928 Rue Paul Sicotte, Sainte-Thérèse, QC J7E5A1 $529,900
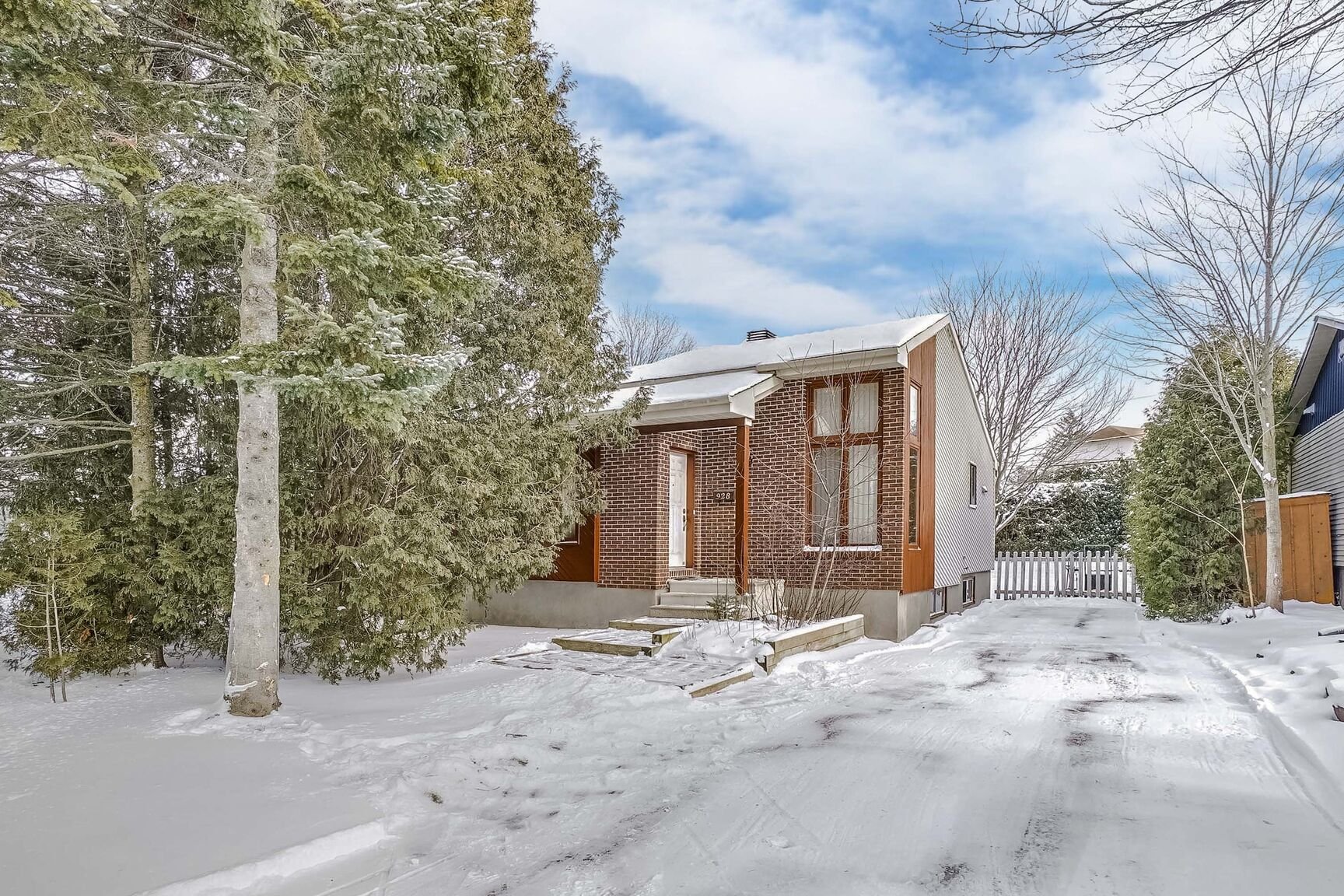
Frontage
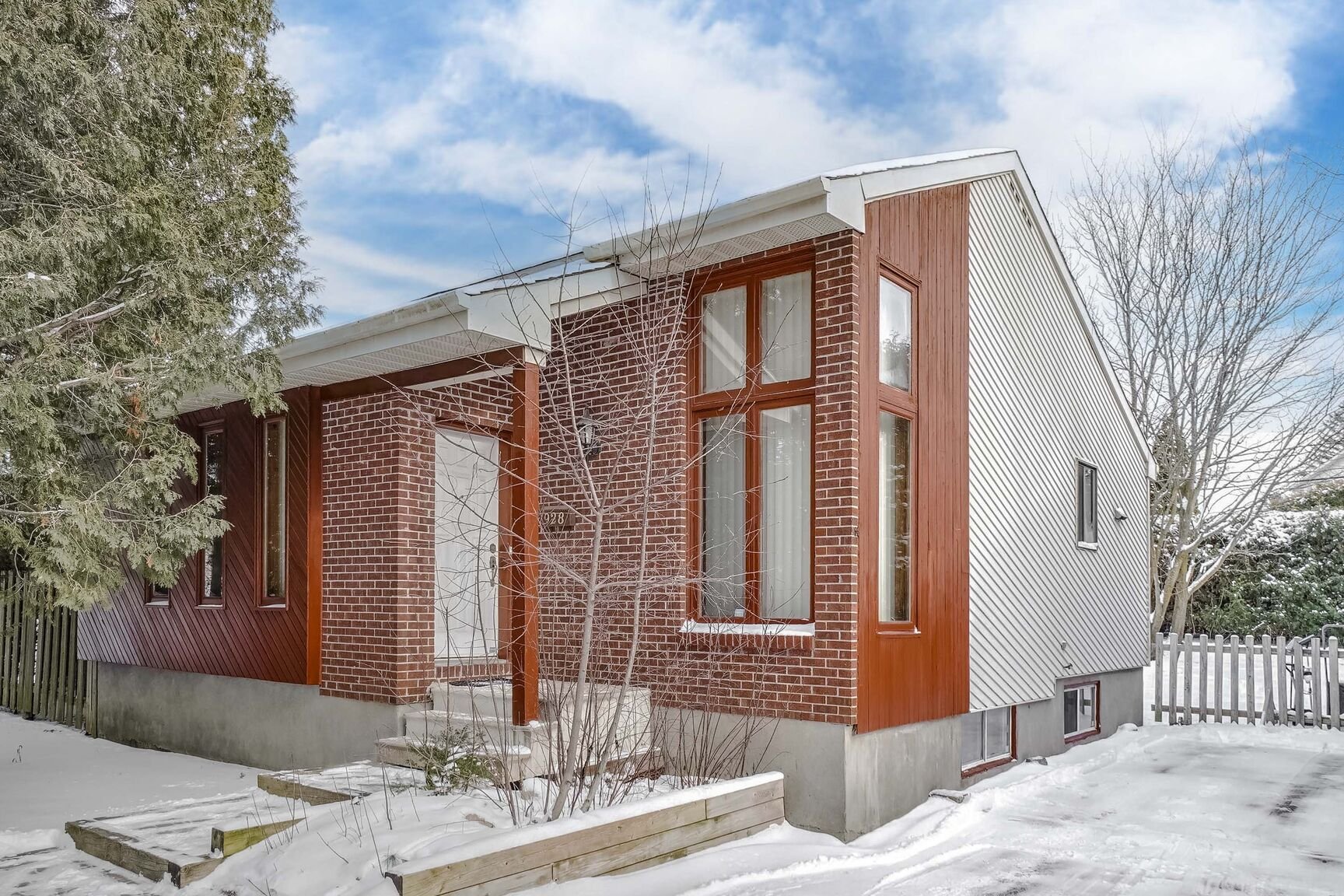
Frontage
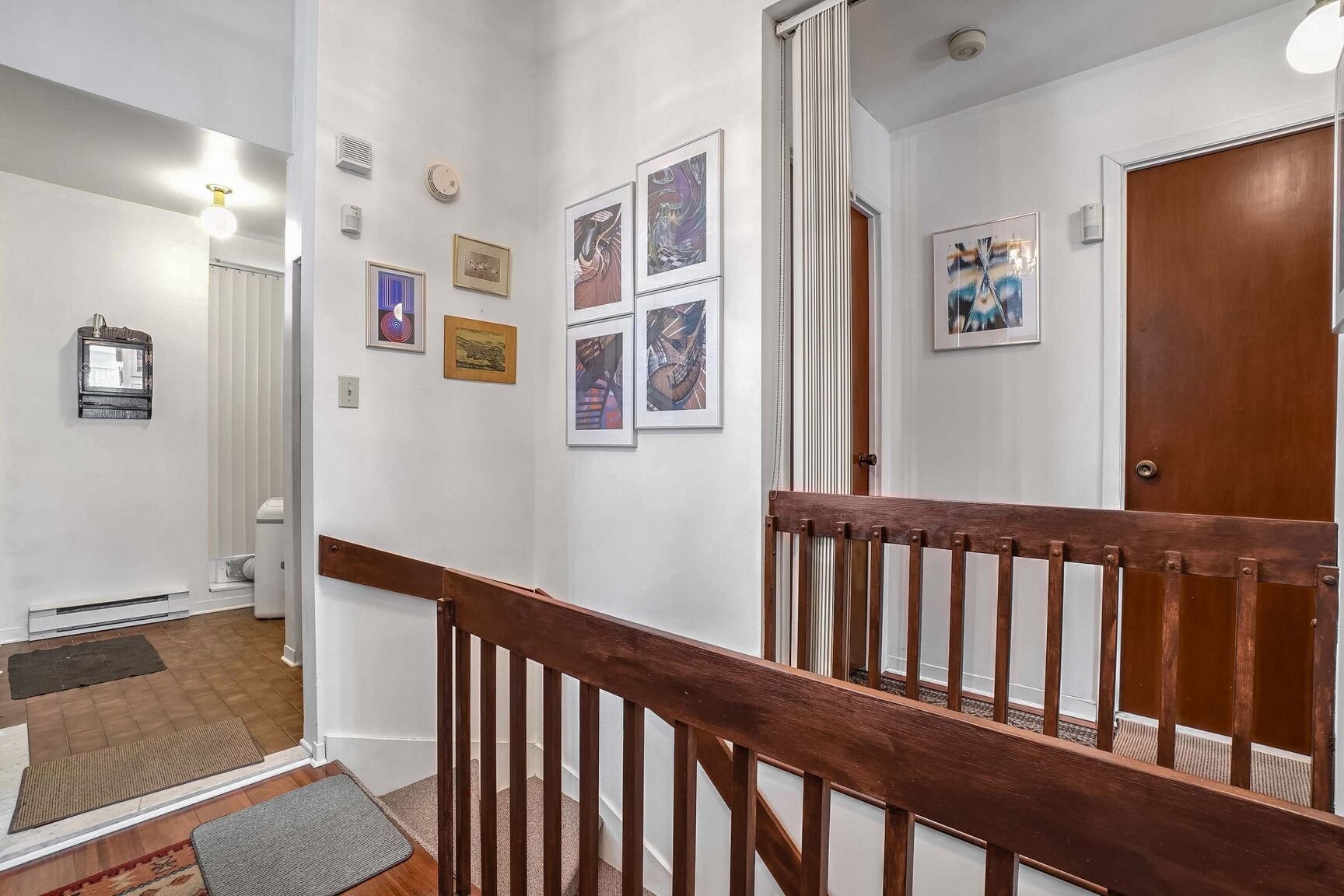
Hallway
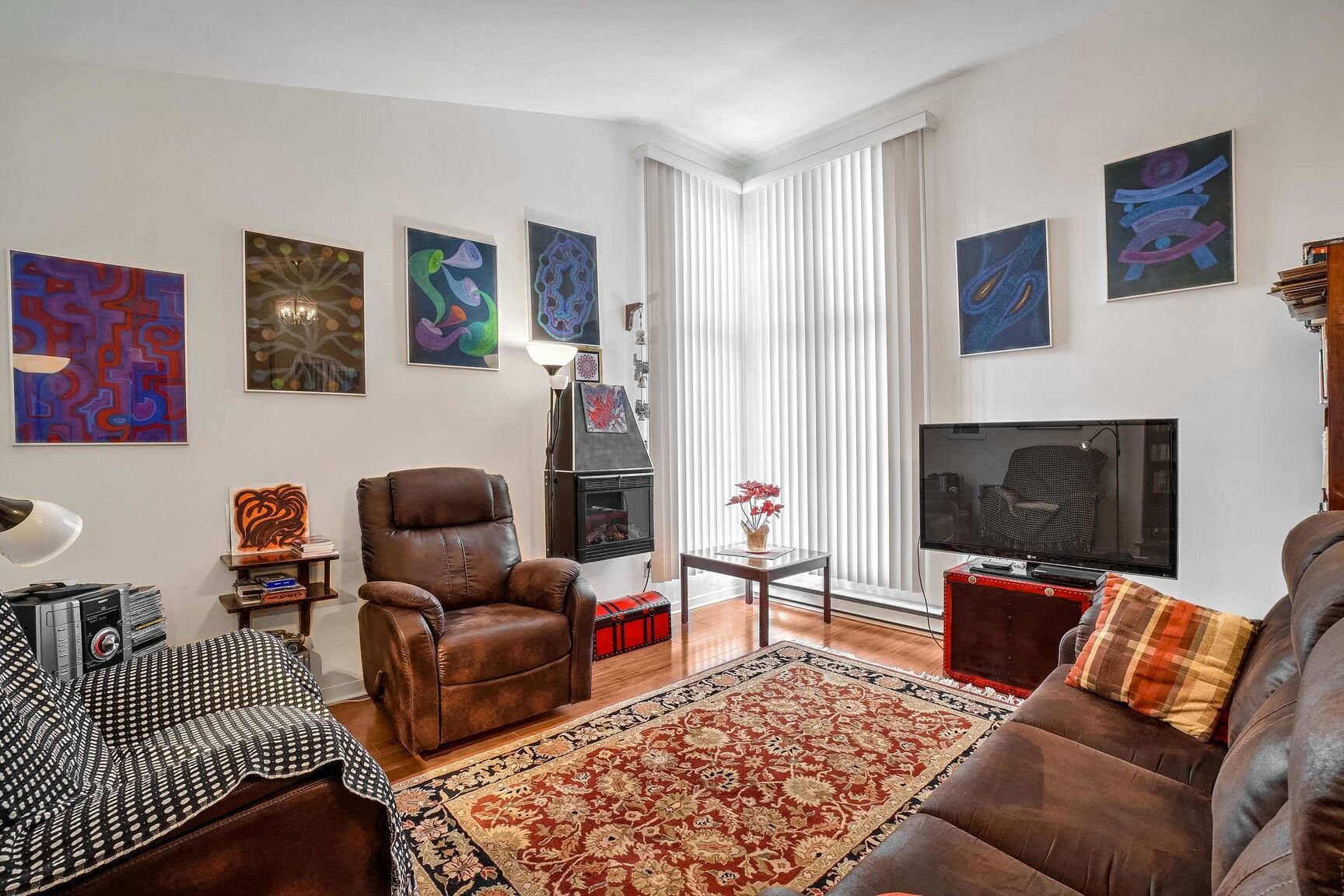
Living room
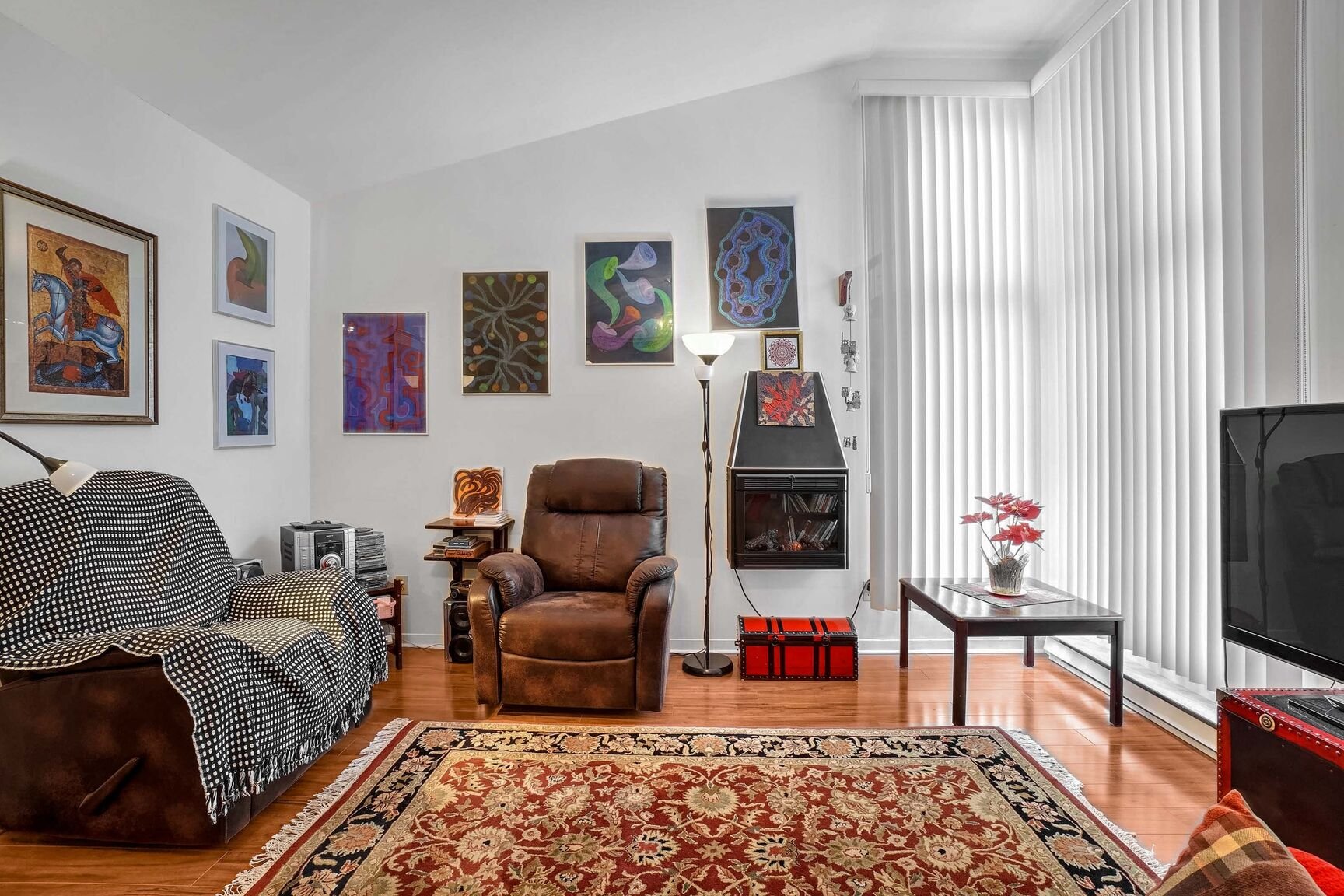
Living room
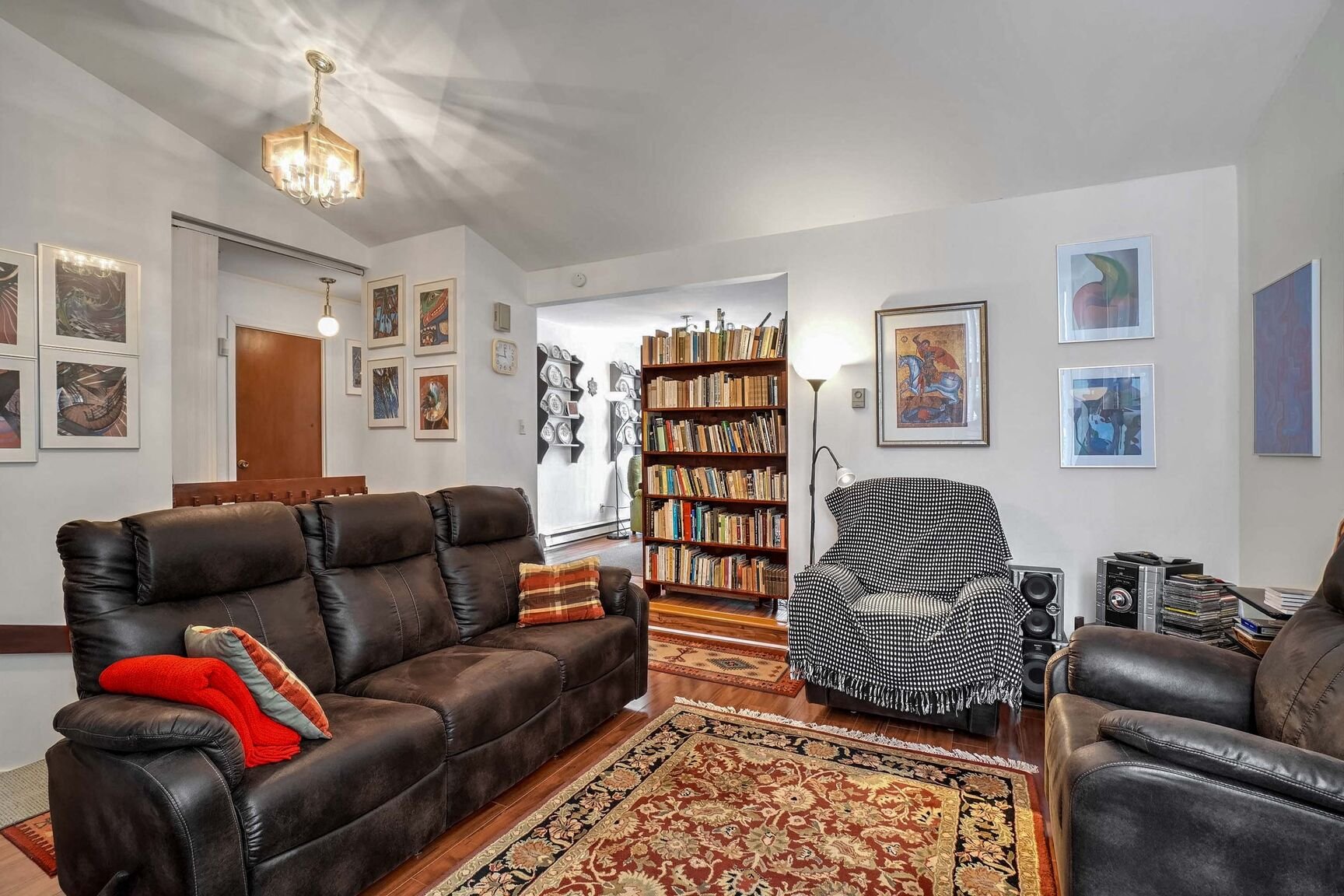
Living room

Dining room
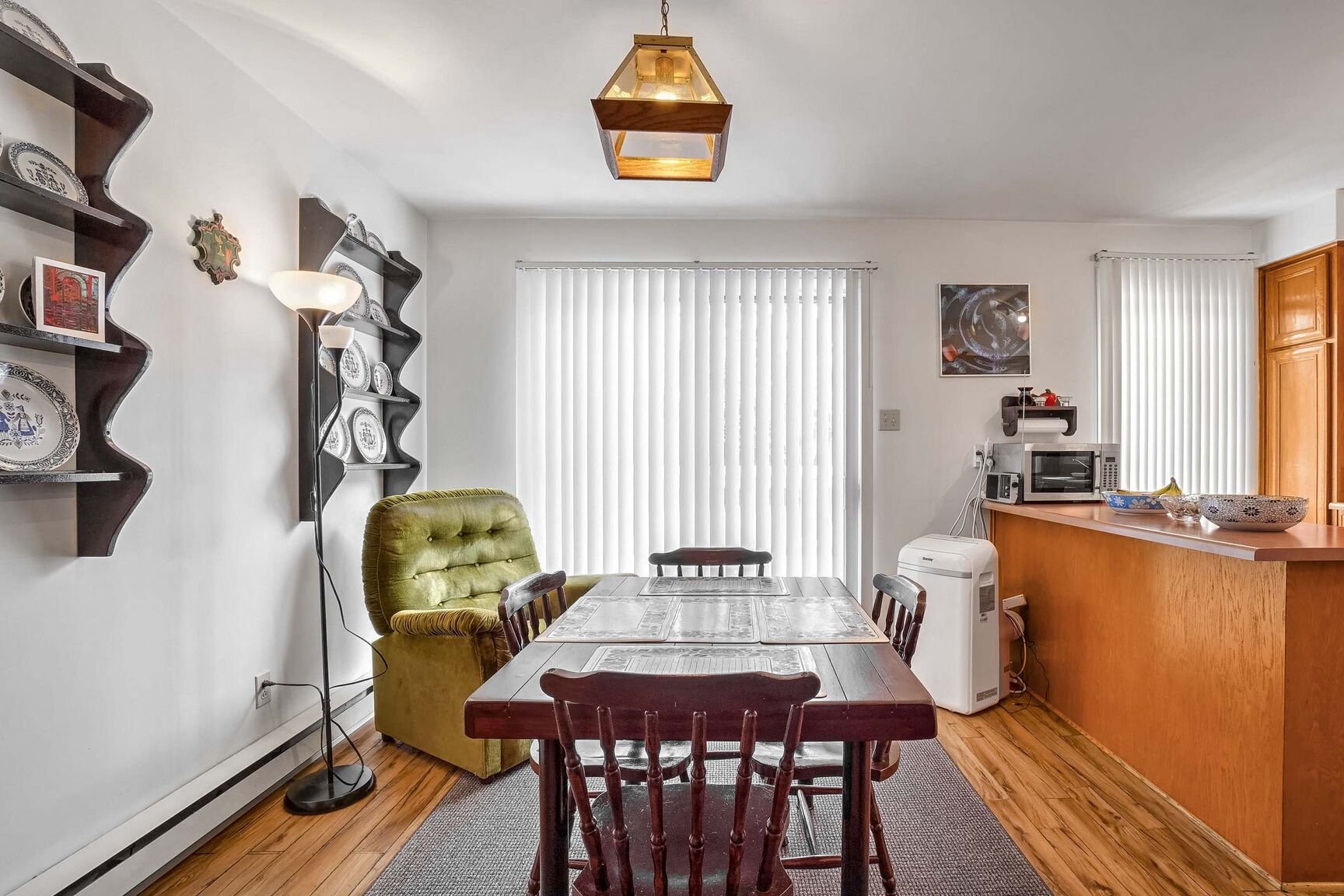
Dining room
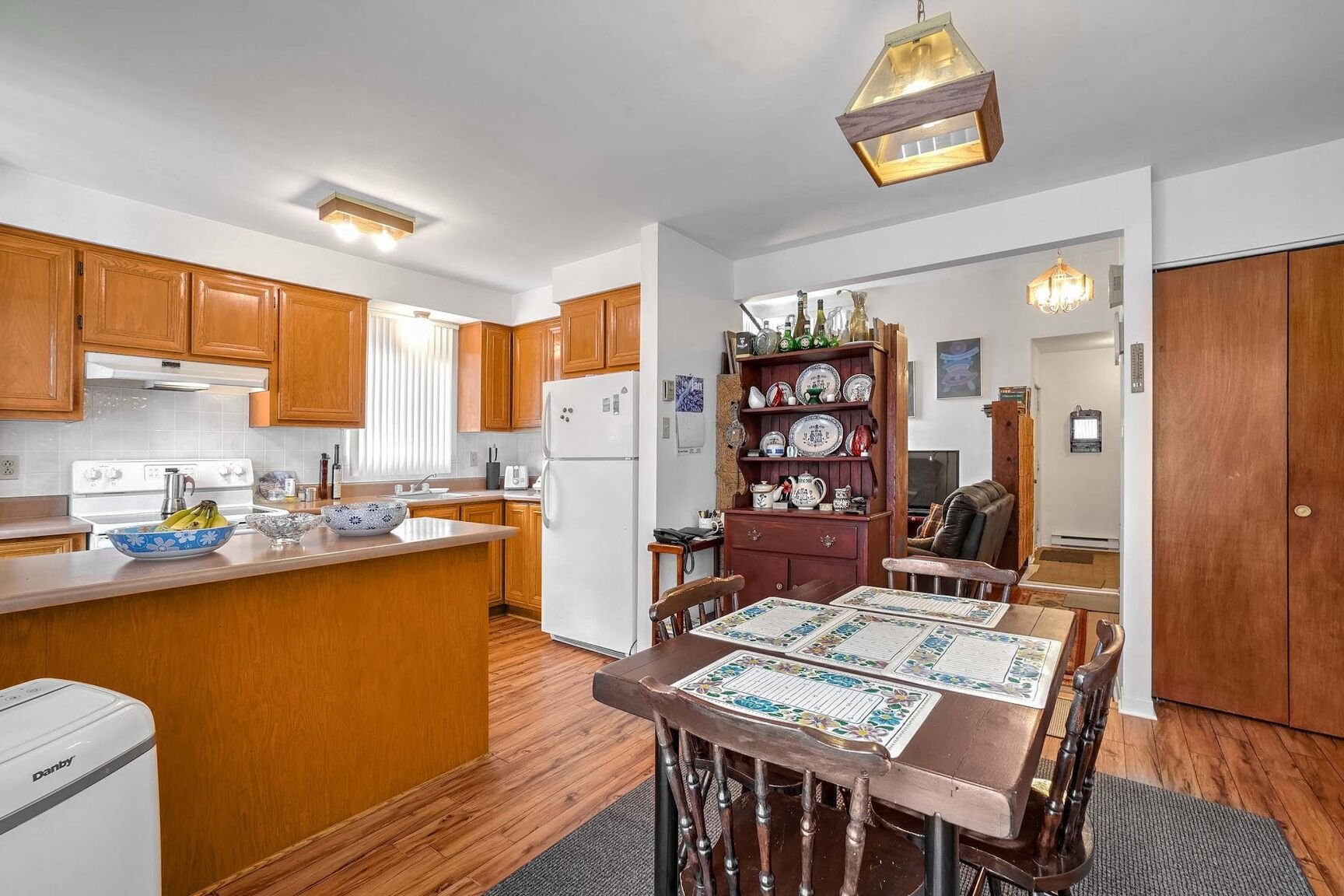
Dining room
|
|
Description
Inclusions:
Exclusions : N/A
| BUILDING | |
|---|---|
| Type | Bungalow |
| Style | Detached |
| Dimensions | 0x0 |
| Lot Size | 6000 PC |
| EXPENSES | |
|---|---|
| Municipal Taxes (2025) | $ 2760 / year |
| School taxes (2024) | $ 264 / year |
|
ROOM DETAILS |
|||
|---|---|---|---|
| Room | Dimensions | Level | Flooring |
| Living room | 14.11 x 15.3 P | Ground Floor | |
| Dining room | 11.0 x 13.2 P | Ground Floor | |
| Kitchen | 7.8 x 13.4 P | Ground Floor | |
| Primary bedroom | 12.5 x 12.11 P | Ground Floor | |
| Bedroom | 12.4 x 10.3 P | Ground Floor | |
| Bathroom | 8.9 x 10.2 P | Ground Floor | |
| Other | 3.1 x 10.1 P | Ground Floor | |
| Hallway | 6.2 x 8.4 P | Ground Floor | |
| Bedroom | 11.11 x 13.5 P | Basement | |
| Bedroom | 11.11 x 12.7 P | Basement | |
| Laundry room | 8.1 x 7.0 P | Basement | |
| Storage | 14.7 x 5.7 P | Basement | |
| Storage | 6.10 x 4.4 P | Basement | |
| Workshop | 14.2 x 15.1 P | Basement | |
| Other | 3.8 x 8.8 P | Basement | |
| Other | 17.11 x 7.7 P | Ground Floor | |
| Other | 3.5 x 3.8 P | Ground Floor | |
| Other | 3.6 x 8.6 P | Basement | |
|
CHARACTERISTICS |
|
|---|---|
| Heating system | Electric baseboard units |
| Water supply | Municipality |
| Foundation | Poured concrete |
| Proximity | Highway, Cegep, Golf, Park - green area, Elementary school, High school, Public transport, Bicycle path, Daycare centre |
| Basement | 6 feet and over, Finished basement |
| Parking | Outdoor |
| Sewage system | Municipal sewer |
| Zoning | Residential |
| Driveway | Asphalt |