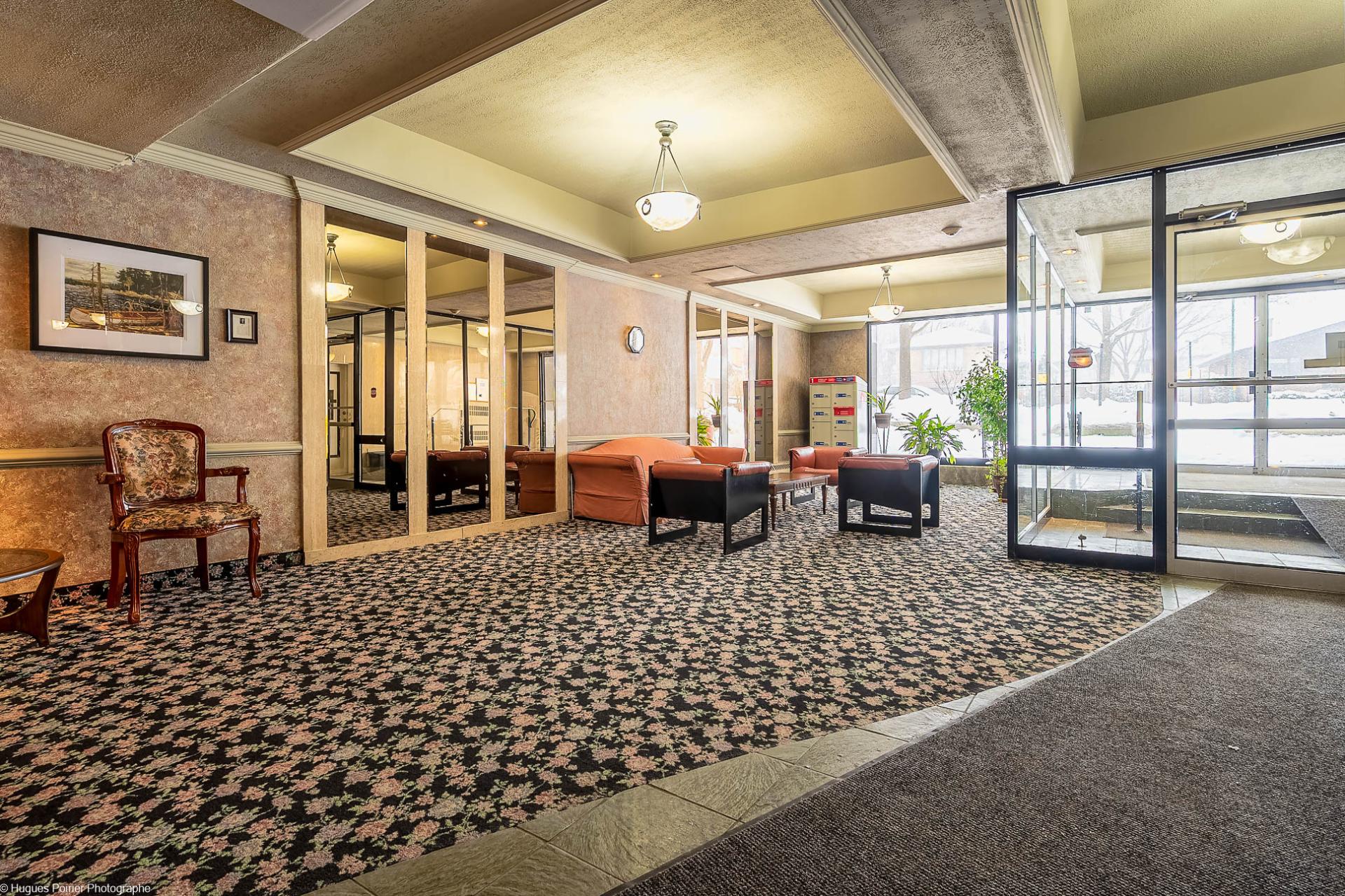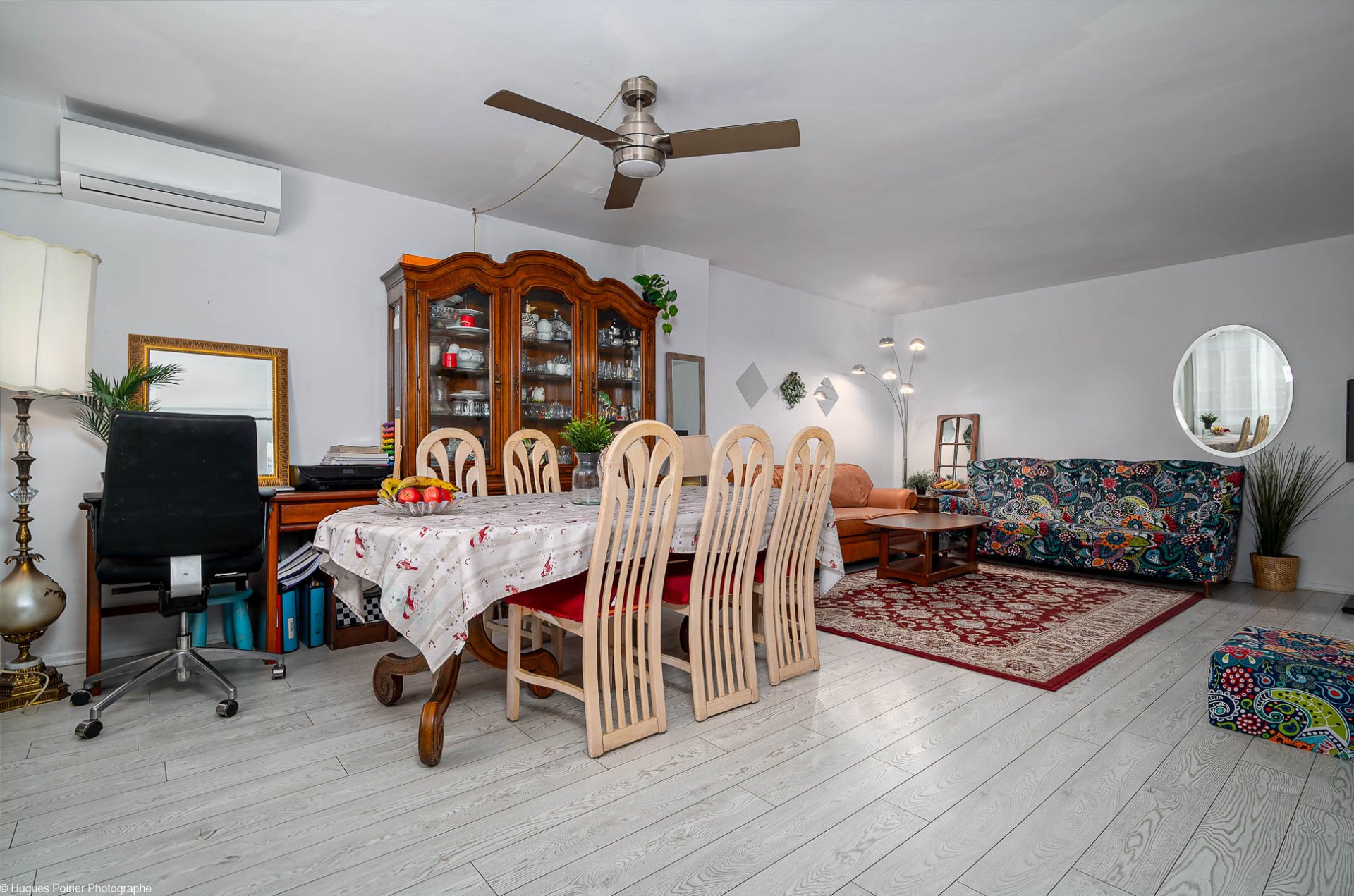75 Av. Glengarry, Mont-Royal, QC H3R1A2 $399,900

Frontage

Frontage

Hallway

Hallway

Hallway

Living room

Living room

Living room

Living room
|
|
Description
Spacious 2-Bedroom Condo with Modern Amenities. Welcome to this beautifully spacious condo, offering over 105 sqm of comfortable living space. Featuring two generously sized bedrooms, one of which boasts an ensuite bathroom and a walk-in closet, this home provides both family comfort and convenience. With two bathrooms in total, it caters perfectly to the needs of modern living. For added comfort, the condo includes one indoor parking space. Situated just 10 minutes away from the metro and close to a variety of amenities, it offers the perfect balance of tranquility and accessibility.
Spacious 2-Bedroom Condo with Modern Amenities.
Welcome to this beautifully spacious condo, offering over
105 sqm of comfortable living space.
Featuring two generously sized bedrooms, one of which
boasts an ensuite bathroom and a walk-in closet, this home
provides both family comfort and convenience. With two
bathrooms in total, it caters perfectly to the needs of
modern living.
For added comfort, the condo includes one indoor parking
space.
Situated just 10 minutes away from the metro and close to a
variety of amenities, it offers the perfect balance of
tranquility and accessibility.
This beautiful condo is located near the prestigious
Saint-Clément primary school which is recognized as a
high-level academic training school.
As well as 6 min away from the International School of Mont
Royal which is the only international school in Quebec
offering primary and secondary education.
Welcome to this beautifully spacious condo, offering over
105 sqm of comfortable living space.
Featuring two generously sized bedrooms, one of which
boasts an ensuite bathroom and a walk-in closet, this home
provides both family comfort and convenience. With two
bathrooms in total, it caters perfectly to the needs of
modern living.
For added comfort, the condo includes one indoor parking
space.
Situated just 10 minutes away from the metro and close to a
variety of amenities, it offers the perfect balance of
tranquility and accessibility.
This beautiful condo is located near the prestigious
Saint-Clément primary school which is recognized as a
high-level academic training school.
As well as 6 min away from the International School of Mont
Royal which is the only international school in Quebec
offering primary and secondary education.
Inclusions: No inclusions
Exclusions : N/A
| BUILDING | |
|---|---|
| Type | Apartment |
| Style | Detached |
| Dimensions | 0x0 |
| Lot Size | 0 |
| EXPENSES | |
|---|---|
| Co-ownership fees | $ 5676 / year |
| Municipal Taxes (2024) | $ 1797 / year |
| School taxes (2024) | $ 260 / year |
|
ROOM DETAILS |
|||
|---|---|---|---|
| Room | Dimensions | Level | Flooring |
| Hallway | 1.98 x 2.74 M | Ground Floor | Floating floor |
| Living room | 7.3 x 3.88 M | Ground Floor | Floating floor |
| Kitchen | 2.6 x 2.5 M | Ground Floor | Ceramic tiles |
| Dining room | 2.99 x 2.68 M | Ground Floor | Floating floor |
| Primary bedroom | 5.73 x 3.43 M | Ground Floor | Floating floor |
| Bathroom | 2.21 x 1.43 M | Ground Floor | Ceramic tiles |
| Bedroom | 4.4 x 2.94 M | Ground Floor | Floating floor |
| Bathroom | 2.24 x 1.56 M | Ground Floor | Ceramic tiles |
|
CHARACTERISTICS |
|
|---|---|
| Mobility impared accessible | Adapted entrance |
| Bathroom / Washroom | Adjoining to primary bedroom |
| Available services | Balcony/terrace, Bicycle storage area, Common areas, Indoor storage space, Laundry room |
| Proximity | Bicycle path, Daycare centre, Elementary school, High school, Highway, Hospital, Park - green area, Public transport, University |
| Siding | Brick |
| Easy access | Elevator |
| Garage | Fitted, Heated, Single width |
| Parking | Garage |
| Heating system | Hot water |
| Pool | Inground |
| Sewage system | Municipal sewer |
| Water supply | Municipality |
| Heating energy | Natural gas |
| Roofing | Other |
| Windows | PVC |
| Zoning | Residential |
| Equipment available | Wall-mounted air conditioning, Wall-mounted heat pump |