6632 Rue Charles Daudelin, Laval (Sainte-Rose), QC H7L6G4 $795,000
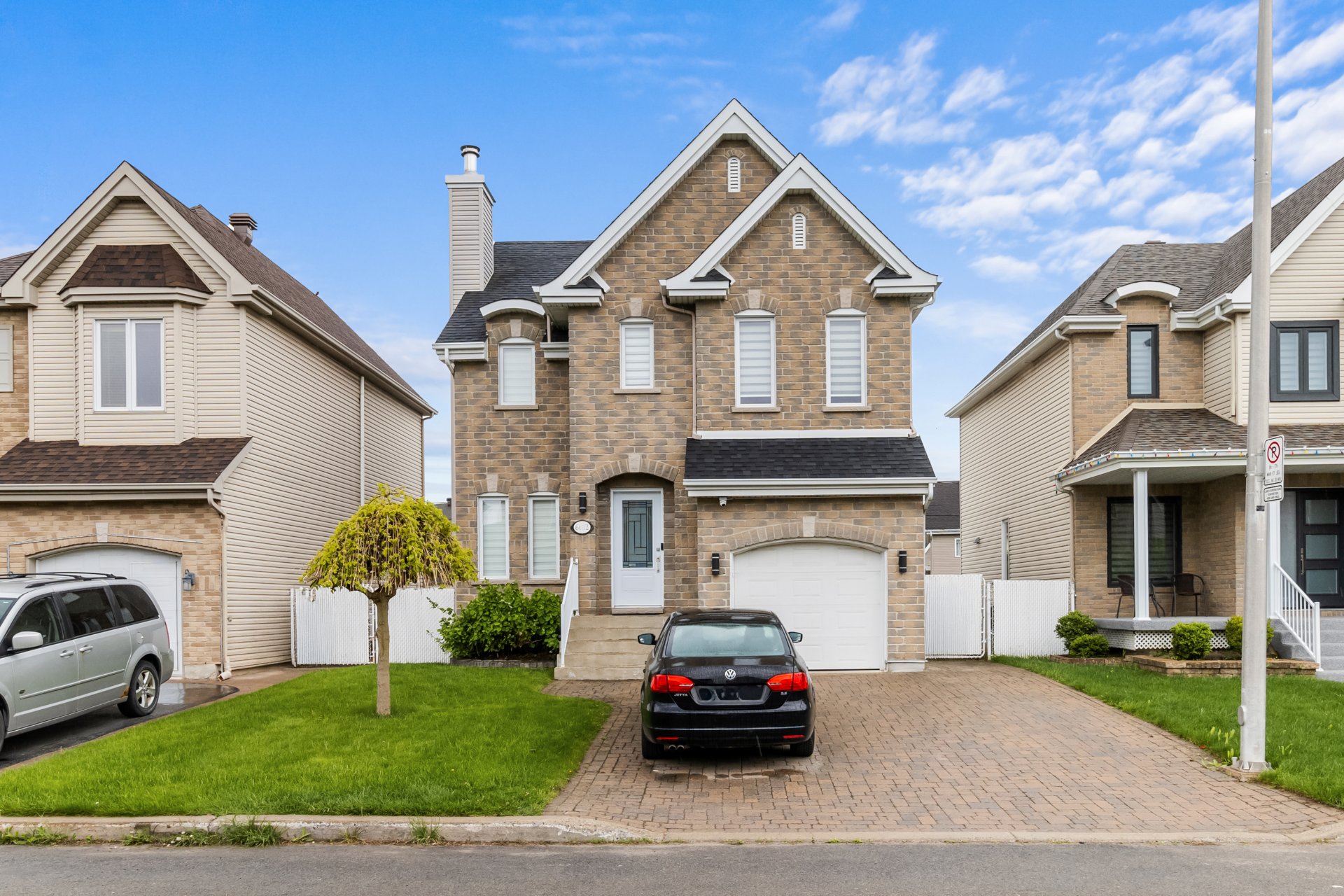
Frontage
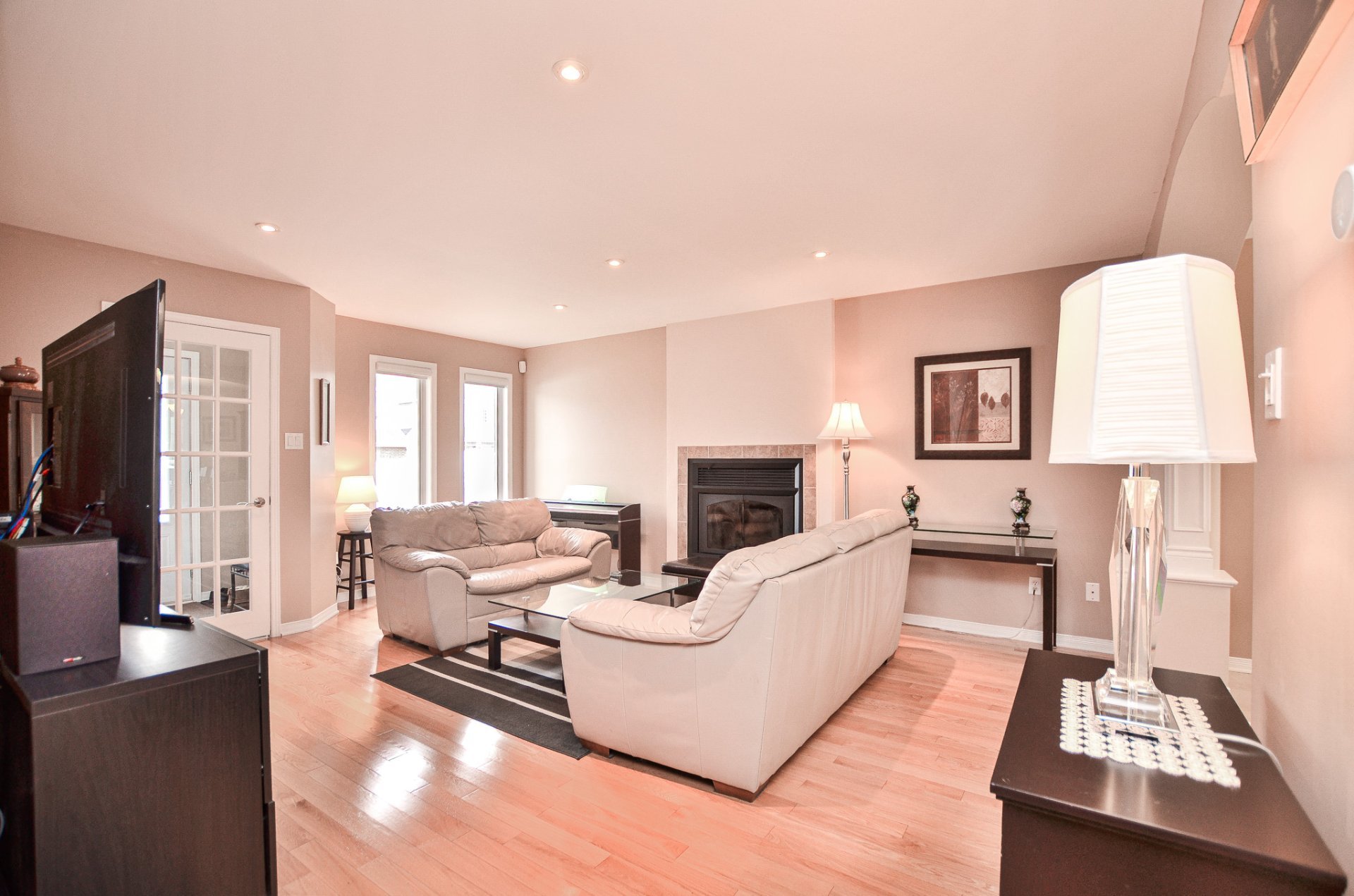
Living room
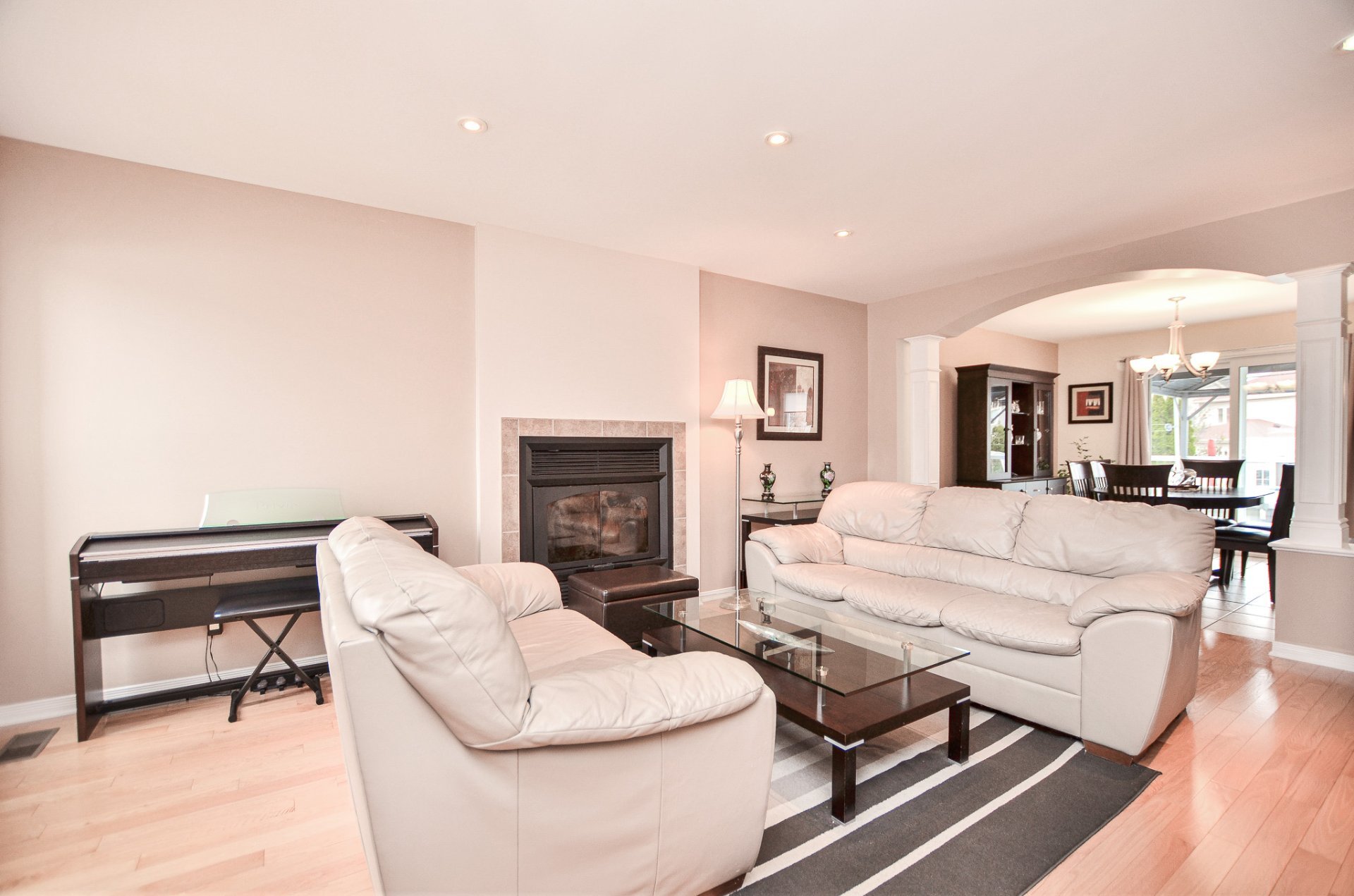
Living room

Living room
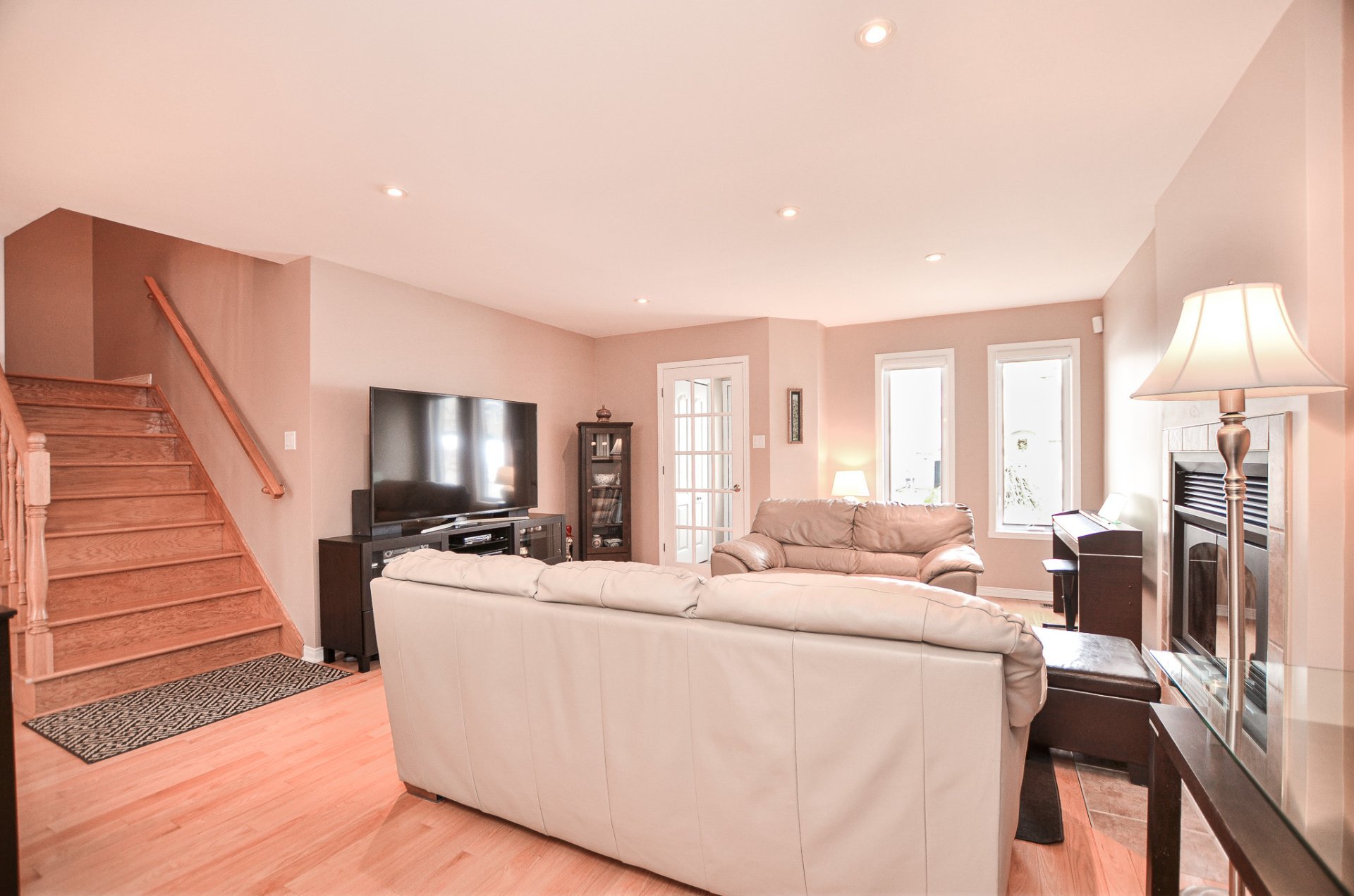
Living room
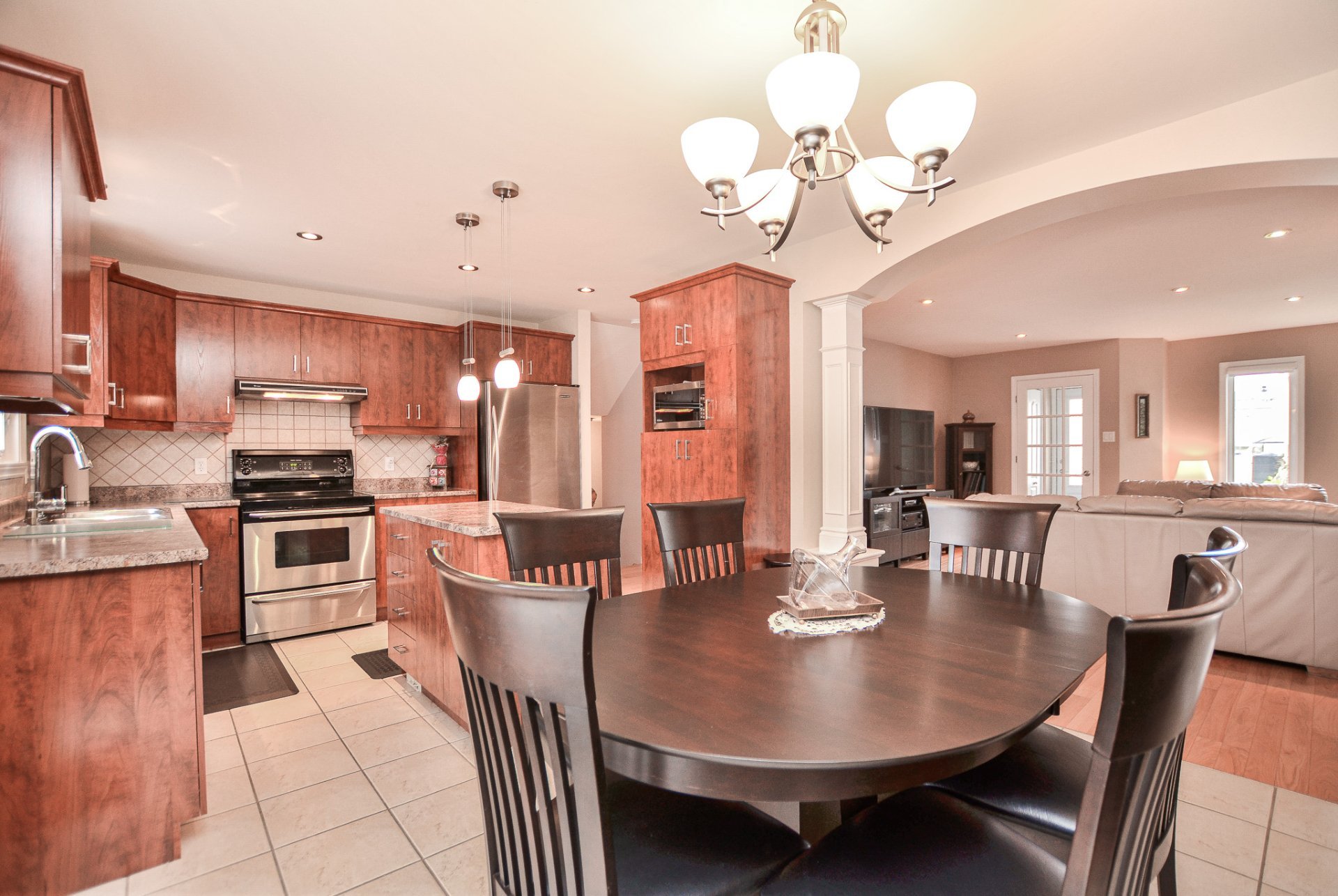
Dining room
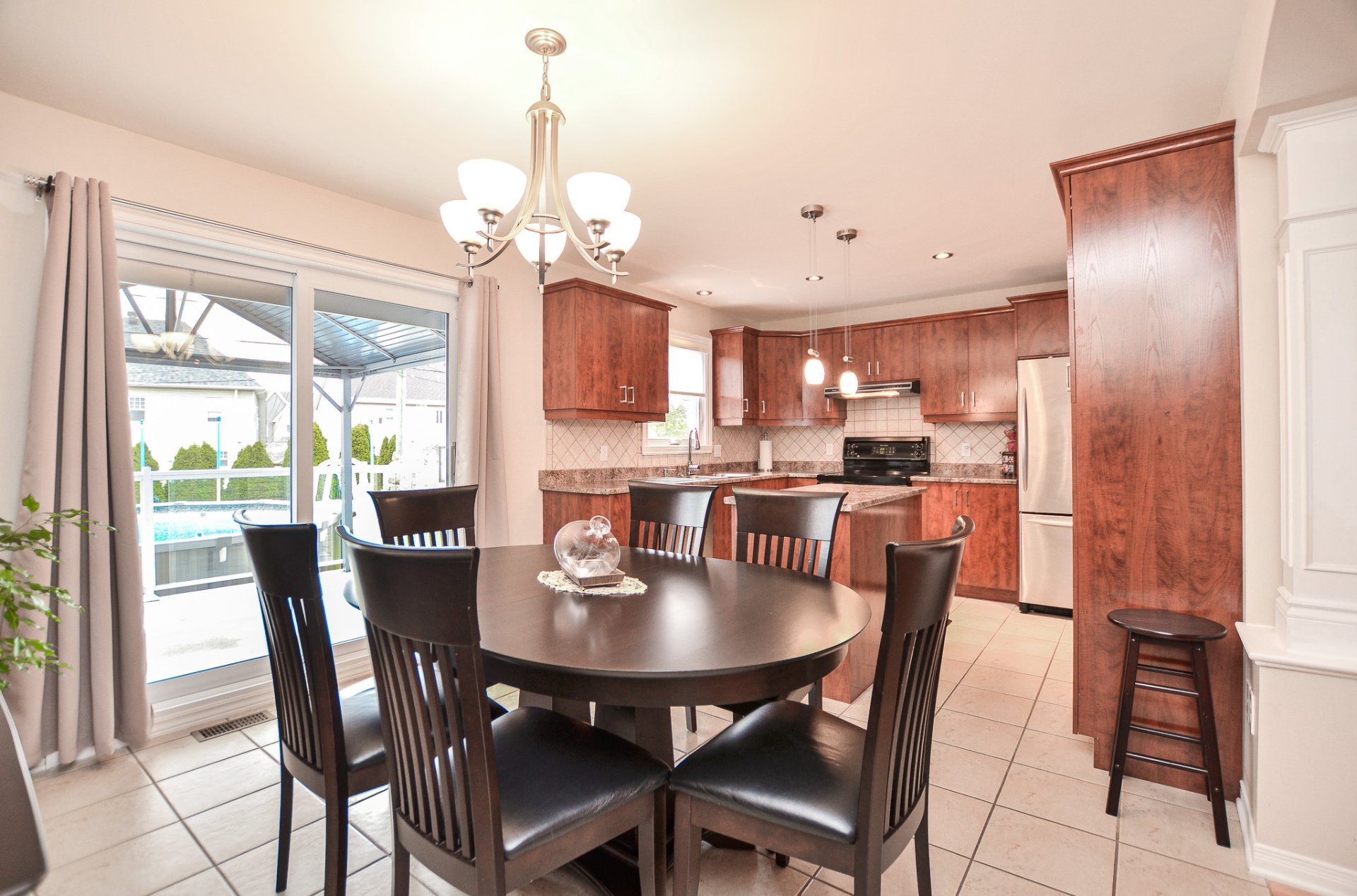
Kitchen
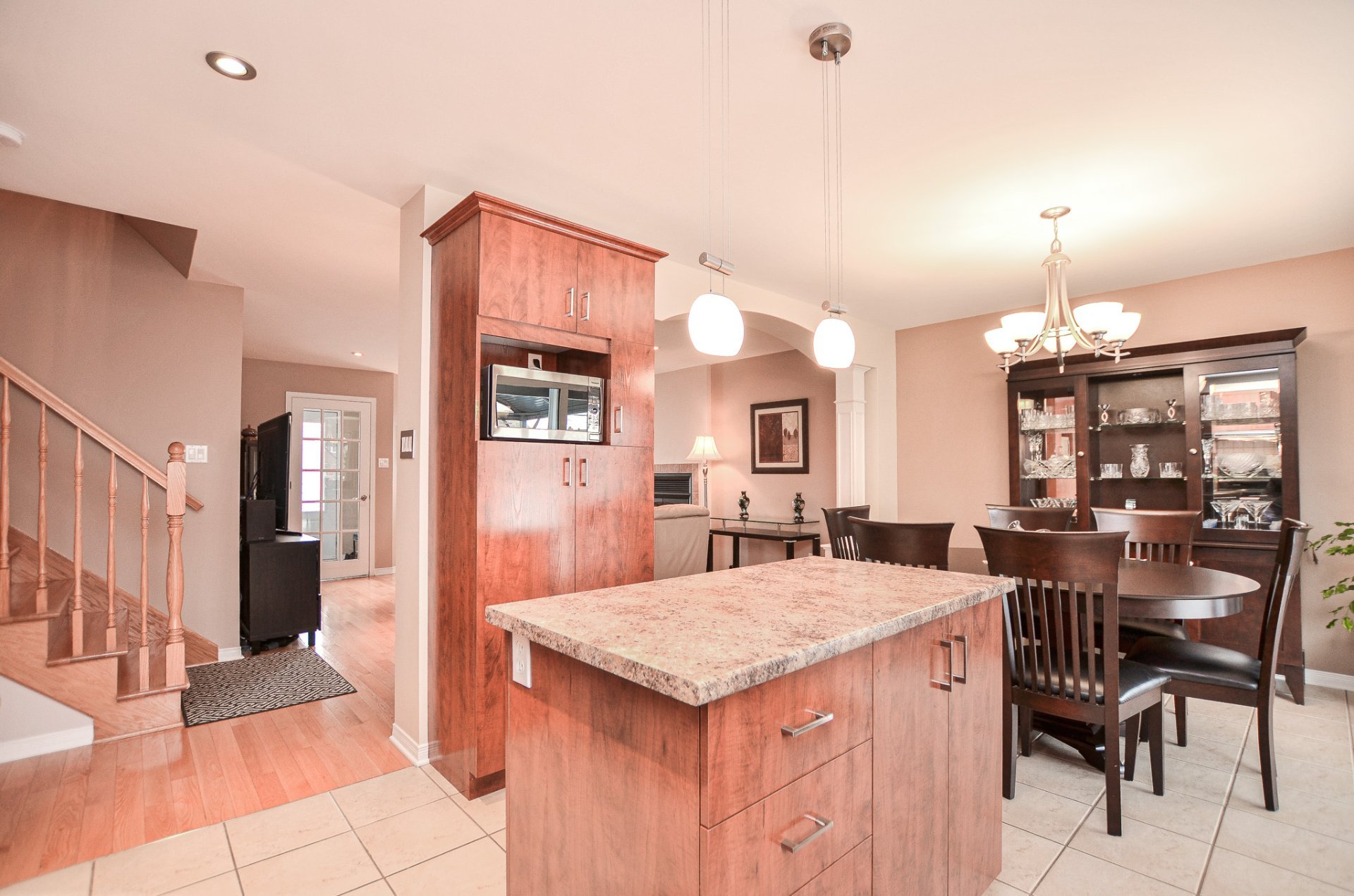
Kitchen
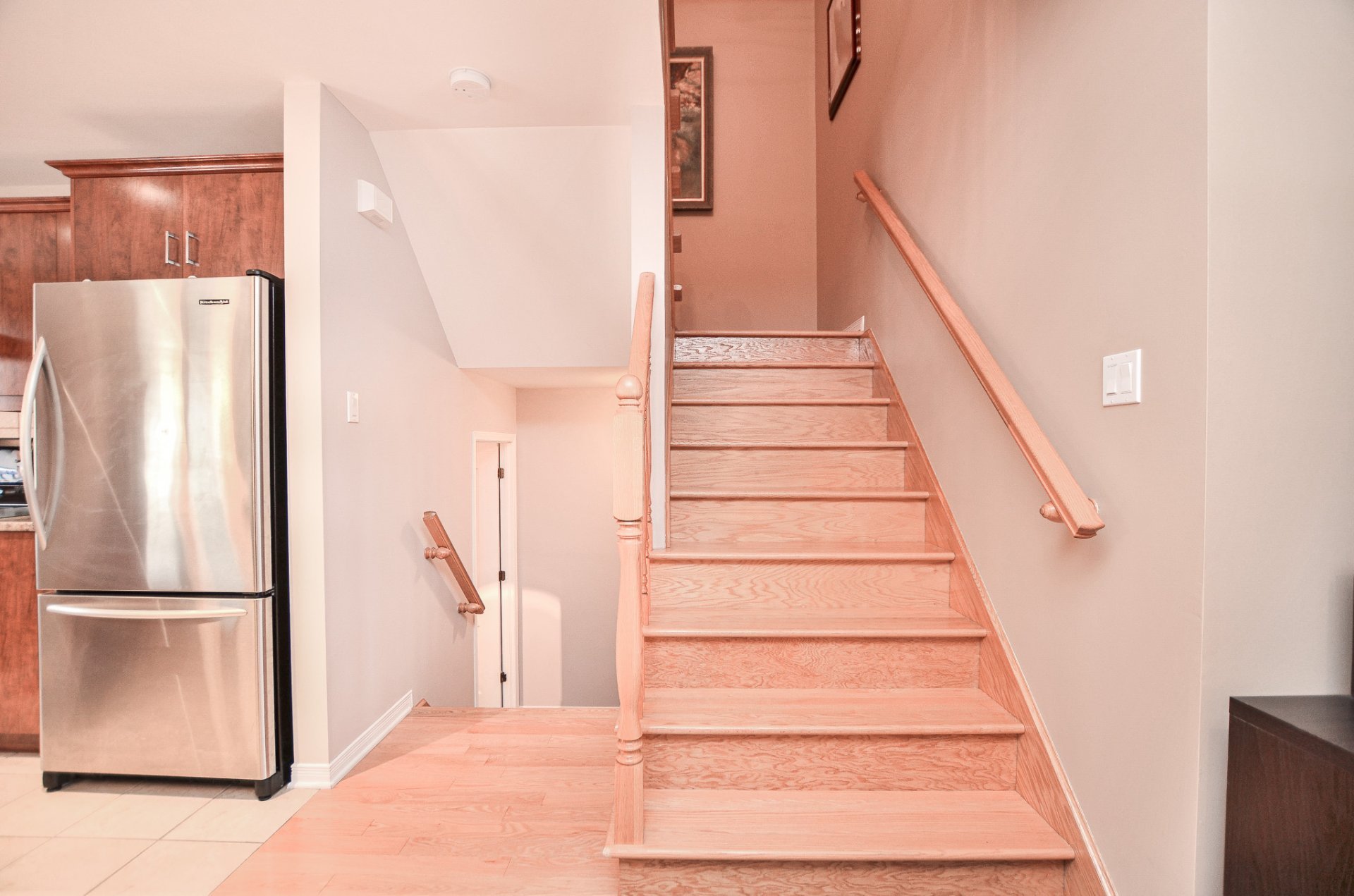
Hallway
|
|
Description
Welcome to this elegant home in the Renaissance district of St-Rose. Spacious, bright first floor overlooking a beautiful courtyard and heated pool, perfect for the family. 3 comfortable bedrooms on the second floor, accompanied by a finished basement featuring a family room and convenient office. Charles-Daudelin Street, renowned for its friendly atmosphere and activities, is home to this welcoming residence. Come and discover 6632, a jewel not to be missed.
OUR 3 FAVORITES:
* Location
* Easy freeway access
* Peaceful neighbourhood life
Improvements :
*Heated pool
*New Roof
*New and updated windows
SCHOOLS:
Elementary school
École l'Aquarelle
Marc-Aurèle-Fortin School
École le Petit-Prince
Envolée School
École le Baluchon
École Pierre-Laporte (le Baluchon)
École de l'Équinoxe (Arthur-Buies building)
École Jean-Piaget
High school
École Curé-Antoine-Labelle (Paul-Émile-Dufresne building)
École Horizon Jeunesse (École Hôtelière et d'Administration
de Laval)
École Curé-Antoine-Labelle (École Hôtelière et
d'Administration de Laval)
École Curé-Antoine-Labelle (Centre le Tremplin)
École Curé-Antoine-Labelle
École Poly-Jeunesse
Jean-Piaget School
RECREATION:
Parc de la Rivière-des-Mille-Îles: Enjoy nature by visiting
this park, which offers walking trails, picnic areas and
water activities on the river.
Vieux-Sainte-Rose: Explore the charming historic district
with its cobblestone streets, quaint boutiques, art
galleries and restaurants. It's an ideal place for a
relaxed stroll.
Center de la nature de Laval: Near Sainte-Rose, the Centre
de la nature offers a wide variety of activities, including
trails, theme gardens, children's play areas and ponds.
Théâtre Marcellin-Champagnat: If you're interested in the
performing arts, check out performances at the local
theater. It's a great opportunity to discover local shows.
Cycling: Use the local bike paths to explore the
Sainte-Rose area by bike.
Golf: If you're a golf enthusiast, look for nearby golf
courses to enjoy a day in the great outdoors.
Public library: Local libraries are often great places to
relax, read a book or take part in community activities.
OTHERS:
Historic charm: Sainte-Rose is renowned for its historic
charm, with cobblestone streets, well-preserved old houses
and an ambiance that evokes a rich past. The district has
preserved its character while adapting to modern changes.
Vieux-Sainte-Rose: The historic heart of the district is
often referred to as "Vieux-Sainte-Rose". This is where
you'll find heritage buildings, quaint boutiques, art
galleries and cafés. Strolling these streets is a charming
and nostalgic experience.
Rivers and nature: Sainte-Rose is bordered by the Rivière
des Mille-Îles, offering picturesque views and
opportunities for outdoor activities. The Parc de la
Rivière-des-Mille-Îles is a favorite spot for nature
lovers, with hiking trails and water sports.
Education: The neighborhood is also home to a number of
educational institutions, including primary and secondary
schools. The presence of these establishments helps to
create a community and family atmosphere.
* Location
* Easy freeway access
* Peaceful neighbourhood life
Improvements :
*Heated pool
*New Roof
*New and updated windows
SCHOOLS:
Elementary school
École l'Aquarelle
Marc-Aurèle-Fortin School
École le Petit-Prince
Envolée School
École le Baluchon
École Pierre-Laporte (le Baluchon)
École de l'Équinoxe (Arthur-Buies building)
École Jean-Piaget
High school
École Curé-Antoine-Labelle (Paul-Émile-Dufresne building)
École Horizon Jeunesse (École Hôtelière et d'Administration
de Laval)
École Curé-Antoine-Labelle (École Hôtelière et
d'Administration de Laval)
École Curé-Antoine-Labelle (Centre le Tremplin)
École Curé-Antoine-Labelle
École Poly-Jeunesse
Jean-Piaget School
RECREATION:
Parc de la Rivière-des-Mille-Îles: Enjoy nature by visiting
this park, which offers walking trails, picnic areas and
water activities on the river.
Vieux-Sainte-Rose: Explore the charming historic district
with its cobblestone streets, quaint boutiques, art
galleries and restaurants. It's an ideal place for a
relaxed stroll.
Center de la nature de Laval: Near Sainte-Rose, the Centre
de la nature offers a wide variety of activities, including
trails, theme gardens, children's play areas and ponds.
Théâtre Marcellin-Champagnat: If you're interested in the
performing arts, check out performances at the local
theater. It's a great opportunity to discover local shows.
Cycling: Use the local bike paths to explore the
Sainte-Rose area by bike.
Golf: If you're a golf enthusiast, look for nearby golf
courses to enjoy a day in the great outdoors.
Public library: Local libraries are often great places to
relax, read a book or take part in community activities.
OTHERS:
Historic charm: Sainte-Rose is renowned for its historic
charm, with cobblestone streets, well-preserved old houses
and an ambiance that evokes a rich past. The district has
preserved its character while adapting to modern changes.
Vieux-Sainte-Rose: The historic heart of the district is
often referred to as "Vieux-Sainte-Rose". This is where
you'll find heritage buildings, quaint boutiques, art
galleries and cafés. Strolling these streets is a charming
and nostalgic experience.
Rivers and nature: Sainte-Rose is bordered by the Rivière
des Mille-Îles, offering picturesque views and
opportunities for outdoor activities. The Parc de la
Rivière-des-Mille-Îles is a favorite spot for nature
lovers, with hiking trails and water sports.
Education: The neighborhood is also home to a number of
educational institutions, including primary and secondary
schools. The presence of these establishments helps to
create a community and family atmosphere.
Inclusions: Blinds, Light fixtures, Oven ,fridge, microwave, oven hood, Pool accessories, Central vacuum and accessories. Shed,Nest system,Garage opener, Gazebo. Dishwasher, washer and dryer
Exclusions : Door bell camera , front camera, pool vacuum,Freezer in basement, TV plus TV stand.
| BUILDING | |
|---|---|
| Type | Two or more storey |
| Style | Detached |
| Dimensions | 12.28x8.05 M |
| Lot Size | 375.3 MC |
| EXPENSES | |
|---|---|
| Municipal Taxes (2025) | $ 4142 / year |
| School taxes (2024) | $ 439 / year |
|
ROOM DETAILS |
|||
|---|---|---|---|
| Room | Dimensions | Level | Flooring |
| Living room | 14.5 x 18.0 P | Ground Floor | Wood |
| Kitchen | 19.9 x 11.2 P | Ground Floor | Ceramic tiles |
| Washroom | 10.9 x 5.0 P | Ground Floor | Ceramic tiles |
| Other | 16.9 x 7.3 P | 2nd Floor | Wood |
| Primary bedroom | 16.11 x 14.1 P | 2nd Floor | Wood |
| Bedroom | 14.11 x 11.5 P | 2nd Floor | Wood |
| Bedroom | 11.0 x 13.5 P | 2nd Floor | Wood |
| Bathroom | 10.9 x 11.2 P | 2nd Floor | Ceramic tiles |
| Living room | 18.9 x 16.7 P | Basement | Wood |
| Home office | 9.11 x 8.0 P | Basement | Wood |
| Bathroom | 13.0 x 4.5 P | Basement | Ceramic tiles |
| Storage | 13.10 x 4.3 P | Basement | Ceramic tiles |
| Cellar / Cold room | 9.0 x 10.7 P | Basement | Other |
|
CHARACTERISTICS |
|
|---|---|
| Basement | 6 feet and over, Finished basement |
| Pool | Above-ground |
| Heating system | Air circulation |
| Equipment available | Alarm system, Central air conditioning, Central heat pump, Central vacuum cleaner system installation, Electric garage door, Ventilation system |
| Roofing | Asphalt shingles |
| Garage | Attached, Heated |
| Proximity | Daycare centre, Elementary school, High school, Hospital, Park - green area |
| Heating energy | Electricity |
| Landscaping | Fenced, Land / Yard lined with hedges, Landscape |
| Parking | Garage, Outdoor |
| Sewage system | Municipal sewer |
| Water supply | Municipality |
| Driveway | Plain paving stone |
| Foundation | Poured concrete |
| Windows | PVC |
| Zoning | Residential |
| Hearth stove | Wood fireplace |