563 Boul. des Prairies, Laval (Laval-des-Rapides), QC H7V1B9 $549,000
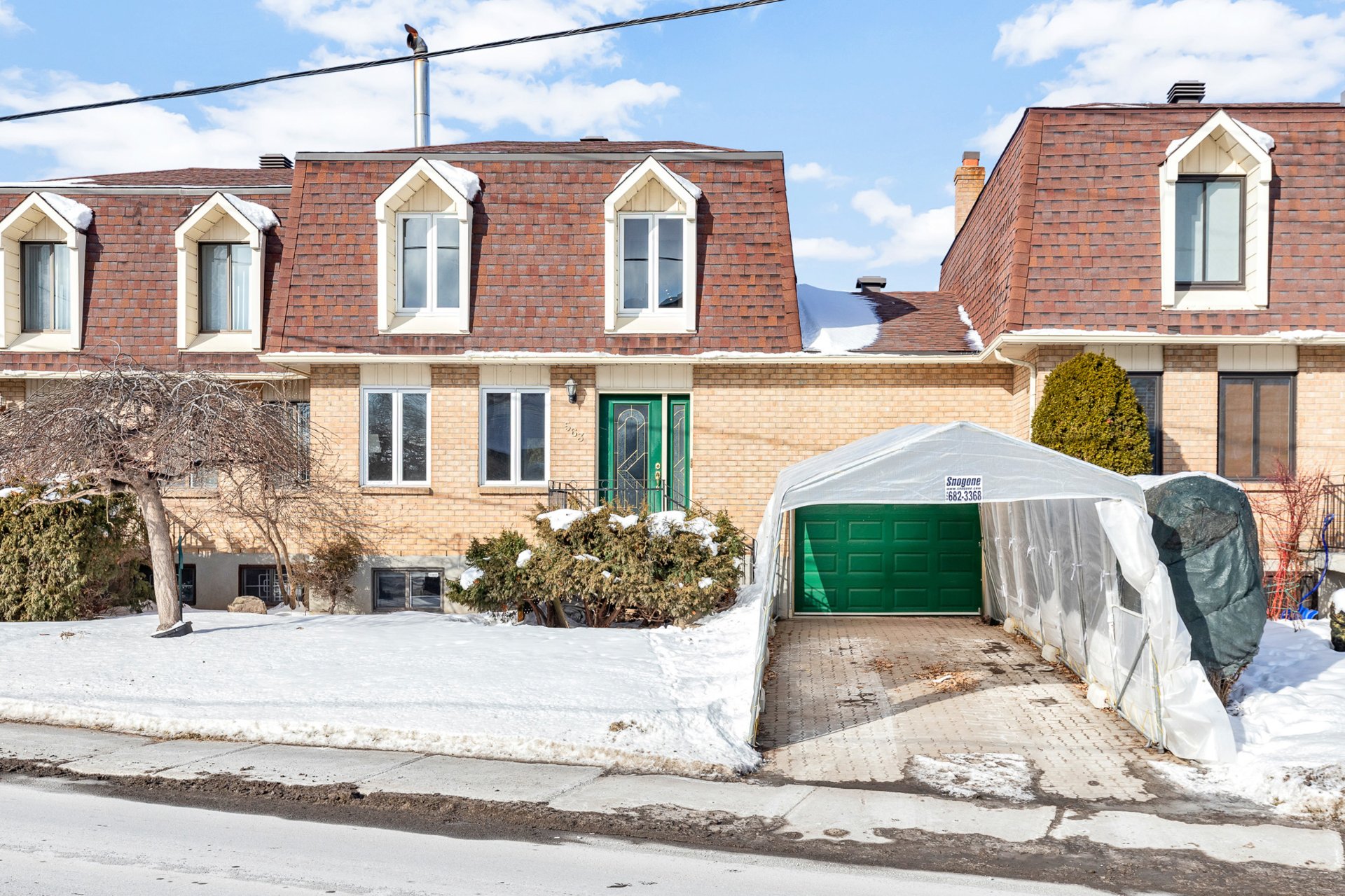
Frontage
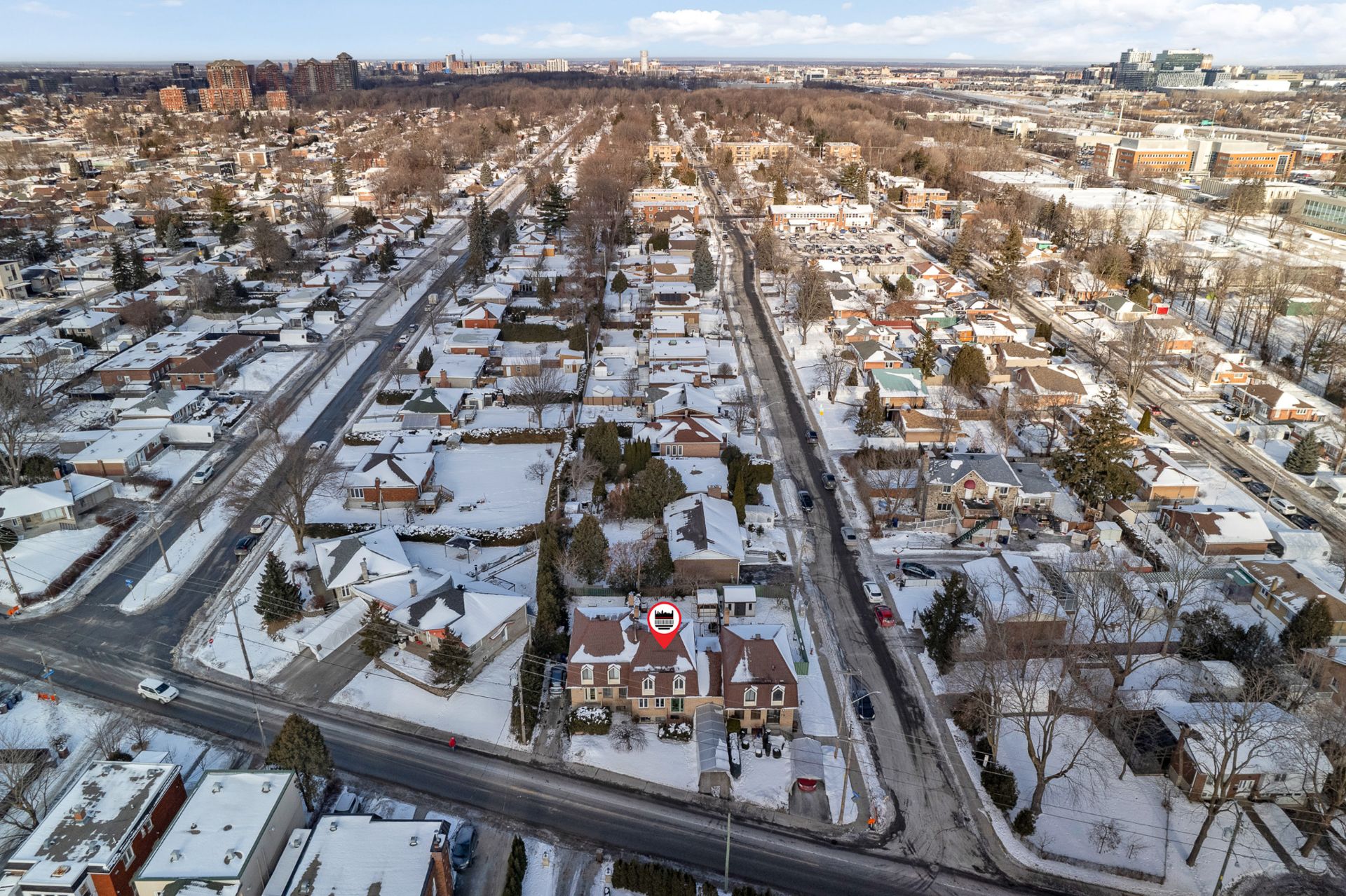
Aerial photo
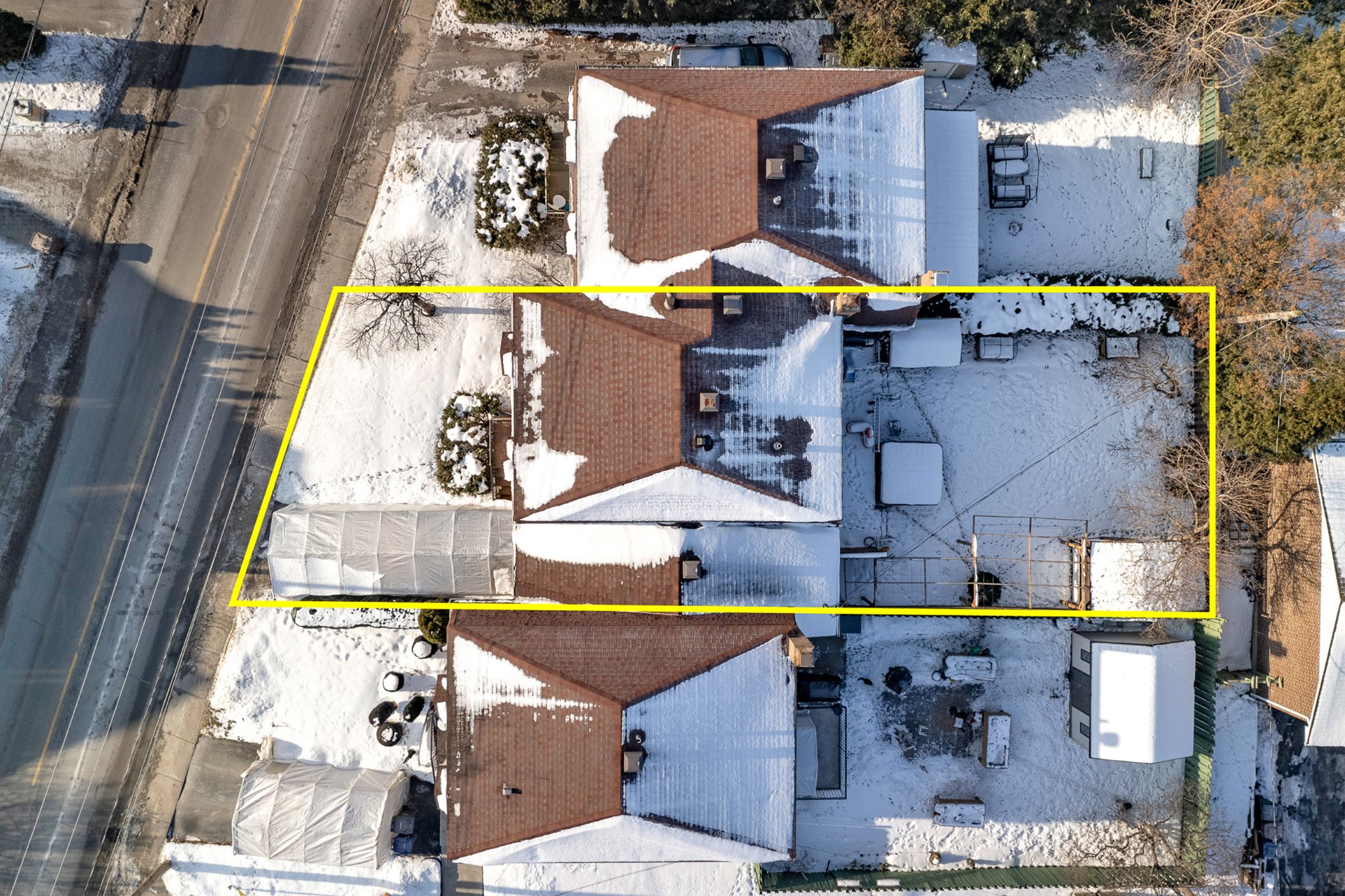
Overall View
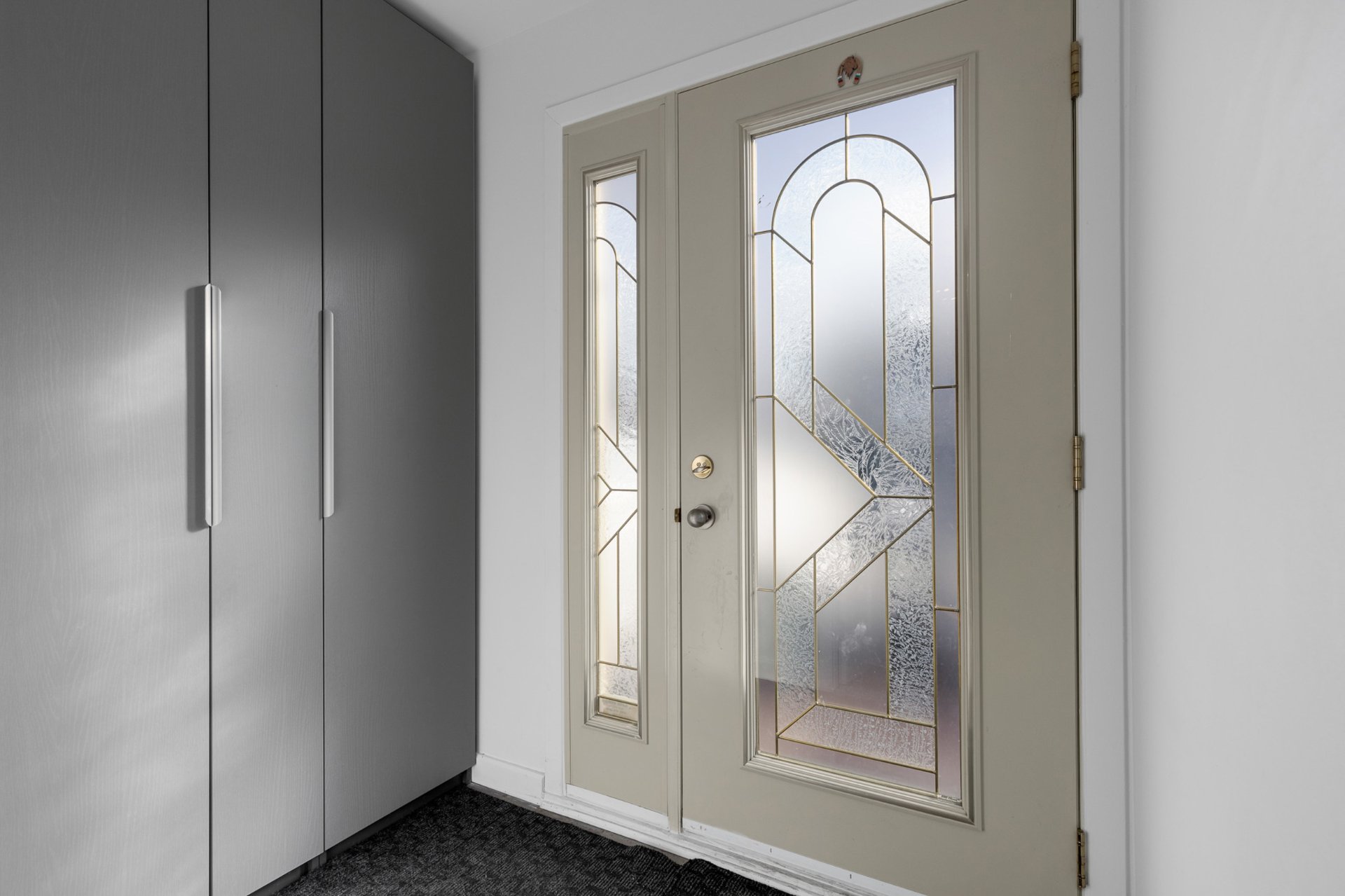
Hallway
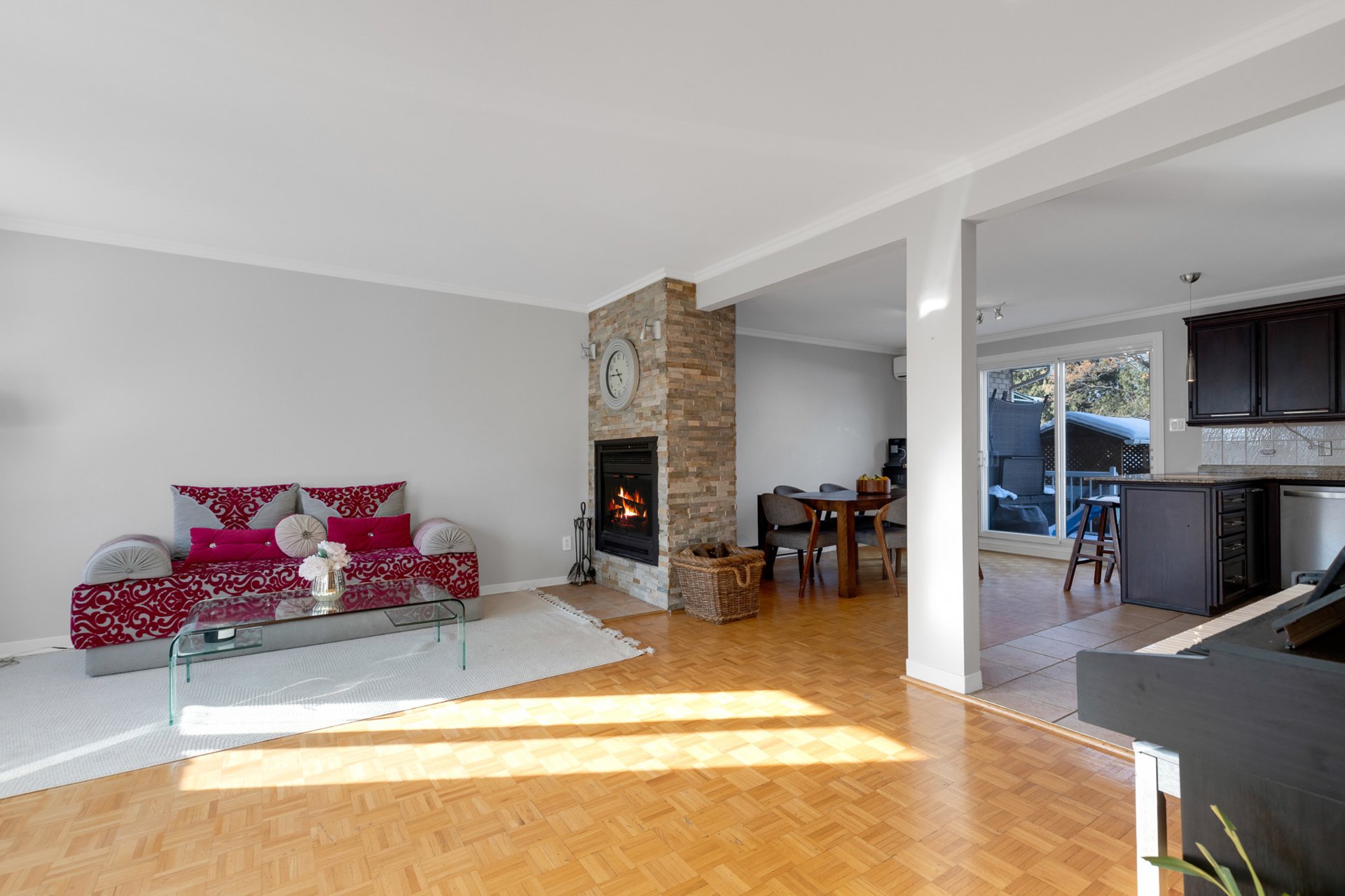
Living room
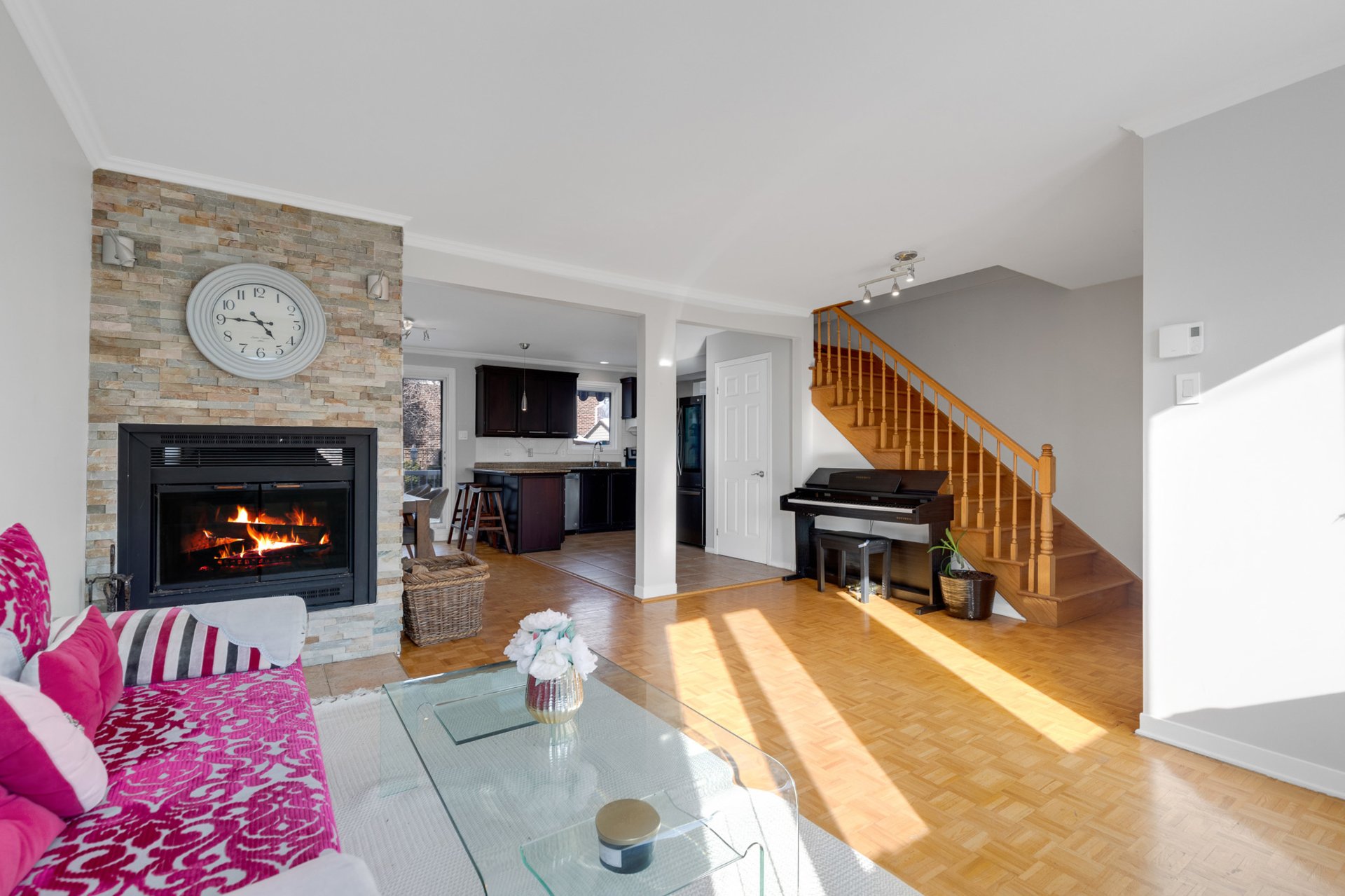
Living room

Living room
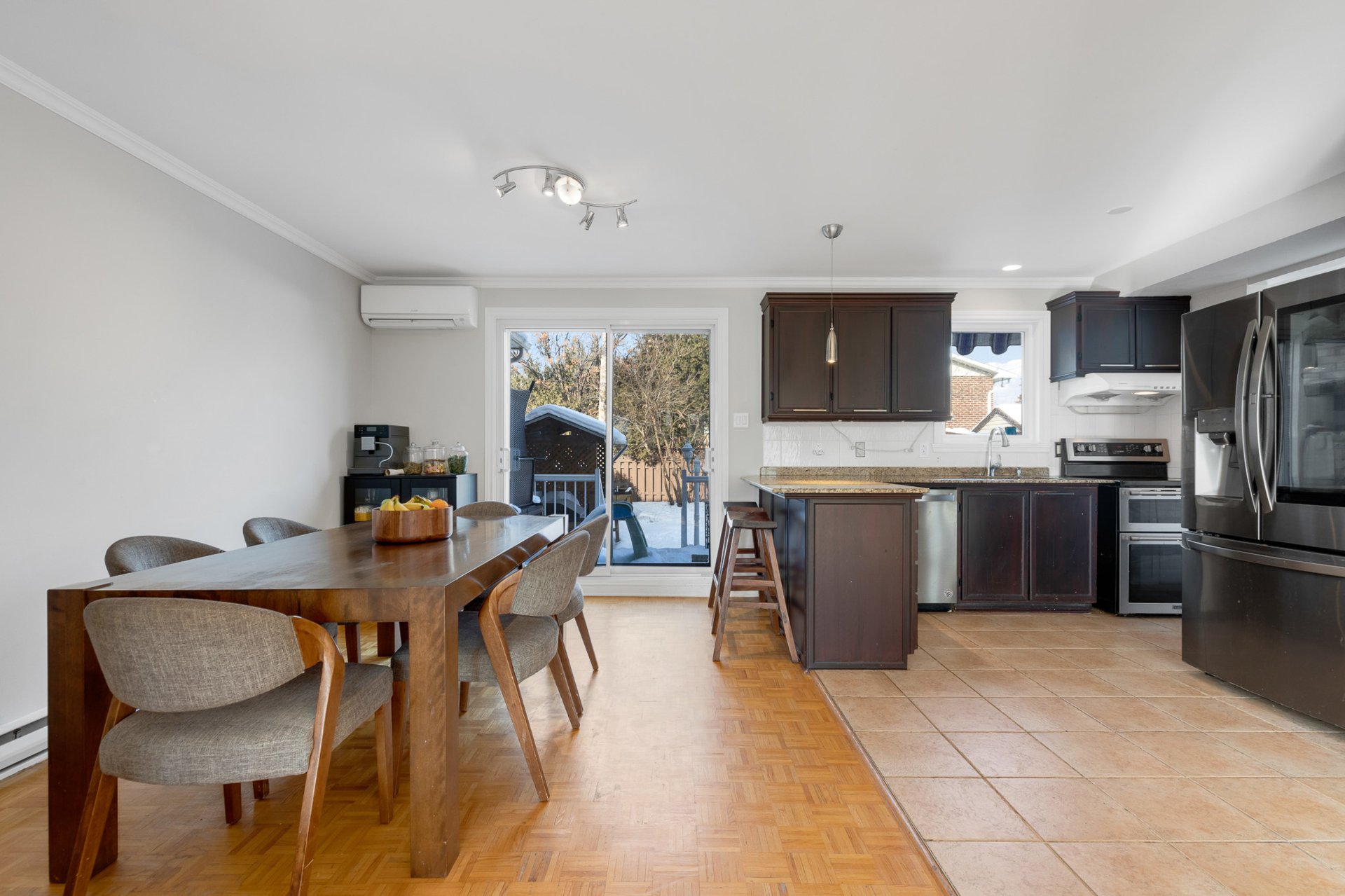
Dining room
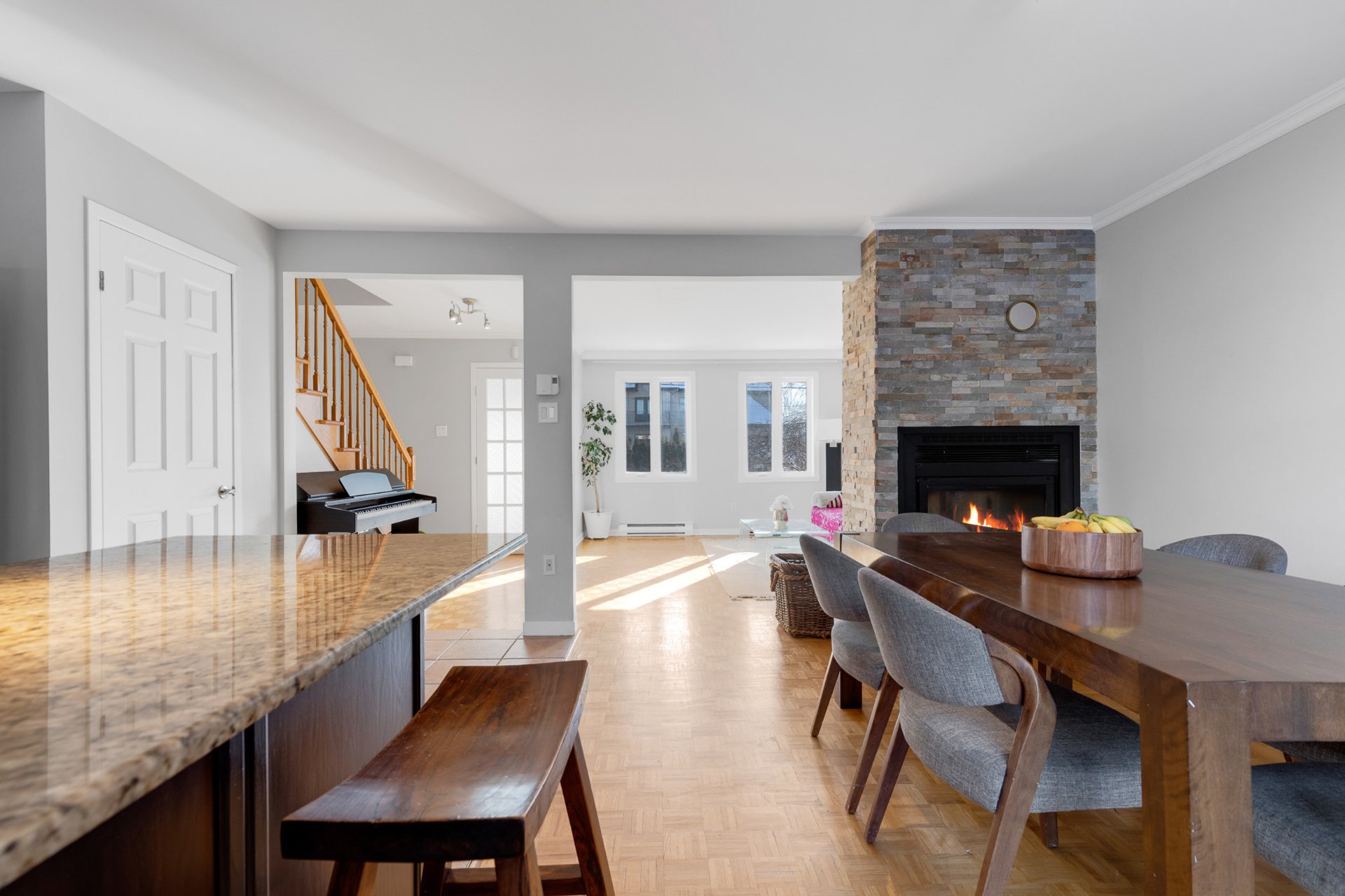
Dining room
|
|
Description
Welcome to 563 Boul. des Prairies in Laval-des-Rapides! This bright and spacious townhouse is the perfect blend of comfort and convenience. Featuring 3 bedrooms upstairs, a modern open-concept main floor with seamless indoor-outdoor flow, and a finished basement with a family room and full bath, this home is designed for easy living. Step outside to a beautifully landscaped backyard, perfect for relaxation. Located close to all Laval amenities and public transit, this is a rare find! Don't miss out--come see for yourself!
Nearby:
- St. Norbert park
- Armand-Frappier woods
- St. Norbert Elementary School
- High school Saint-Maxime
- Montmorency College (cegep)
- Subway station Montmorency (orange lane)
- Laval hospital
- Montreal Sacred Heart hospital
- Shopping malls - Centropolis, Centre Laval, Quartier Laval
- Grocery stores & pharmacies
- Stores & restaurants
- Cinema Cineplex Laval
- Place Bell arena and performance hall
- Highway 15 and 13
- and much more ...
- St. Norbert park
- Armand-Frappier woods
- St. Norbert Elementary School
- High school Saint-Maxime
- Montmorency College (cegep)
- Subway station Montmorency (orange lane)
- Laval hospital
- Montreal Sacred Heart hospital
- Shopping malls - Centropolis, Centre Laval, Quartier Laval
- Grocery stores & pharmacies
- Stores & restaurants
- Cinema Cineplex Laval
- Place Bell arena and performance hall
- Highway 15 and 13
- and much more ...
Inclusions: Dishwasher, light fixtures, curtain rods, wall-mounted heat pump, electric water heater.
Exclusions : Refrigerator, stove, washer, dryer, curtains, sellers' personal effects.
| BUILDING | |
|---|---|
| Type | Two or more storey |
| Style | Attached |
| Dimensions | 9.12x9.75 M |
| Lot Size | 0 |
| EXPENSES | |
|---|---|
| Municipal Taxes (2024) | $ 2900 / year |
| School taxes (2024) | $ 299 / year |
|
ROOM DETAILS |
|||
|---|---|---|---|
| Room | Dimensions | Level | Flooring |
| Hallway | 5.8 x 4.3 P | Ground Floor | Ceramic tiles |
| Living room | 19.7 x 15.4 P | Ground Floor | Parquetry |
| Dining room | 10.4 x 13.5 P | Ground Floor | Parquetry |
| Kitchen | 9.4 x 13.5 P | Ground Floor | Parquetry |
| Washroom | 6.7 x 7.1 P | Ground Floor | Ceramic tiles |
| Primary bedroom | 12.1 x 13.2 P | 2nd Floor | Parquetry |
| Bathroom | 7.0 x 9.4 P | 2nd Floor | Ceramic tiles |
| Bedroom | 12.5 x 13.1 P | 2nd Floor | Parquetry |
| Bedroom | 9.7 x 7.11 P | 2nd Floor | Parquetry |
| Family room | 19.6 x 19.5 P | Basement | Floating floor |
| Home office | 8.5 x 6.7 P | Basement | Floating floor |
| Bathroom | 8.2 x 5.10 P | Basement | Ceramic tiles |
| Storage | 13.7 x 17.9 P | Basement | Concrete |
| Storage | 7.1 x 3.3 P | Basement | Concrete |
| Storage | 2.0 x 10.11 P | Basement | Concrete |
|
CHARACTERISTICS |
|
|---|---|
| Driveway | Plain paving stone |
| Landscaping | Fenced, Landscape |
| Cupboard | Wood |
| Heating system | Electric baseboard units |
| Water supply | Municipality |
| Heating energy | Electricity |
| Windows | PVC |
| Foundation | Poured concrete |
| Hearth stove | Wood fireplace |
| Garage | Fitted, Single width |
| Siding | Brick |
| Proximity | Highway, Cegep, Golf, Hospital, Park - green area, Elementary school, High school, Public transport, University, Bicycle path, Cross-country skiing, Daycare centre |
| Bathroom / Washroom | Seperate shower |
| Basement | 6 feet and over, Finished basement |
| Parking | Outdoor, Garage |
| Sewage system | Municipal sewer |
| Window type | Crank handle, French window |
| Roofing | Asphalt shingles |
| Topography | Flat |
| Zoning | Residential |
| Equipment available | Wall-mounted air conditioning |