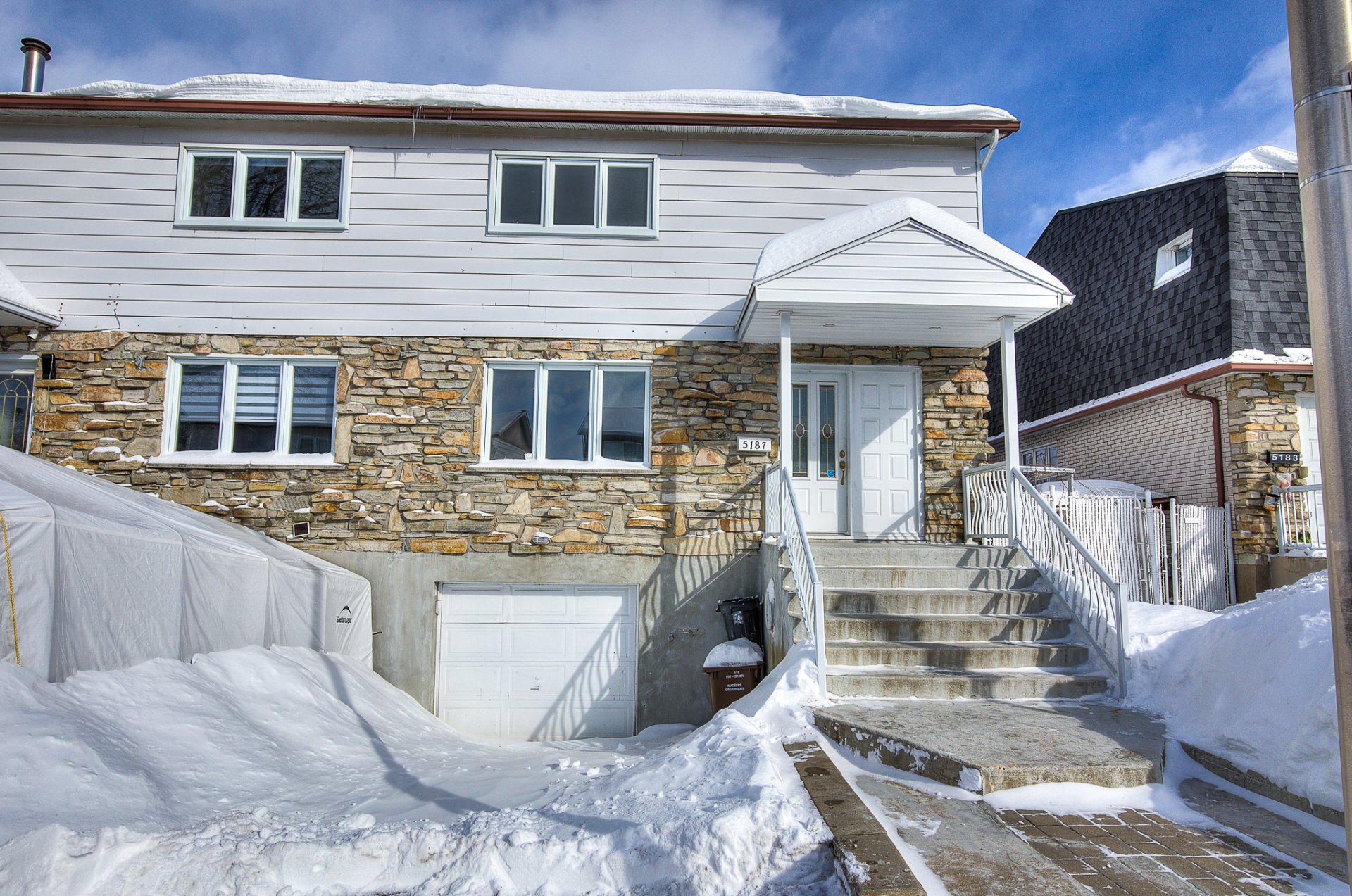5187 Av. de Cannes, Laval (Chomedey), QC H7W1N4 $649,000

Exterior

Exterior

Exterior

Hallway

Washroom

Living room

Staircase

Living room

Living room
|
|
Description
This charming, versatile and renovated semi-detached cottage is situated on a quiet street in the heart of Chomedey. This bright property can possibly be converted into a inter-generational home. Close to all amenties including walking distance to schools, stores, parks, restaurants and much more! Close to Autoroute 13 & 15 and Mega Centre Ste. Dorothée. A unique opportunity to purchase a home with endless possibilities.
Inclusions:
Exclusions : N/A
| BUILDING | |
|---|---|
| Type | Two or more storey |
| Style | Semi-detached |
| Dimensions | 32x23 P |
| Lot Size | 2709.28 PC |
| EXPENSES | |
|---|---|
| Municipal Taxes (2024) | $ 3066 / year |
| School taxes (2024) | $ 319 / year |
|
ROOM DETAILS |
|||
|---|---|---|---|
| Room | Dimensions | Level | Flooring |
| Living room | 11.2 x 18.10 P | Ground Floor | Wood |
| Dining room | 11.2 x 11.9 P | Ground Floor | Wood |
| Kitchen | 10.2 x 15.1 P | Ground Floor | Ceramic tiles |
| Washroom | 4.0 x 5.0 P | Ground Floor | Ceramic tiles |
| Primary bedroom | 11.7 x 15.3 P | 2nd Floor | Parquetry |
| Bedroom | 11.6 x 12.0 P | 2nd Floor | Parquetry |
| Bedroom | 10.2 x 11.0 P | 2nd Floor | Parquetry |
| Bathroom | 10.2 x 6.6 P | 2nd Floor | Ceramic tiles |
| Playroom | 25.4 x 20.3 P | Basement | Floating floor |
| Laundry room | 9.5 x 9.2 P | Basement | Linoleum |
|
CHARACTERISTICS |
|
|---|---|
| Heating system | Other, Electric baseboard units |
| Water supply | Municipality |
| Heating energy | Electricity |
| Hearth stove | Other |
| Garage | Heated, Fitted, Single width |
| Siding | Aluminum, Brick, Stone |
| Proximity | Highway, Park - green area, Elementary school, High school, Public transport, Daycare centre |
| Basement | 6 feet and over, Finished basement |
| Parking | Outdoor, Garage |
| Sewage system | Municipal sewer |
| Roofing | Asphalt shingles |
| Zoning | Residential |
| Driveway | Asphalt |