5 Rue Lavigne, Saint-Eustache, QC J7R0H3 $549,000
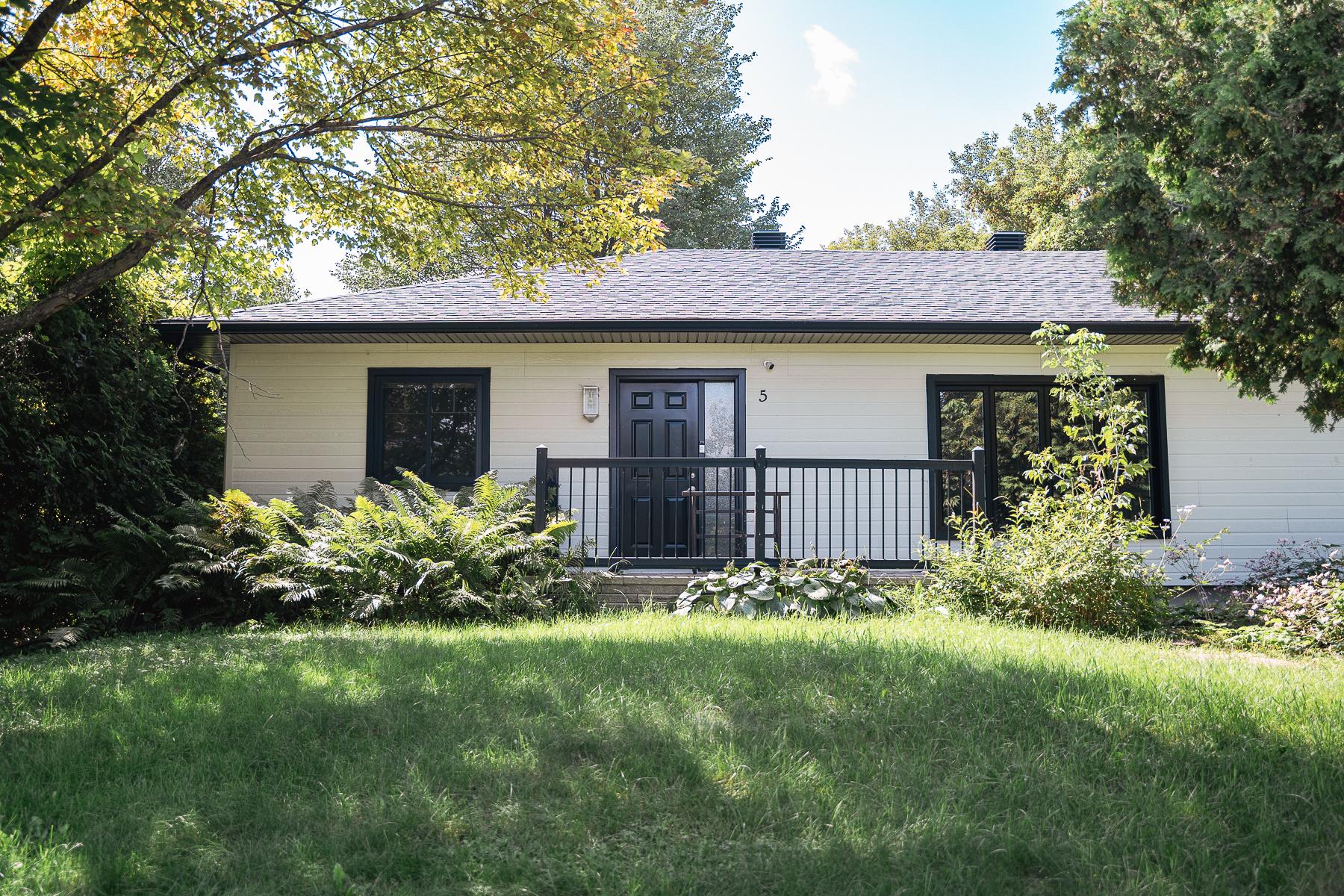
Frontage

Frontage
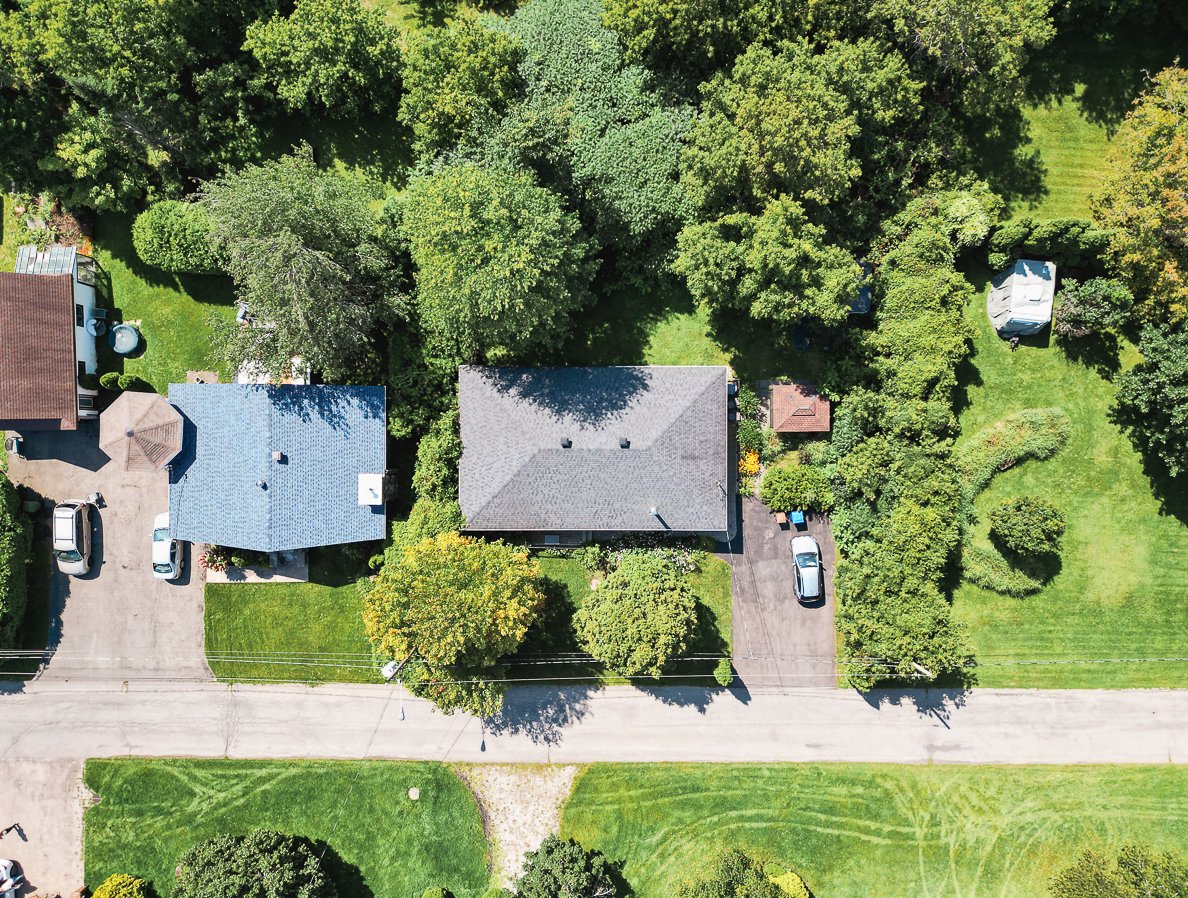
Aerial photo
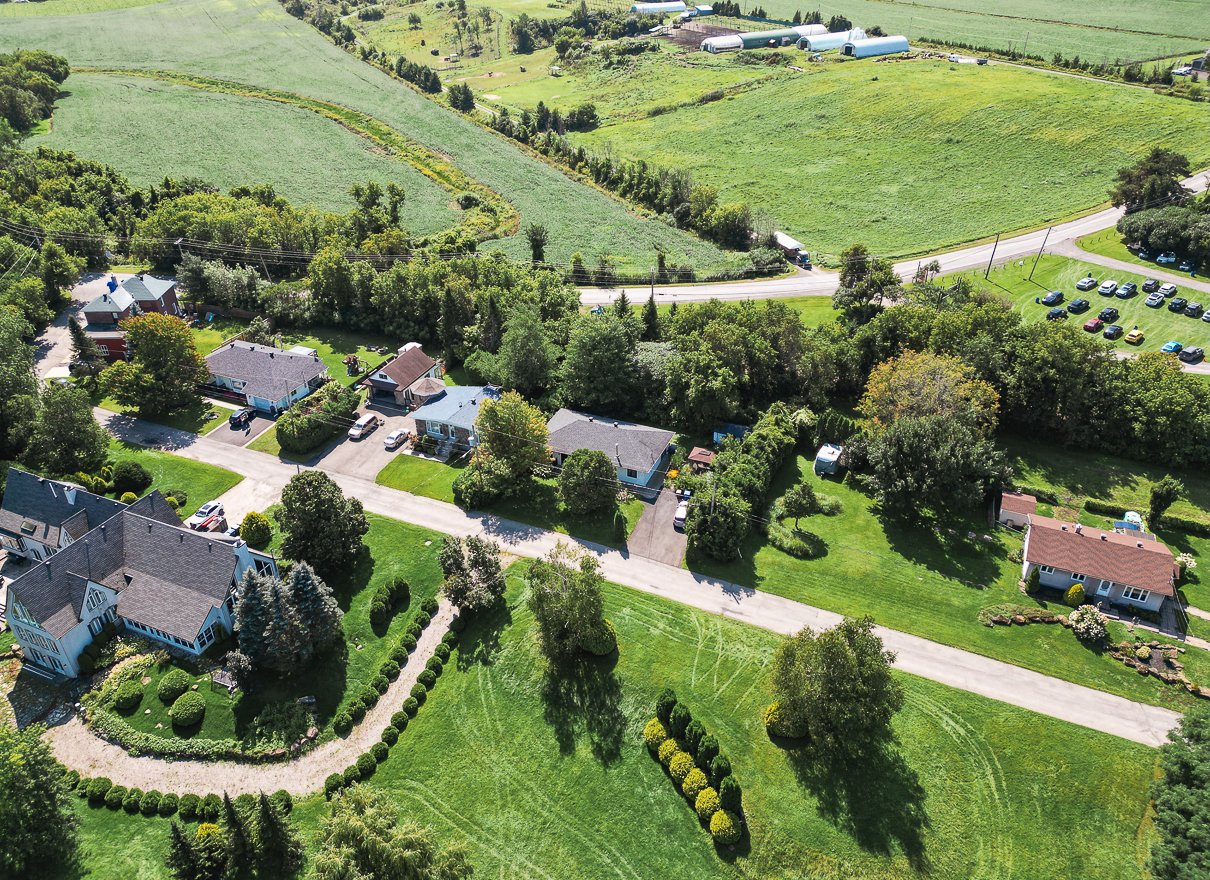
View

Corridor

Hallway

Family room
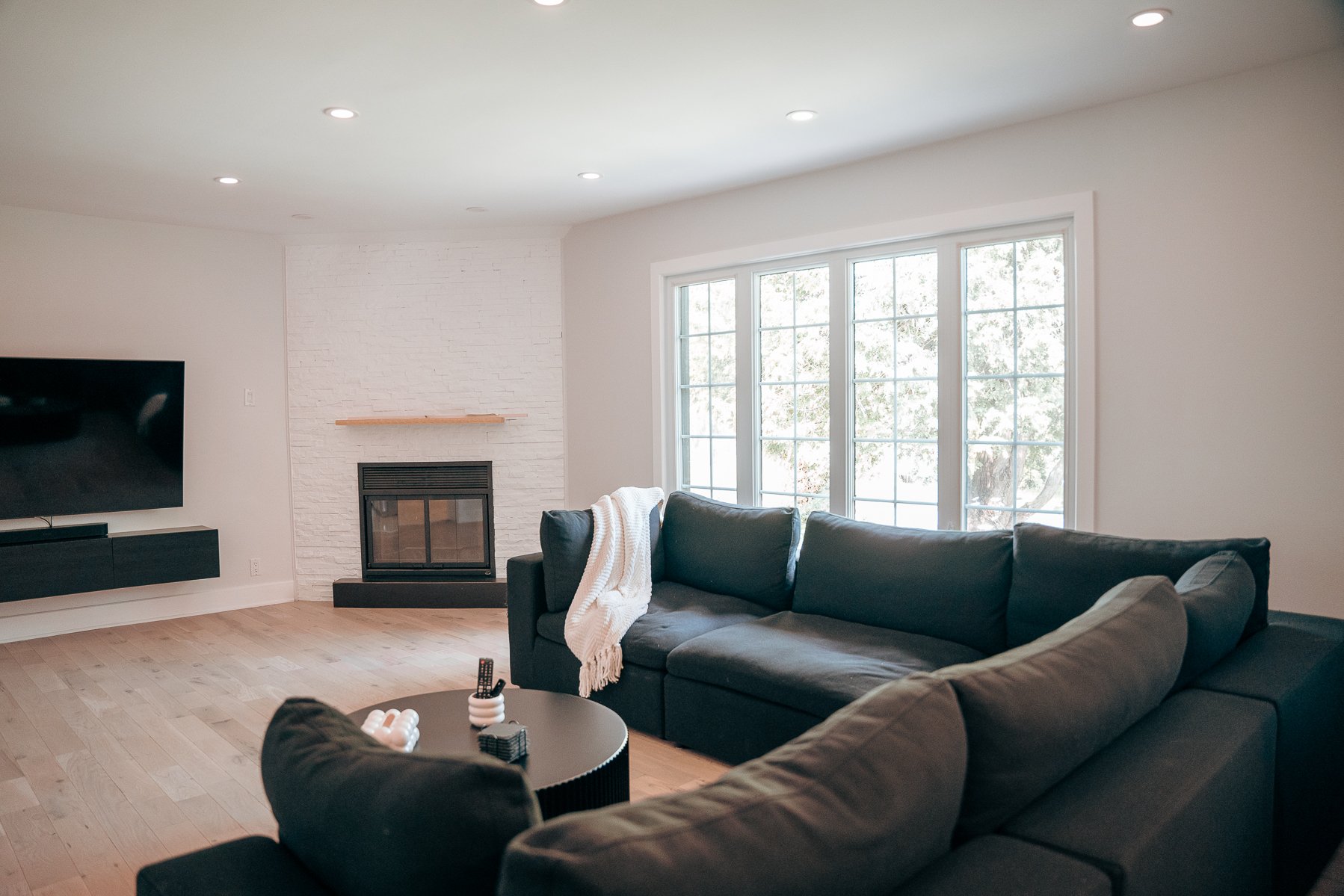
Family room
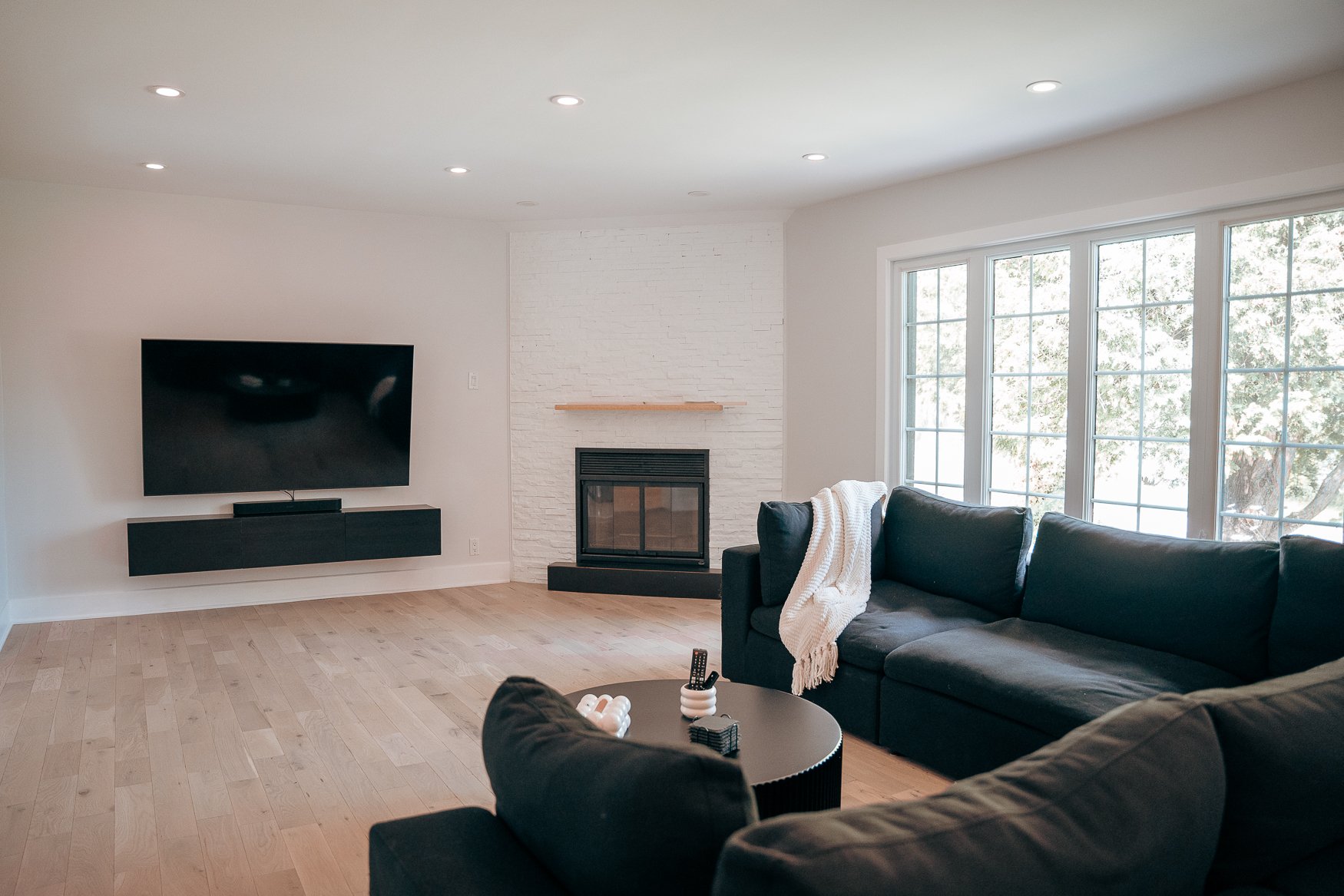
Family room
|
|
Sold
Description
Located at 5 Rue Lavigne in Saint-Eustache, this property is situated in a peaceful, family-friendly neighborhood. The town of Saint-Eustache offers a variety of amenities, including schools, parks, shops, and healthcare facilities, providing a convenient and pleasant living environment. The entire first floor of this home has been freshly renovated with great care, featuring new windows, new flooring, and a modern kitchen, creating a contemporary and comfortable living space.
The property located at 5 Rue Lavigne, Saint-Eustache, has
undergone significant renovations to enhance its appeal.
The entire first floor has been freshly updated, including:
Installation of brand-new windows for improved insulation
and natural light.
Replacement of all flooring with modern and durable
materials.
A completely redesigned kitchen with updated cabinetry,
countertops, and fixtures.
This property is situated in a desirable and quiet
neighborhood, close to essential services, schools, parks,
and other amenities, making it an ideal choice for families
or individuals seeking a turnkey home.
undergone significant renovations to enhance its appeal.
The entire first floor has been freshly updated, including:
Installation of brand-new windows for improved insulation
and natural light.
Replacement of all flooring with modern and durable
materials.
A completely redesigned kitchen with updated cabinetry,
countertops, and fixtures.
This property is situated in a desirable and quiet
neighborhood, close to essential services, schools, parks,
and other amenities, making it an ideal choice for families
or individuals seeking a turnkey home.
Inclusions: Water filtration system and water softener, window blinds
Exclusions : Fridge, stove, dishwasher, washer and dryer, Snow Blower, Generator, Car Port Tempo for driveway Double car, Seller's personal effects and anything not included.
| BUILDING | |
|---|---|
| Type | Bungalow |
| Style | Detached |
| Dimensions | 15.84x9.21 M |
| Lot Size | 769.9 MC |
| EXPENSES | |
|---|---|
| Municipal Taxes (2024) | $ 2023 / year |
| School taxes (2024) | $ 211 / year |
|
ROOM DETAILS |
|||
|---|---|---|---|
| Room | Dimensions | Level | Flooring |
| Hallway | 5.8 x 4.10 P | Ground Floor | Ceramic tiles |
| Primary bedroom | 13.7 x 12.1 P | Ground Floor | Wood |
| Bedroom | 12.6 x 10.1 P | Ground Floor | Wood |
| Bedroom | 14.3 x 12.1 P | Ground Floor | Wood |
| Bathroom | 10.11 x 10.4 P | Ground Floor | Ceramic tiles |
| Living room | 22.5 x 14.2 P | Ground Floor | Wood |
| Dining room | 14.3 x 12.1 P | Ground Floor | Ceramic tiles |
| Kitchen | 14.3 x 11.1 P | Ground Floor | Ceramic tiles |
| Storage | 38.4 x 13.4 P | Basement | Concrete |
| Storage | 11.9 x 7.7 P | Basement | Concrete |
|
CHARACTERISTICS |
|
|---|---|
| Water supply | Artesian well |
| Driveway | Asphalt |
| Roofing | Asphalt shingles |
| Sewage system | BIONEST system |
| Equipment available | Central vacuum cleaner system installation, Water softener |
| Window type | Crank handle, Sliding |
| Distinctive features | Cul-de-sac, No neighbours in the back |
| Heating system | Electric baseboard units, Space heating baseboards |
| Heating energy | Electricity |
| Proximity | Elementary school |
| Topography | Flat |
| Landscaping | Land / Yard lined with hedges |
| Basement | Low (less than 6 feet), Unfinished |
| Parking | Outdoor |
| Foundation | Poured concrete |
| Siding | Pressed fibre |
| Zoning | Residential |
| Bathroom / Washroom | Seperate shower |
| Hearth stove | Wood fireplace |