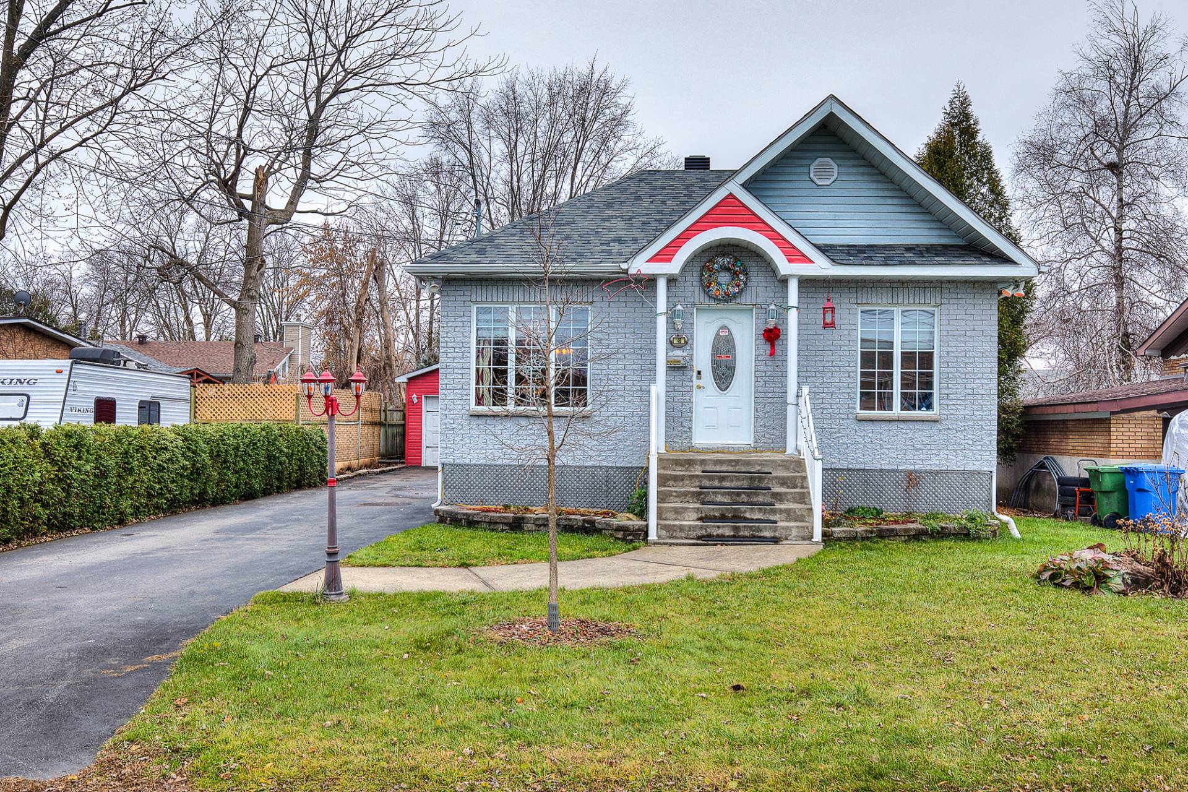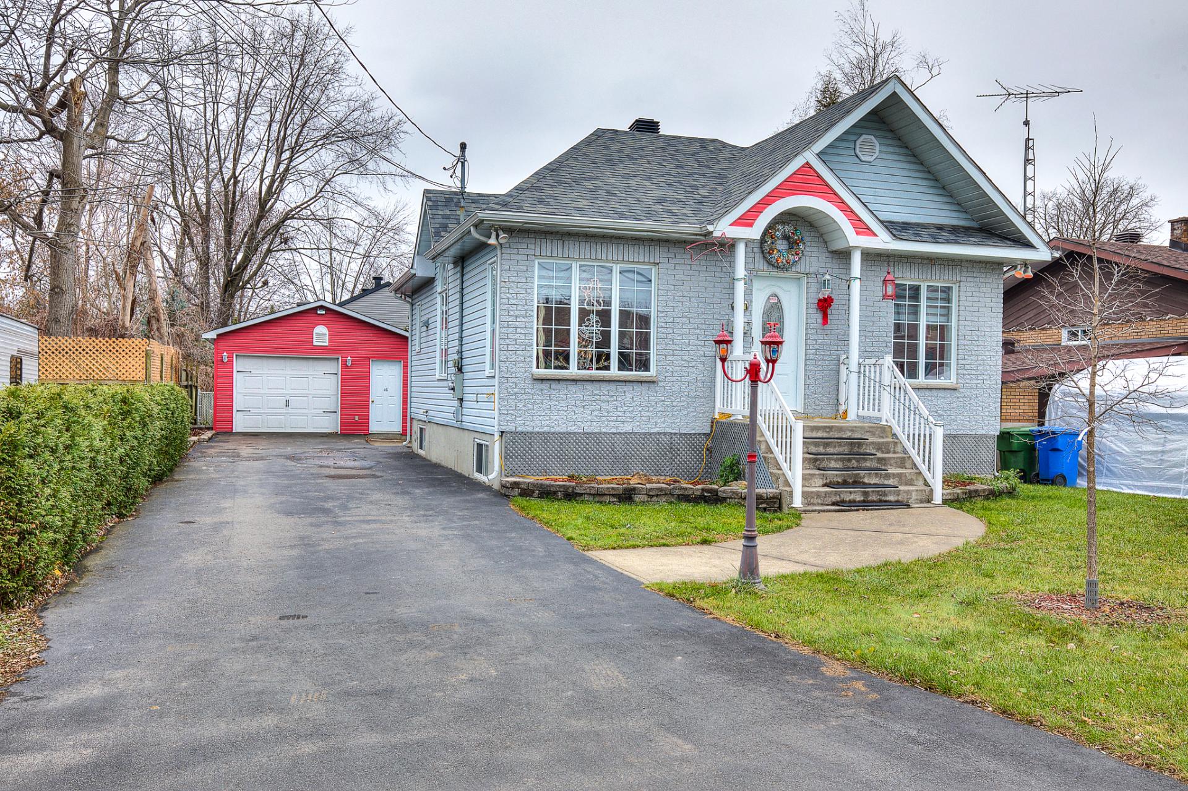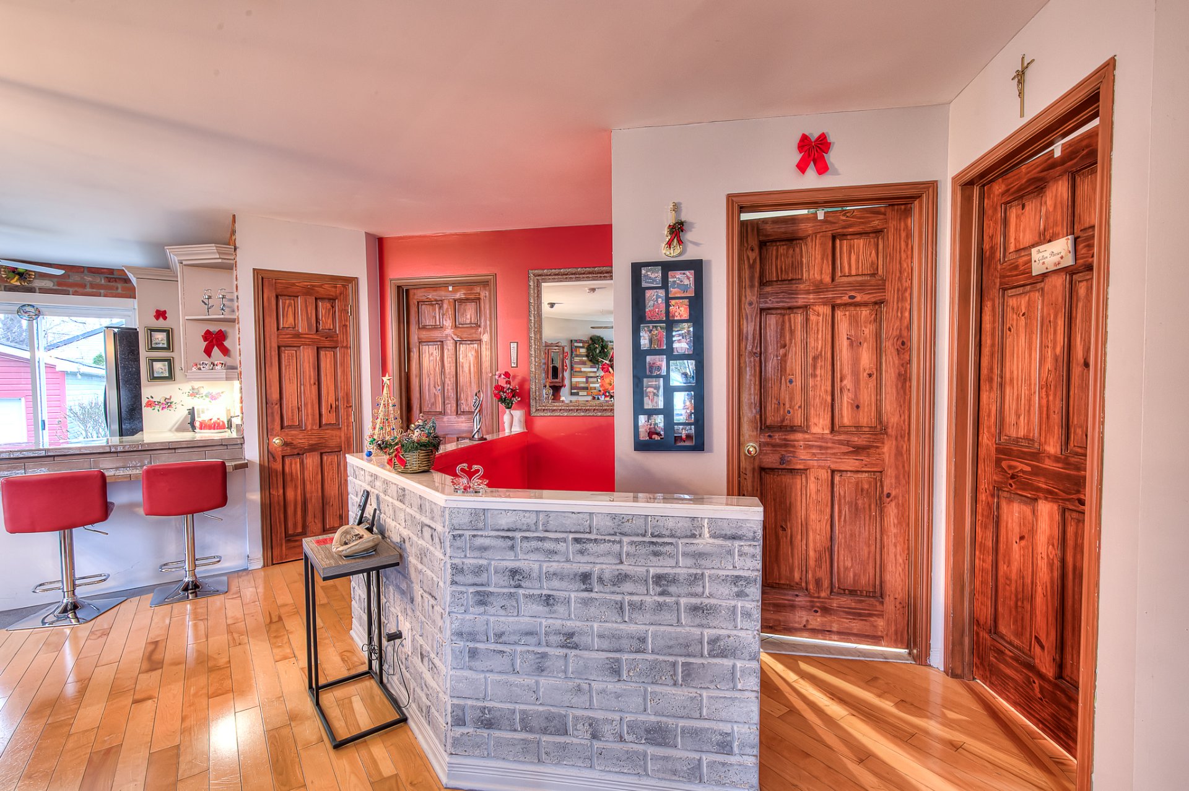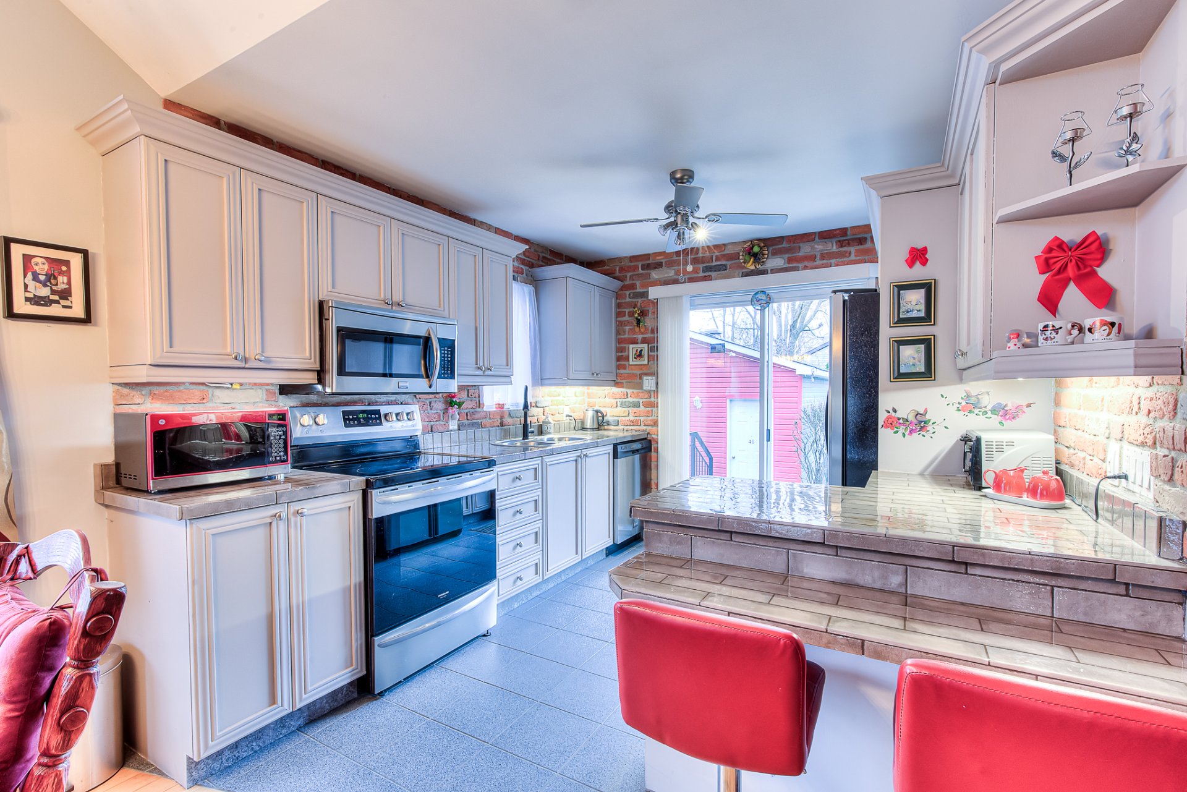46 63e Avenue, Saint-Eustache, QC J7P3N7 $495,000

Frontage

Hallway

Living room

Overall View

Living room

View

Overall View

Kitchen

Kitchen
|
|
Description
Charmante maison plain-pied située dans un secteur recherché, parfaite pour ceux qui recherchent confort et tranquillité. Cette propriété bien entretenue offre 4 chambres à coucher, 2 salles de bain et une salle de lavage pratique. Profitez également d'un garage détaché et d'une grande cour aménageable selon vos envies. À quelques pas de la rivière et descente de bateau, c'est l'endroit idéal pour se promener, se détendre et profiter de la nature. Une opportunité à ne pas manquer!
Charmante maison plain-pied située dans un secteur
recherché, parfaite pour ceux qui recherchent confort et
tranquillité. Cette propriété bien entretenue offre 4
chambres à coucher, 2 salles de bain et une salle de lavage
pratique. Profitez également d'un garage détaché et d'une
grande cour aménageable selon vos envies. À quelques pas de
la rivière, c'est l'endroit idéal pour se promener, se
détendre et profiter de la nature. Une opportunité à ne pas
manquer!
recherché, parfaite pour ceux qui recherchent confort et
tranquillité. Cette propriété bien entretenue offre 4
chambres à coucher, 2 salles de bain et une salle de lavage
pratique. Profitez également d'un garage détaché et d'une
grande cour aménageable selon vos envies. À quelques pas de
la rivière, c'est l'endroit idéal pour se promener, se
détendre et profiter de la nature. Une opportunité à ne pas
manquer!
Inclusions: Luminaires, stores, rideaux et tringles, lave-vaisselle, hotte de cuisine (micro-onde), serrure à clavier, manette de garage, réservoir d'eau chaude
Exclusions : N/A
| BUILDING | |
|---|---|
| Type | Bungalow |
| Style | Detached |
| Dimensions | 26x32 P |
| Lot Size | 464.5 MC |
| EXPENSES | |
|---|---|
| Municipal Taxes (2024) | $ 2805 / year |
| School taxes (2024) | $ 258 / year |
|
ROOM DETAILS |
|||
|---|---|---|---|
| Room | Dimensions | Level | Flooring |
| Living room | 12 x 10.2 P | Ground Floor | Wood |
| Dining room | 11 x 9.1 P | Ground Floor | Wood |
| Kitchen | 11 x 9.11 P | Ground Floor | Ceramic tiles |
| Primary bedroom | 12.1 x 11 P | Ground Floor | Wood |
| Bedroom | 10.1 x 9.1 P | Ground Floor | Wood |
| Bathroom | 9.3 x 8.5 P | Ground Floor | Ceramic tiles |
| Family room | 15 x 10.3 P | Basement | Floating floor |
| Bedroom | 12.8 x 9.9 P | Basement | Floating floor |
| Bedroom | 10.10 x 7.7 P | Basement | Floating floor |
| Bathroom | 9.1 x 6.5 P | Basement | Tiles |
| Laundry room | 16 x 6.2 P | Basement | Floating floor |
|
CHARACTERISTICS |
|
|---|---|
| Heating system | Air circulation |
| Water supply | Municipality |
| Heating energy | Electricity |
| Foundation | Poured concrete |
| Garage | Detached |
| Siding | Brick, Vinyl |
| Proximity | Highway, Hospital, Park - green area, Elementary school, High school, Public transport, Bicycle path, Daycare centre |
| Bathroom / Washroom | Seperate shower |
| Basement | 6 feet and over, Finished basement |
| Parking | Outdoor, Garage |
| Sewage system | Municipal sewer |
| Roofing | Asphalt shingles |
| Zoning | Residential |
| Equipment available | Central heat pump |
| Driveway | Asphalt |