423 Rue Eugène, Laval (Fabreville), QC H7P2R9 $549,900
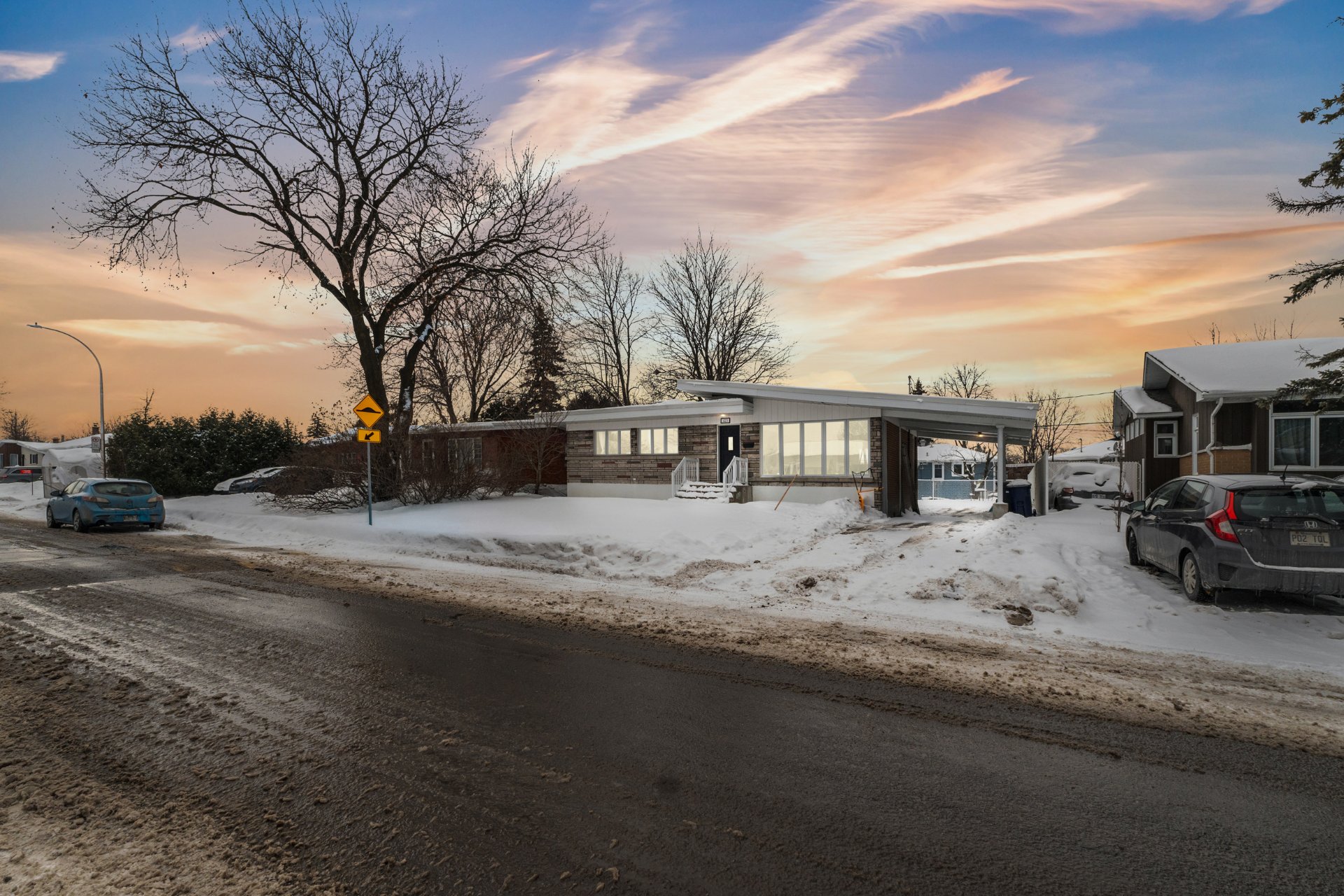
Overall View
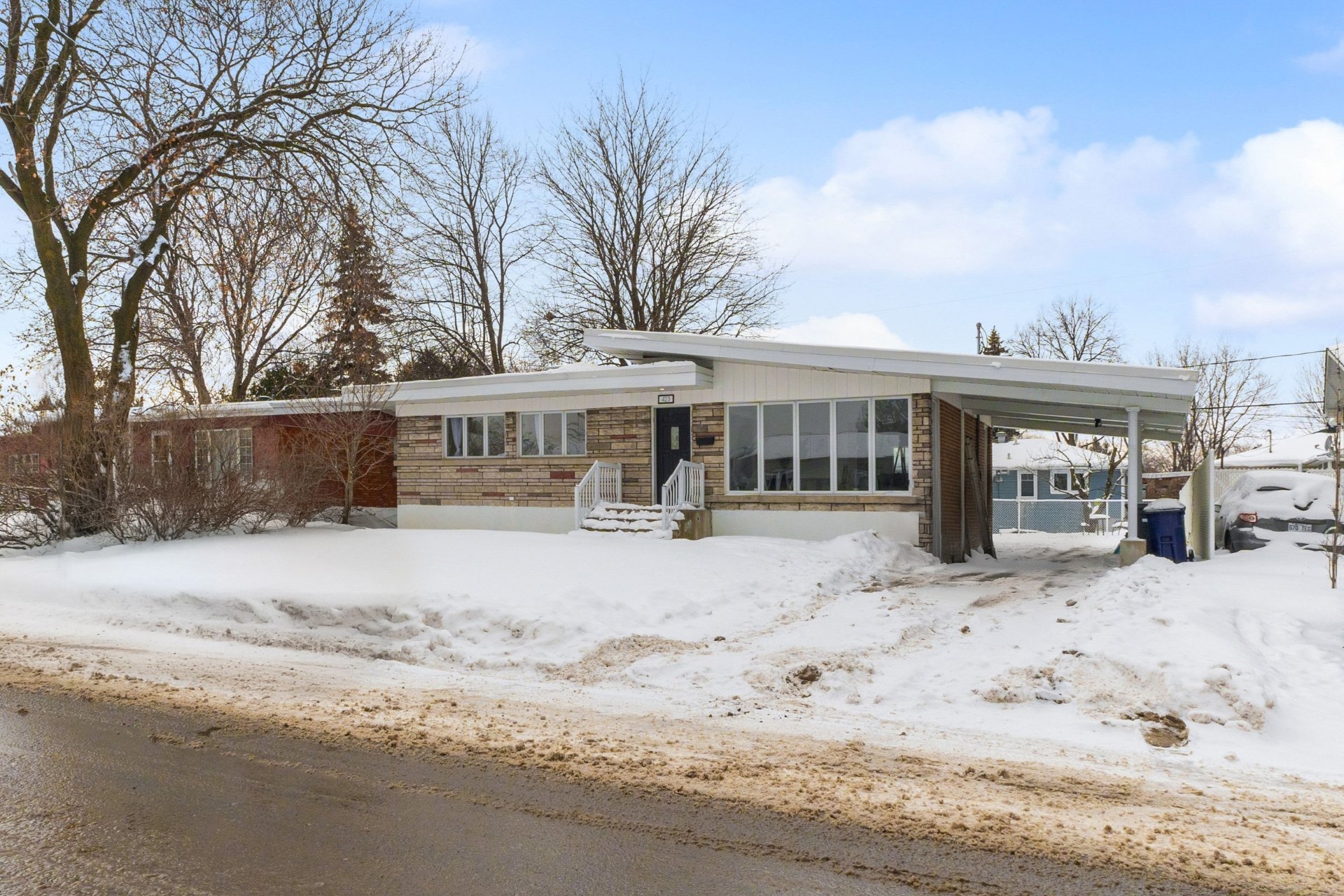
Frontage

Living room
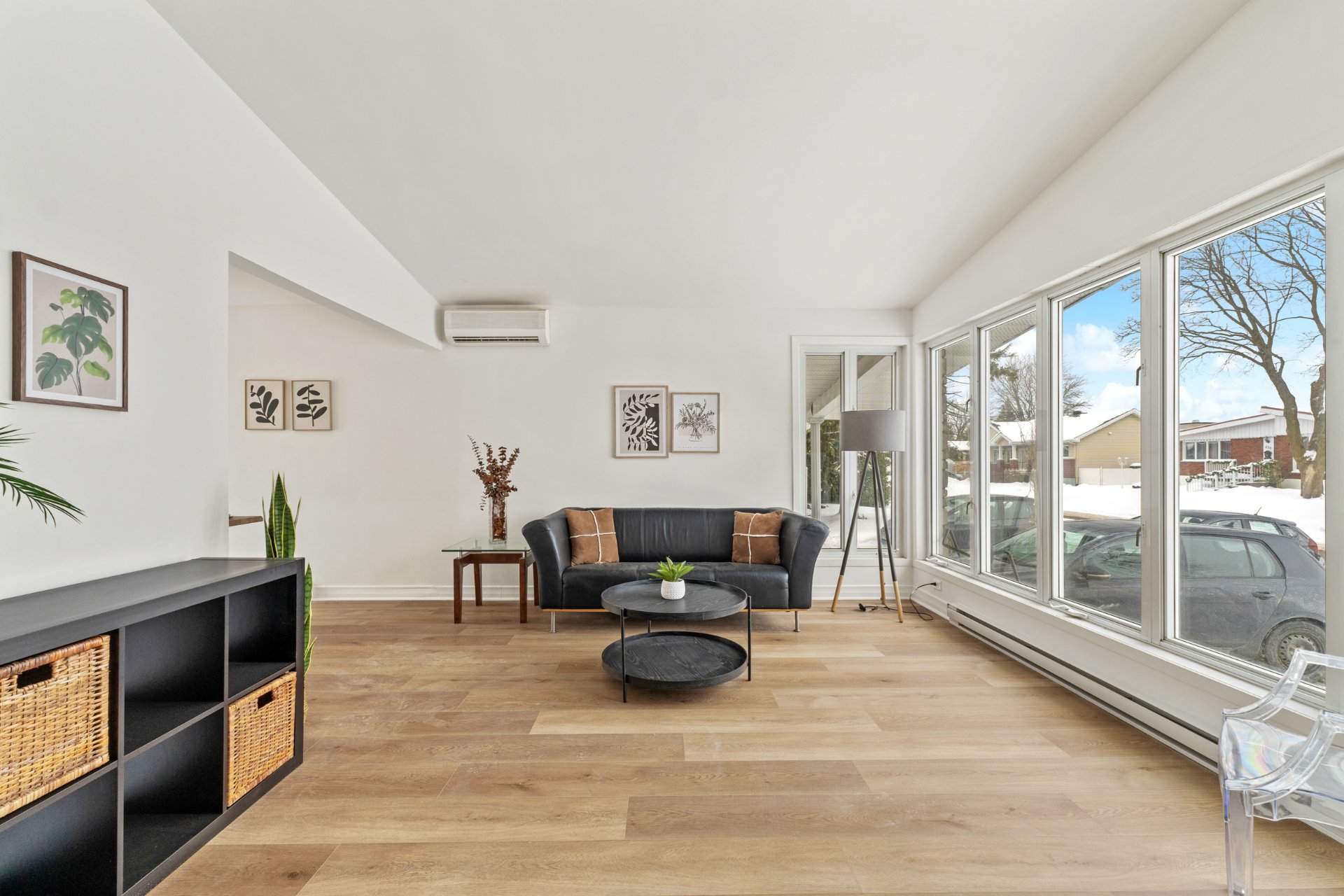
Living room
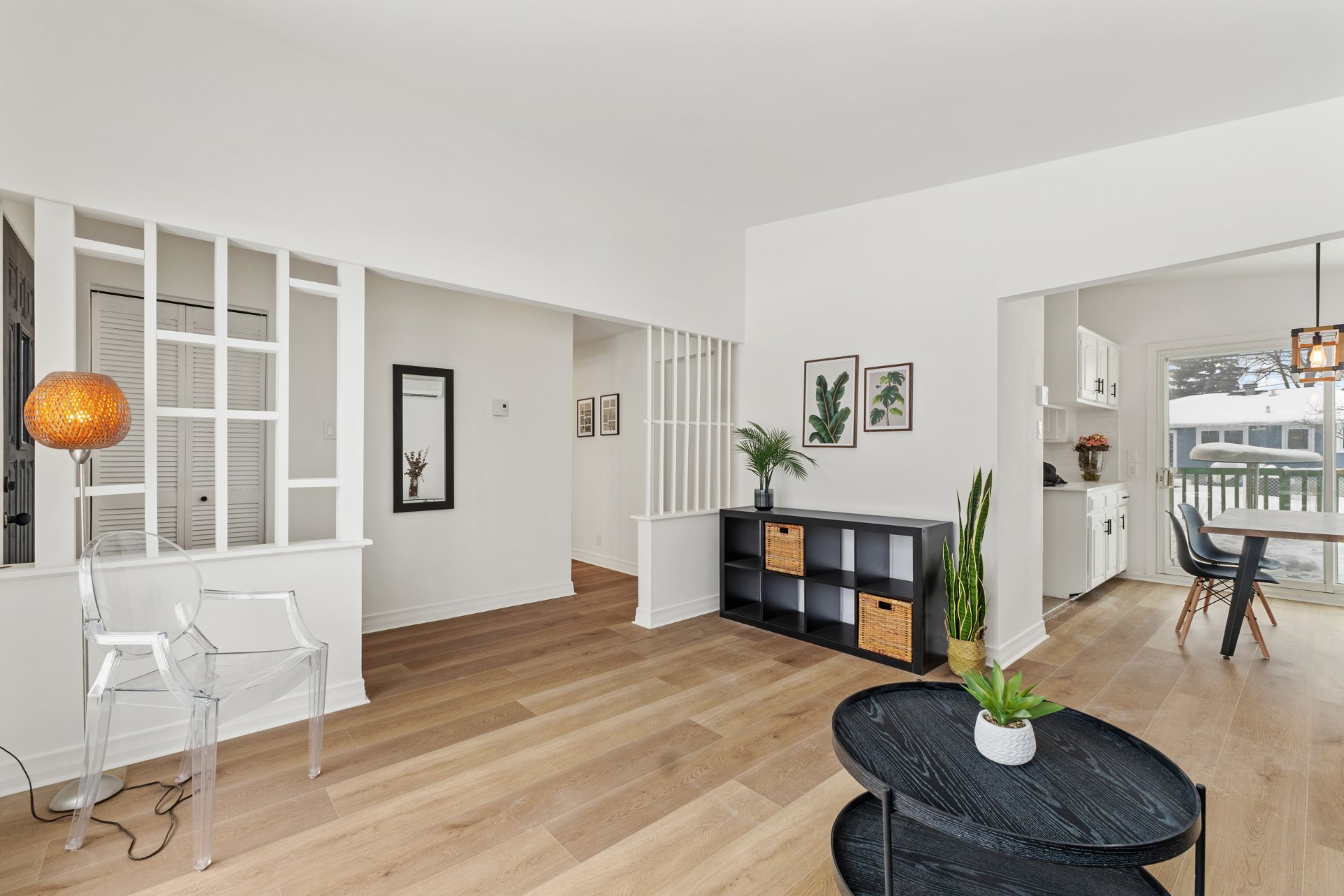
Living room
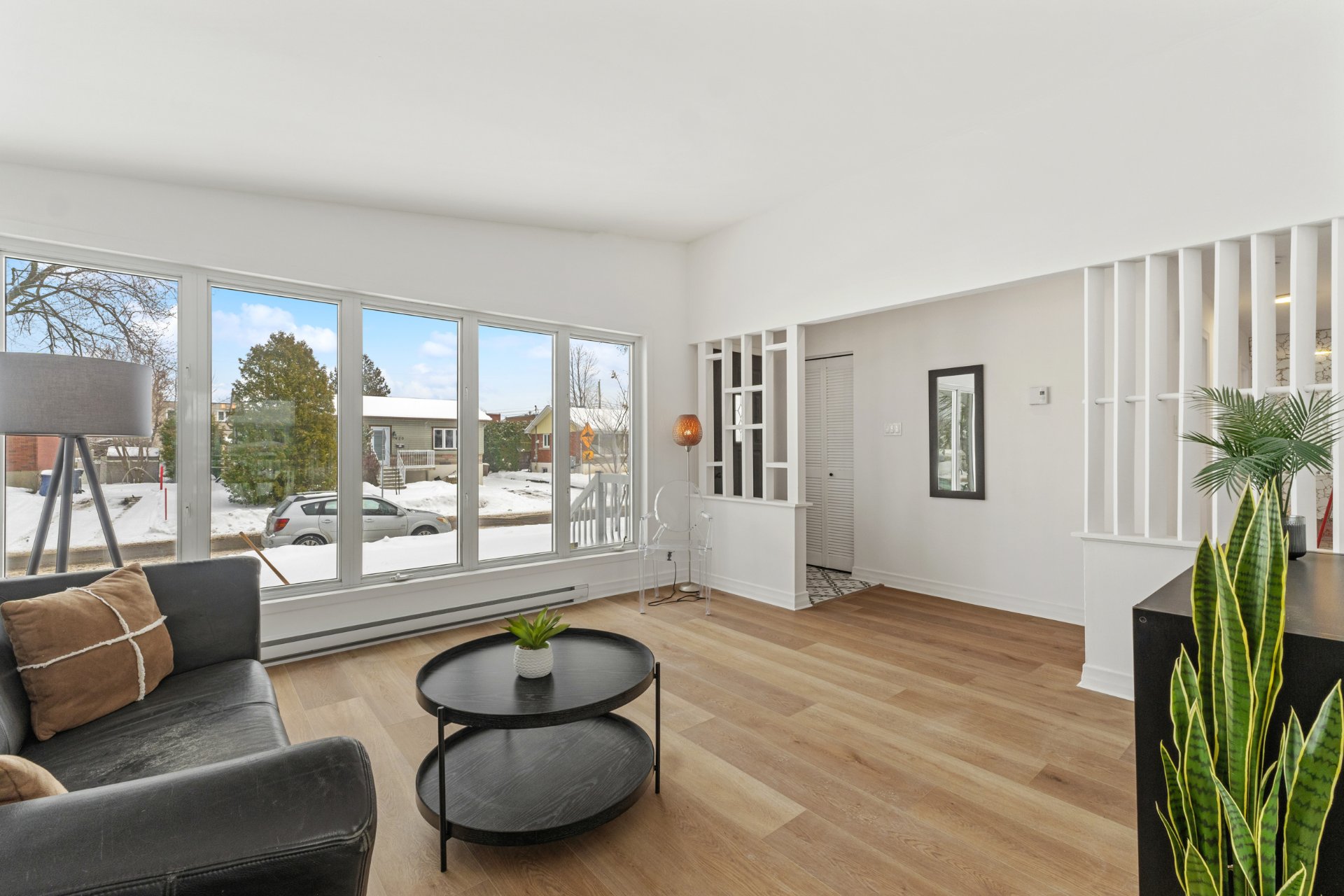
Living room

Dining room

Dining room
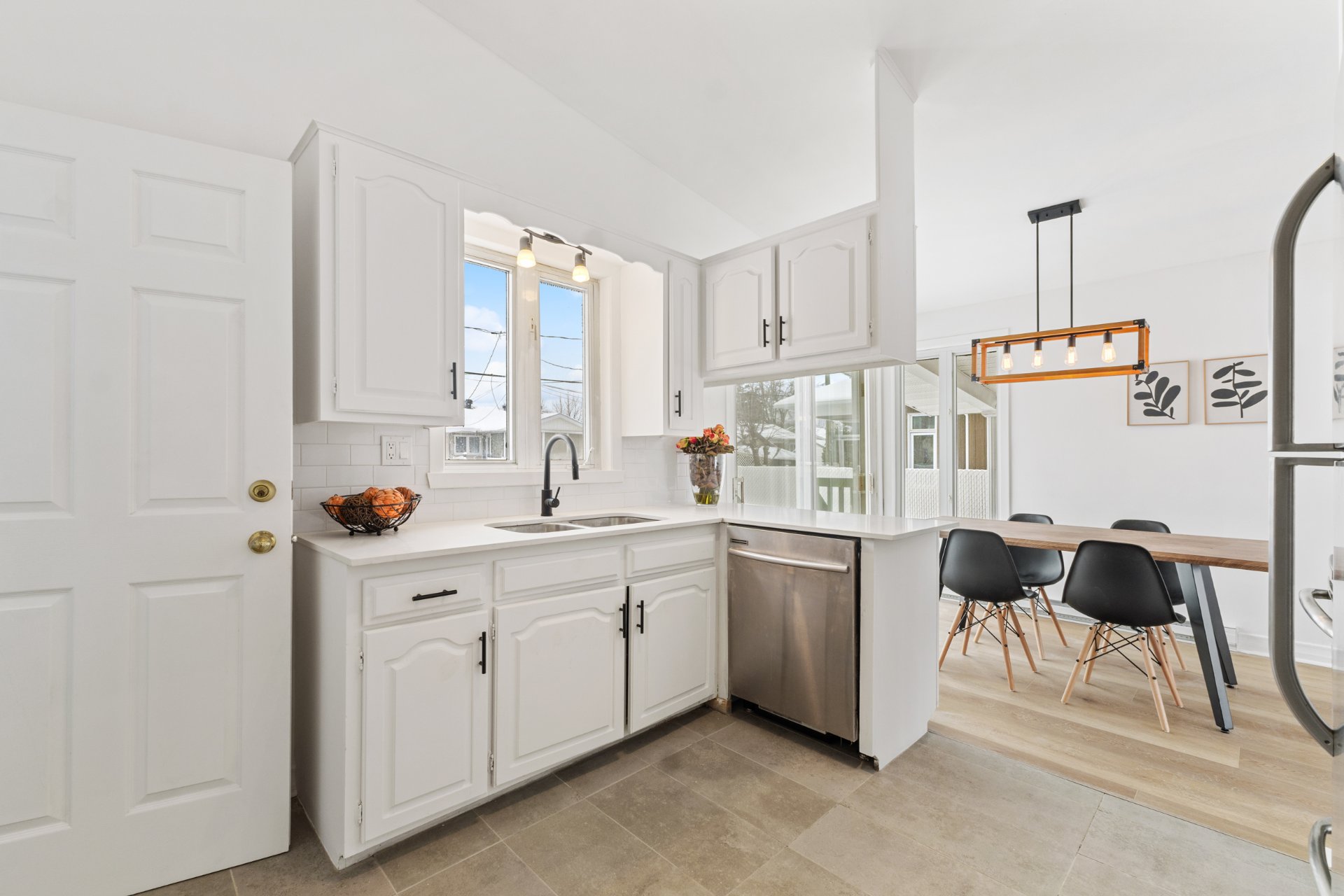
Kitchen
|
|
Description
Inclusions:
Exclusions : N/A
| BUILDING | |
|---|---|
| Type | Bungalow |
| Style | Detached |
| Dimensions | 24x41 P |
| Lot Size | 6039.63 PC |
| EXPENSES | |
|---|---|
| Municipal Taxes (2025) | $ 2670 / year |
| School taxes (2024) | $ 271 / year |
|
ROOM DETAILS |
|||
|---|---|---|---|
| Room | Dimensions | Level | Flooring |
| Hallway | 12.5 x 3.5 P | Ground Floor | |
| Living room | 14.0 x 12.5 P | Ground Floor | |
| Dining room | 11.0 x 7.5 P | Ground Floor | |
| Kitchen | 11.0 x 10.0 P | Ground Floor | |
| Bathroom | 11.0 x 5.0 P | Ground Floor | |
| Primary bedroom | 12.0 x 11.0 P | Ground Floor | |
| Bedroom | 9.5 x 9.5 P | Ground Floor | |
| Bedroom | 9.5 x 8.5 P | Ground Floor | |
| Family room | 17.5 x 13.0 P | Basement | |
| Bedroom | 17.5 x 13.0 P | Basement | |
| Storage | 11.5 x 10.0 P | Basement | |
| Laundry room | 17.5 x 10.5 P | Basement | |
| Bathroom | 5.9 x 6.2 P | Basement | |
|
CHARACTERISTICS |
|
|---|---|
| Carport | Attached |
| Landscaping | Fenced, Landscape |
| Heating system | Electric baseboard units |
| Water supply | Municipality |
| Heating energy | Electricity |
| Windows | PVC |
| Foundation | Poured concrete |
| Siding | Aluminum, Brick, Stone |
| Proximity | Highway, Cegep, Golf, Hospital, Park - green area, Elementary school, High school, Public transport, University, Bicycle path, Cross-country skiing, Daycare centre |
| Basement | 6 feet and over, Finished basement |
| Parking | In carport, Outdoor |
| Sewage system | Municipal sewer |
| Window type | Sliding, Crank handle, French window |
| Topography | Flat |
| Zoning | Residential |
| Roofing | Asphalt and gravel |
| Driveway | Asphalt |