394 Rue Chartrand, Blainville, QC J7C2G5 $499,000
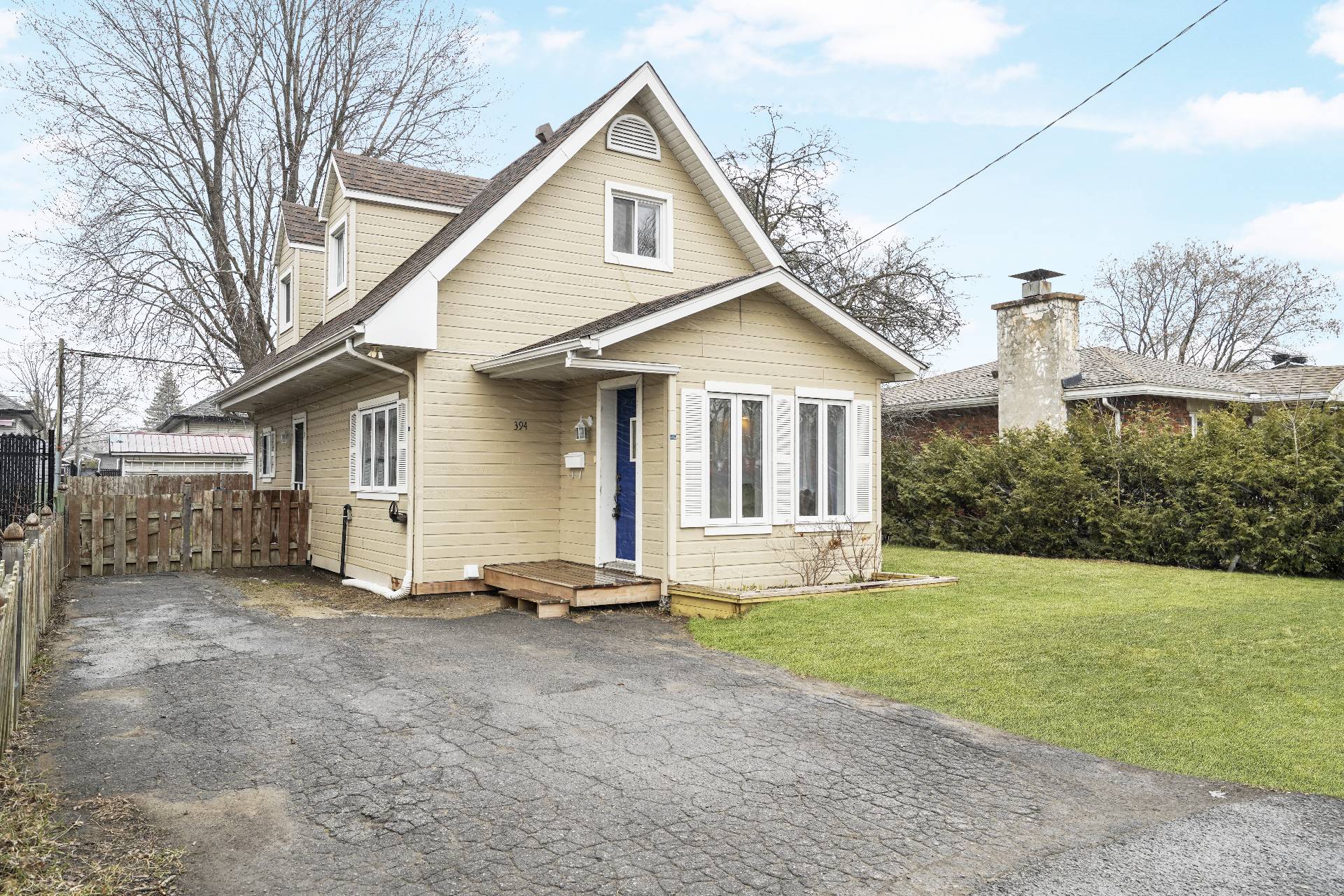
Frontage
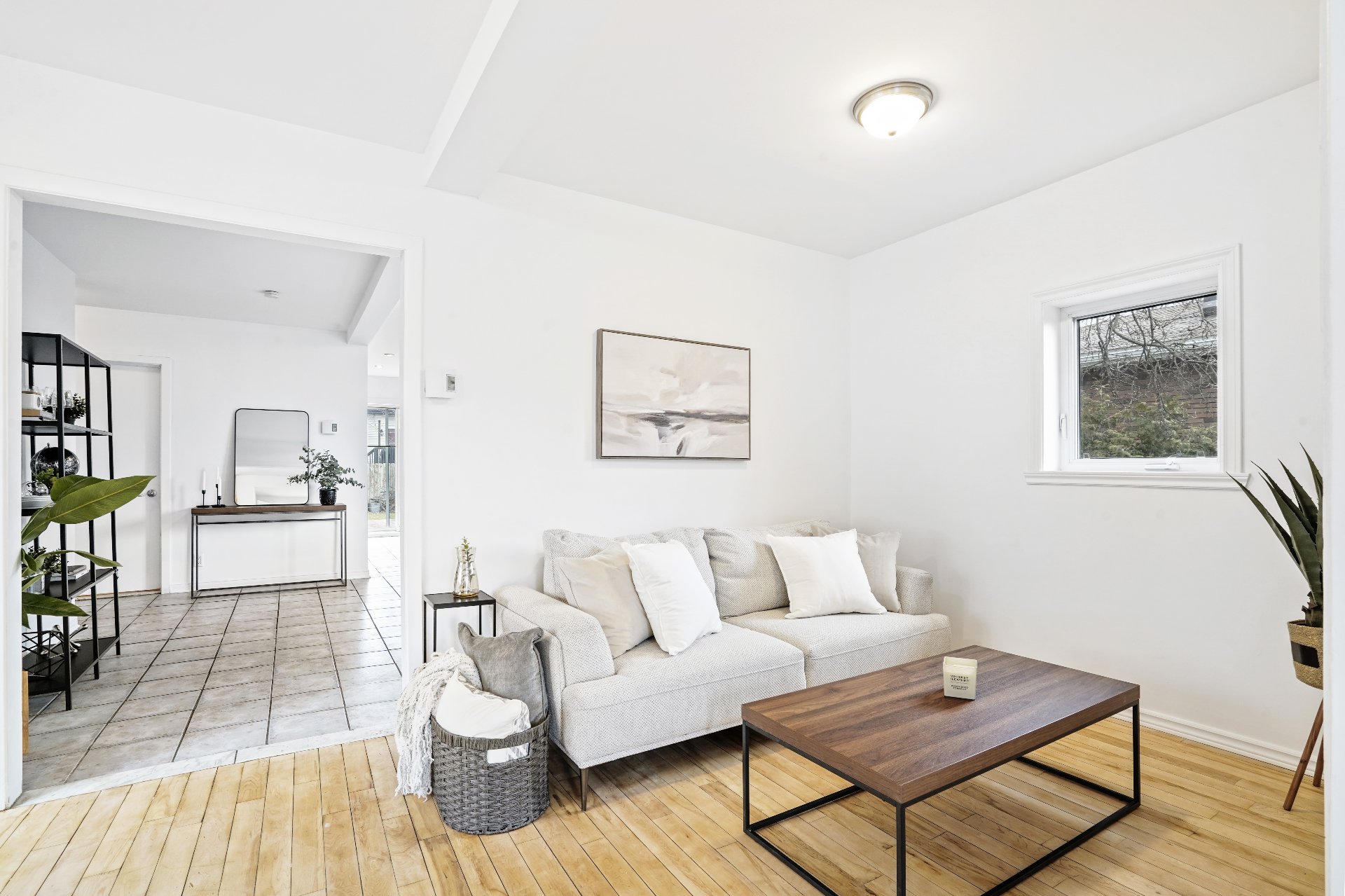
Living room
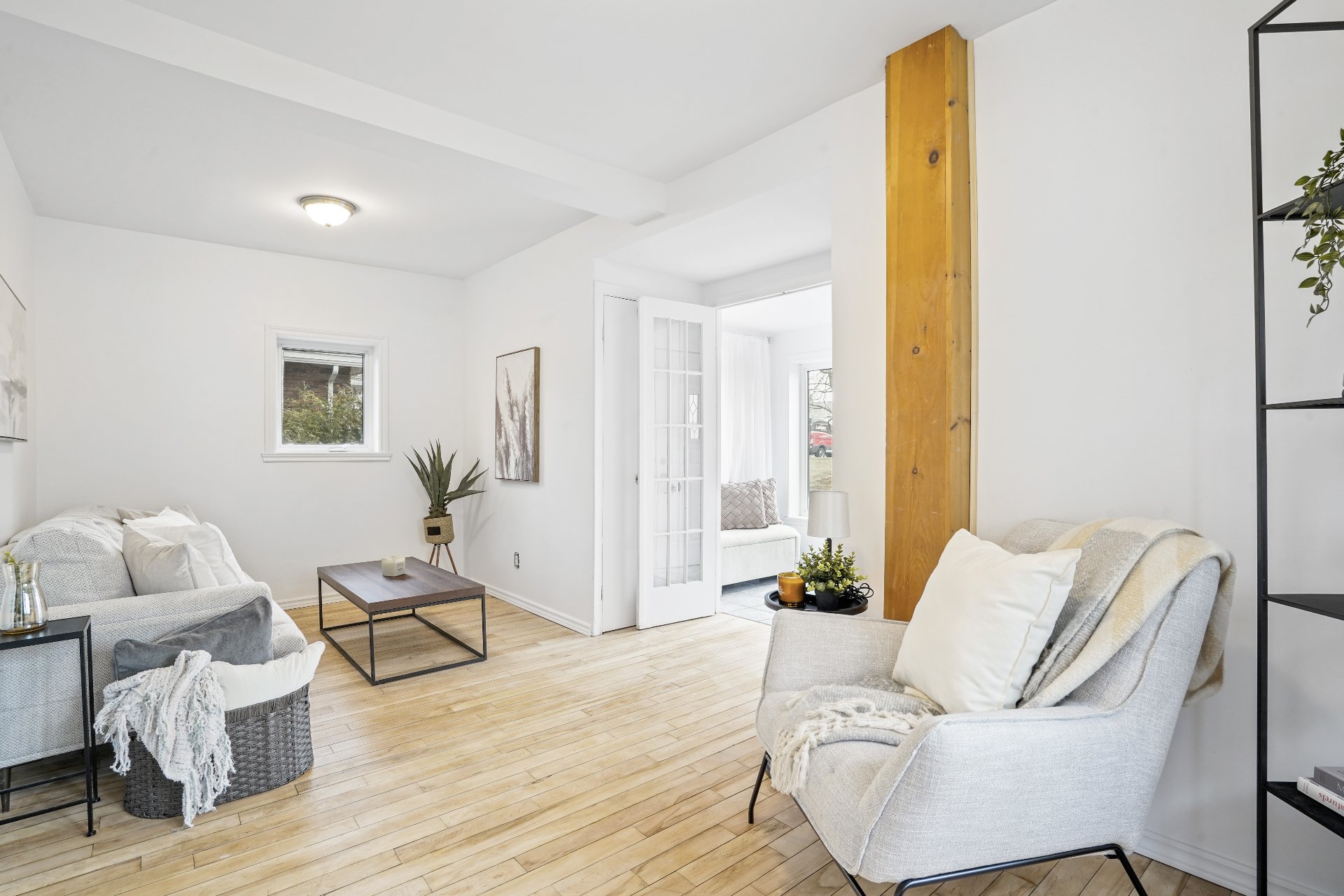
Living room
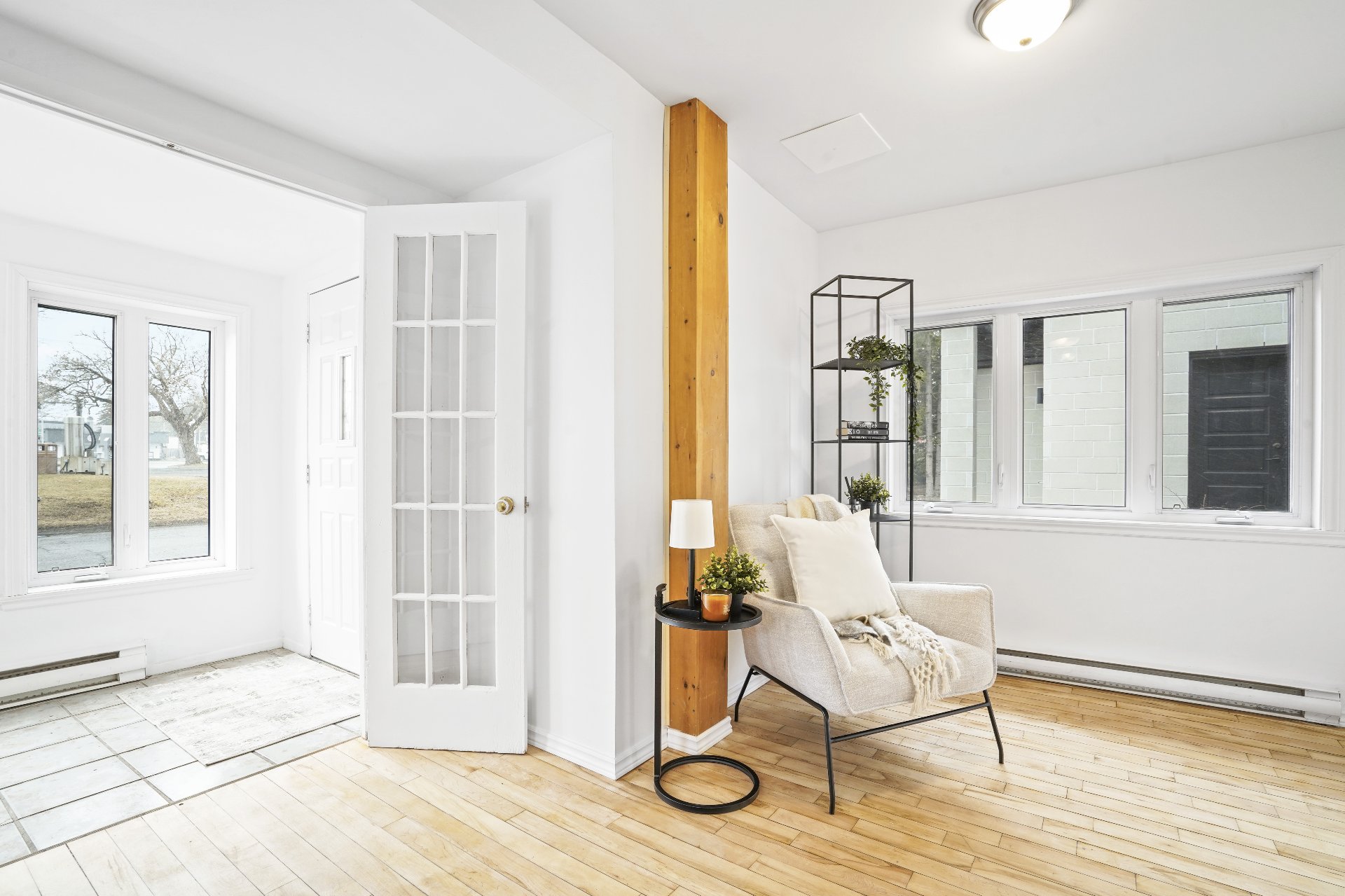
Living room
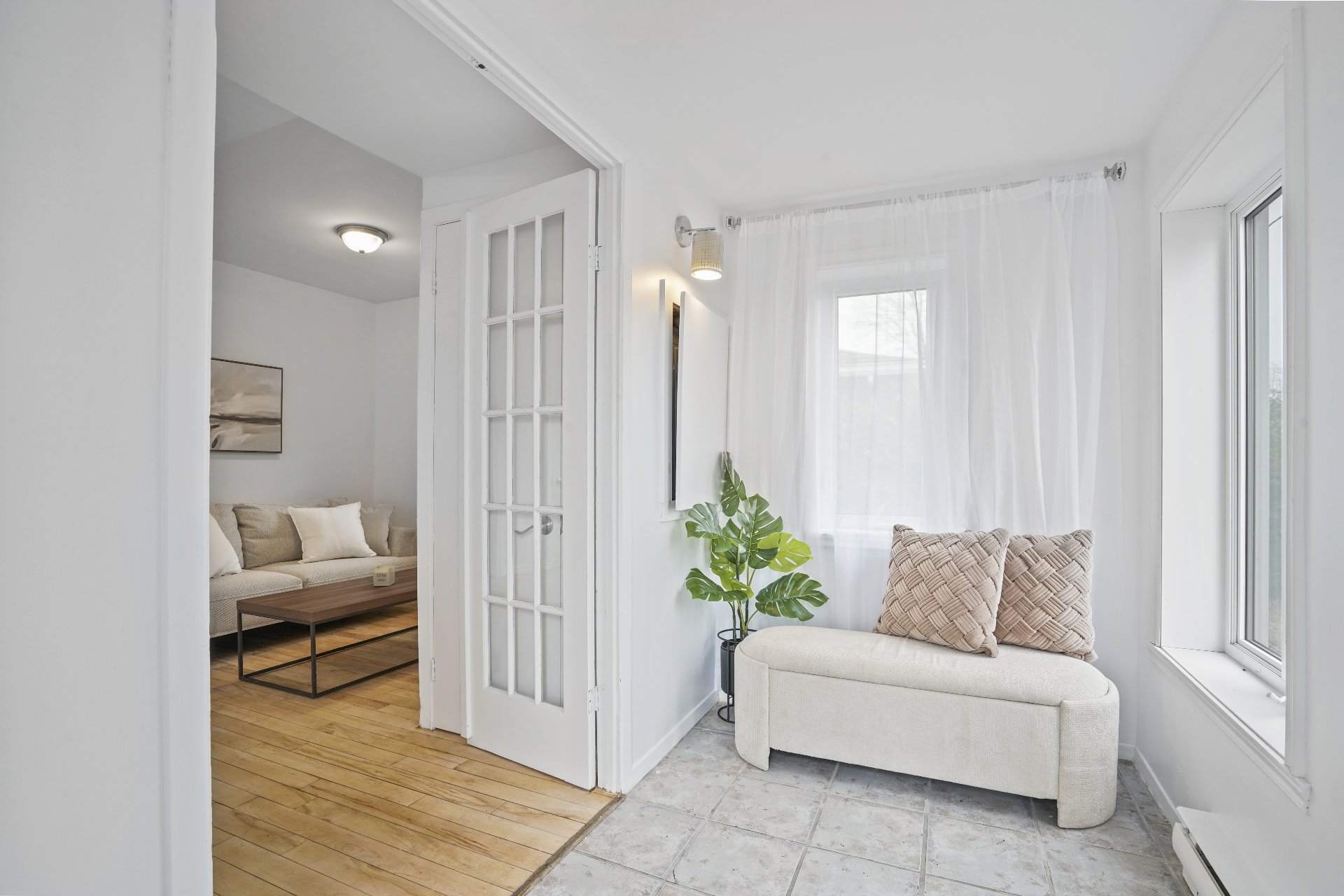
Hallway
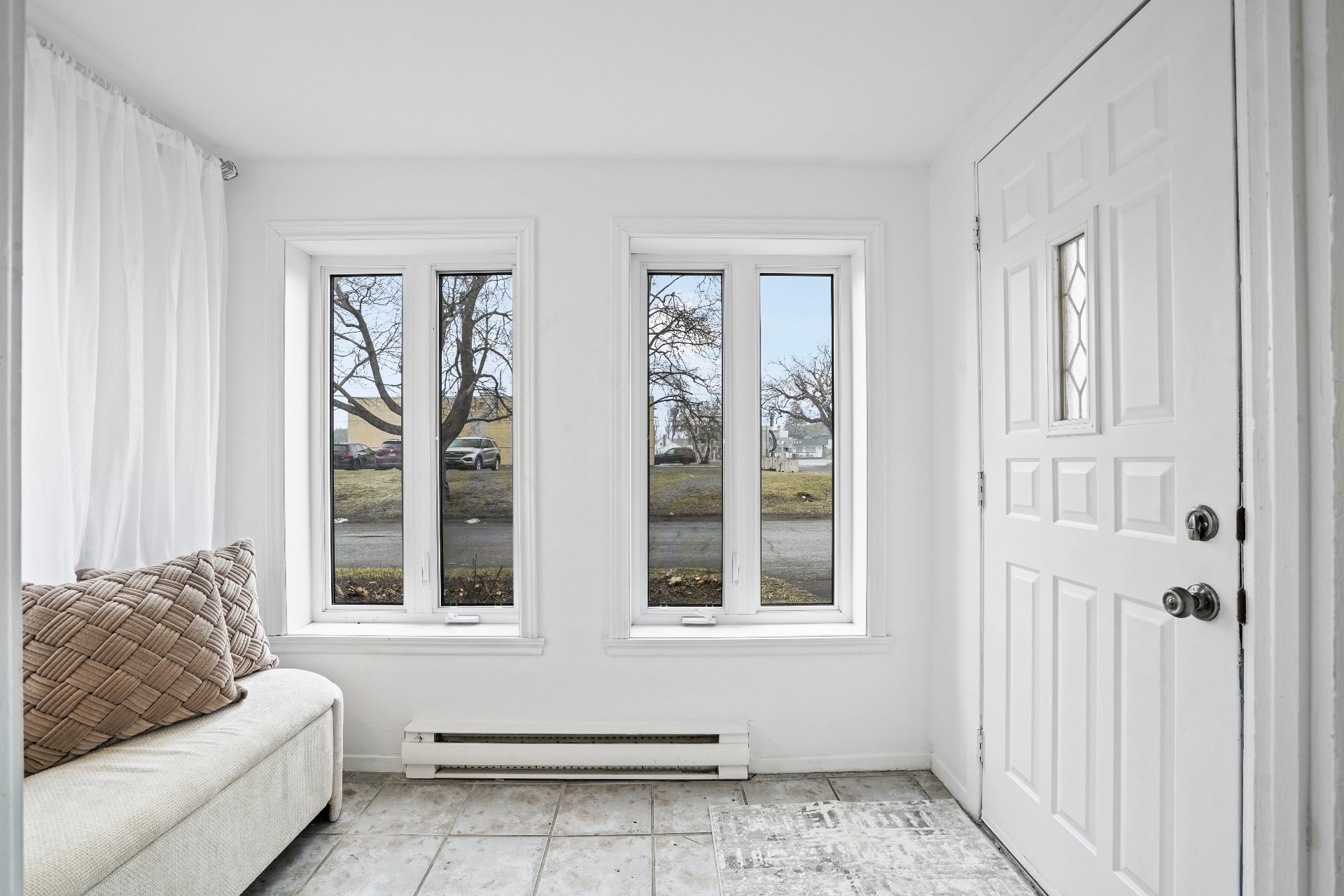
Hallway
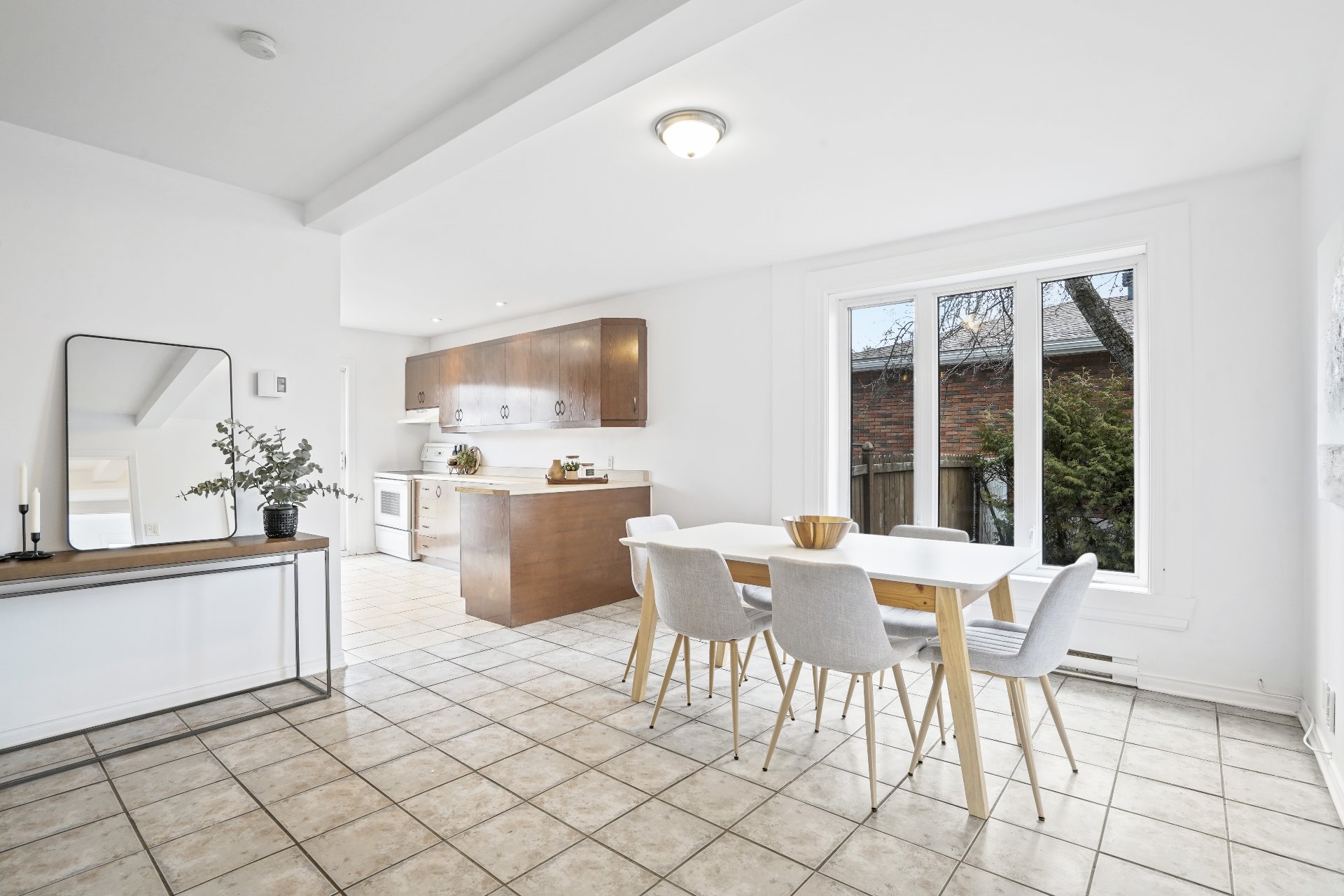
Dining room
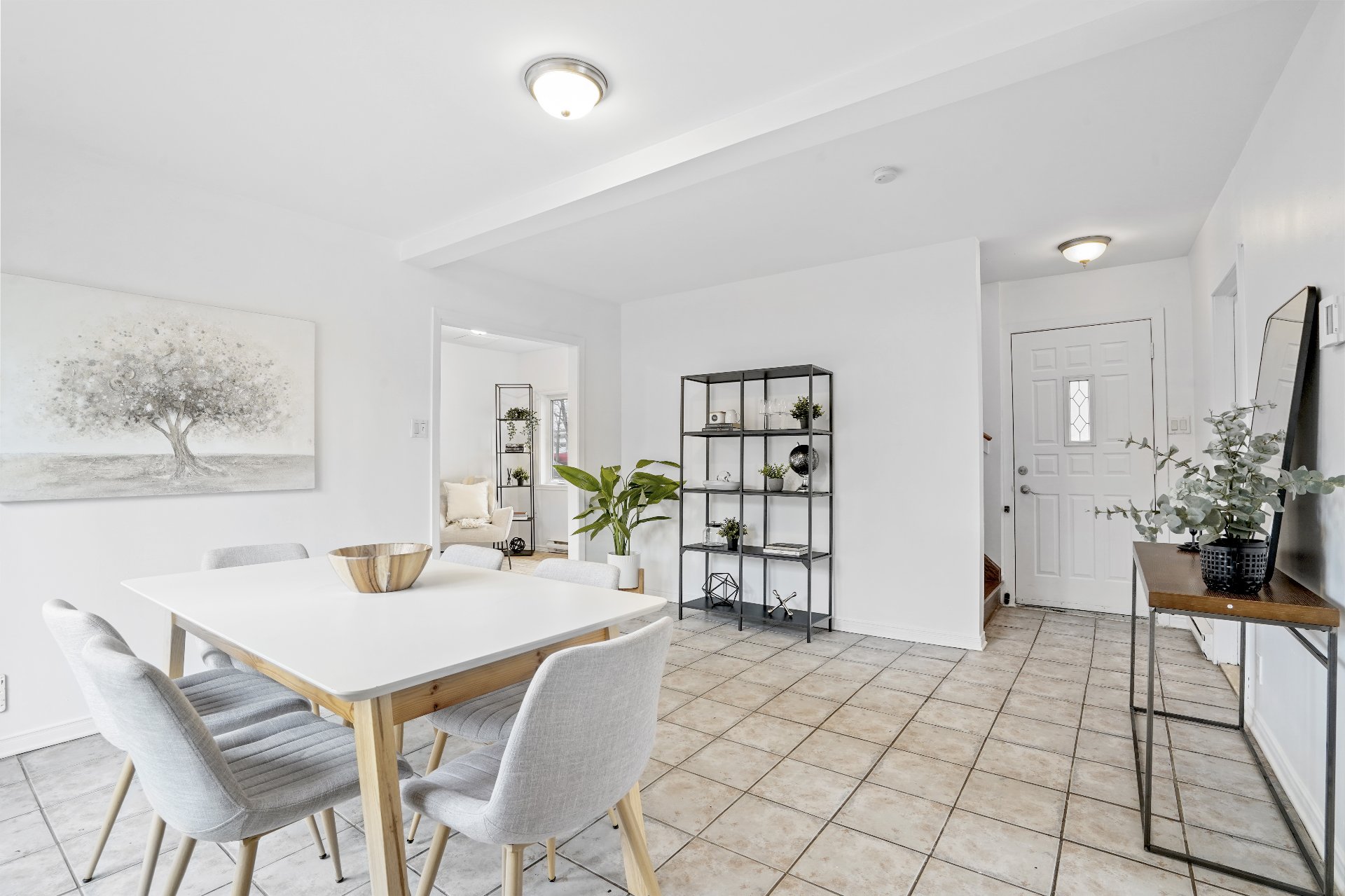
Dining room
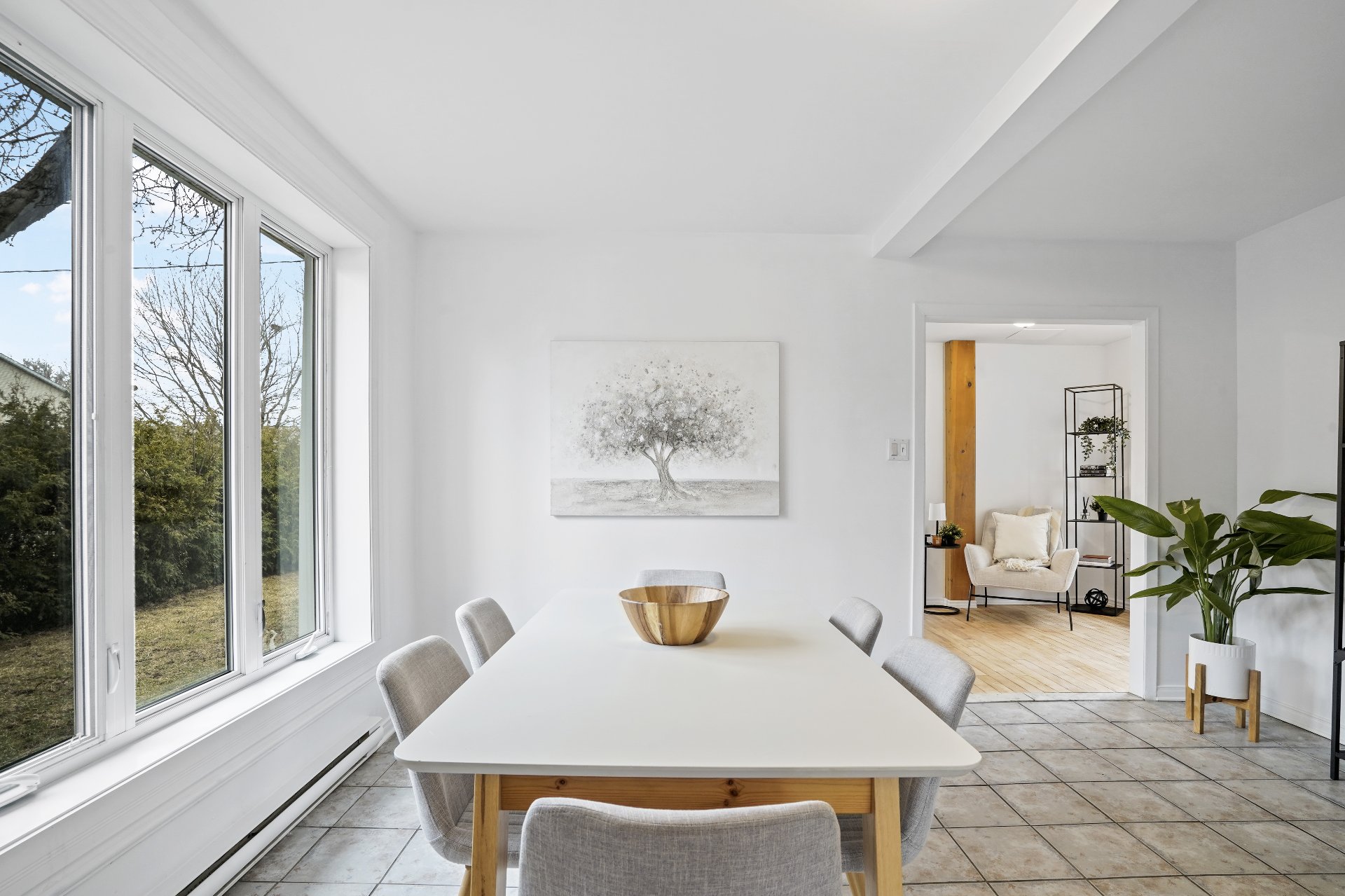
Dining room
|
|
Description
The most affordable detached two-storey home in Blainville! Featuring 3 bedrooms upstairs, 3 full bathrooms, a spacious 5,000 sq. ft. lot, and nestled on a quiet street -- this home checks all the boxes. A rare opportunity you don't want to miss! Immediate occupancy -- book your visit before it's gone!
Features
- Over $80,000 in renovations completed (2022). Invoices
available upon request.
- House painted (April 2025)
- The block section is located at the front part of the
house only, and it leads to the mechanical room in the
basement. It has been waterproofed with a French drain.
Nearby
- Plateau Saint-Louis Elementary School, Collège
Lionel-Groulx
- Restaurants, pharmacy, and more
- Bus routes 9, 23, 123
- Close to Curé-Labelle Boulevard and Highway 15 access
- Over $80,000 in renovations completed (2022). Invoices
available upon request.
- House painted (April 2025)
- The block section is located at the front part of the
house only, and it leads to the mechanical room in the
basement. It has been waterproofed with a French drain.
Nearby
- Plateau Saint-Louis Elementary School, Collège
Lionel-Groulx
- Restaurants, pharmacy, and more
- Bus routes 9, 23, 123
- Close to Curé-Labelle Boulevard and Highway 15 access
Inclusions:
Exclusions : N/A
| BUILDING | |
|---|---|
| Type | Two or more storey |
| Style | Detached |
| Dimensions | 42x20 P |
| Lot Size | 5000 PC |
| EXPENSES | |
|---|---|
| Municipal Taxes (2025) | $ 2333 / year |
| School taxes (2024) | $ 240 / year |
|
ROOM DETAILS |
|||
|---|---|---|---|
| Room | Dimensions | Level | Flooring |
| Hallway | 5.8 x 8.4 P | Ground Floor | Ceramic tiles |
| Living room | 18.2 x 11.3 P | Ground Floor | Wood |
| Dining room | 14.8 x 13.2 P | Ground Floor | Ceramic tiles |
| Kitchen | 11.4 x 11.0 P | Ground Floor | Ceramic tiles |
| Bathroom | 11.6 x 7 P | Ground Floor | Ceramic tiles |
| Bathroom | 6.6 x 5.4 P | 2nd Floor | Ceramic tiles |
| Primary bedroom | 11.11 x 13.10 P | 2nd Floor | Wood |
| Bedroom | 10.11 x 9.6 P | 2nd Floor | Wood |
| Bedroom | 9.0 x 10.0 P | 2nd Floor | Wood |
| Bedroom | 9.7 x 10.8 P | Basement | Floating floor |
| Storage | 7.8 x 9.8 P | Basement | Floating floor |
| Family room | 9.2 x 12.10 P | Basement | Floating floor |
| Bathroom | 4.4 x 7.6 P | Basement | Ceramic tiles |
| Workshop | 16.5 x 9.6 P | Basement | Concrete |
|
CHARACTERISTICS |
|
|---|---|
| Heating system | Electric baseboard units, Electric baseboard units, Electric baseboard units, Electric baseboard units, Electric baseboard units |
| Water supply | Municipality, Municipality, Municipality, Municipality, Municipality |
| Heating energy | Electricity, Electricity, Electricity, Electricity, Electricity |
| Foundation | Poured concrete, Concrete block, Poured concrete, Concrete block, Poured concrete, Concrete block, Poured concrete, Concrete block, Poured concrete, Concrete block |
| Basement | 6 feet and over, Partially finished, 6 feet and over, Partially finished, 6 feet and over, Partially finished, 6 feet and over, Partially finished, 6 feet and over, Partially finished |
| Parking | Outdoor, Outdoor, Outdoor, Outdoor, Outdoor |
| Sewage system | Municipal sewer, Municipal sewer, Municipal sewer, Municipal sewer, Municipal sewer |
| Roofing | Asphalt shingles, Asphalt shingles, Asphalt shingles, Asphalt shingles, Asphalt shingles |
| Zoning | Residential, Residential, Residential, Residential, Residential |
| Driveway | Asphalt, Asphalt, Asphalt, Asphalt, Asphalt |