386 Rue Imelda, Laval (Fabreville), QC H7P5V1 $475,000
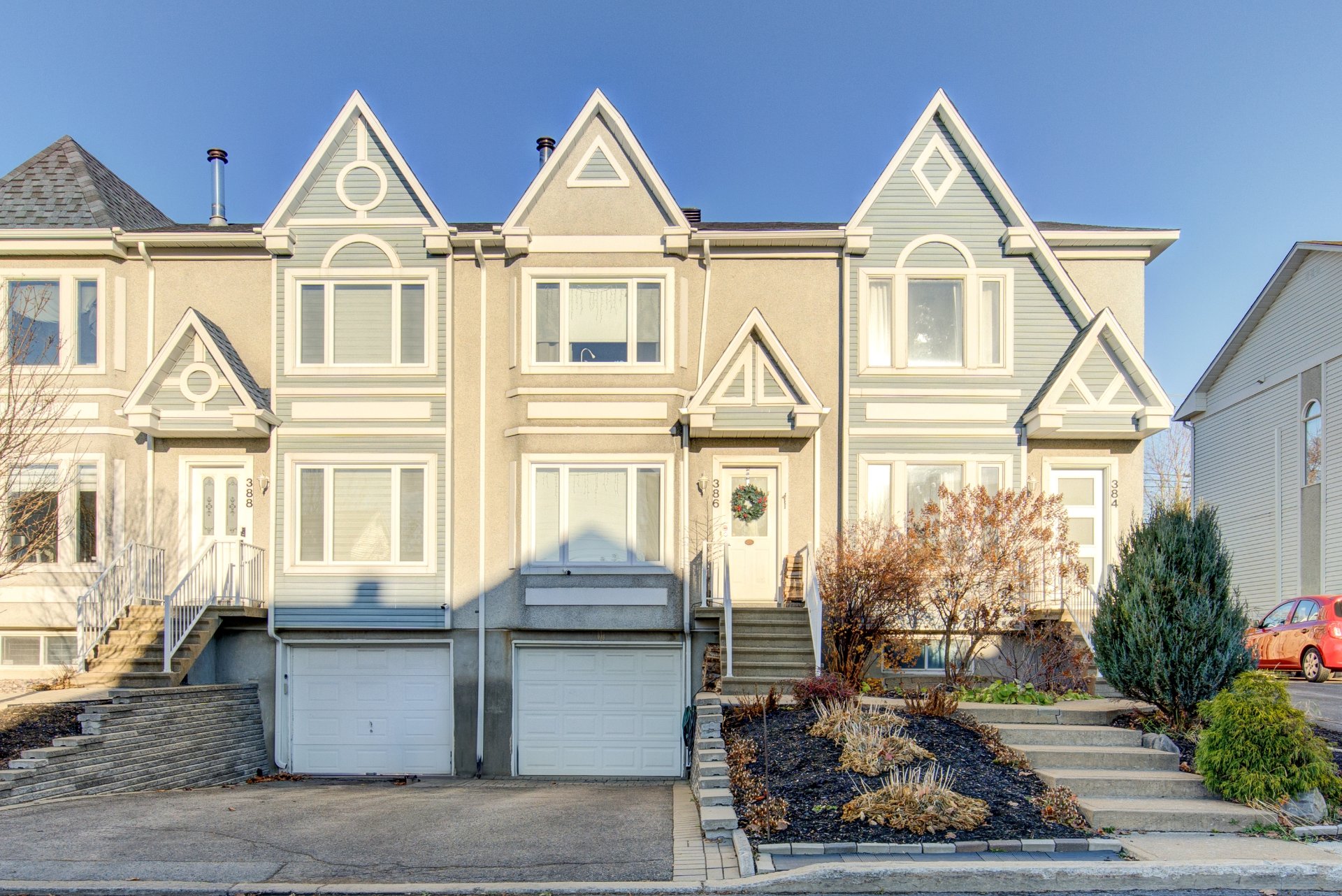
Frontage
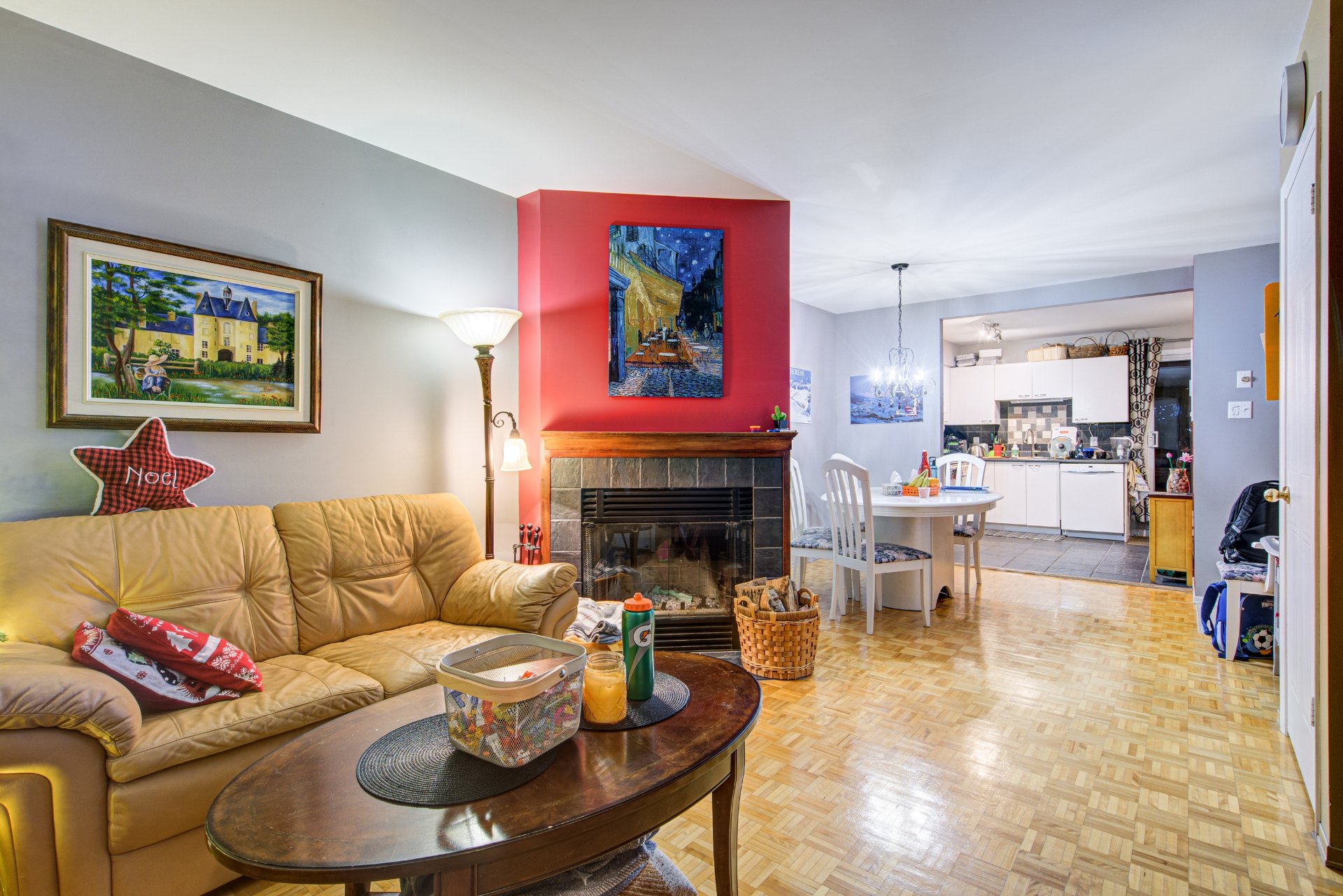
Frontage
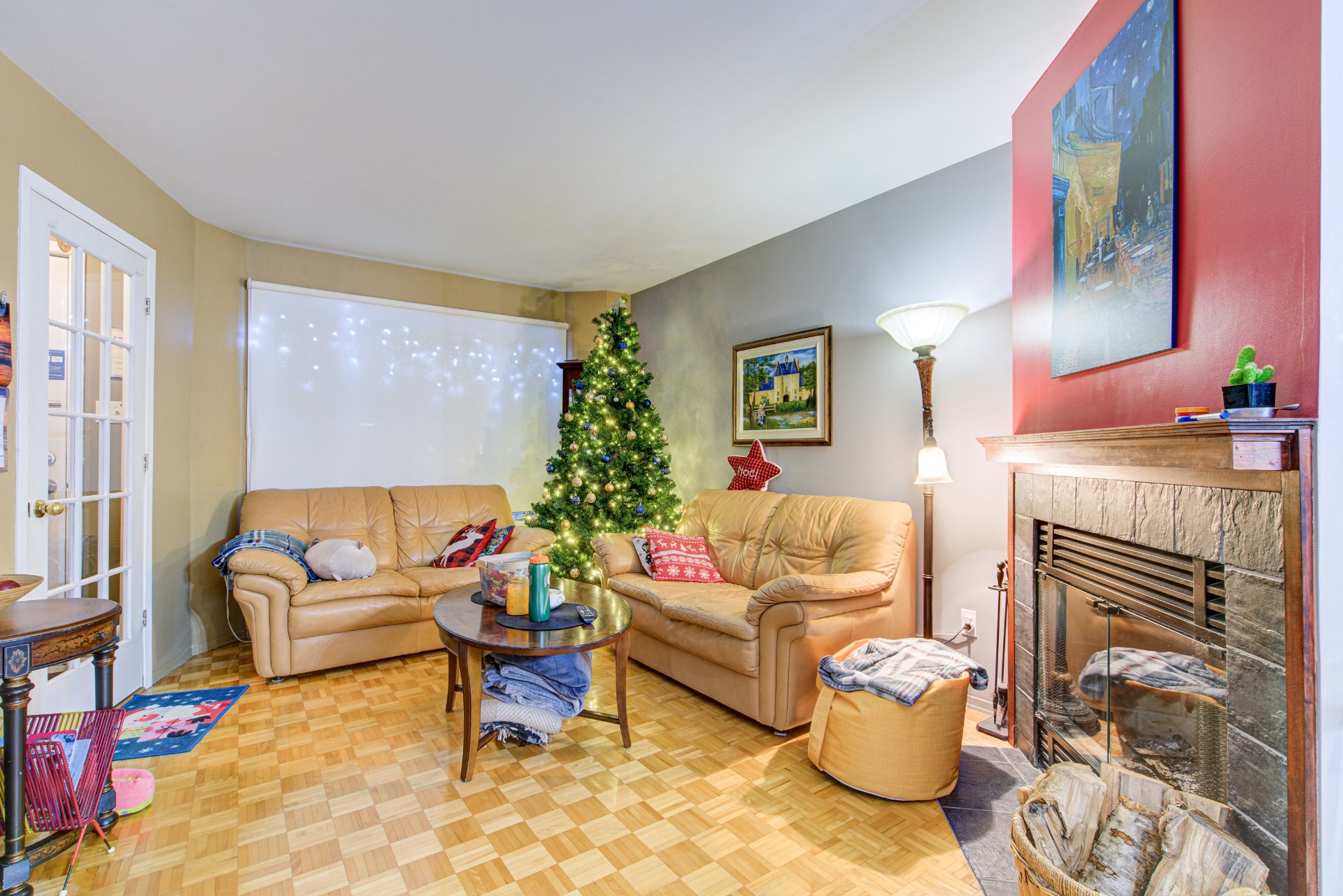
Living room
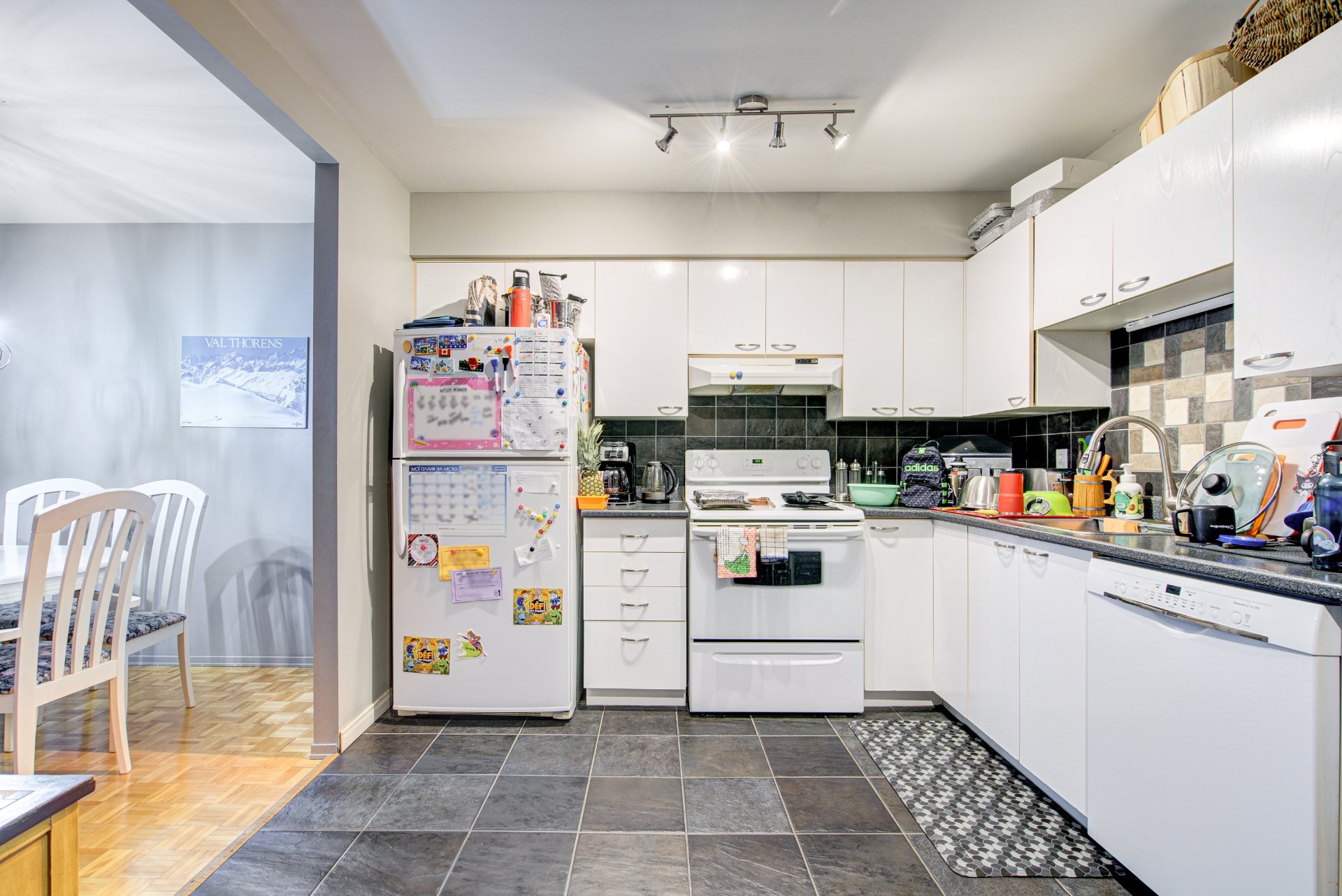
Living room
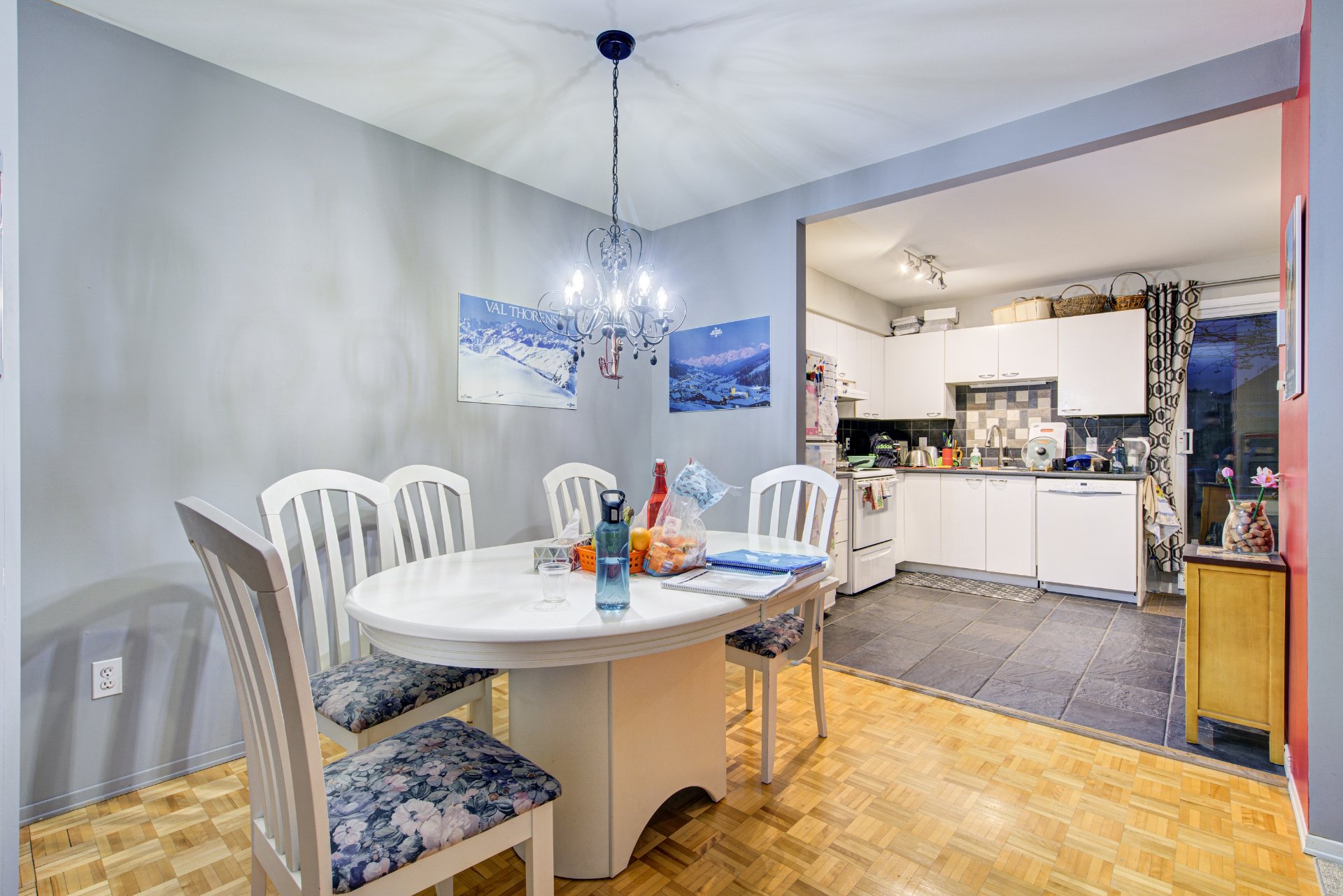
Kitchen
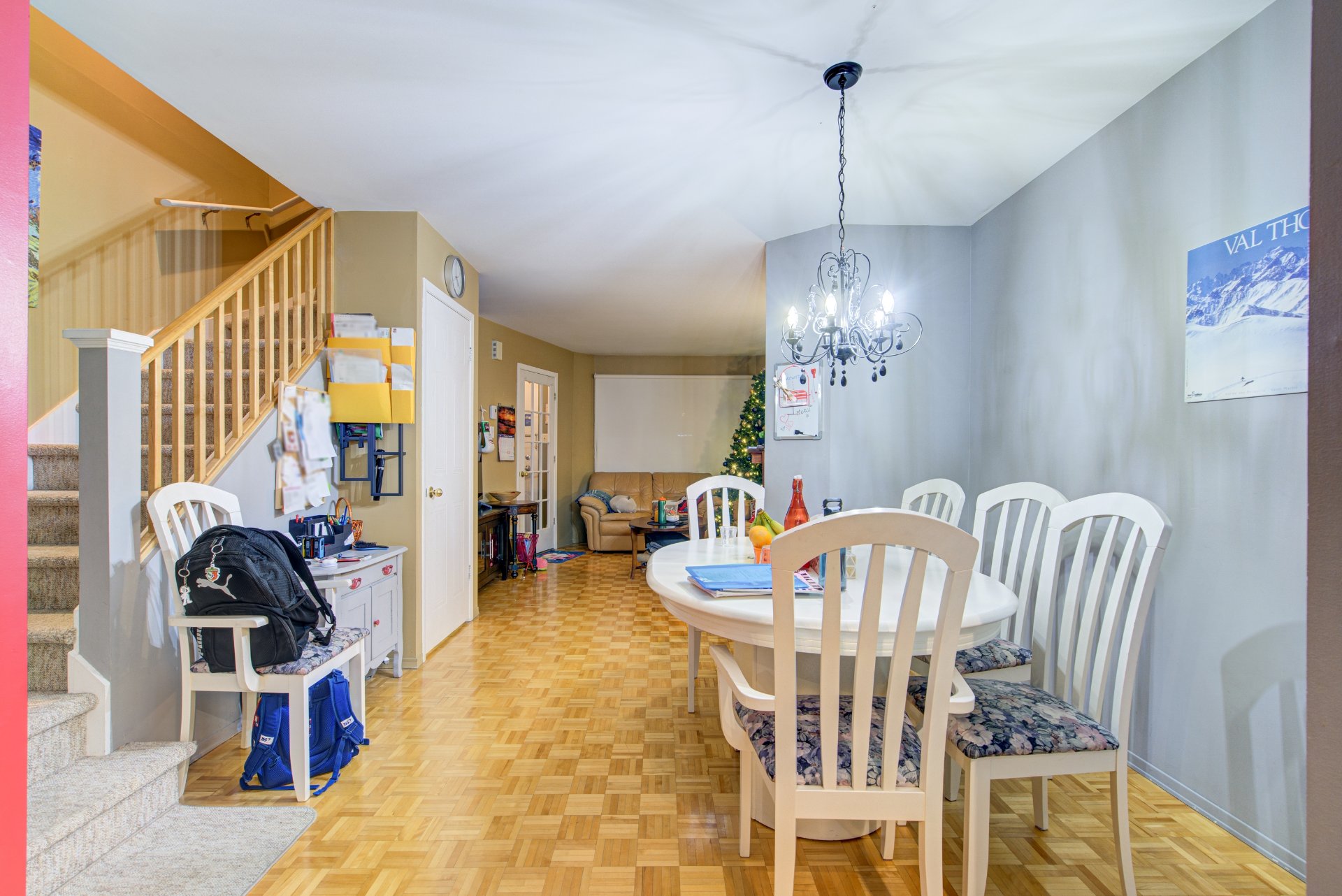
Dining room
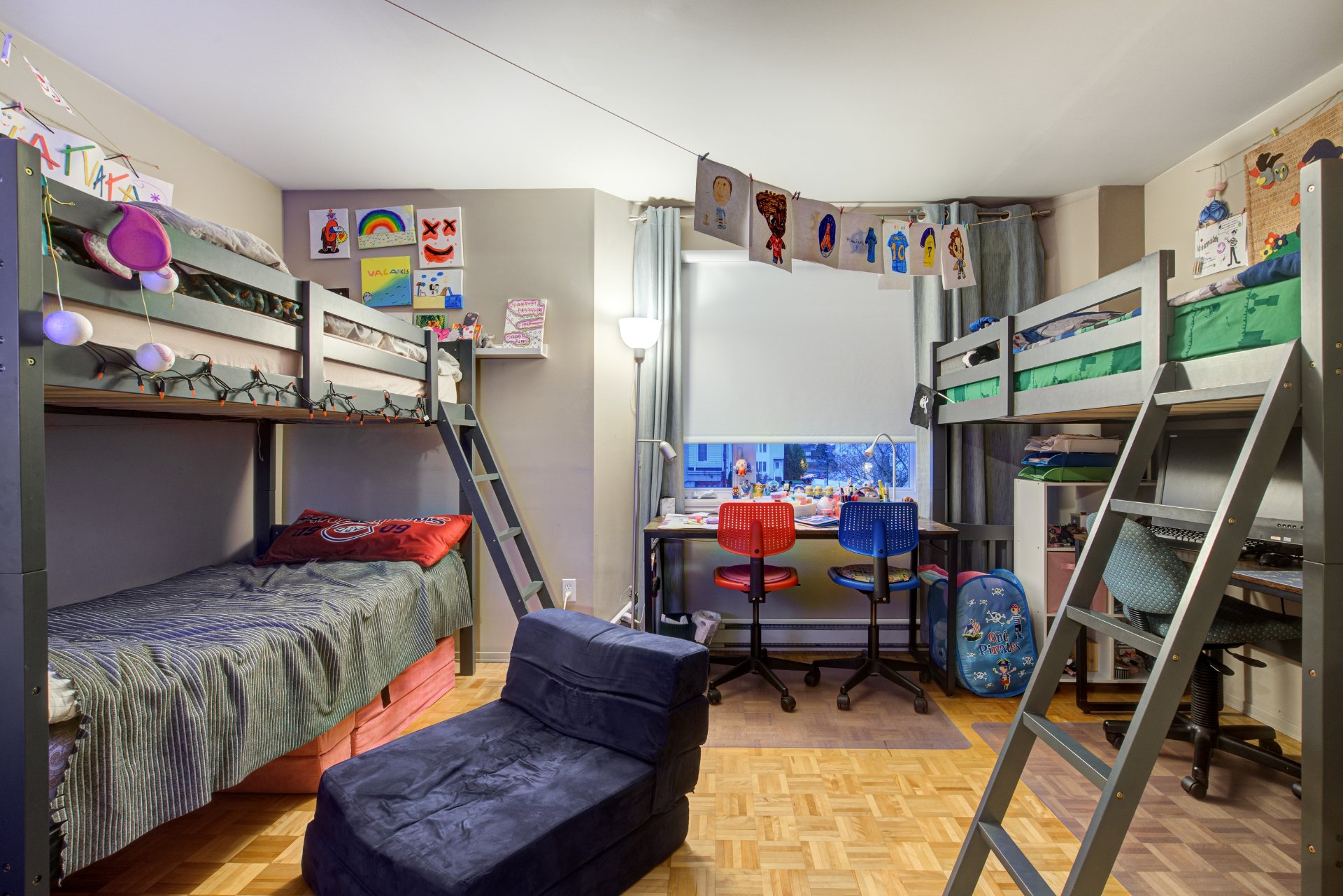
Dining room
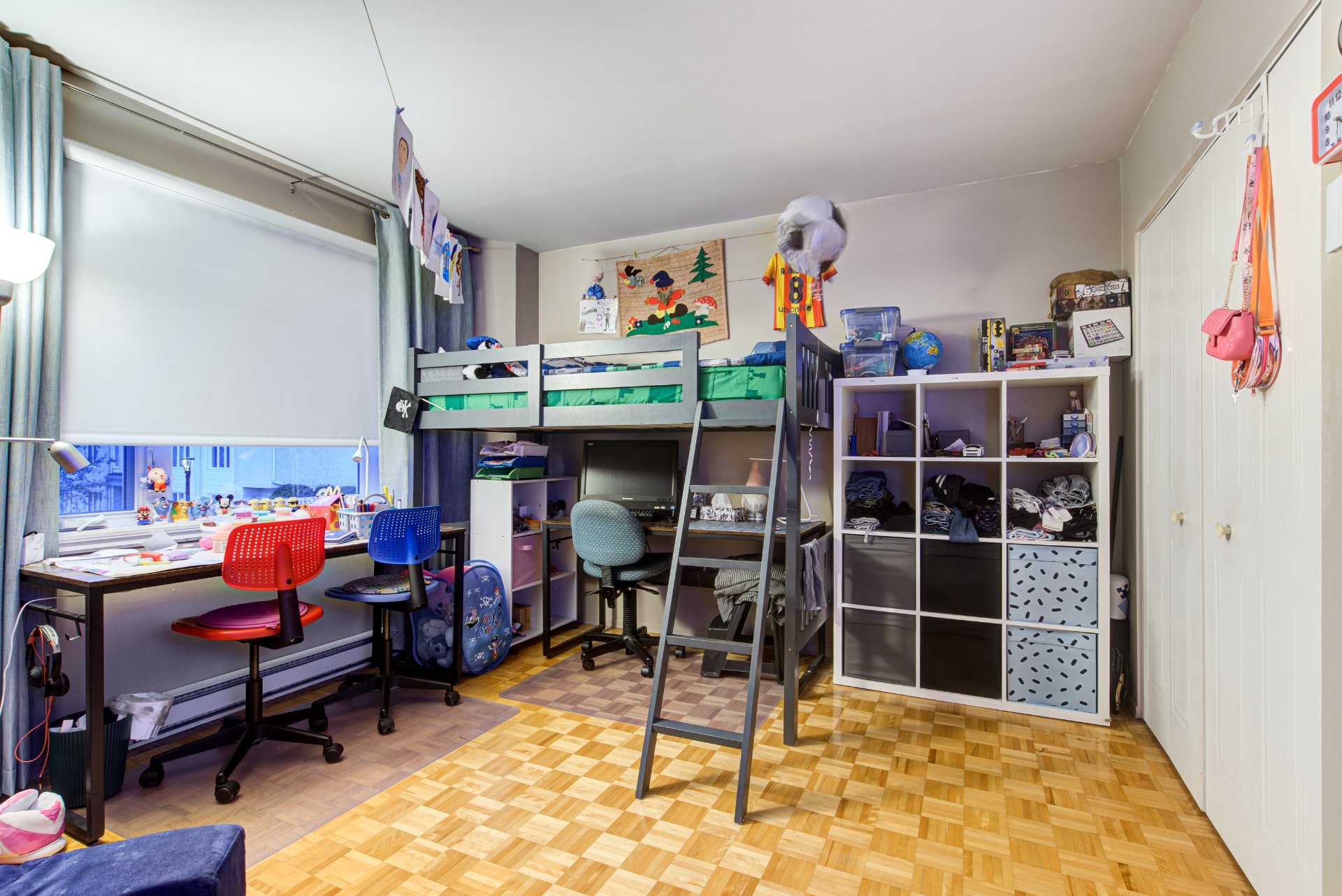
Bedroom
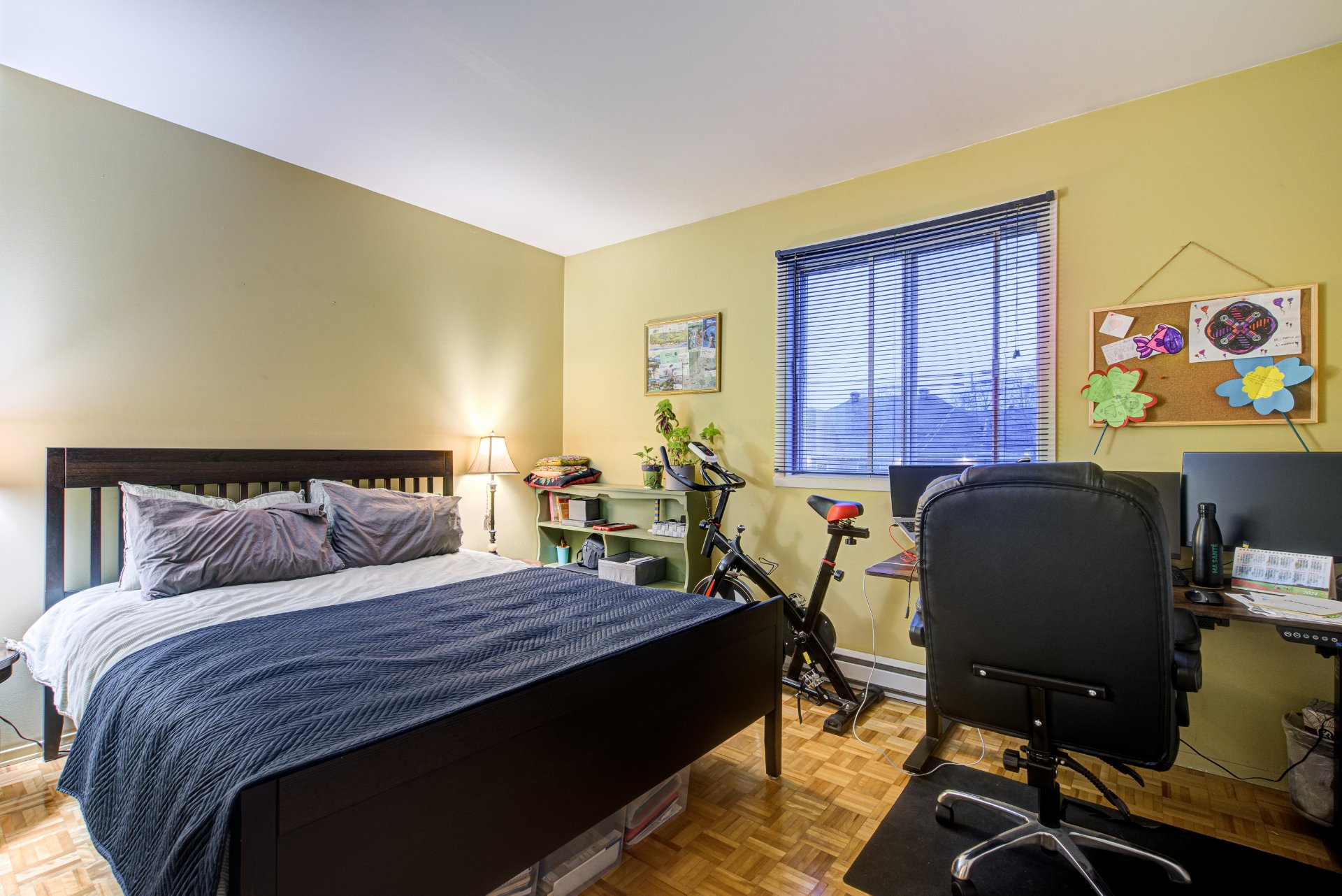
Bedroom
|
|
Description
This charming townhouse-style property is nestled in a welcoming family neighborhood, offering the ideal setting for a peaceful yet convenient lifestyle. With two spacious bedrooms located on the upper floor, it provides ample room for rest and relaxation. The generously-sized laundry room adds practicality, while the cozy family room in the basement is perfect for movie nights, a play area, or even a home office.The bright, open living spaces are designed for comfort and functionality, featuring modern finishes that make this home completely move-in ready.See ADDENDUM.
This charming townhouse-style property is nestled in a
welcoming family neighborhood, offering the ideal setting
for a peaceful yet convenient lifestyle. With two spacious
bedrooms located on the upper floor, it provides ample room
for rest and relaxation. The generously-sized laundry room
adds practicality, while the cozy family room in the
basement is perfect for movie nights, a play area, or even
a home office.
The bright, open living spaces are designed for comfort and
functionality, featuring modern finishes that make this
home completely move-in ready. Step outside to enjoy the
private outdoor space, ideal for hosting barbecues,
gardening, or simply relaxing after a long day.
Located close to schools, parks, public transit, and
shopping, this home combines the tranquility of a suburban
setting with easy access to all essentials. Whether you're
a couple looking to settle down or a young family seeking a
nurturing environment, this property is the perfect place
to create lasting memories.
Don't miss out on this turnkey gem--it's ready to welcome
you home!
DESCRIPTION :
- 2 bedrooms
- Open concept
- family room
- Laundry room
PROXIMITY:
- Near Highway 13 and 440
- Bus stop 500m away (route 61)
- Cycling routes nearby
- Less than 2km from IGA and SuperC
- Less than 2km from daycare centers/CPEs
- 1km from neighborhood schools
- Close to pharmacies and convenience stores
- Minutes from En-Route pediatric hospital
welcoming family neighborhood, offering the ideal setting
for a peaceful yet convenient lifestyle. With two spacious
bedrooms located on the upper floor, it provides ample room
for rest and relaxation. The generously-sized laundry room
adds practicality, while the cozy family room in the
basement is perfect for movie nights, a play area, or even
a home office.
The bright, open living spaces are designed for comfort and
functionality, featuring modern finishes that make this
home completely move-in ready. Step outside to enjoy the
private outdoor space, ideal for hosting barbecues,
gardening, or simply relaxing after a long day.
Located close to schools, parks, public transit, and
shopping, this home combines the tranquility of a suburban
setting with easy access to all essentials. Whether you're
a couple looking to settle down or a young family seeking a
nurturing environment, this property is the perfect place
to create lasting memories.
Don't miss out on this turnkey gem--it's ready to welcome
you home!
DESCRIPTION :
- 2 bedrooms
- Open concept
- family room
- Laundry room
PROXIMITY:
- Near Highway 13 and 440
- Bus stop 500m away (route 61)
- Cycling routes nearby
- Less than 2km from IGA and SuperC
- Less than 2km from daycare centers/CPEs
- 1km from neighborhood schools
- Close to pharmacies and convenience stores
- Minutes from En-Route pediatric hospital
Inclusions: Washer, dryer, refrigerator, oven
Exclusions : N/A
| BUILDING | |
|---|---|
| Type | Two or more storey |
| Style | Attached |
| Dimensions | 0x0 |
| Lot Size | 161.9 MC |
| EXPENSES | |
|---|---|
| Municipal Taxes (2024) | $ 2443 / year |
| School taxes (2024) | $ 235 / year |
|
ROOM DETAILS |
|||
|---|---|---|---|
| Room | Dimensions | Level | Flooring |
| Hallway | 4.10 x 4.4 P | Ground Floor | Ceramic tiles |
| Living room | 11.7 x 14.4 P | Ground Floor | Parquetry |
| Kitchen | 14.10 x 8.5 P | Ground Floor | Ceramic tiles |
| Dining room | 11.4 x 10.2 P | Ground Floor | Parquetry |
| Primary bedroom | 12.5 x 10.3 P | 2nd Floor | Parquetry |
| Bedroom | 14.7 x 12.5 P | 2nd Floor | Parquetry |
| Bathroom | 7.11 x 9.8 P | 2nd Floor | Ceramic tiles |
| Family room | 13.11 x 14.4 P | Basement | Floating floor |
|
CHARACTERISTICS |
|
|---|---|
| Water supply | Municipality |
| Sewage system | Municipal sewer |
| Zoning | Residential |