3833 Rue Gaston Miron, Laval (Fabreville), QC H7R0C3 $899,000
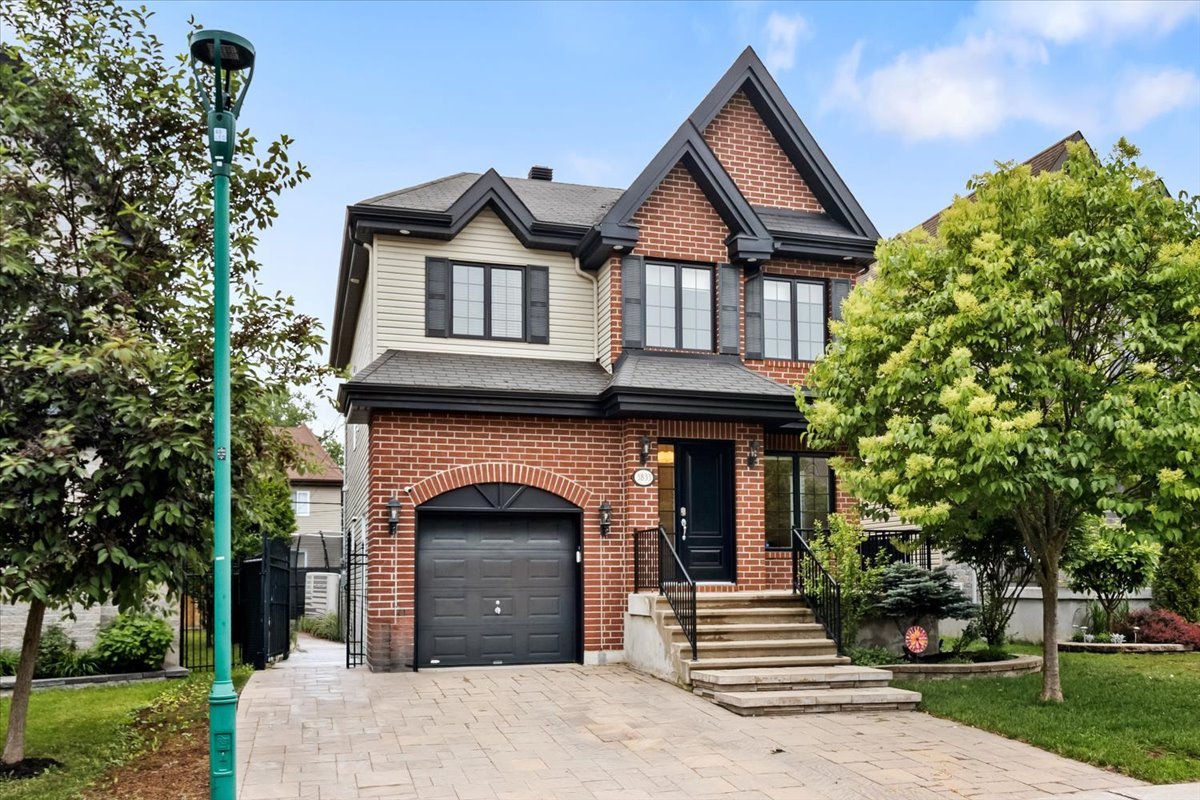
Frontage
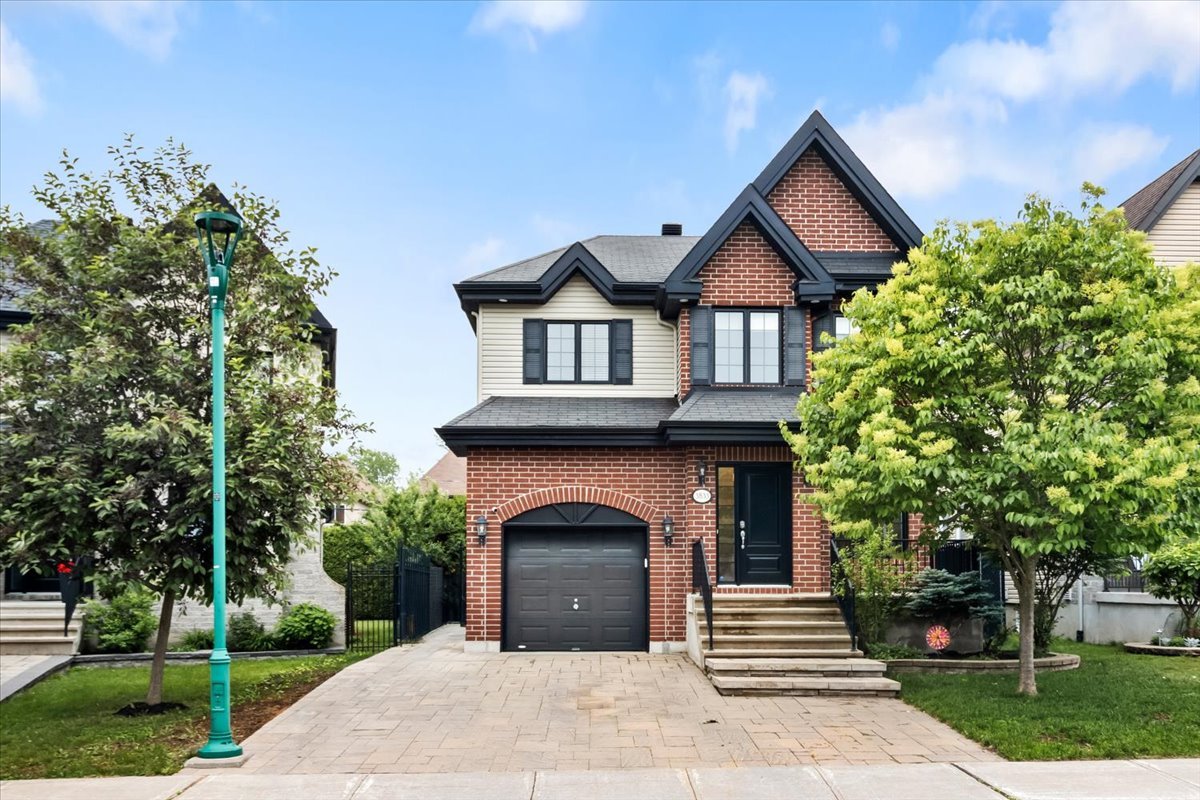
Frontage
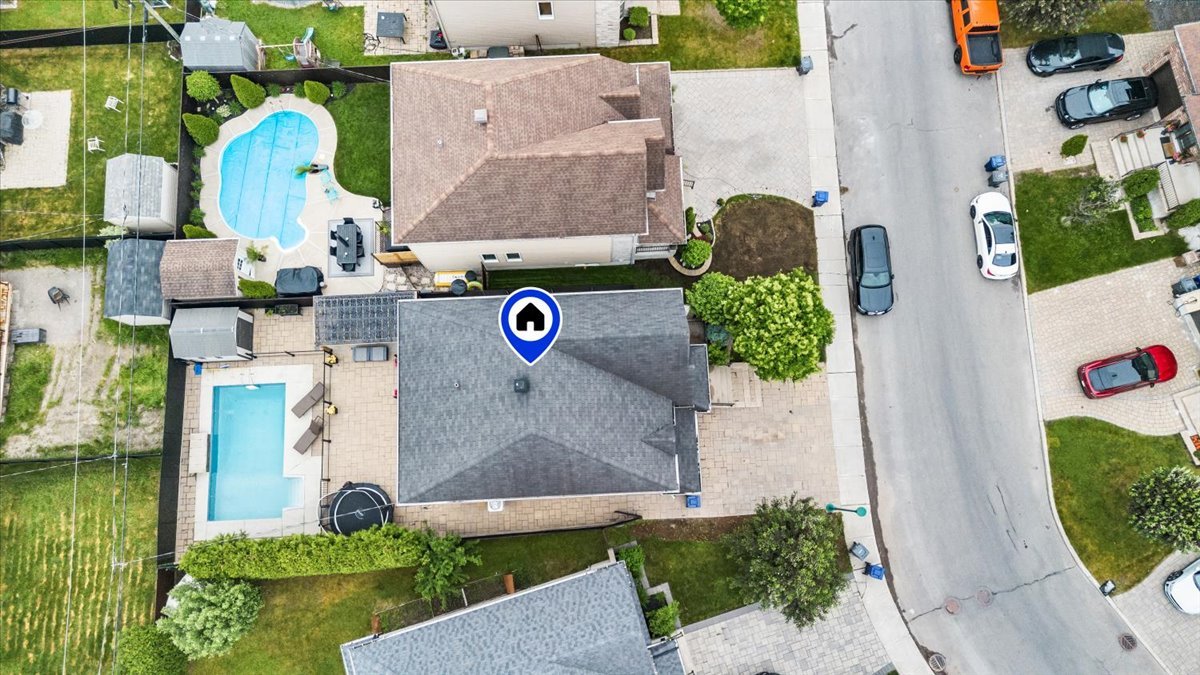
Aerial photo
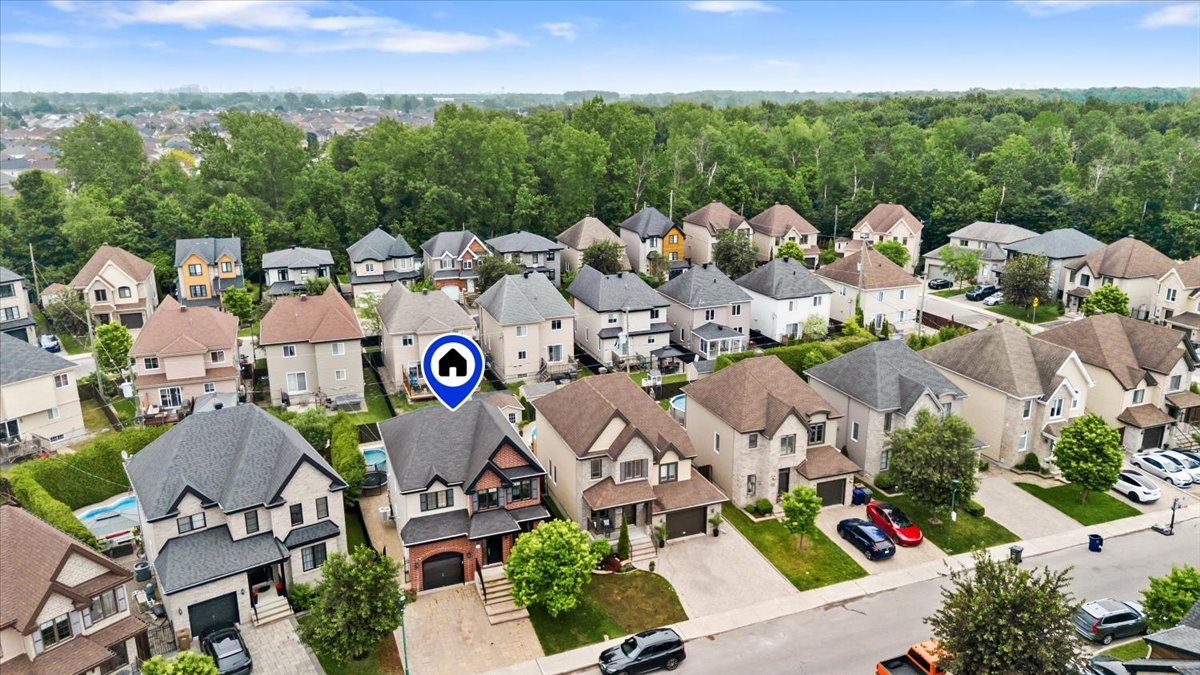
Aerial photo
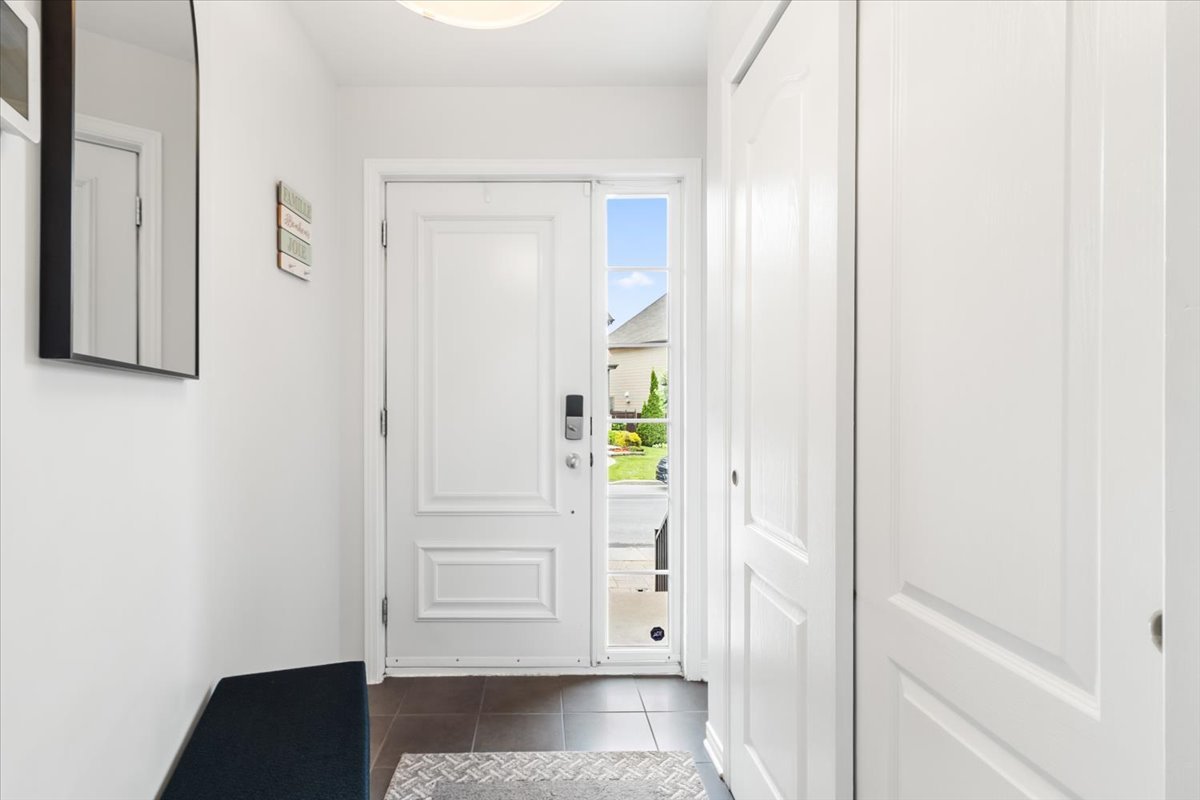
Hallway
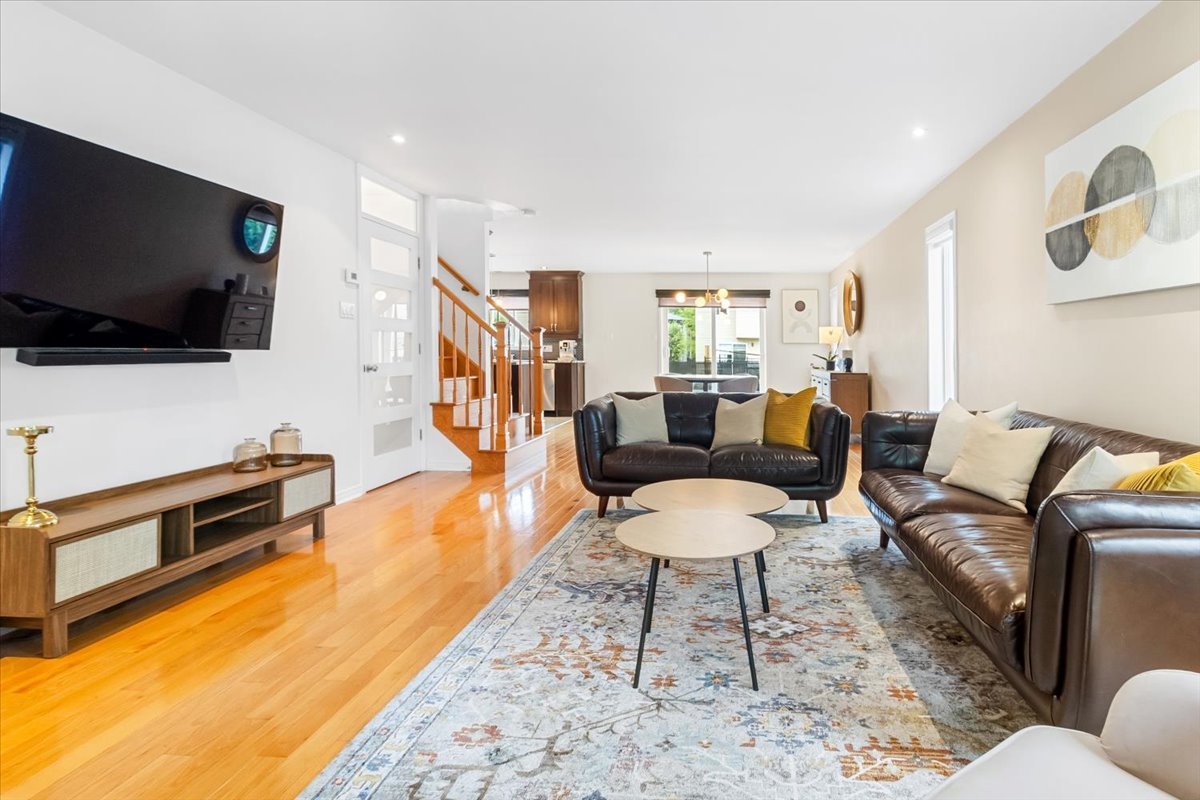
Living room
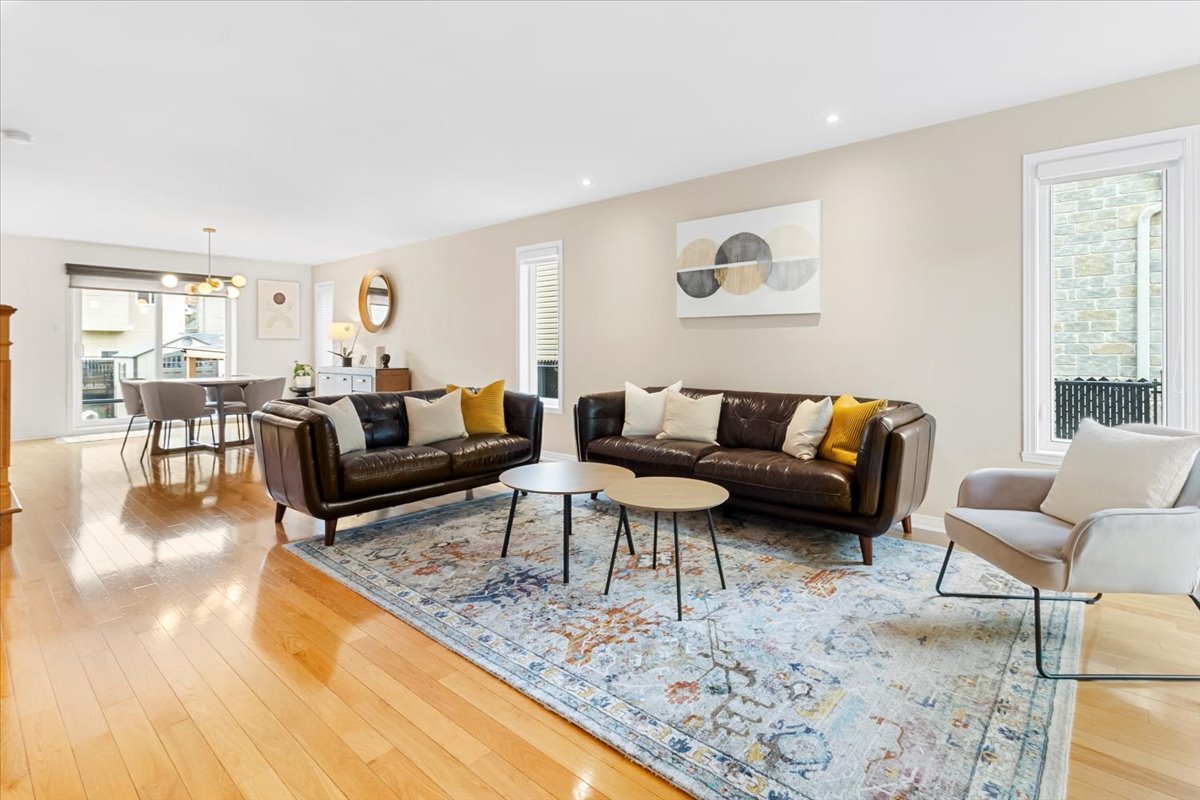
Living room
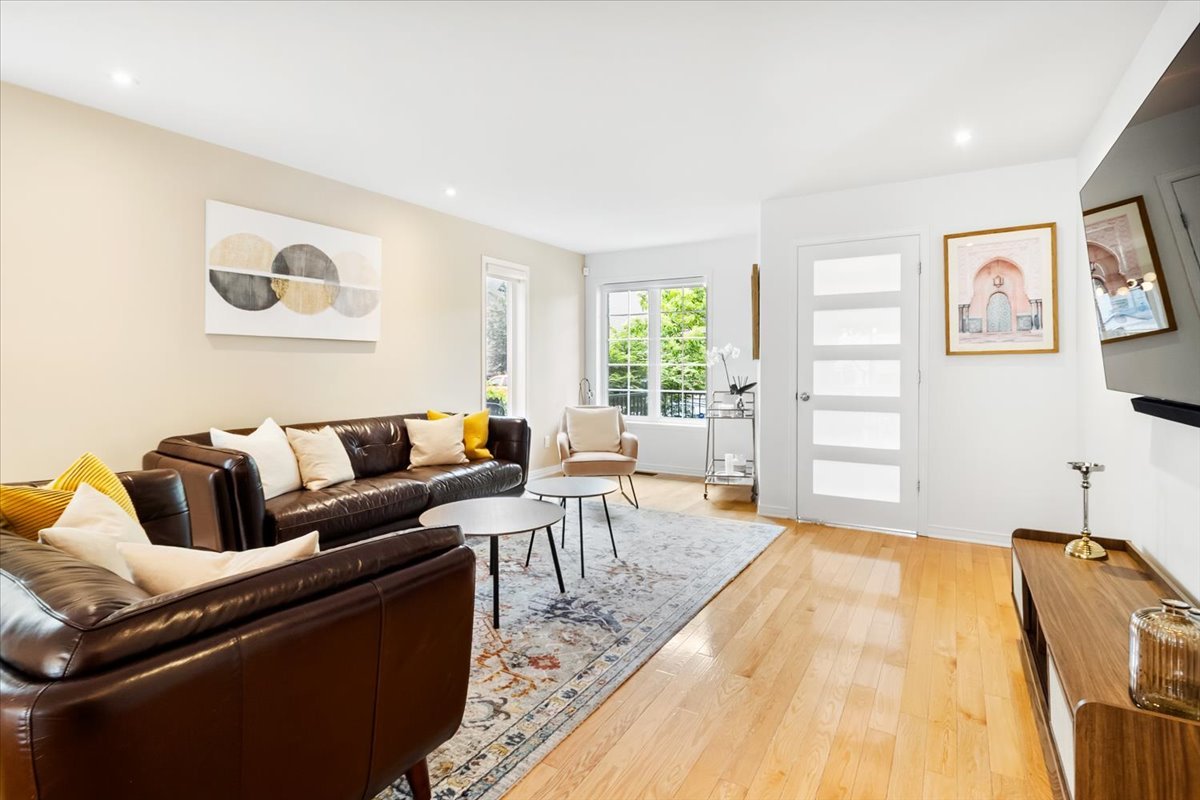
Living room
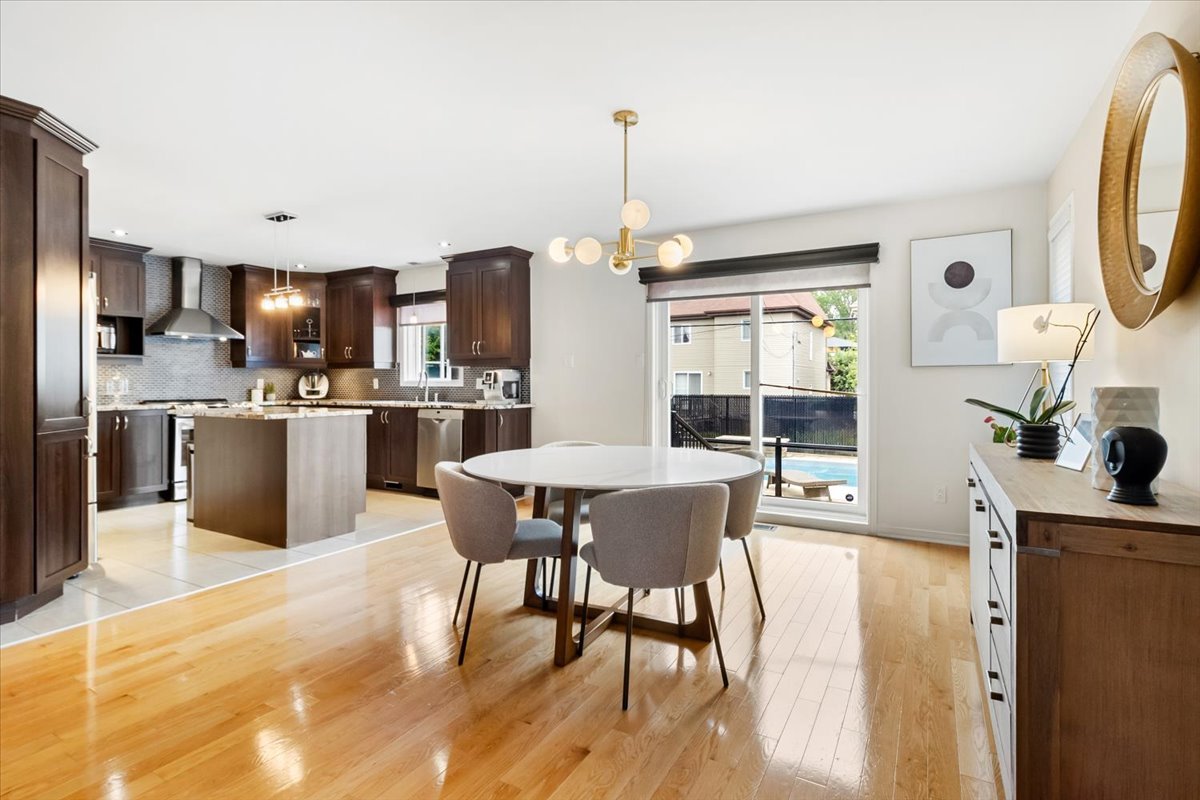
Dining room
|
|
Description
Welcome to this beautifully maintained, move-in ready
family home that truly checks all the boxes. As you enter,
you're greeted by a closed vestibule that opens into a
spacious and modern open-concept main floor. The heart of
the home is the stunning gourmet kitchen, thoughtfully
designed with high-end finishes, granite countertops, a
large island with extra storage and power, and a corner
pantry -- a rare and practical bonus!
Upstairs offers three generously sized bedrooms, including
a massive primary suite that was expanded during
construction and features a walk-in closet. The main
bathroom boasts granite countertops, and the separate
laundry room adds convenience and extra storage space.
The basement is smartly laid out with custom glass
partitions that create the perfect home office setup --
easily removable if you prefer a wide-open living area.
Step outside to your private oasis. The backyard has been
fully redone with elegant paving stones, a gorgeous
in-ground pool with a waterfall, and a stylish pergola that
sets the stage for unforgettable gatherings.
Ideally located near Highway 13, this property is perfect
for anyone seeking a turnkey home in a family-friendly
neighbourhood. It's close to recreational areas like Bois
de la Source and Parc Saint-Édouard, schools such as École
La Source and Middle School Citoyen, and convenient
shopping options including Metro, Super C, and IGA. Easy
access to Highway 13 ensures a smooth and efficient
commute, making everyday life both comfortable and
connected.
Don't miss your chance to own this standout property --
book your visit today!
family home that truly checks all the boxes. As you enter,
you're greeted by a closed vestibule that opens into a
spacious and modern open-concept main floor. The heart of
the home is the stunning gourmet kitchen, thoughtfully
designed with high-end finishes, granite countertops, a
large island with extra storage and power, and a corner
pantry -- a rare and practical bonus!
Upstairs offers three generously sized bedrooms, including
a massive primary suite that was expanded during
construction and features a walk-in closet. The main
bathroom boasts granite countertops, and the separate
laundry room adds convenience and extra storage space.
The basement is smartly laid out with custom glass
partitions that create the perfect home office setup --
easily removable if you prefer a wide-open living area.
Step outside to your private oasis. The backyard has been
fully redone with elegant paving stones, a gorgeous
in-ground pool with a waterfall, and a stylish pergola that
sets the stage for unforgettable gatherings.
Ideally located near Highway 13, this property is perfect
for anyone seeking a turnkey home in a family-friendly
neighbourhood. It's close to recreational areas like Bois
de la Source and Parc Saint-Édouard, schools such as École
La Source and Middle School Citoyen, and convenient
shopping options including Metro, Super C, and IGA. Easy
access to Highway 13 ensures a smooth and efficient
commute, making everyday life both comfortable and
connected.
Don't miss your chance to own this standout property --
book your visit today!
Inclusions: Dishwasher, stove hood, central vacuum cleaner and accessories, pool accessories, all light fixtures, mirrors in the bathrooms, surveillance camera on the side of the house.
Exclusions : Mirror in the basement bathroom.
| BUILDING | |
|---|---|
| Type | Two or more storey |
| Style | Detached |
| Dimensions | 40x26 P |
| Lot Size | 3962.19 PC |
| EXPENSES | |
|---|---|
| Municipal Taxes (2025) | $ 5009 / year |
| School taxes (2025) | $ 1 / year |
|
ROOM DETAILS |
|||
|---|---|---|---|
| Room | Dimensions | Level | Flooring |
| Hallway | 7.1 x 4.5 P | Ground Floor | Ceramic tiles |
| Living room | 20 x 14.3 P | Ground Floor | Wood |
| Dining room | 16.3 x 13.9 P | Ground Floor | Wood |
| Kitchen | 13.1 x 11 P | Ground Floor | Ceramic tiles |
| Washroom | 6.4 x 4.8 P | Ground Floor | Ceramic tiles |
| Primary bedroom | 18.3 x 14.4 P | 2nd Floor | Floating floor |
| Walk-in closet | 7 x 4.5 P | 2nd Floor | Floating floor |
| Bedroom | 13.11 x 11.1 P | 2nd Floor | Floating floor |
| Bedroom | 13 x 11 P | 2nd Floor | Floating floor |
| Bathroom | 10.5 x 10 P | 2nd Floor | Ceramic tiles |
| Laundry room | 6.3 x 5 P | 2nd Floor | Ceramic tiles |
| Hallway | 11 x 9.8 P | 2nd Floor | Wood |
| Other | 8.6 x 7.3 P | Basement | Floating floor |
| Bedroom | 15.1 x 8.4 P | Basement | Floating floor |
| Home office | 7 x 6.2 P | Basement | Floating floor |
| Home office | 13 x 6.8 P | Basement | Floating floor |
| Bathroom | 9 x 8.2 P | Basement | Ceramic tiles |
| Storage | 7.9 x 3.3 P | Basement | Floating floor |
|
CHARACTERISTICS |
|
|---|---|
| Basement | 6 feet and over, Finished basement |
| Heating system | Air circulation |
| Rental appliances | Alarm system |
| Roofing | Asphalt shingles |
| Garage | Attached, Fitted, Heated |
| Proximity | Bicycle path, Daycare centre, Elementary school, Golf, High school, Highway, Public transport |
| Heating energy | Electricity |
| Parking | Garage, Outdoor |
| Pool | Inground |
| Sewage system | Municipal sewer |
| Water supply | Municipality |
| Driveway | Plain paving stone |
| Zoning | Residential |
| Cupboard | Thermoplastic |