381 Av. des Peupliers, Bois-des-Filion, QC J6Z0A9 $989,000
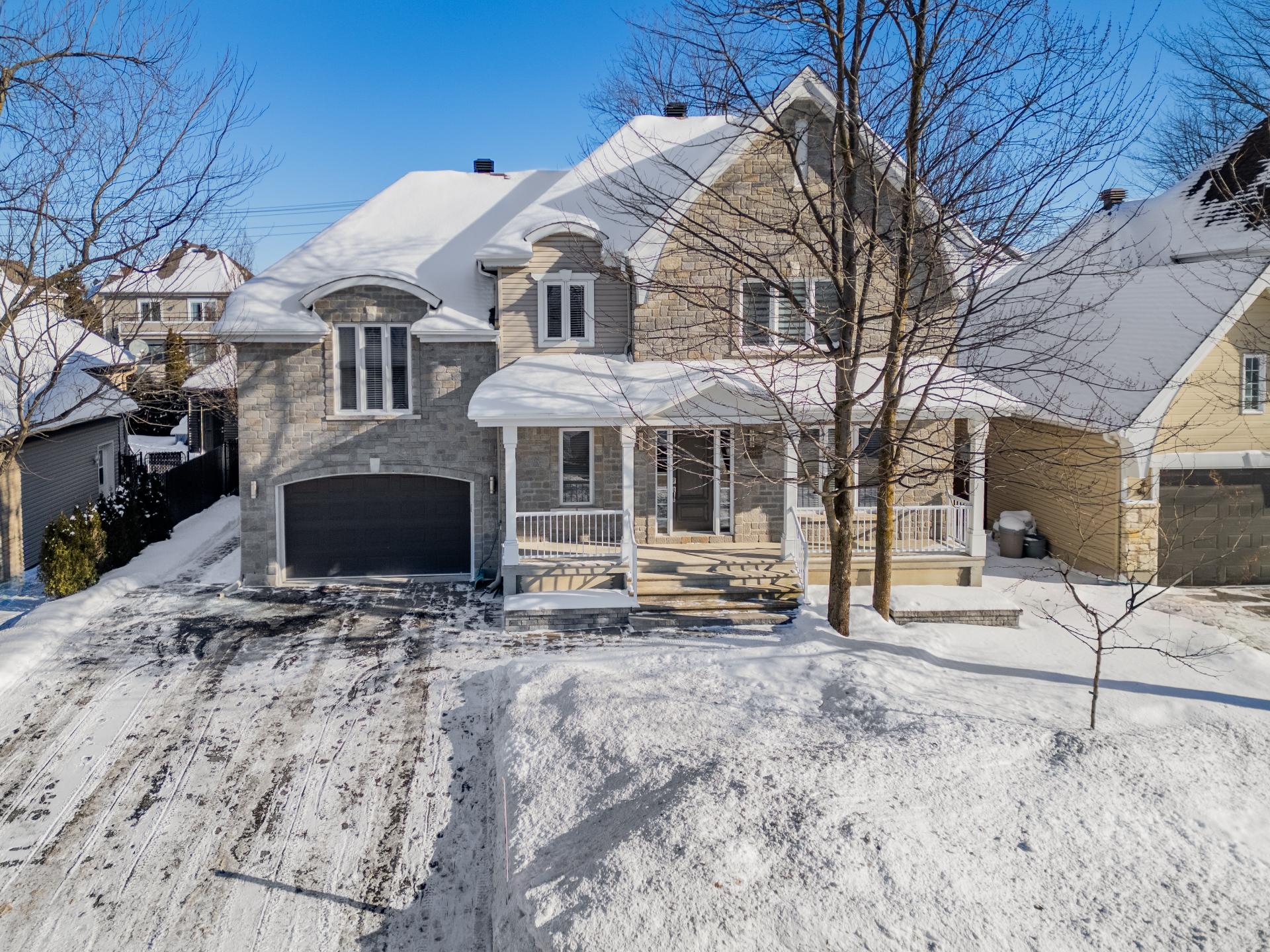
Frontage
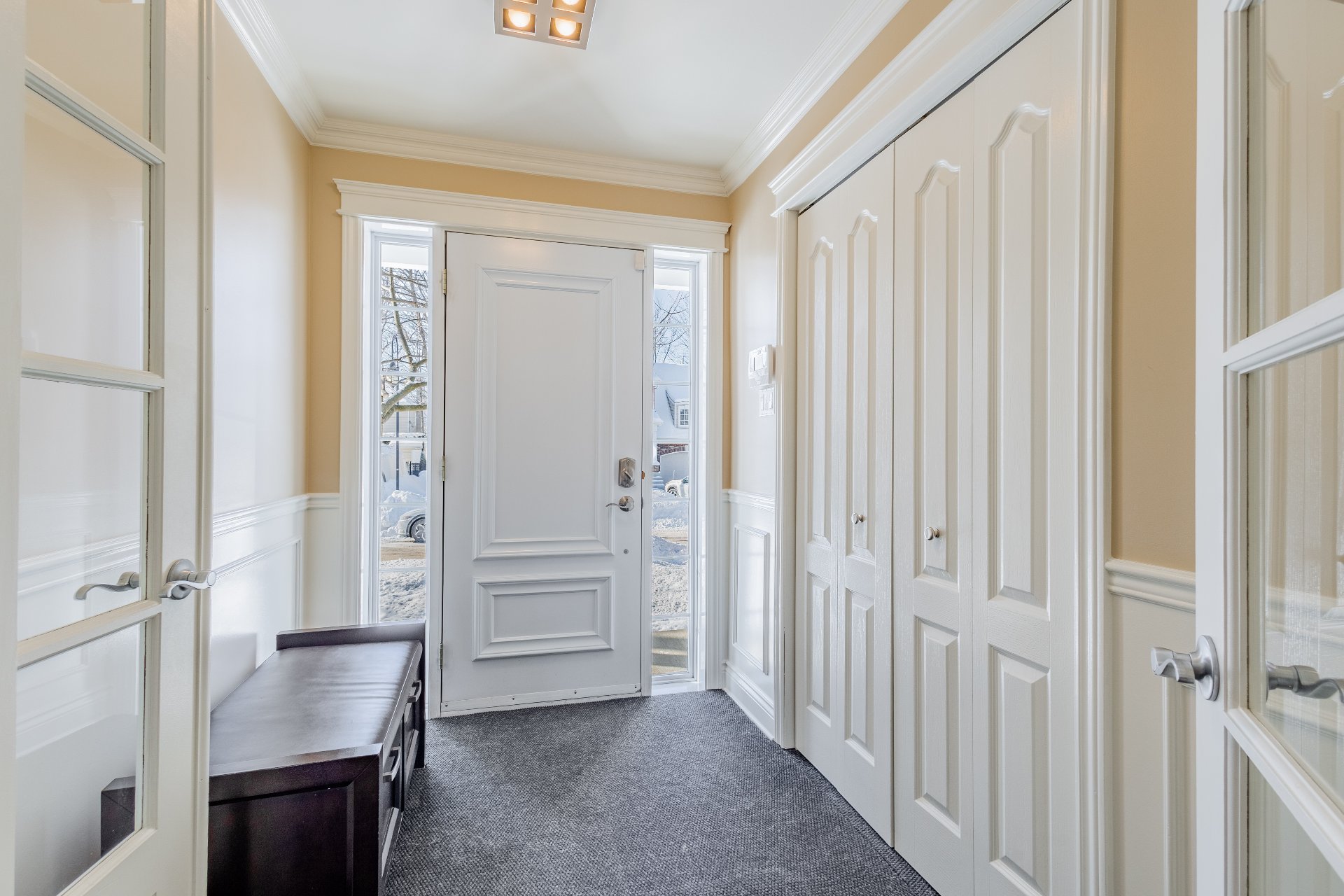
Hallway
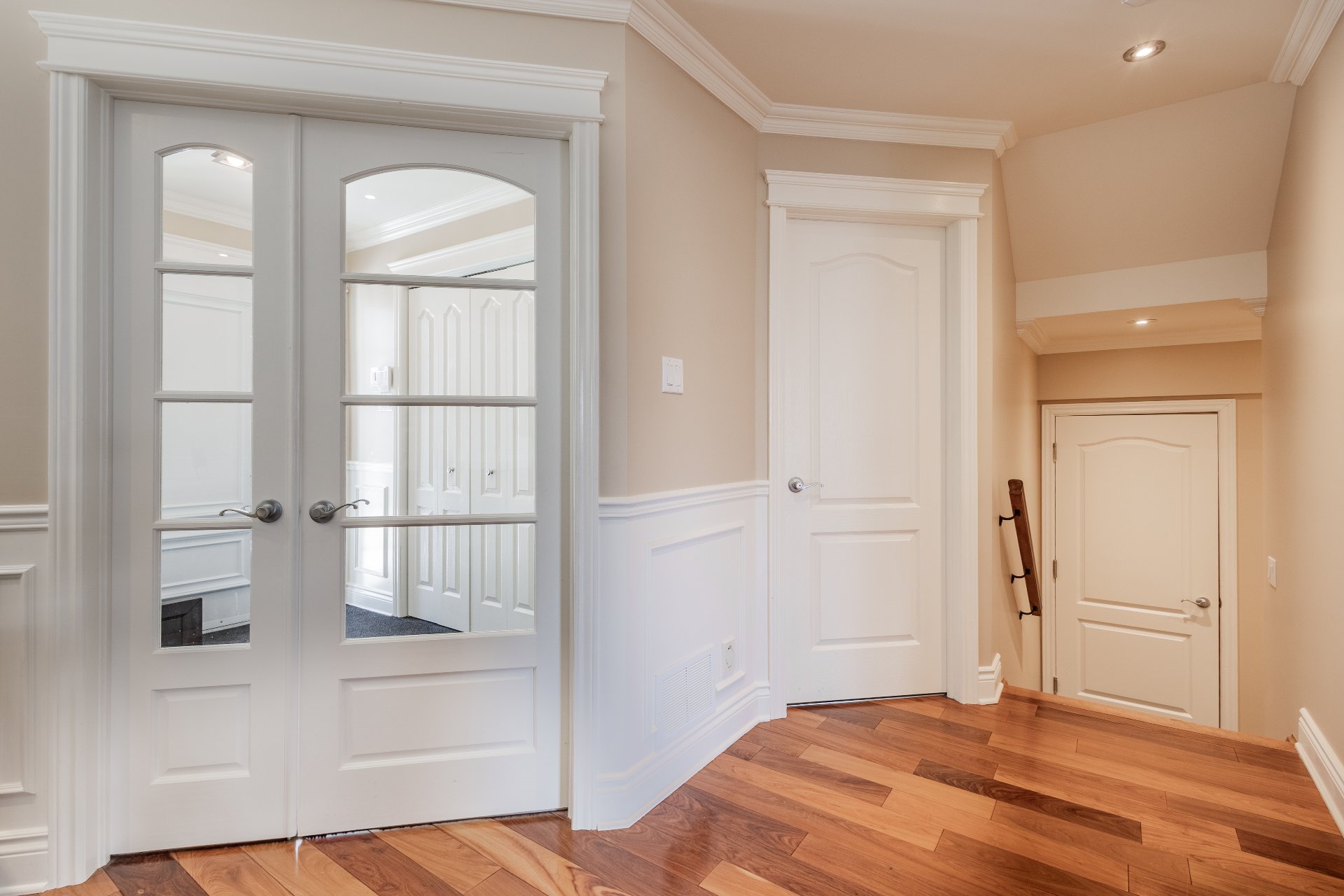
Hallway
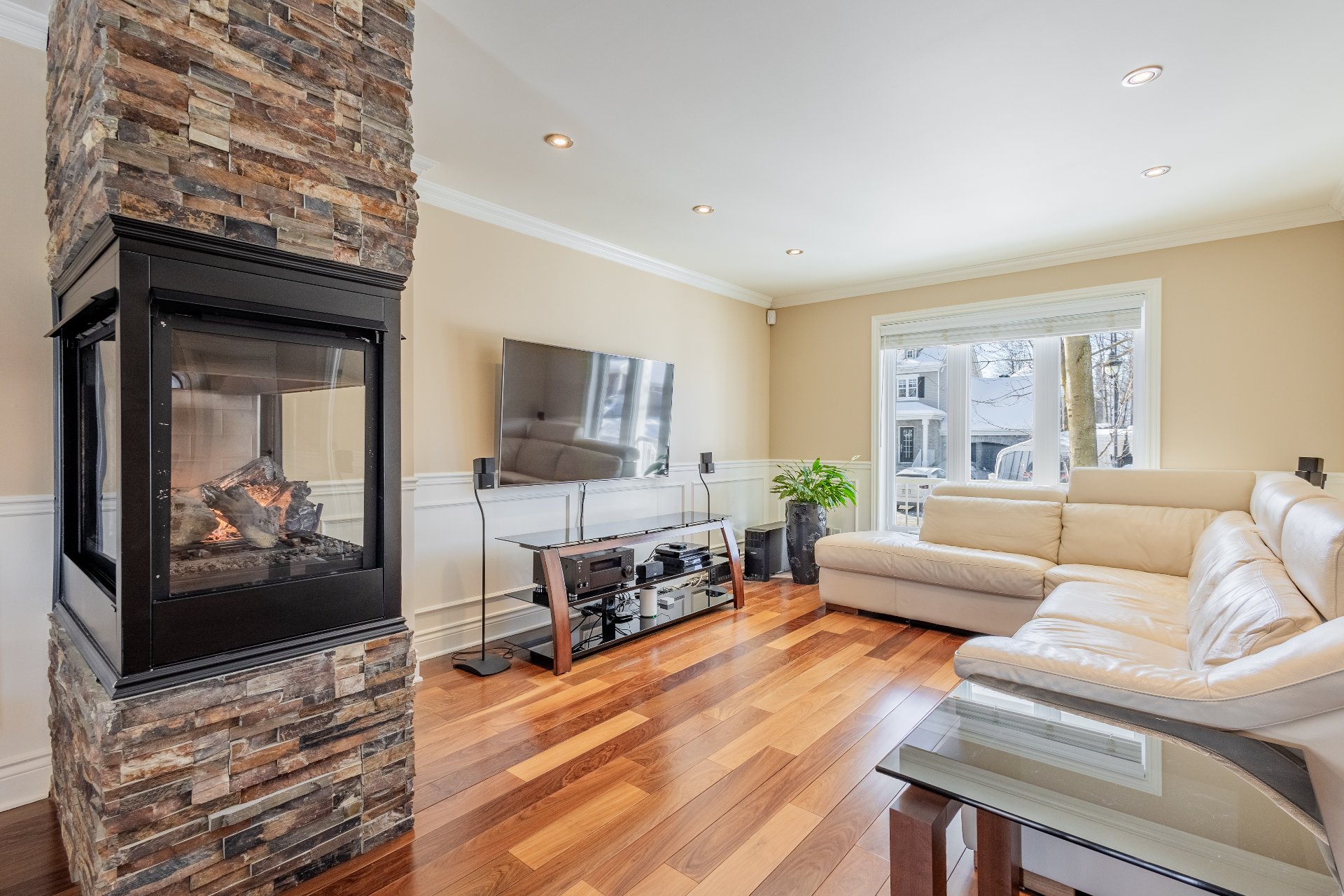
Living room
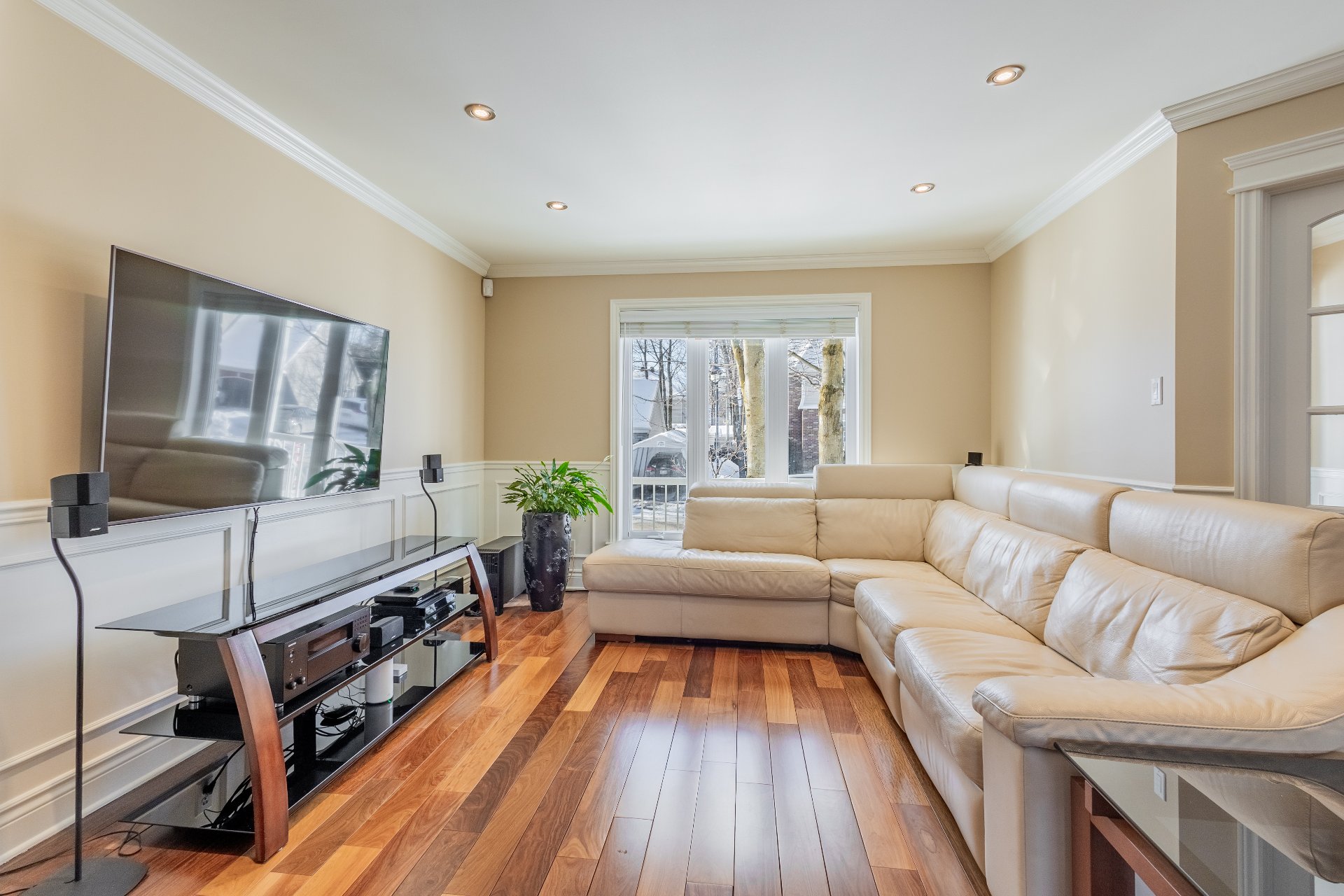
Living room
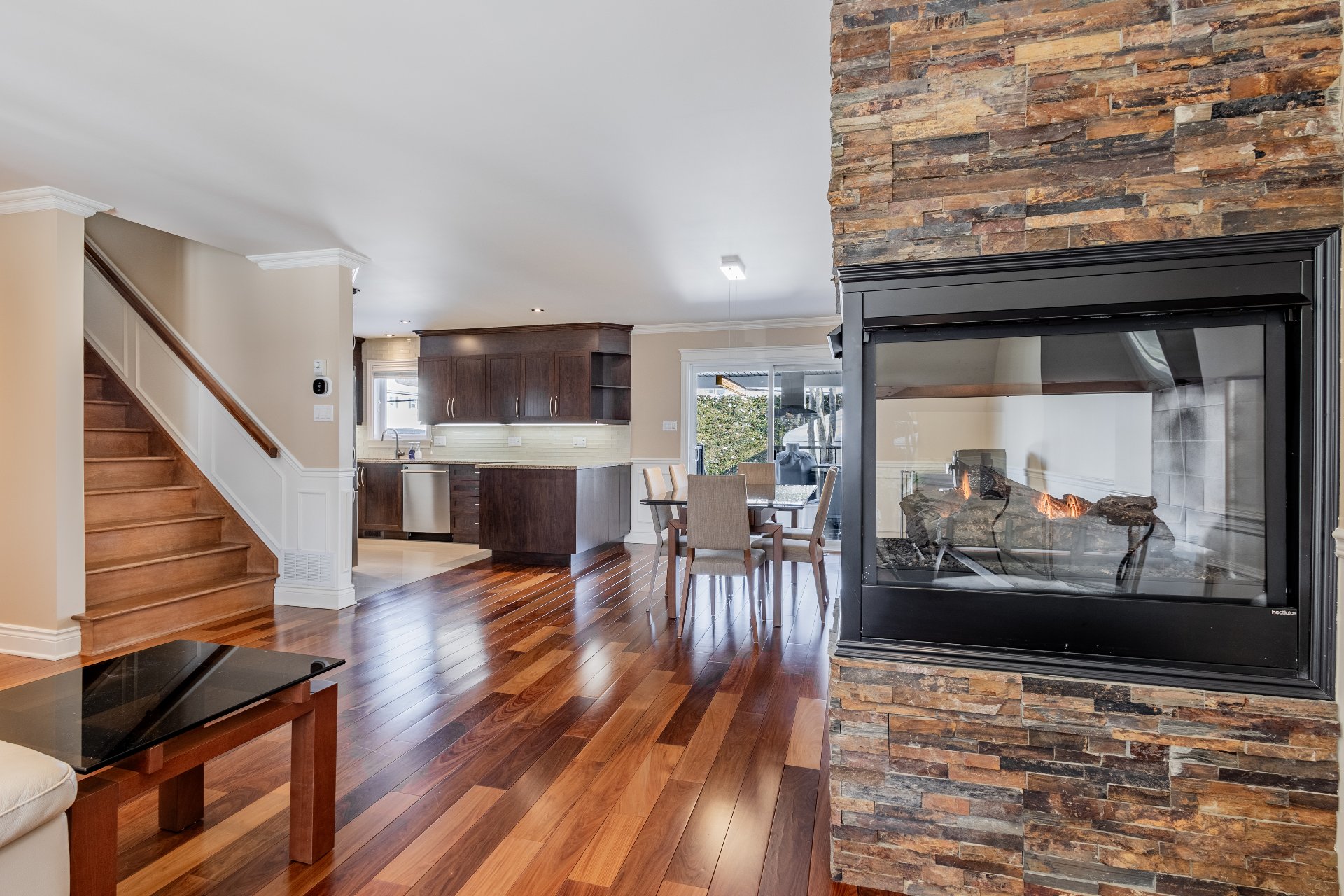
Overall View
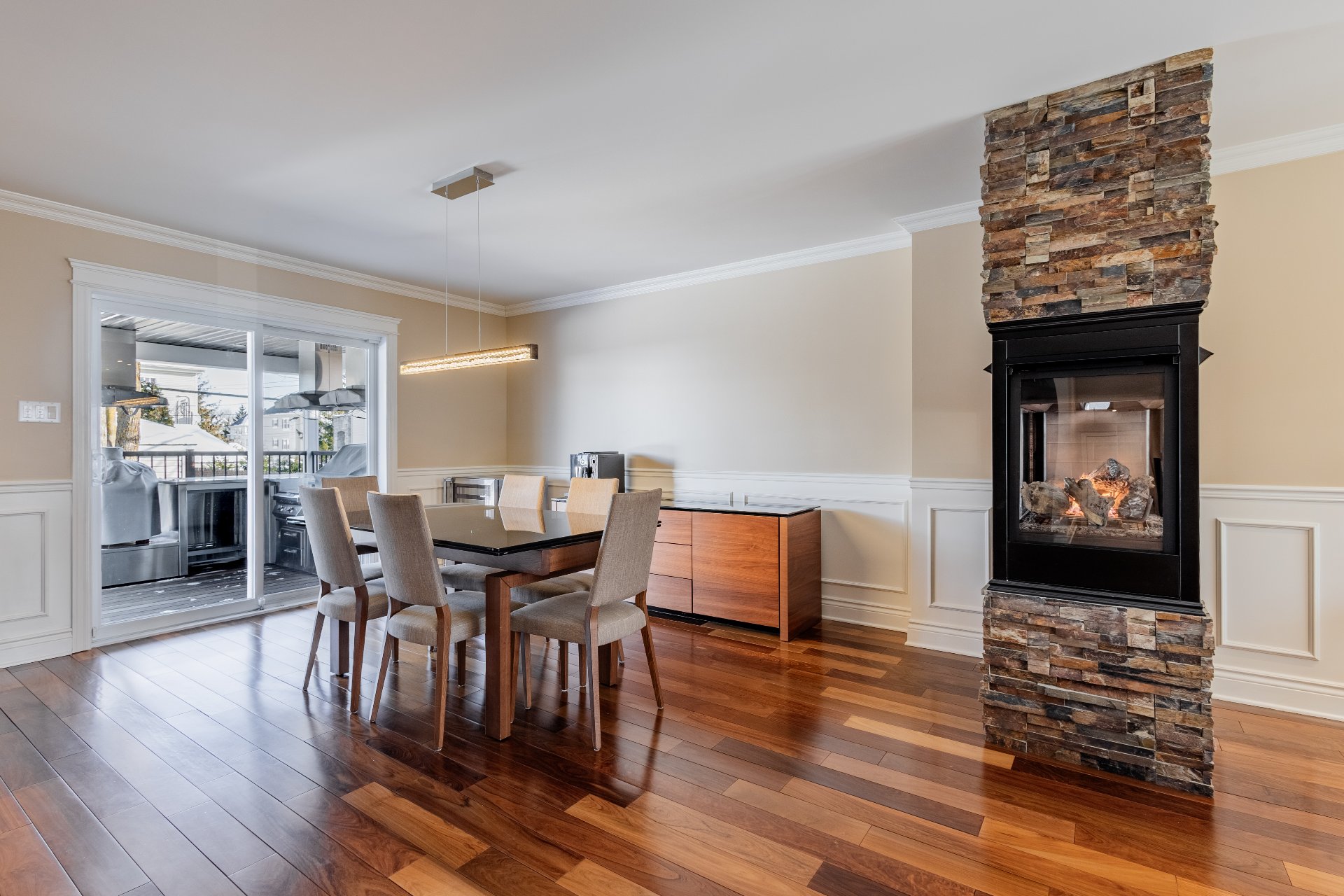
Dining room
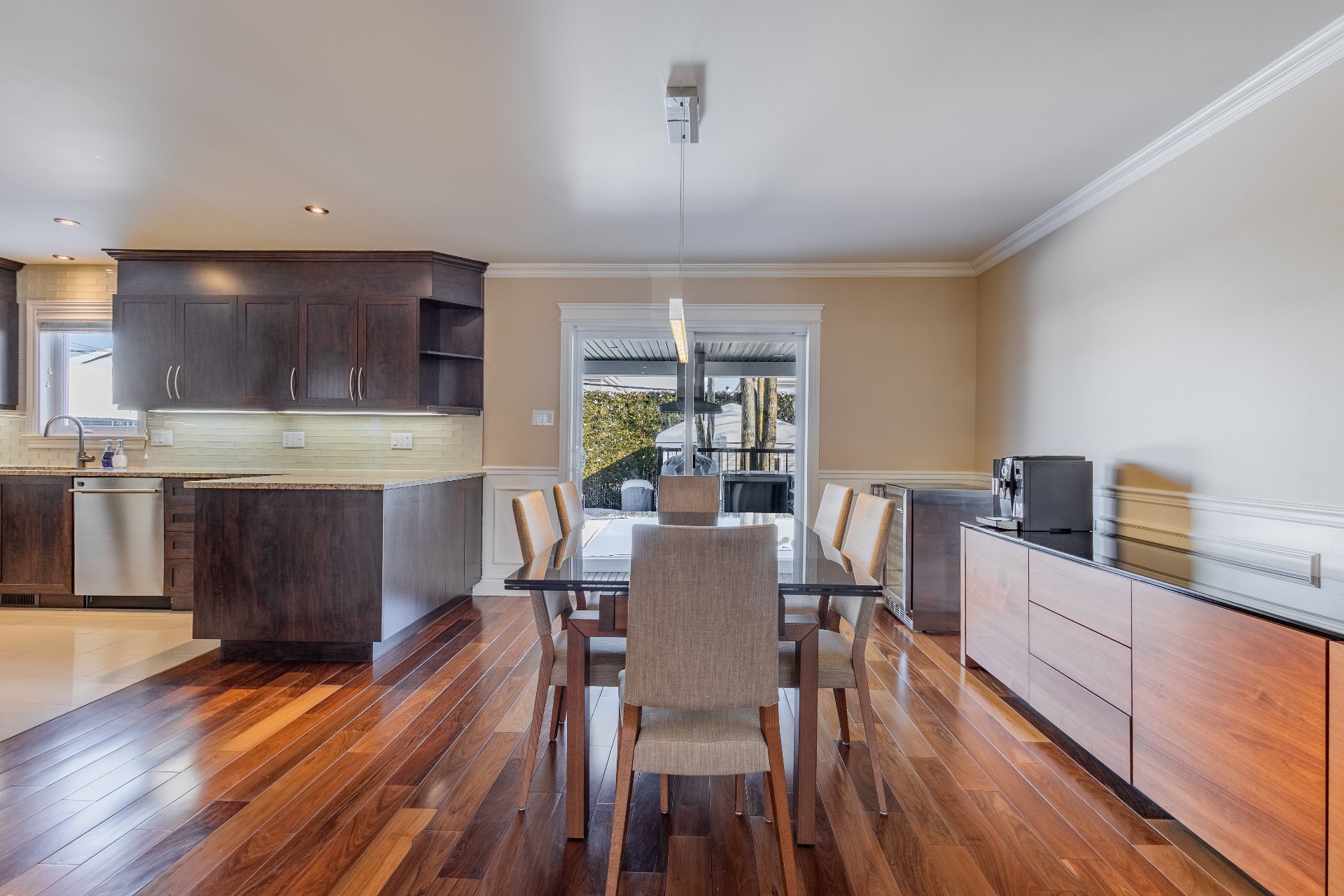
Dining room
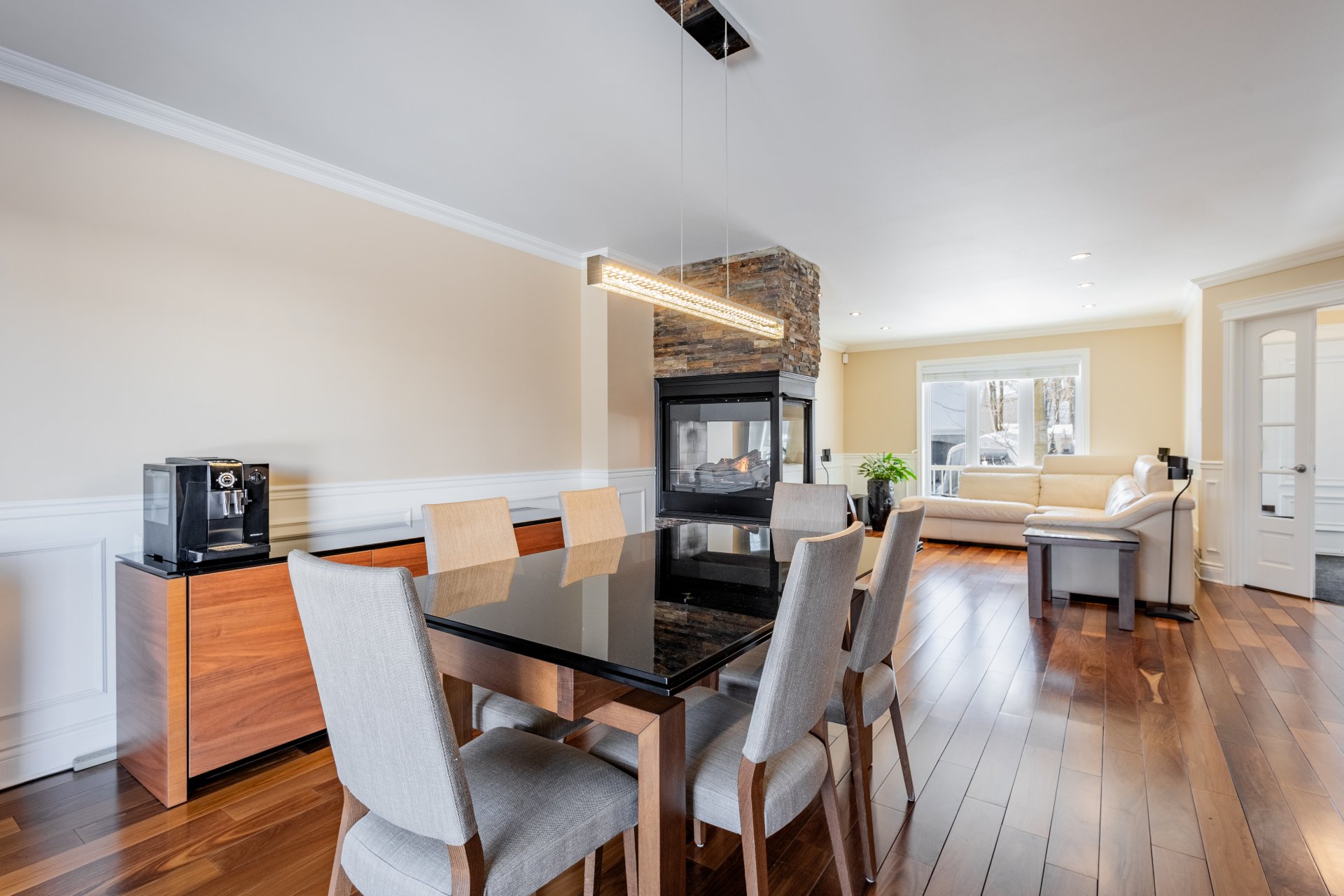
Dining room
|
|
Description
Inclusions:
Exclusions : N/A
| BUILDING | |
|---|---|
| Type | Two or more storey |
| Style | Detached |
| Dimensions | 9.52x13.56 M |
| Lot Size | 575.7 MC |
| EXPENSES | |
|---|---|
| Municipal Taxes (2024) | $ 5535 / year |
| School taxes (2024) | $ 507 / year |
|
ROOM DETAILS |
|||
|---|---|---|---|
| Room | Dimensions | Level | Flooring |
| Hallway | 5.10 x 9.6 P | Ground Floor | Slate |
| Living room | 11.11 x 14.5 P | Ground Floor | Wood |
| Dining room | 11.8 x 15 P | Ground Floor | Wood |
| Kitchen | 15.3 x 9.10 P | Ground Floor | Ceramic tiles |
| Washroom | 5.10 x 18.1 P | Ground Floor | Slate |
| Other | 15.3 x 18.1 P | Ground Floor | Wood |
| Home office | 15.4 x 8.11 P | Ground Floor | Wood |
| Primary bedroom | 14.1 x 13.7 P | 2nd Floor | Wood |
| Walk-in closet | 4.5 x 11.11 P | 2nd Floor | Wood |
| Bathroom | 8.2 x 10.11 P | 2nd Floor | Ceramic tiles |
| Bedroom | 12 x 9.9 P | 2nd Floor | Wood |
| Bedroom | 12.1 x 9.9 P | 2nd Floor | Wood |
| Bathroom | 8.1 x 4.10 P | 2nd Floor | Ceramic tiles |
| Other | 18.4 x 7 P | 2nd Floor | Wood |
| Family room | 16.6 x 16.10 P | Basement | Floating floor |
| Family room | 9.3 x 9.2 P | Basement | Floating floor |
| Bedroom | 10.8 x 11.3 P | Basement | Floating floor |
| Bathroom | 8.4 x 11.4 P | Basement | Ceramic tiles |
| Storage | 6.6 x 14.4 P | Basement | Ceramic tiles |
|
CHARACTERISTICS |
|
|---|---|
| Driveway | Plain paving stone, Asphalt |
| Landscaping | Fenced, Landscape |
| Heating system | Air circulation, Electric baseboard units |
| Water supply | Municipality |
| Heating energy | Electricity, Natural gas |
| Equipment available | Central vacuum cleaner system installation, Alarm system, Electric garage door, Central heat pump |
| Windows | PVC |
| Foundation | Poured concrete |
| Hearth stove | Other |
| Garage | Heated, Fitted, Single width |
| Siding | Brick, Vinyl, Concrete stone |
| Pool | Inground |
| Proximity | Golf, Park - green area, Elementary school, High school, Public transport, Bicycle path, Daycare centre |
| Bathroom / Washroom | Adjoining to primary bedroom, Seperate shower |
| Available services | Fire detector |
| Basement | 6 feet and over, Finished basement, Separate entrance |
| Parking | Outdoor, Garage |
| Sewage system | Municipal sewer |
| Window type | Crank handle, French window |
| Roofing | Asphalt shingles |
| Topography | Flat |
| Zoning | Residential |