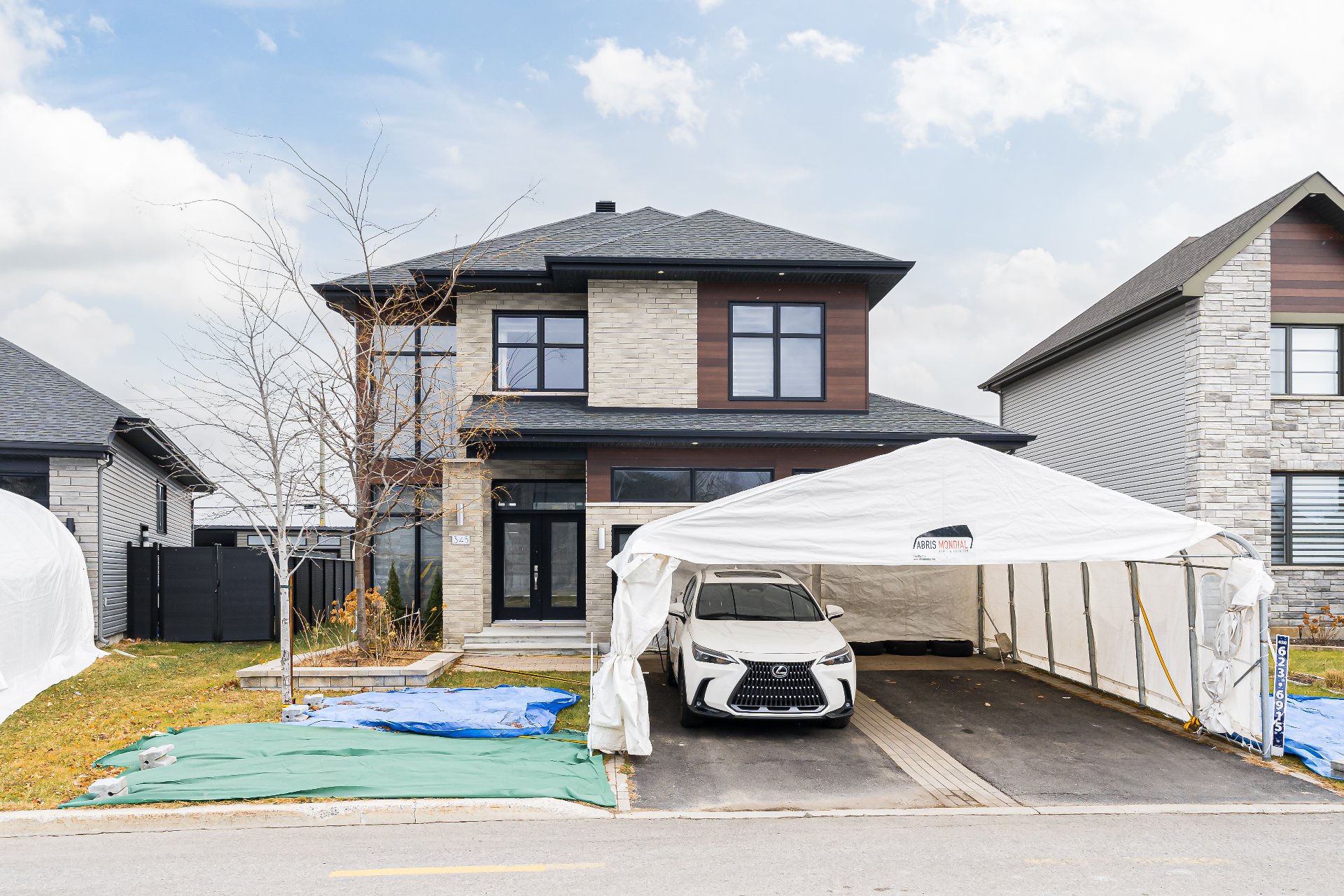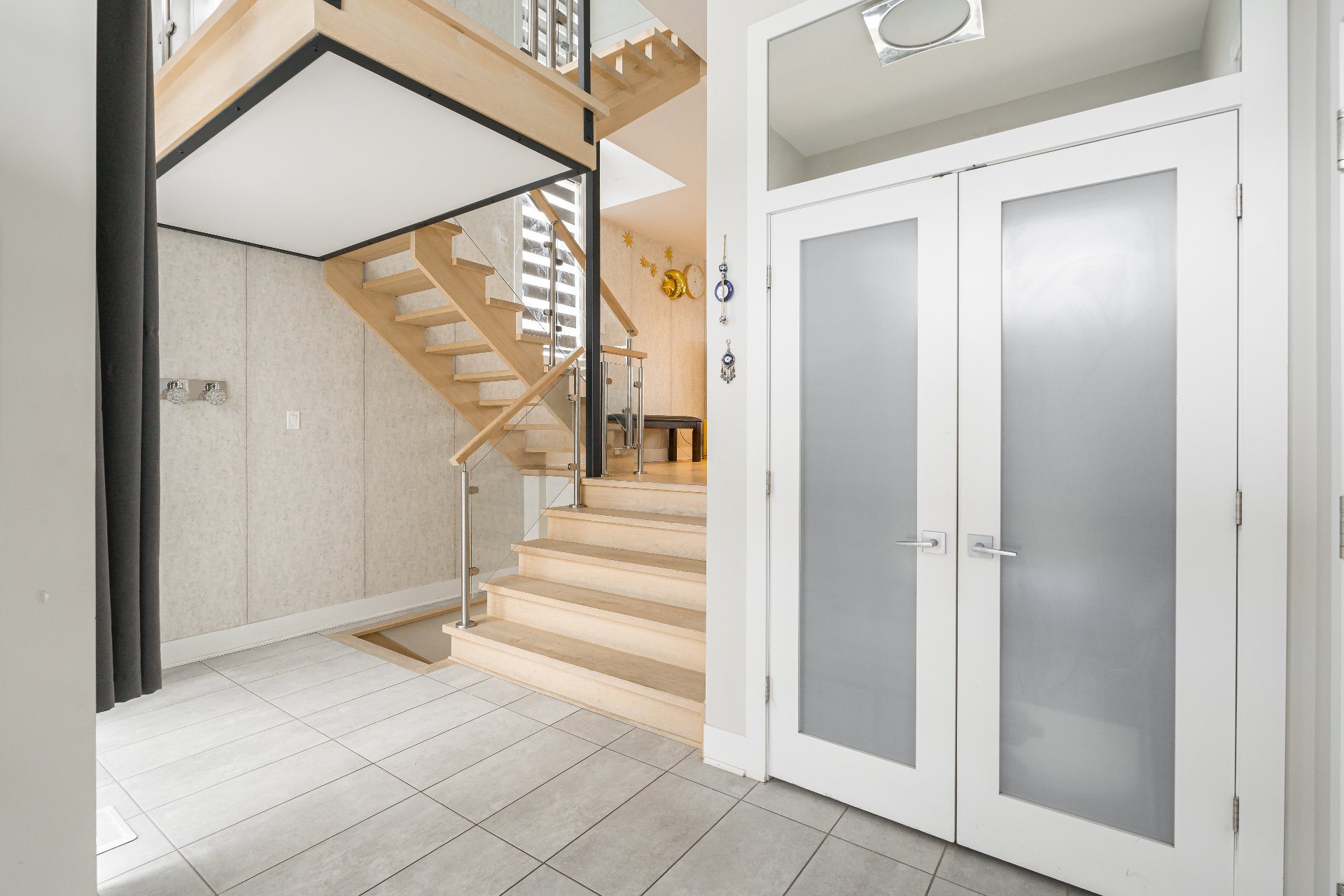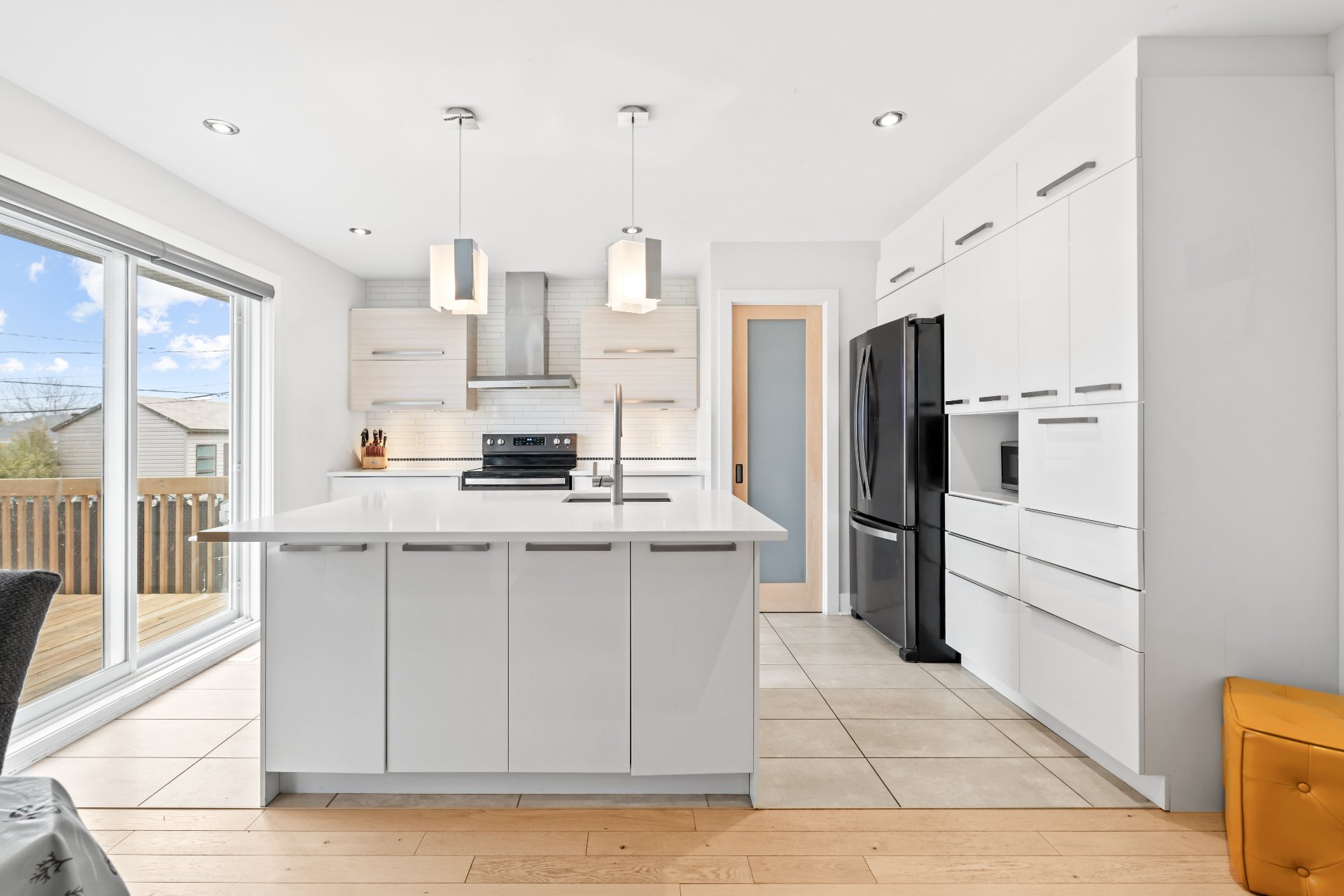345 Boul. Laurette Théorêt, Sainte-Marthe-sur-le-Lac, QC J0N1P0 $999,000

Frontage

Staircase

Hallway

Hallway

Kitchen

Kitchen

Kitchen

Dining room

Dining room
|
|
Description
This stunning residential development is situated in the northeastern area of Ste-Marthe-sur-le-Lac, with easy access via Route 344. Expansive windows throughout the home fill every room with natural light throughout the day. This home offers three generous bedrooms and a practical enclosed laundry room. Upstairs, the master suite includes a private ensuite, while the kids' bedrooms each have their own bathroom. The kitchen is a standout, complete with a central island, abundant storage, and a walk-in pantry. Conveniently located near a variety of amenities, the property is just minutes from the Les Promenades Deux-Montagnes shopping center.
Conveniently located near a variety of amenities, the
property is just minutes from the Les Promenades
Deux-Montagnes shopping center, grocery stores, clinics,
cinemas, and more. It's also a short distance to the
Deux-Montagnes train station, with a 40-minute commute to
downtown Montreal's Gare Centrale, and trains running every
20 minutes during peak hours.
property is just minutes from the Les Promenades
Deux-Montagnes shopping center, grocery stores, clinics,
cinemas, and more. It's also a short distance to the
Deux-Montagnes train station, with a 40-minute commute to
downtown Montreal's Gare Centrale, and trains running every
20 minutes during peak hours.
Inclusions:
Exclusions : N/A
| BUILDING | |
|---|---|
| Type | Two or more storey |
| Style | Detached |
| Dimensions | 37x37 P |
| Lot Size | 5916.92 PC |
| EXPENSES | |
|---|---|
| Municipal Taxes (2024) | $ 4398 / year |
| School taxes (2024) | $ 467 / year |
|
ROOM DETAILS |
|||
|---|---|---|---|
| Room | Dimensions | Level | Flooring |
| Hallway | 15.0 x 8.0 P | Ground Floor | |
| Living room | 14.6 x 14.6 P | Ground Floor | |
| Dining room | 11.2 x 14.6 P | Ground Floor | |
| Kitchen | 10.4 x 14.6 P | Ground Floor | |
| Washroom | 5.0 x 5.5 P | Ground Floor | |
| Primary bedroom | 16.4 x 13.8 P | 2nd Floor | |
| Bathroom | 9.0 x 12.0 P | 2nd Floor | |
| Laundry room | 5.0 x 5.5 P | 2nd Floor | |
| Bathroom | 5.0 x 7.5 P | 2nd Floor | |
| Bedroom | 11.0 x 11.0 P | 2nd Floor | |
| Bedroom | 11.1 x 12.10 P | 2nd Floor | |
| Playroom | 36.0 x 30.0 P | Basement | |
|
CHARACTERISTICS |
|
|---|---|
| Driveway | Double width or more, Plain paving stone, Asphalt, Double width or more, Plain paving stone, Asphalt, Double width or more, Plain paving stone, Asphalt, Double width or more, Plain paving stone, Asphalt, Double width or more, Plain paving stone, Asphalt |
| Heating system | Air circulation, Electric baseboard units, Air circulation, Electric baseboard units, Air circulation, Electric baseboard units, Air circulation, Electric baseboard units, Air circulation, Electric baseboard units |
| Water supply | Municipality, Municipality, Municipality, Municipality, Municipality |
| Heating energy | Electricity, Electricity, Electricity, Electricity, Electricity |
| Garage | Heated, Fitted, Heated, Fitted, Heated, Fitted, Heated, Fitted, Heated, Fitted |
| Parking | Outdoor, Garage, Outdoor, Garage, Outdoor, Garage, Outdoor, Garage, Outdoor, Garage |
| Sewage system | Municipal sewer, Municipal sewer, Municipal sewer, Municipal sewer, Municipal sewer |