3285 Rue Beaudet, Boisbriand, QC J7H1B9 $549,900
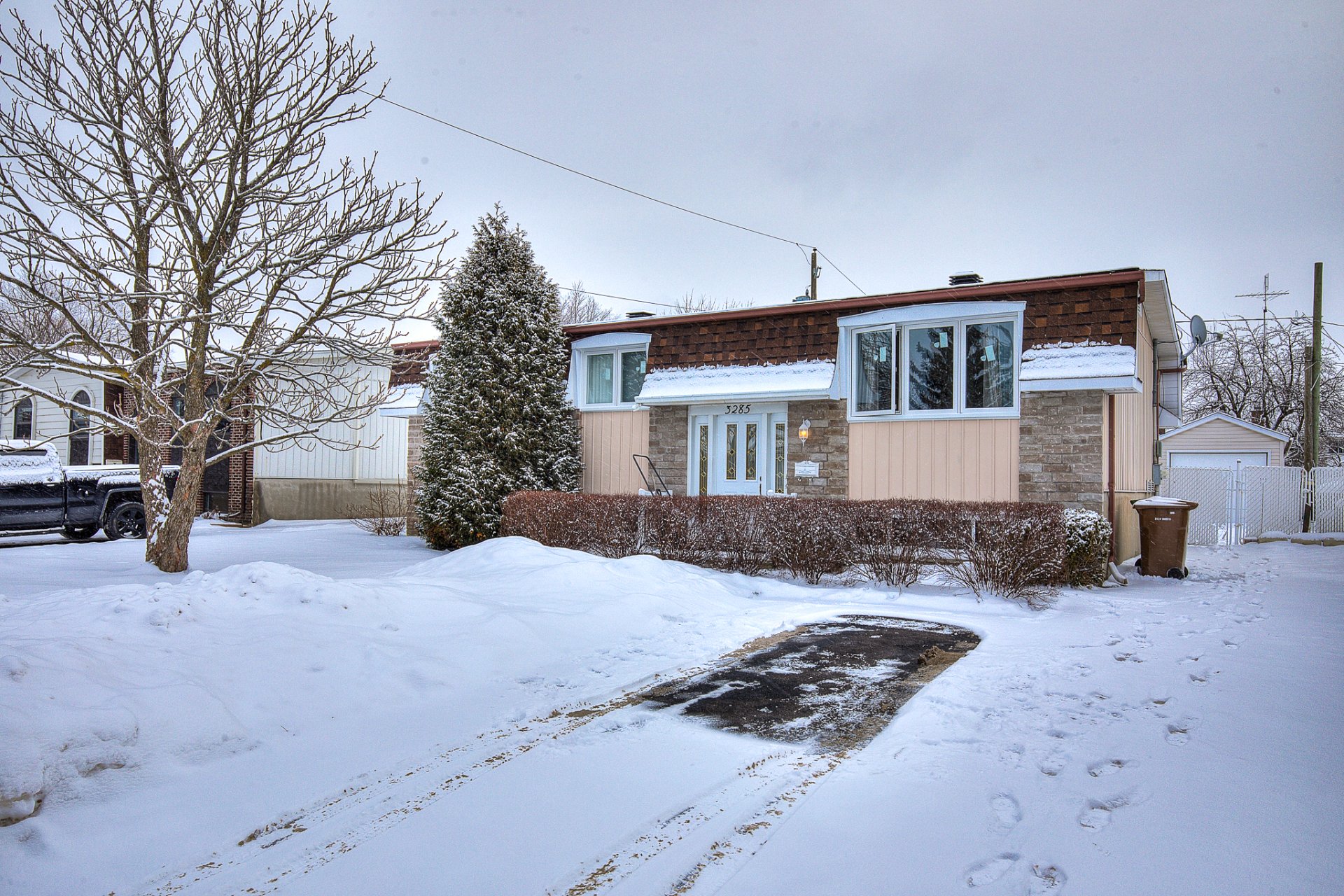
Frontage
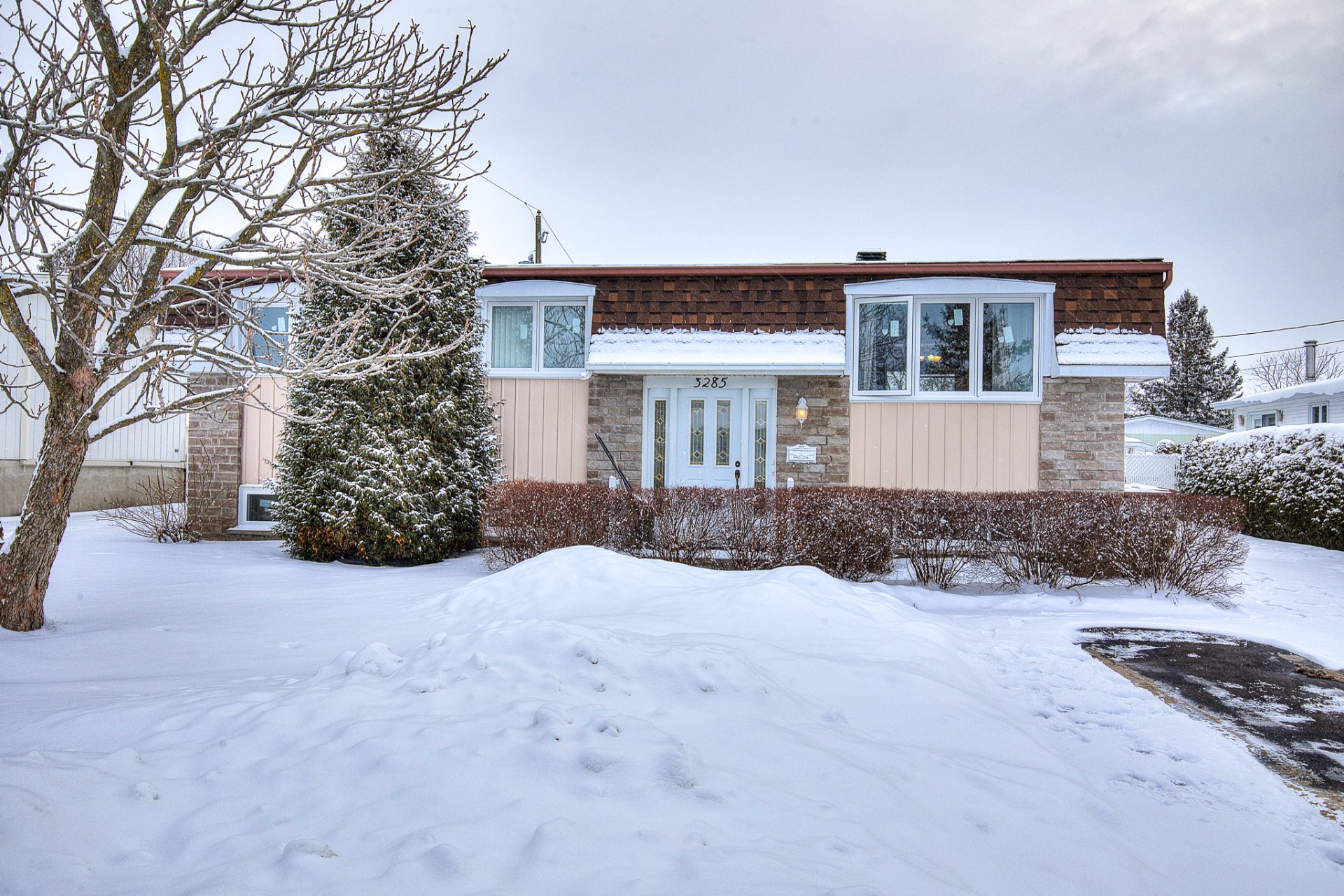
Frontage
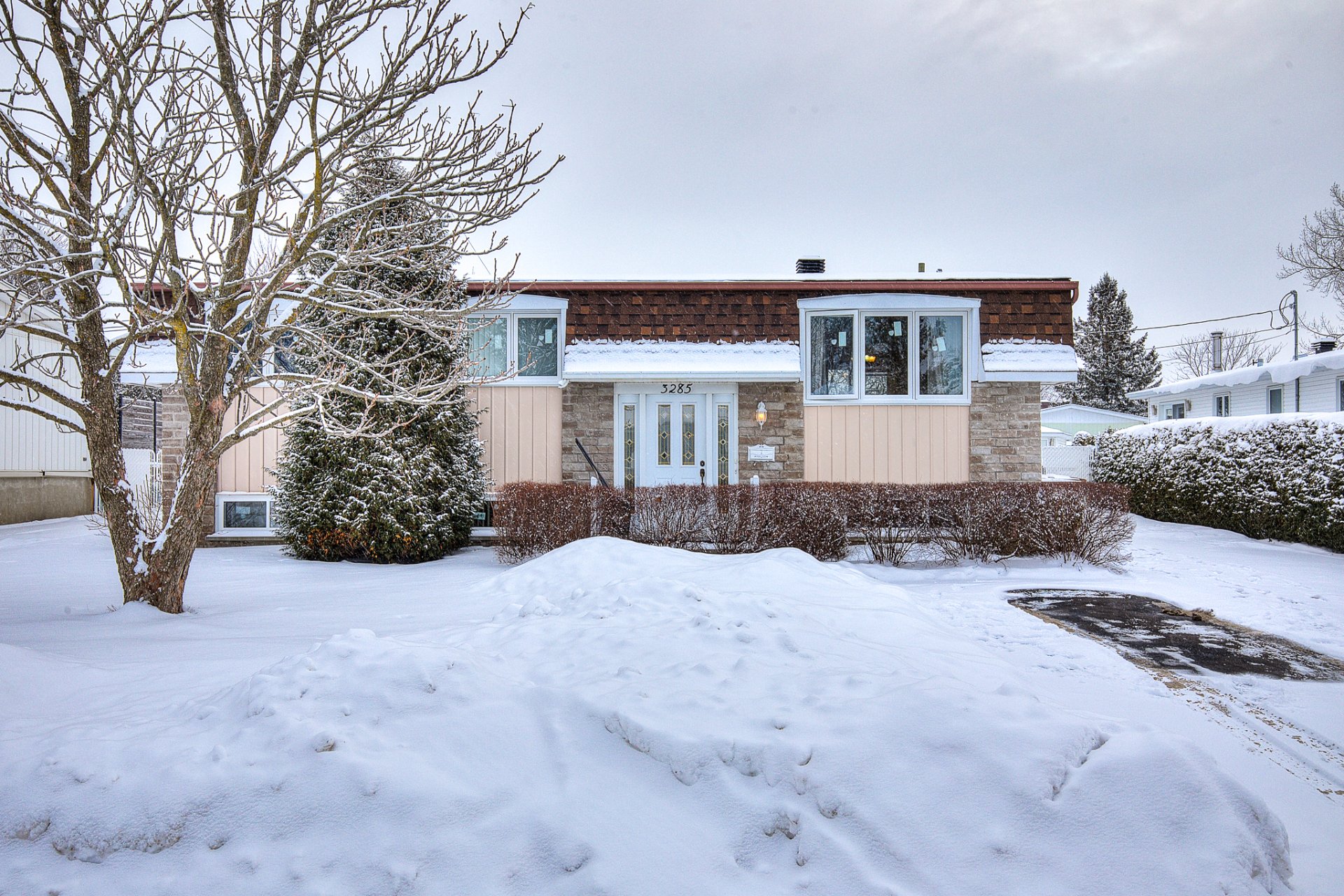
Frontage
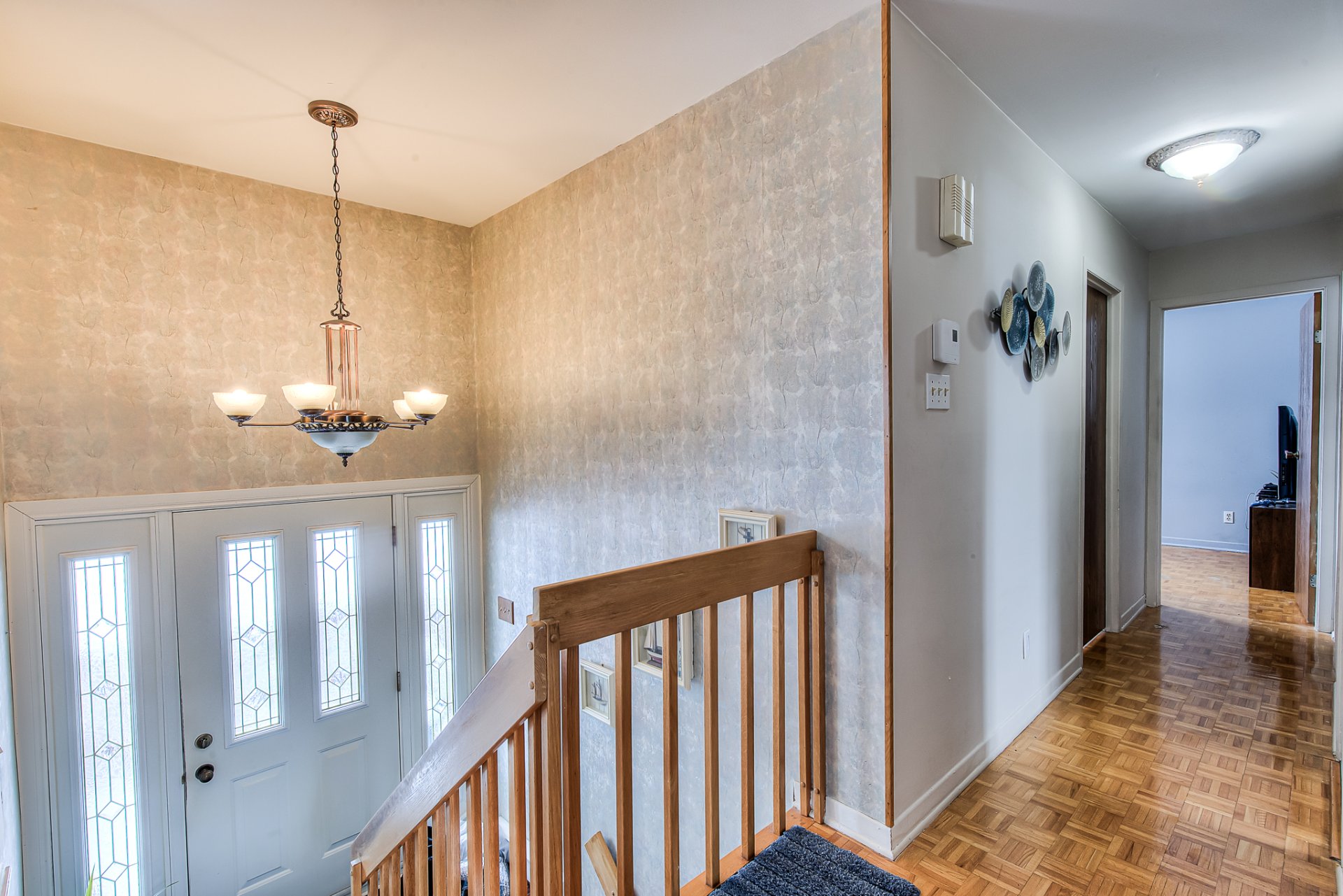
Staircase
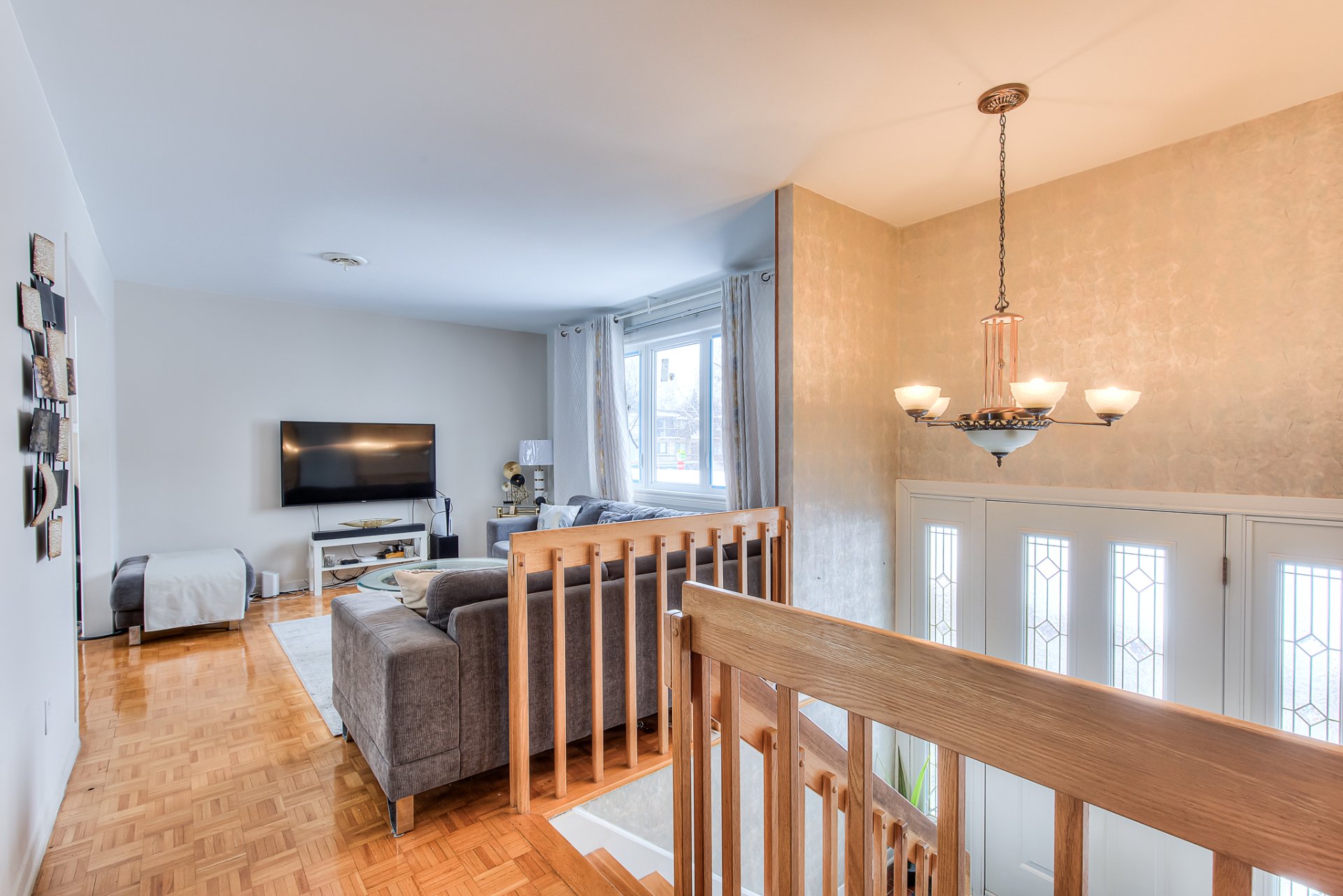
Living room
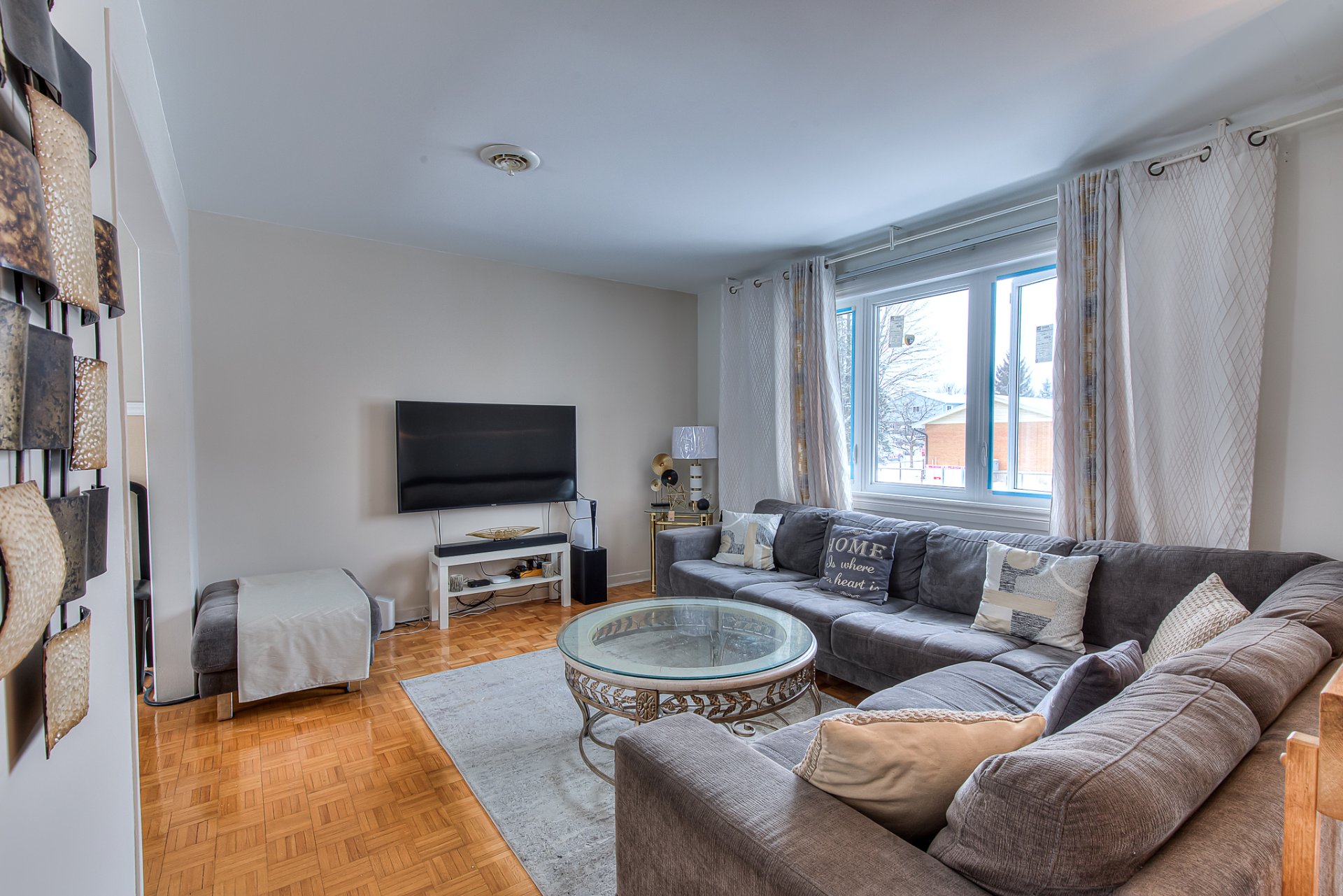
Living room
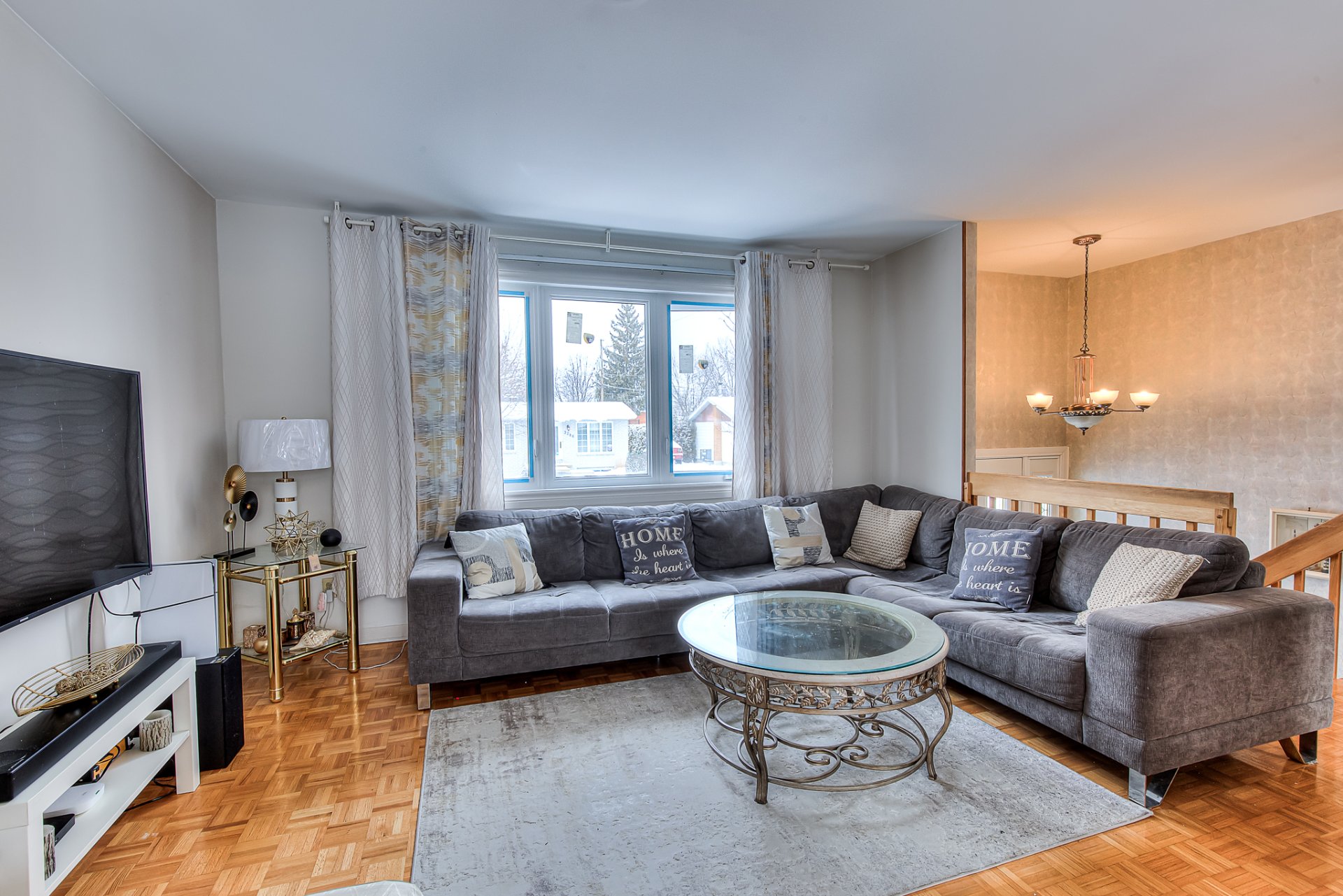
Living room

Living room

Dining room
|
|
Description
Inclusions:
Exclusions : N/A
| BUILDING | |
|---|---|
| Type | Bungalow |
| Style | Detached |
| Dimensions | 24x42 P |
| Lot Size | 6240 PC |
| EXPENSES | |
|---|---|
| Municipal Taxes (2025) | $ 2918 / year |
| School taxes (2025) | $ 298 / year |
|
ROOM DETAILS |
|||
|---|---|---|---|
| Room | Dimensions | Level | Flooring |
| Living room | 13 x 11 P | Ground Floor | |
| Dining room | 12 x 10.2 P | Ground Floor | |
| Kitchen | 9 x 9 P | Ground Floor | |
| Bathroom | 11.6 x 8 P | Ground Floor | |
| Primary bedroom | 11.4 x 12.8 P | Ground Floor | |
| Bedroom | 11.4 x 9.4 P | Ground Floor | |
| Bedroom | 9.4 x 8.4 P | Ground Floor | |
| Bedroom | 10.8 x 10.2 P | Basement | |
| Family room | 20 x 11 P | Basement | |
| Kitchen | 8 x 7.6 P | Basement | |
| Bathroom | 7 x 10.8 P | Basement | |
| Playroom | 12.6 x 10.8 P | Basement | |
| Workshop | 12 x 12 P | Basement | |
|
CHARACTERISTICS |
|
|---|---|
| Landscaping | Fenced, Land / Yard lined with hedges |
| Cupboard | Wood |
| Heating system | Air circulation, Electric baseboard units |
| Water supply | Municipality |
| Heating energy | Electricity |
| Foundation | Poured concrete |
| Siding | Brick, Vinyl |
| Distinctive features | Wooded lot: hardwood trees |
| Pool | Inground |
| Proximity | Highway, Cegep, Elementary school, High school, Public transport, Daycare centre |
| Basement | 6 feet and over |
| Parking | Outdoor |
| Sewage system | Municipal sewer |
| Window type | Crank handle |
| Roofing | Asphalt shingles |
| Topography | Flat |
| Zoning | Residential |