3275 Rue Girouard, Laval (Fabreville), QC H7P1R1 $599,900
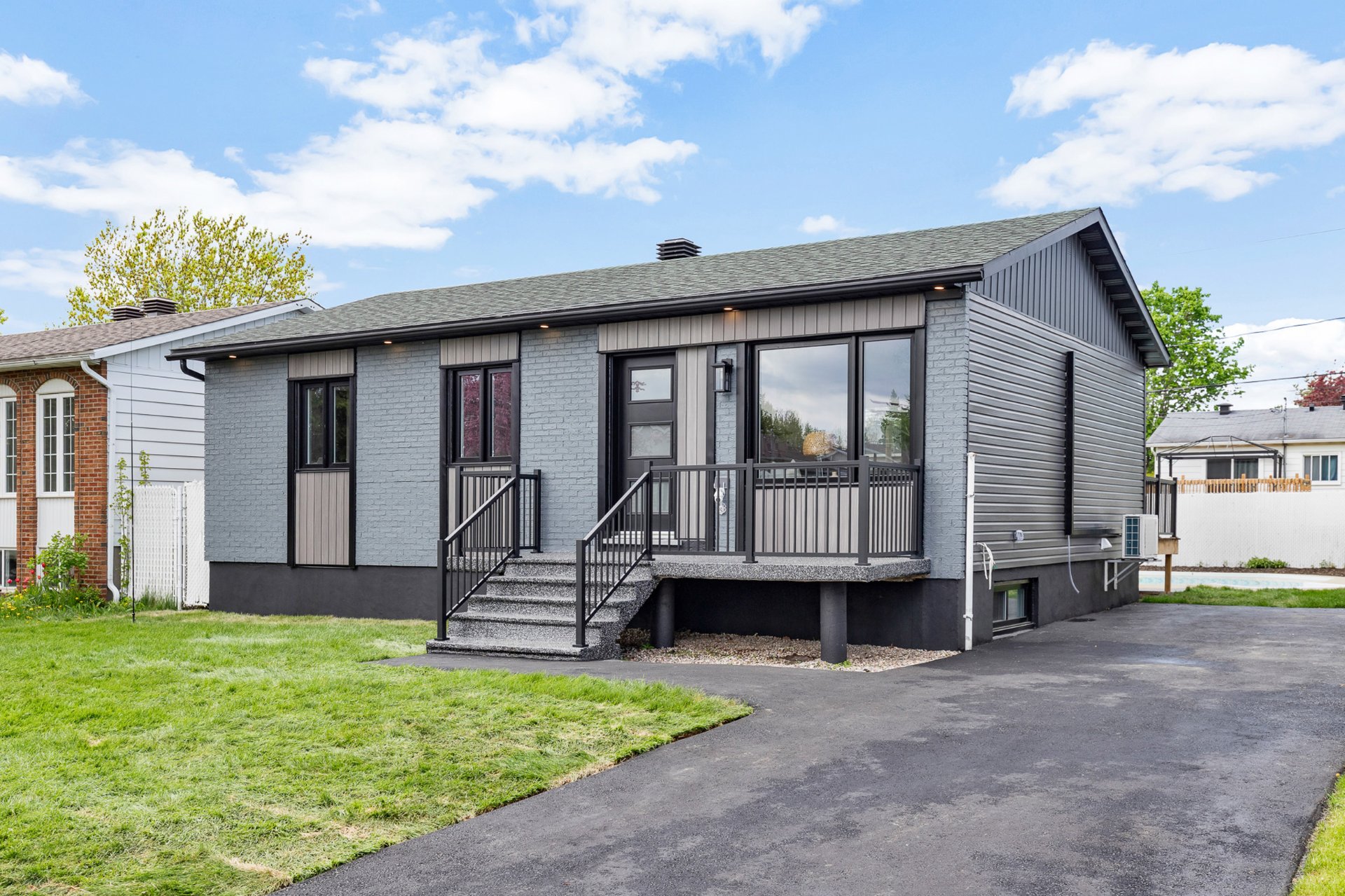
Living room
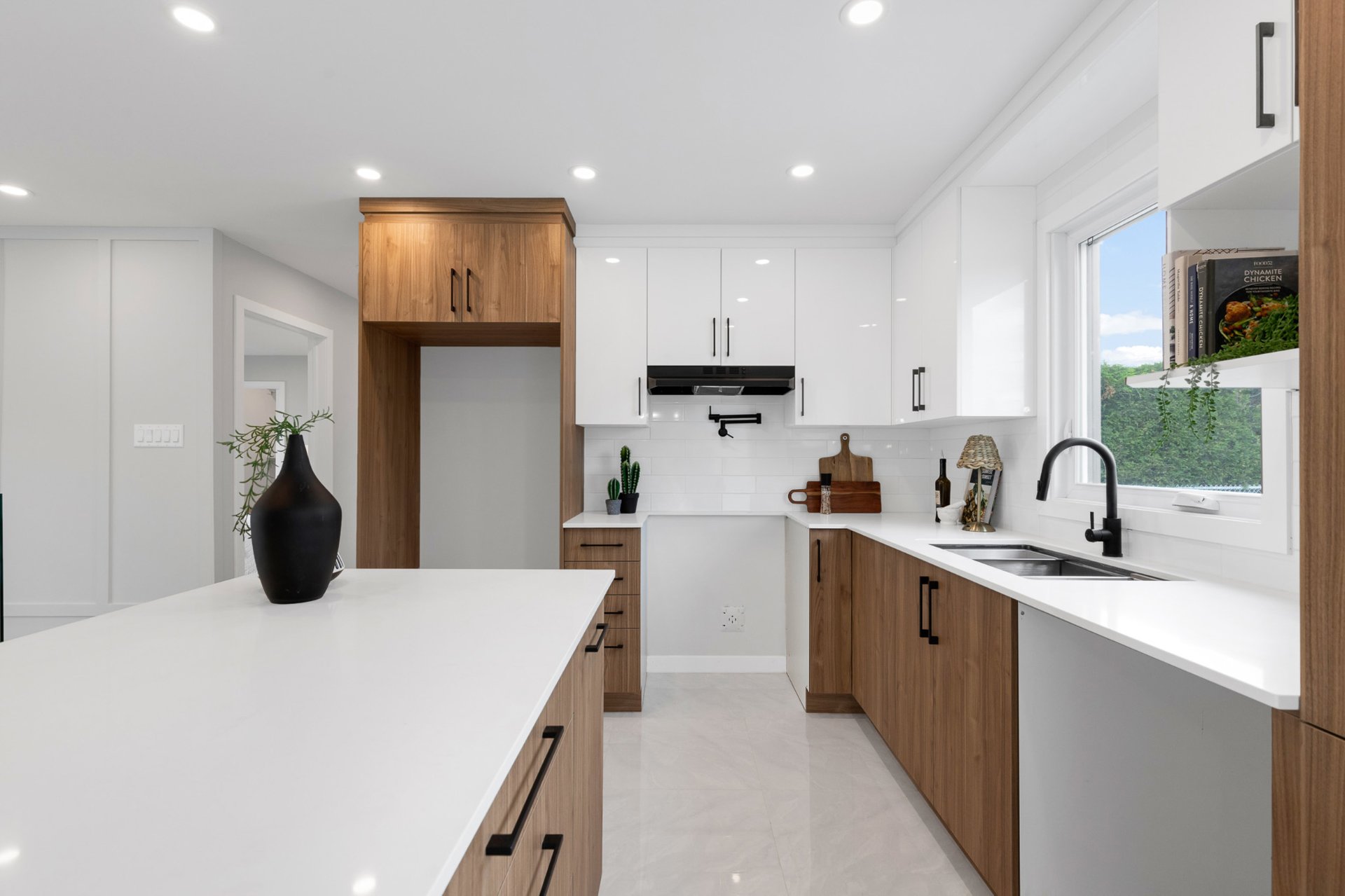
Kitchen
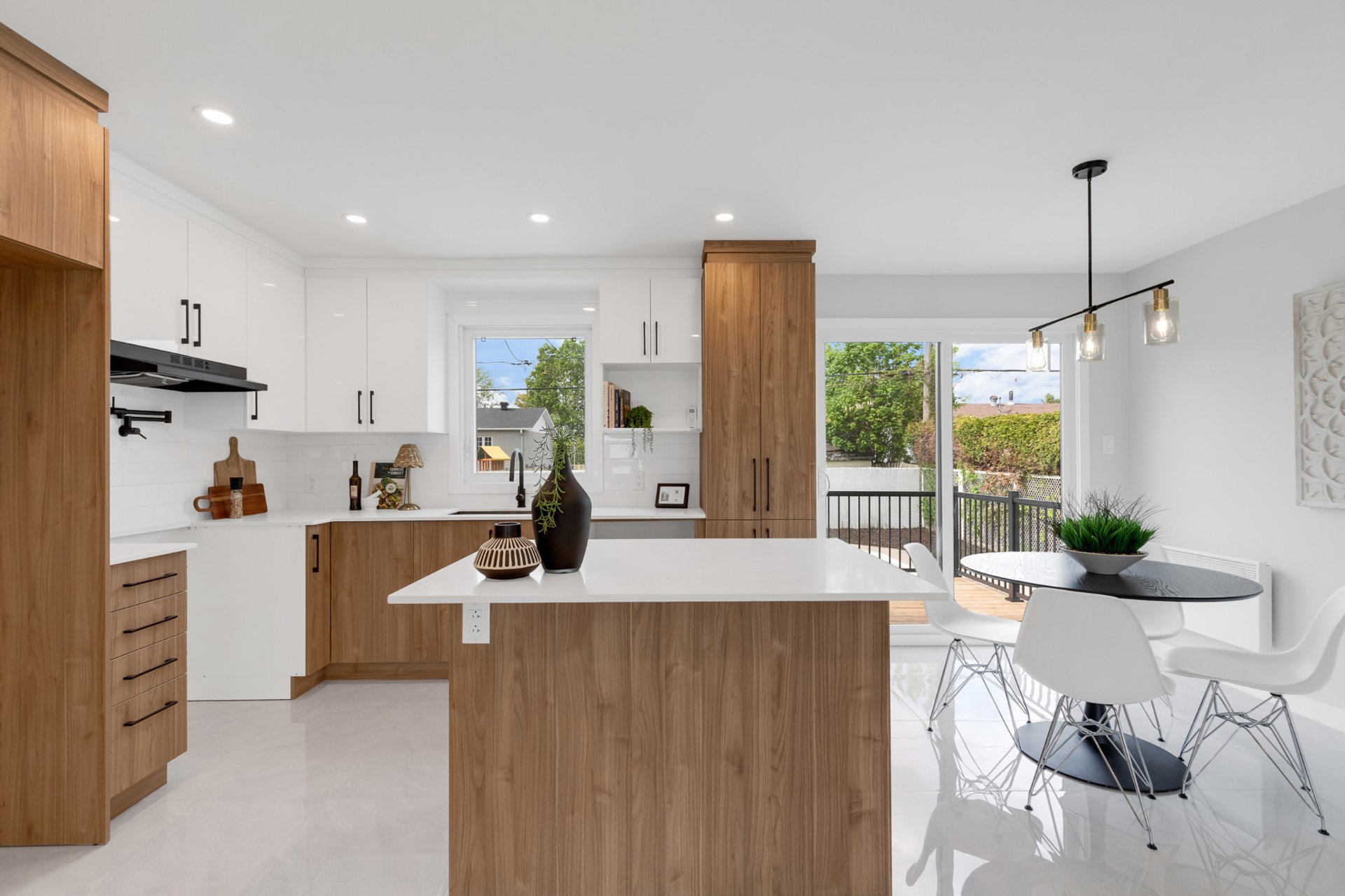
Kitchen
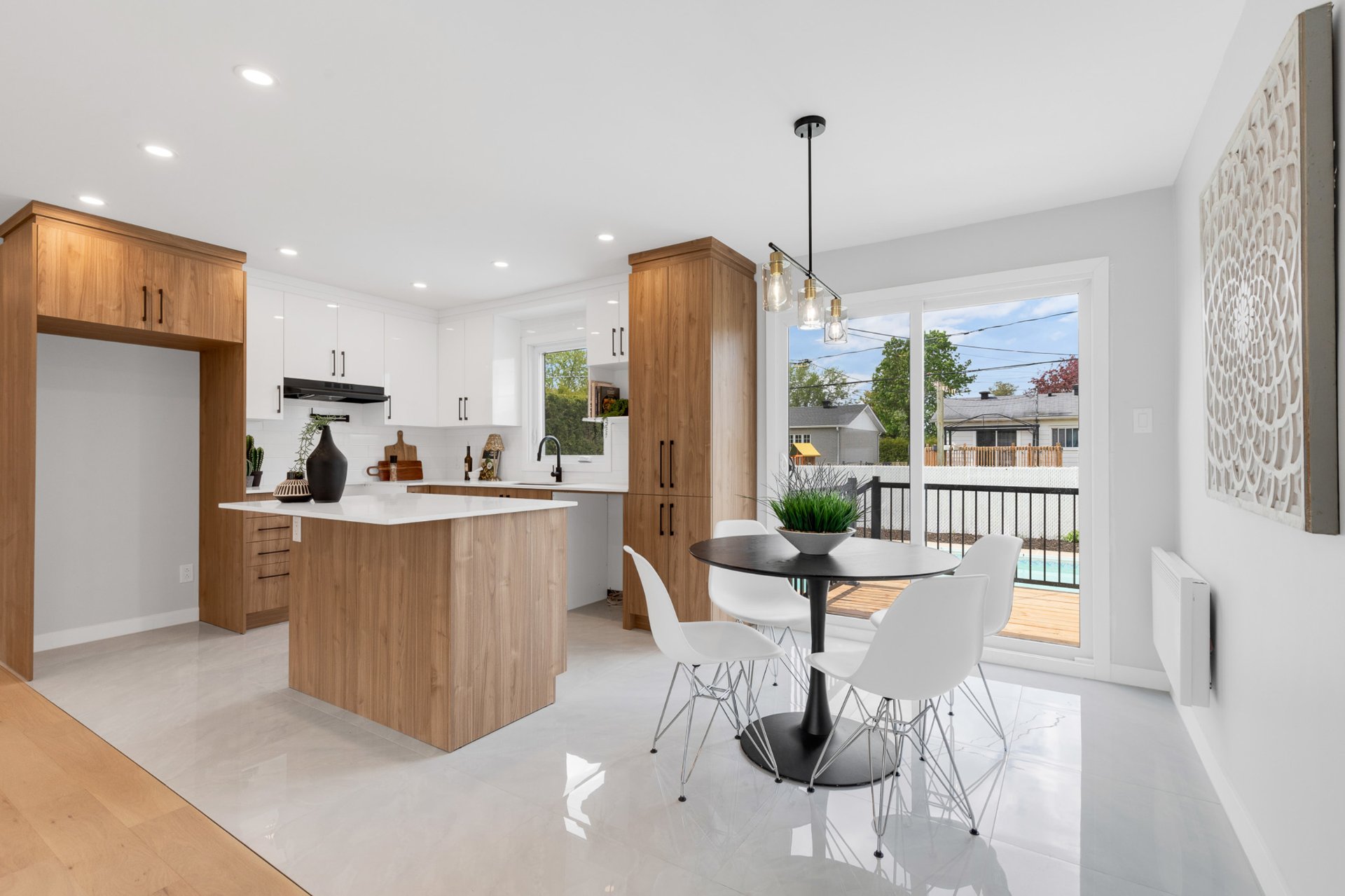
Kitchen

Kitchen
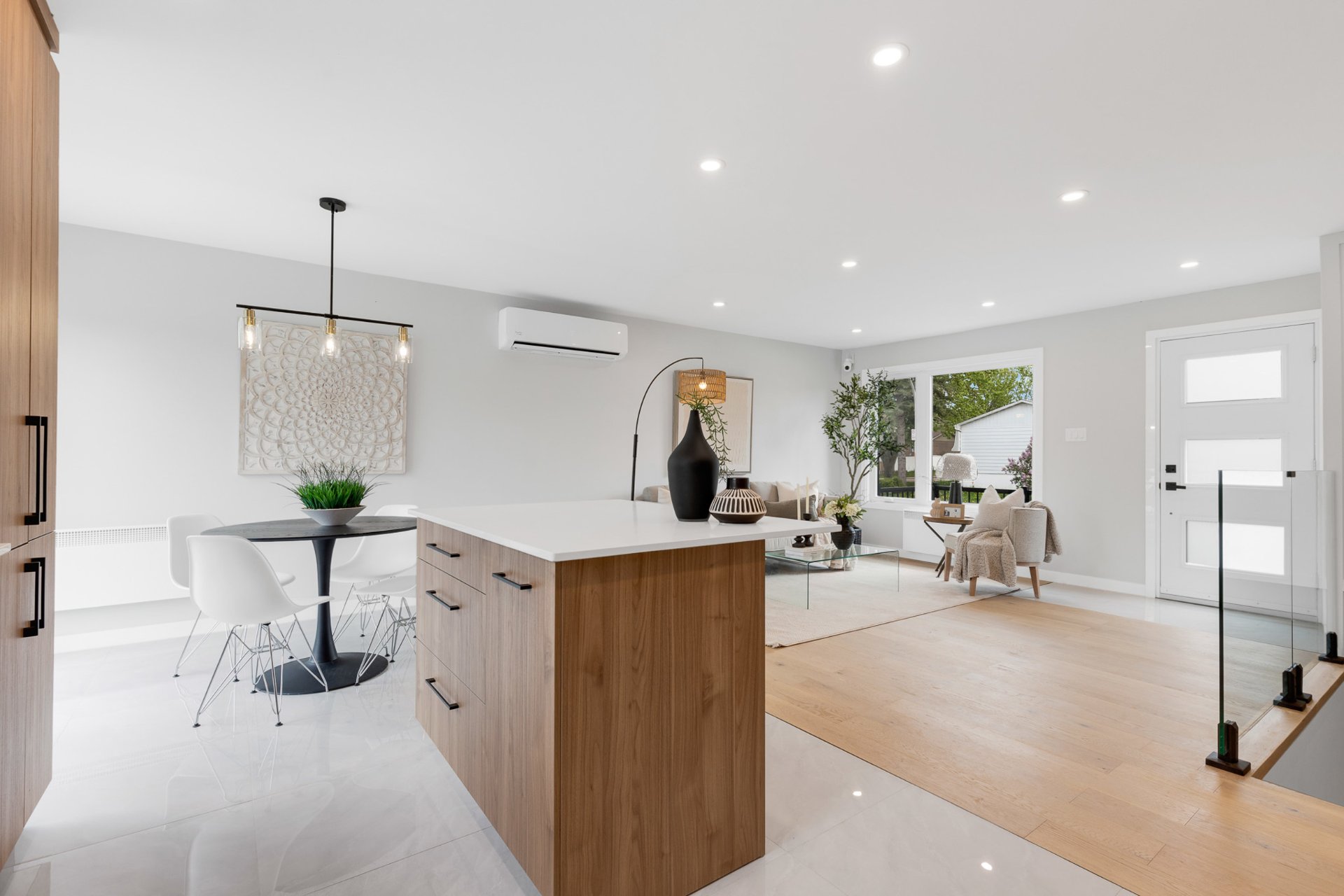
Kitchen
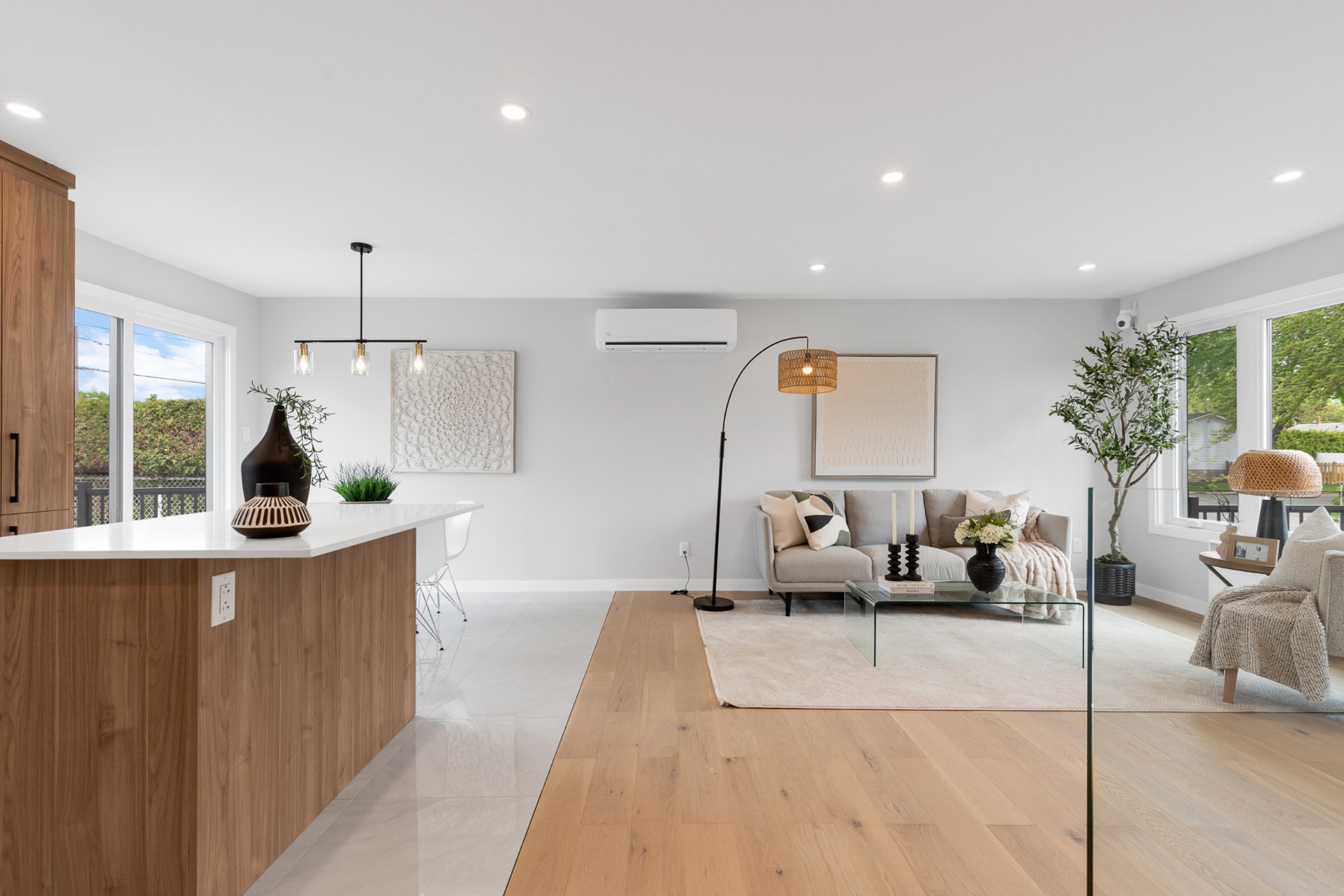
Living room

Living room
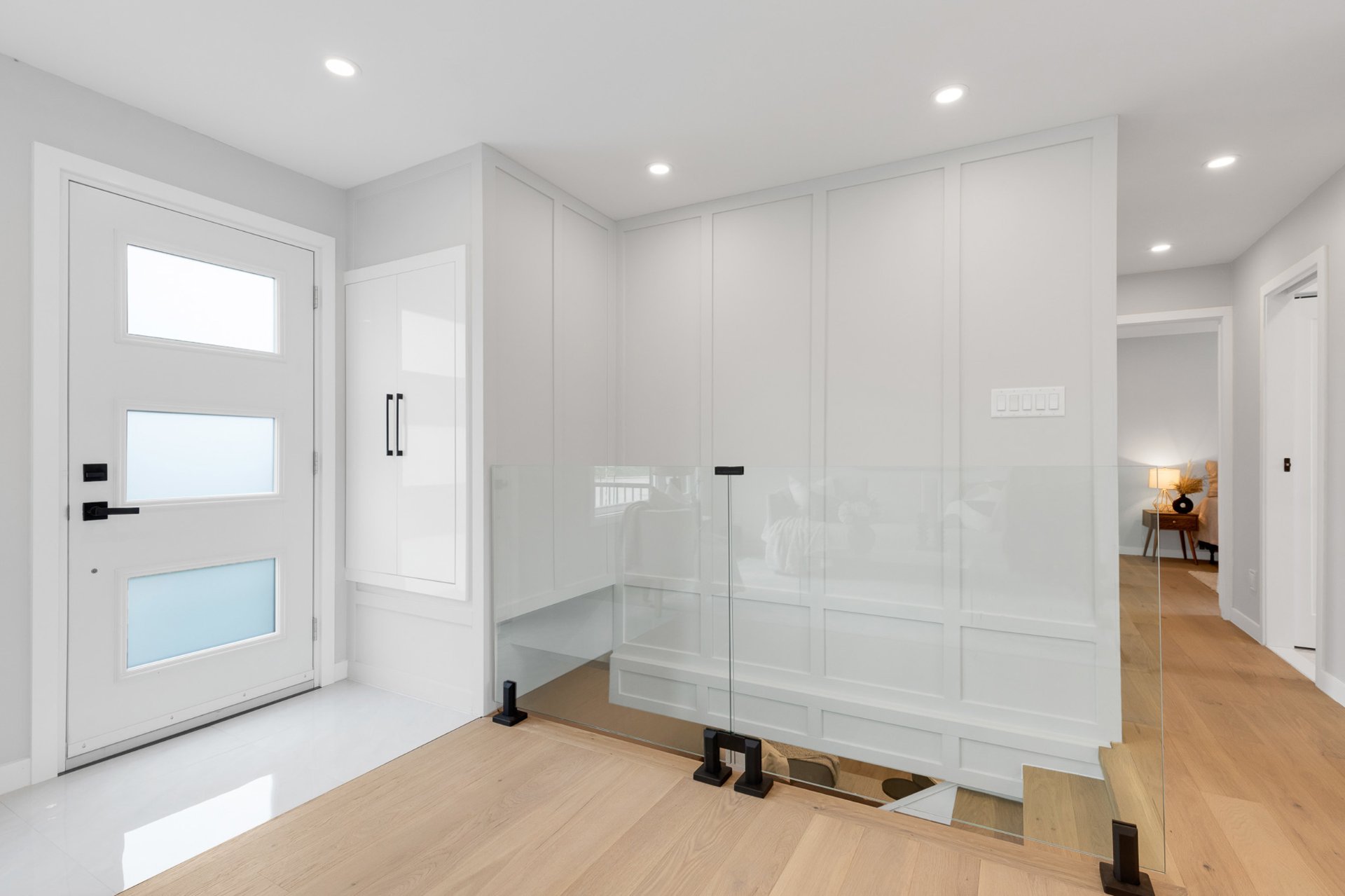
Hallway
|
|
Description
Renovated bungalow located in the desirable area of Fabreville, Laval, close to schools, shopping, and public transport. This beautiful home offers 3 spacious bedrooms, including 2 on the main floor, and 2 full modern bathrooms. The open-concept layout is bright and inviting, perfect for family living and entertaining. Step outside to a private backyard with a stunning inground pool, ideal for summer relaxation. A fantastic opportunity for anyone looking for a comfortable, move-in-ready home!
This beautifully renovated bungalow is nestled in the
highly sought-after neighborhood of Fabreville, Laval,
offering an ideal combination of comfort, style, and
convenience. Located in a peaceful and family-friendly
area, this home is just moments away from schools, shopping
centers, restaurants, and public transportation, ensuring
easy access to all the essential amenities you need.
Upon entering this inviting home, you'll immediately
appreciate the care and attention to detail that has gone
into its renovation. The spacious layout offers 3
generously sized bedrooms, including 2 on the main floor,
providing plenty of room for family living or accommodating
guests. The two modern and fully updated bathrooms are
designed with both functionality and style in mind,
offering a serene atmosphere with elegant finishes.
The open-concept design creates a seamless flow between the
kitchen, dining, and living areas, making the space feel
bright, airy, and welcoming. Large windows throughout allow
natural light to flood the home, enhancing the warm and
inviting atmosphere. Whether you're preparing meals in the
fully renovated kitchen, relaxing in the cozy living room,
or hosting friends and family, this home is perfect for
entertaining and everyday living.
One of the standout features of this property is the
incredible backyard. Step outside to your own private
oasis, where you'll find a stunning inground pool, ideal
for summer relaxation and entertaining. The spacious
backyard offers plenty of room for outdoor gatherings,
barbecues, and enjoying the warm weather in a tranquil
setting.
This home has been meticulously updated, ensuring that it's
move-in ready and requires no additional work. From the
updated flooring to the modern fixtures, every corner of
this bungalow has been carefully crafted for modern living
while maintaining its charm and character.
Whether you're a first-time homebuyer, a growing family, or
someone looking to downsize in a peaceful and accessible
neighborhood, this home offers the perfect blend of
convenience, comfort, and style. Don't miss the opportunity
to make this stunning bungalow your new home--schedule a
visit today and experience all that it has to offer!
Renovations:
- Doors and windows 2025
- Plumbing 2025
- Electrical baseboards and wiring 2025
- Hardwood engineered floors 2025
- Kitchen with quartz countertops 2025
- Bathroom on the main floor 2025
- Bathroom basement 2025
- Laminate flooring basement 2025
- Thermopump 2025
- Balcony and railings 2025
- Asphalt Driveway 2025
- Vinyl siding 2025
- Brick painting 2025
- Interior doors and baseboards 2025
highly sought-after neighborhood of Fabreville, Laval,
offering an ideal combination of comfort, style, and
convenience. Located in a peaceful and family-friendly
area, this home is just moments away from schools, shopping
centers, restaurants, and public transportation, ensuring
easy access to all the essential amenities you need.
Upon entering this inviting home, you'll immediately
appreciate the care and attention to detail that has gone
into its renovation. The spacious layout offers 3
generously sized bedrooms, including 2 on the main floor,
providing plenty of room for family living or accommodating
guests. The two modern and fully updated bathrooms are
designed with both functionality and style in mind,
offering a serene atmosphere with elegant finishes.
The open-concept design creates a seamless flow between the
kitchen, dining, and living areas, making the space feel
bright, airy, and welcoming. Large windows throughout allow
natural light to flood the home, enhancing the warm and
inviting atmosphere. Whether you're preparing meals in the
fully renovated kitchen, relaxing in the cozy living room,
or hosting friends and family, this home is perfect for
entertaining and everyday living.
One of the standout features of this property is the
incredible backyard. Step outside to your own private
oasis, where you'll find a stunning inground pool, ideal
for summer relaxation and entertaining. The spacious
backyard offers plenty of room for outdoor gatherings,
barbecues, and enjoying the warm weather in a tranquil
setting.
This home has been meticulously updated, ensuring that it's
move-in ready and requires no additional work. From the
updated flooring to the modern fixtures, every corner of
this bungalow has been carefully crafted for modern living
while maintaining its charm and character.
Whether you're a first-time homebuyer, a growing family, or
someone looking to downsize in a peaceful and accessible
neighborhood, this home offers the perfect blend of
convenience, comfort, and style. Don't miss the opportunity
to make this stunning bungalow your new home--schedule a
visit today and experience all that it has to offer!
Renovations:
- Doors and windows 2025
- Plumbing 2025
- Electrical baseboards and wiring 2025
- Hardwood engineered floors 2025
- Kitchen with quartz countertops 2025
- Bathroom on the main floor 2025
- Bathroom basement 2025
- Laminate flooring basement 2025
- Thermopump 2025
- Balcony and railings 2025
- Asphalt Driveway 2025
- Vinyl siding 2025
- Brick painting 2025
- Interior doors and baseboards 2025
Inclusions: Kitchen hut, central vacuum and accessories, light fixtures.
Exclusions : N/A
| BUILDING | |
|---|---|
| Type | Bungalow |
| Style | Detached |
| Dimensions | 10.98x7.48 M |
| Lot Size | 4859.9 PC |
| EXPENSES | |
|---|---|
| Municipal Taxes (2025) | $ 2727 / year |
| School taxes (2024) | $ 261 / year |
|
ROOM DETAILS |
|||
|---|---|---|---|
| Room | Dimensions | Level | Flooring |
| Living room | 17 x 14.6 P | Ground Floor | Wood |
| Kitchen | 11 x 10.1 P | Ground Floor | Ceramic tiles |
| Dining room | 6.9 x 10.1 P | Ground Floor | Ceramic tiles |
| Bedroom | 11.5 x 13.4 P | Ground Floor | Wood |
| Primary bedroom | 12.6 x 10.10 P | Ground Floor | Wood |
| Walk-in closet | 4.8 x 8.1 P | Ground Floor | Wood |
| Bathroom | 5.1 x 9.9 P | Ground Floor | Ceramic tiles |
| Family room | 17.7 x 21.9 P | Basement | Floating floor |
| Bedroom | 13.4 x 10.10 P | Basement | Floating floor |
| Bathroom | 12.10 x 6.7 P | Basement | Ceramic tiles |
| Other | 4.9 x 6.7 P | Basement | Ceramic tiles |
|
CHARACTERISTICS |
|
|---|---|
| Basement | 6 feet and over, Finished basement |
| Driveway | Asphalt |
| Roofing | Asphalt shingles |
| Proximity | Bicycle path, Cegep, Daycare centre, Elementary school, High school, Highway, Park - green area, Public transport |
| Siding | Brick |
| Equipment available | Central vacuum cleaner system installation, Wall-mounted air conditioning, Wall-mounted heat pump |
| Heating system | Electric baseboard units |
| Heating energy | Electricity |
| Landscaping | Fenced, Landscape |
| Available services | Fire detector |
| Pool | Inground |
| Sewage system | Municipal sewer |
| Water supply | Municipality |
| Parking | Outdoor |
| Foundation | Poured concrete |
| Zoning | Residential |