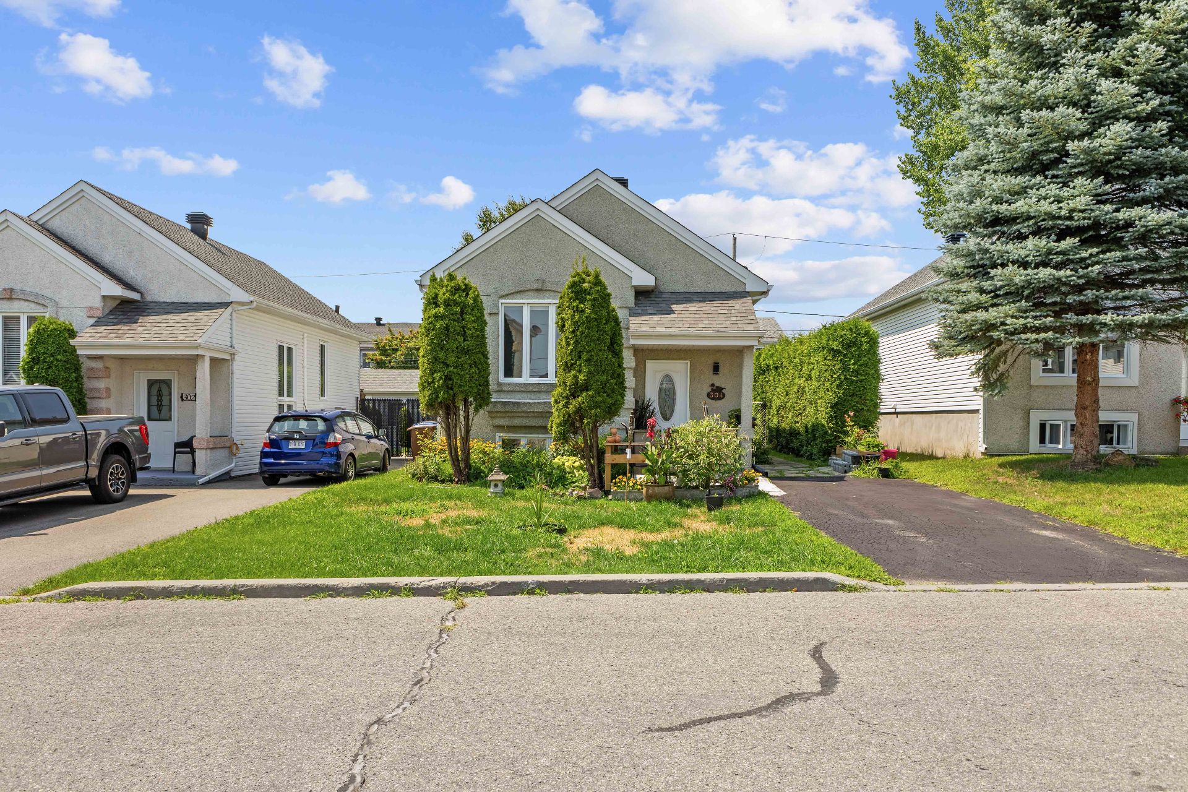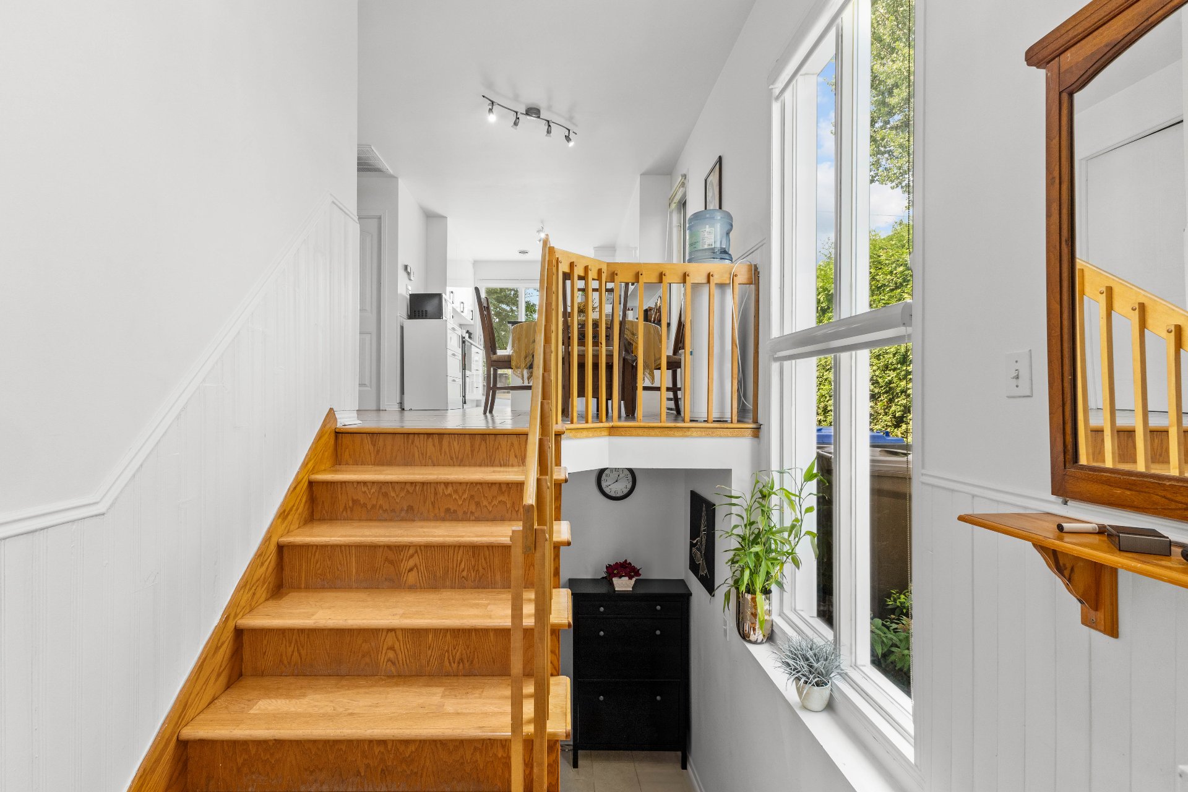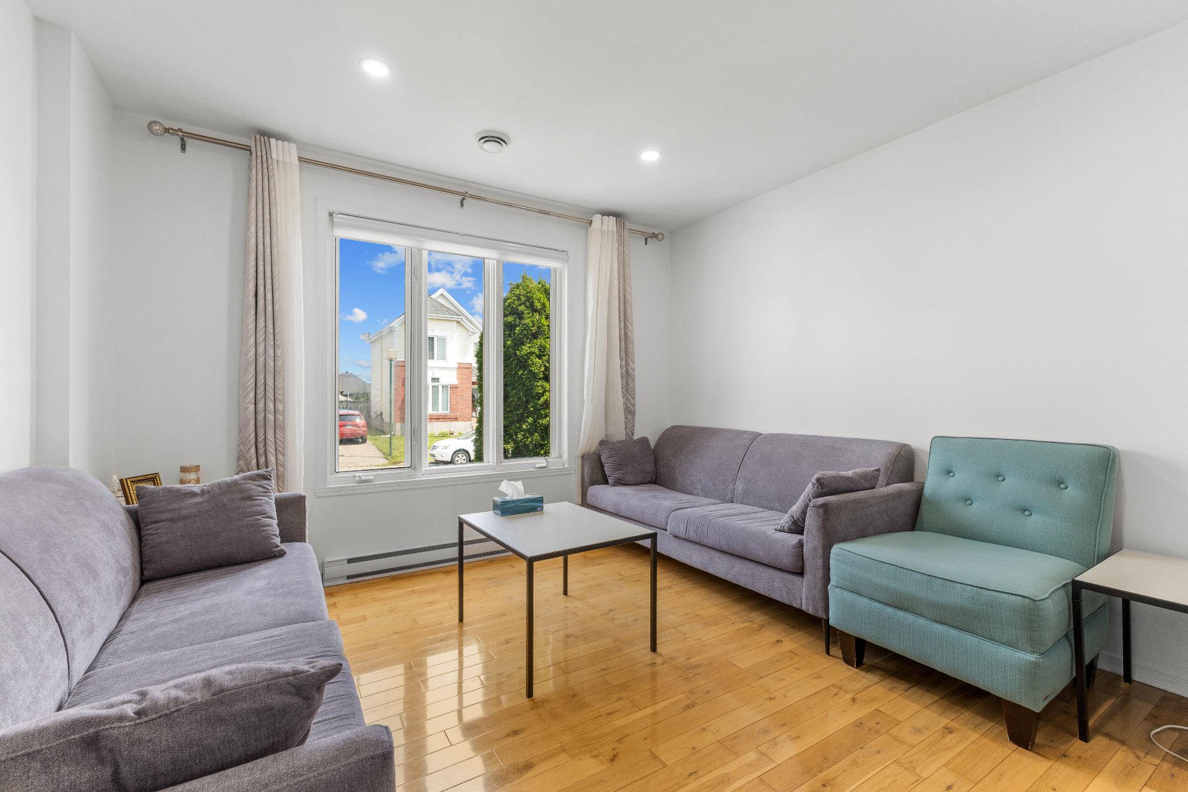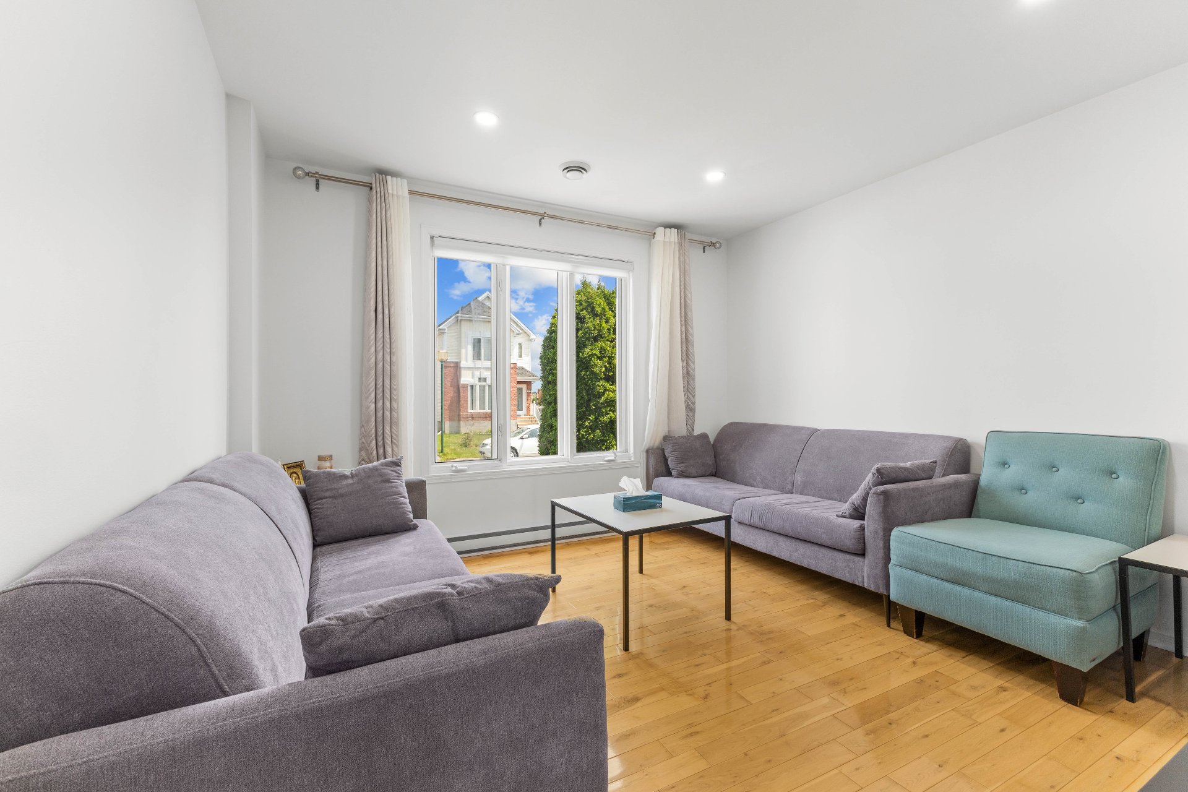304 Rue de la Plaine, Sainte-Marthe-sur-le-Lac, QC J0N1P0 $459,000

Frontage

Frontage

Frontage

Back facade

Hallway

Hallway

Hallway

Living room

Living room
|
|
Description
Welcome to this beautiful detached house built in 1996, ideally located in the family neighborhood. Newly renovated kitchen with quartz counters, brand new bathroom in the basement, total 2 bathrooms, ideal for a family. New division of rooms. Nice living room and 1 bedroom on the ground floor, and 2 bedrooms with large windows in the basement with new acrylic closets included. New roof 2023. Entire property was repainted in full. Come for a visit and you will find the value of this nice immovable.
Adendum
**** Features:
- Location: close to all services and easy access to
Highway 640
- Comfort: Three bedrooms: 1 upstairs and 2 in the
basement, perfect for a family;
- High-End renovation 2023: new kitchen with quartz
countertops, new cabinets with hydraulic doors, and nice
backsplash
- Enjoy a fully finished basement with a new division: 2
large bedrooms with included new wardrobes in each bedroom
and newly erected bathroom 2023.
This turnkey house ready to welcome its new owners.
**** Works completed by the seller:
Entire house and doors were painted
Kitchen:
New kitchen cabinets with hydraulic doors
Backsplash
Quartz counter tops
Kitchen plumbing was changed
Main Bathroom:
Floor ceramic mortars (connections) redone
Backsplash
New cabinet
Living room:
Added spot lights
Floor varnished
Changed the handles of the windows
Main bedroom:
Added spot lights
2nd Bedroom
Changed light fixture
White closets with hydraulic doors (inclusion)
3rd bedroom
New closet with hydraulic doors (inclusion)
Two windows original
Added spotlights
Newly installed second bathroom
Hot water tank 2023
Roof (house+cabanon) 9k
Front yard:
Paving stone
Gates in the front
For more information or to schedule a visit, contact me
today.
**** Features:
- Location: close to all services and easy access to
Highway 640
- Comfort: Three bedrooms: 1 upstairs and 2 in the
basement, perfect for a family;
- High-End renovation 2023: new kitchen with quartz
countertops, new cabinets with hydraulic doors, and nice
backsplash
- Enjoy a fully finished basement with a new division: 2
large bedrooms with included new wardrobes in each bedroom
and newly erected bathroom 2023.
This turnkey house ready to welcome its new owners.
**** Works completed by the seller:
Entire house and doors were painted
Kitchen:
New kitchen cabinets with hydraulic doors
Backsplash
Quartz counter tops
Kitchen plumbing was changed
Main Bathroom:
Floor ceramic mortars (connections) redone
Backsplash
New cabinet
Living room:
Added spot lights
Floor varnished
Changed the handles of the windows
Main bedroom:
Added spot lights
2nd Bedroom
Changed light fixture
White closets with hydraulic doors (inclusion)
3rd bedroom
New closet with hydraulic doors (inclusion)
Two windows original
Added spotlights
Newly installed second bathroom
Hot water tank 2023
Roof (house+cabanon) 9k
Front yard:
Paving stone
Gates in the front
For more information or to schedule a visit, contact me
today.
Inclusions:
Exclusions : All electric appliances, furniture et personal effects of the seller.
| BUILDING | |
|---|---|
| Type | Bungalow |
| Style | Detached |
| Dimensions | 6.23x9.86 M |
| Lot Size | 334.8 MC |
| EXPENSES | |
|---|---|
| Energy cost | $ 1910 / year |
| Water taxes (2023) | $ 210 / year |
| Municipal Taxes (2023) | $ 2062 / year |
| School taxes (2024) | $ 196 / year |
|
ROOM DETAILS |
|||
|---|---|---|---|
| Room | Dimensions | Level | Flooring |
| Hallway | 6.11 x 5.8 P | Ground Floor | Ceramic tiles |
| Living room | 12 x 11.6 P | Ground Floor | Wood |
| Primary bedroom | 10.8 x 9.3 P | Ground Floor | Floating floor |
| Dinette | 10.5 x 8.2 P | Ground Floor | Ceramic tiles |
| Kitchen | 10.11 x 9.3 P | Ground Floor | Ceramic tiles |
| Bathroom | 8.2 x 7.3 P | Ground Floor | Ceramic tiles |
| Bedroom | 16.9 x 11 P | Basement | Ceramic tiles |
| Bedroom | 17.4 x 8.6 P | Basement | Ceramic tiles |
| Bathroom | 9.9 x 4.8 P | Basement | Ceramic tiles |
|
CHARACTERISTICS |
|
|---|---|
| Landscaping | Land / Yard lined with hedges |
| Cupboard | Other |
| Heating system | Air circulation, Other, Electric baseboard units |
| Water supply | Municipality |
| Heating energy | Electricity |
| Windows | PVC |
| Foundation | Poured concrete |
| Siding | Aggregate, Aluminum, Vinyl |
| Proximity | Highway, Hospital, Elementary school, High school, Public transport, Daycare centre |
| Basement | Finished basement, Other |
| Parking | Outdoor |
| Sewage system | Municipal sewer |
| Window type | Sliding, Crank handle |
| Roofing | Asphalt shingles |
| Zoning | Residential |
| Driveway | Asphalt |