261 Rue Lucien, Blainville, QC J7B0B7 $1,069,000
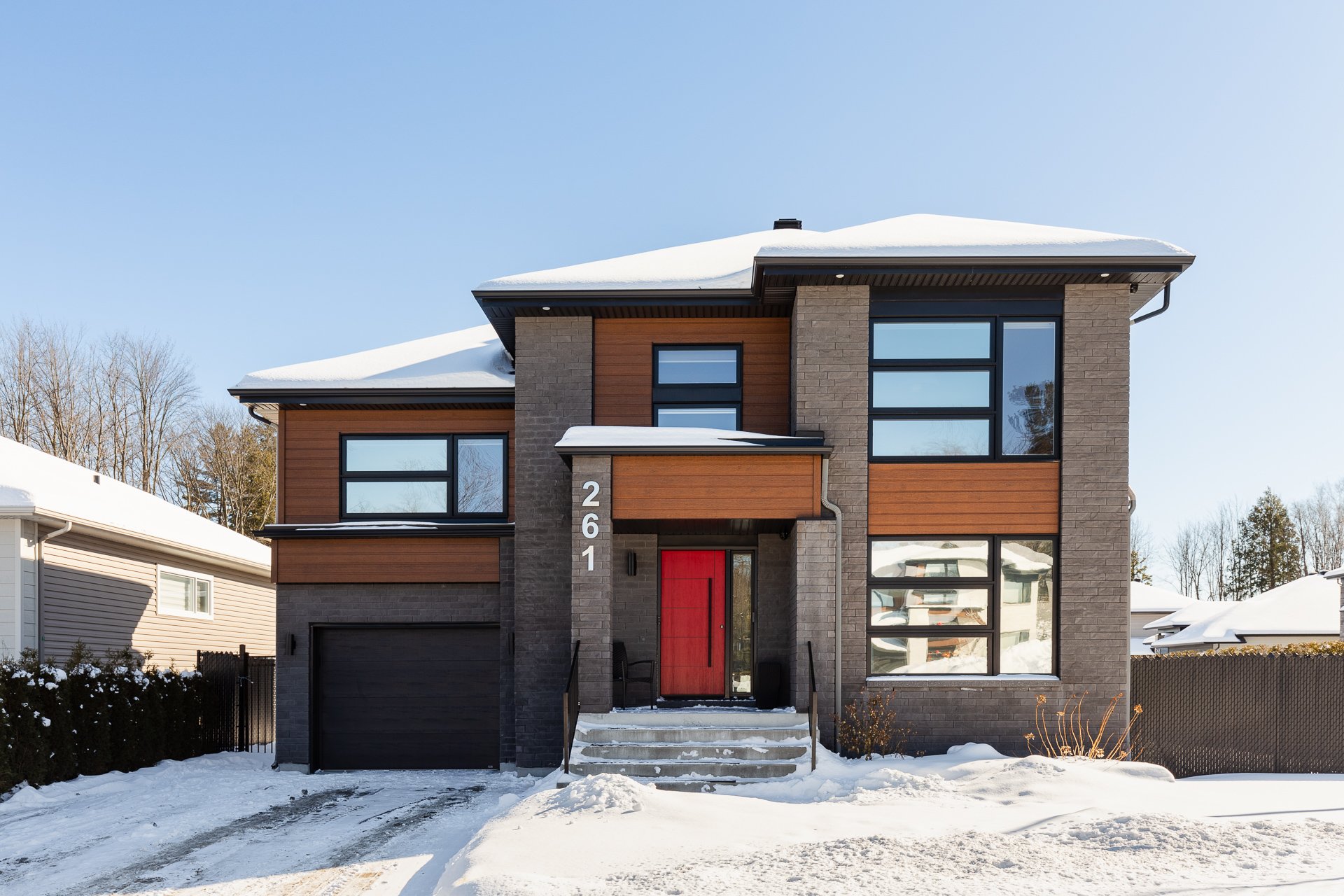
Frontage
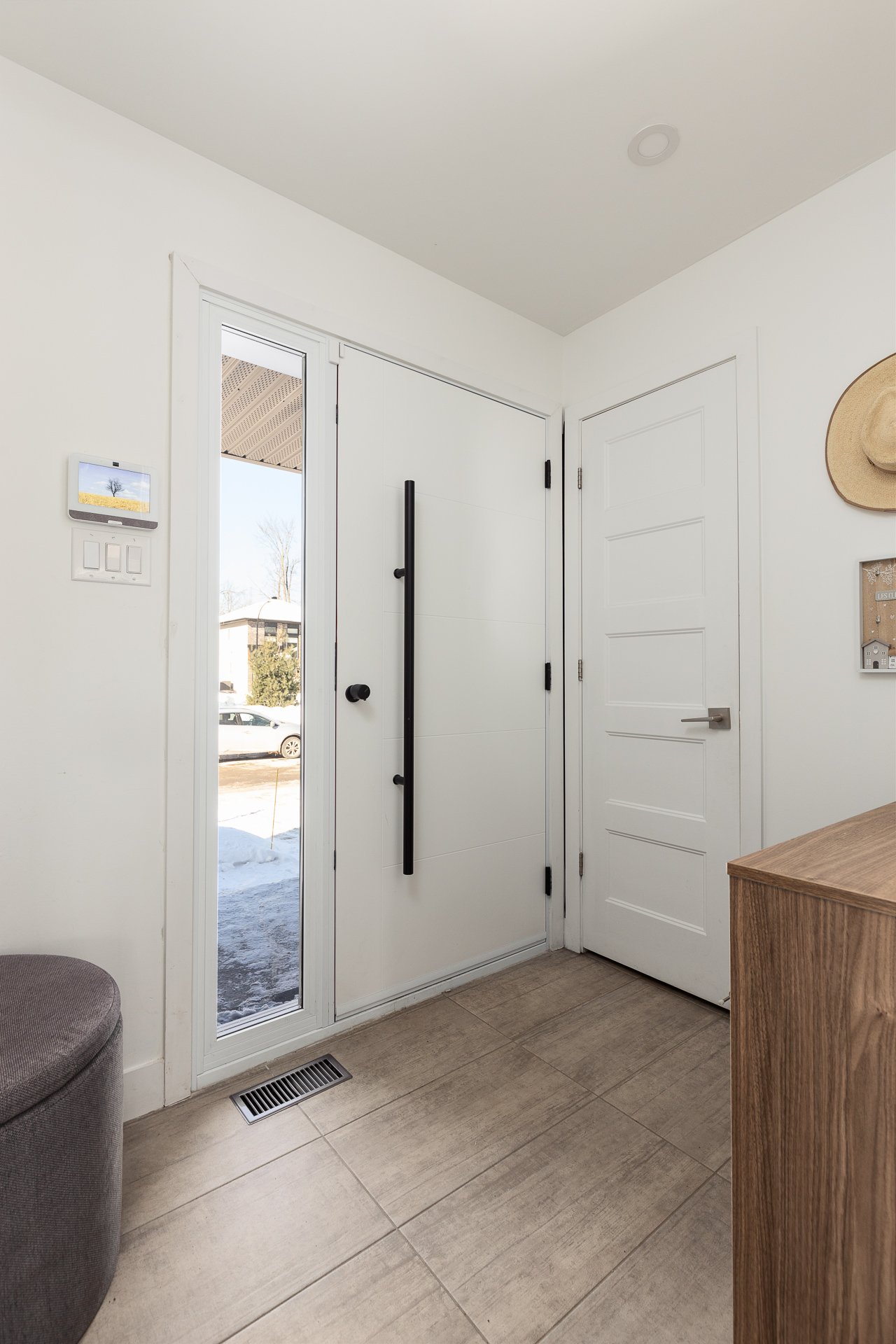
Hallway
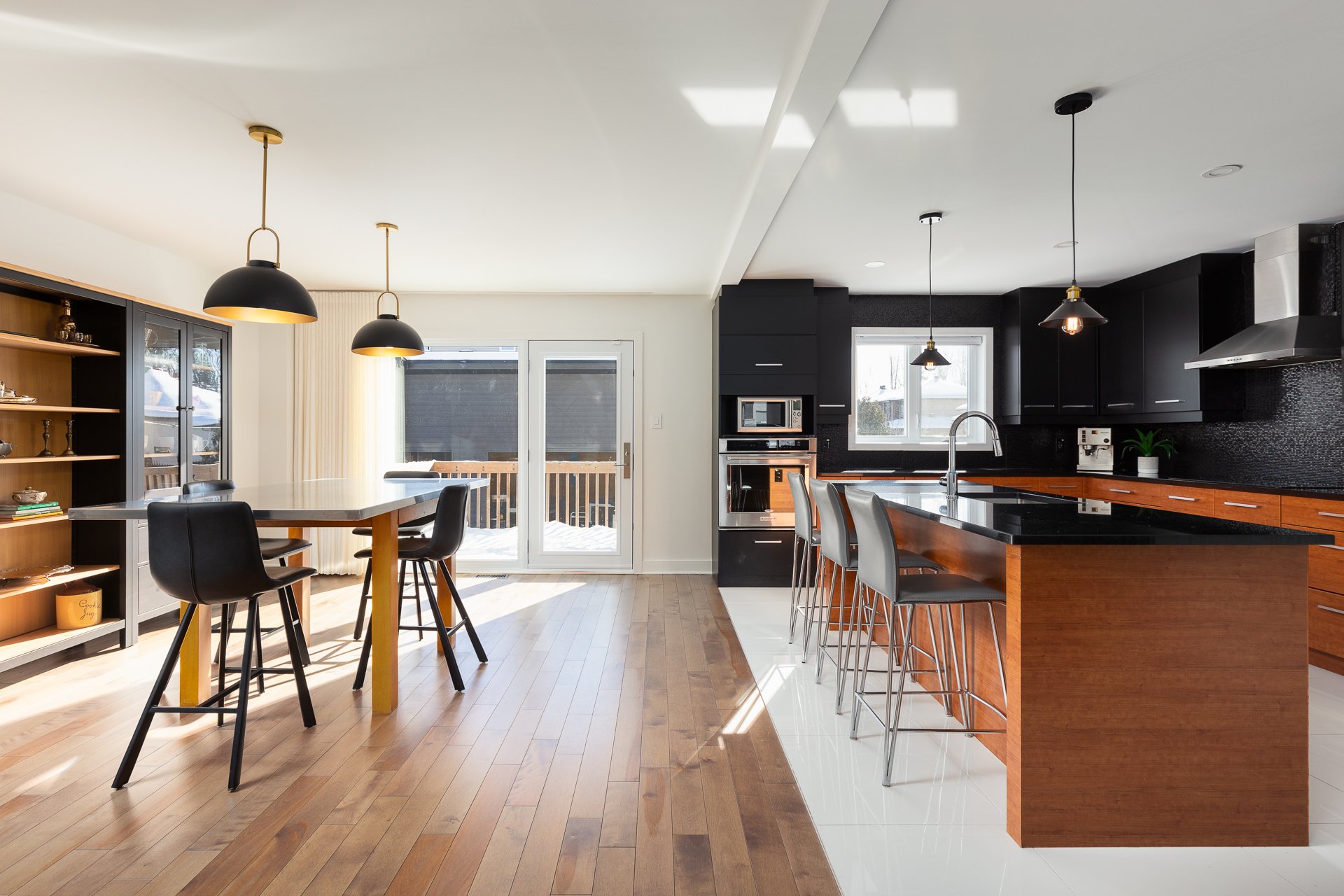
Dining room
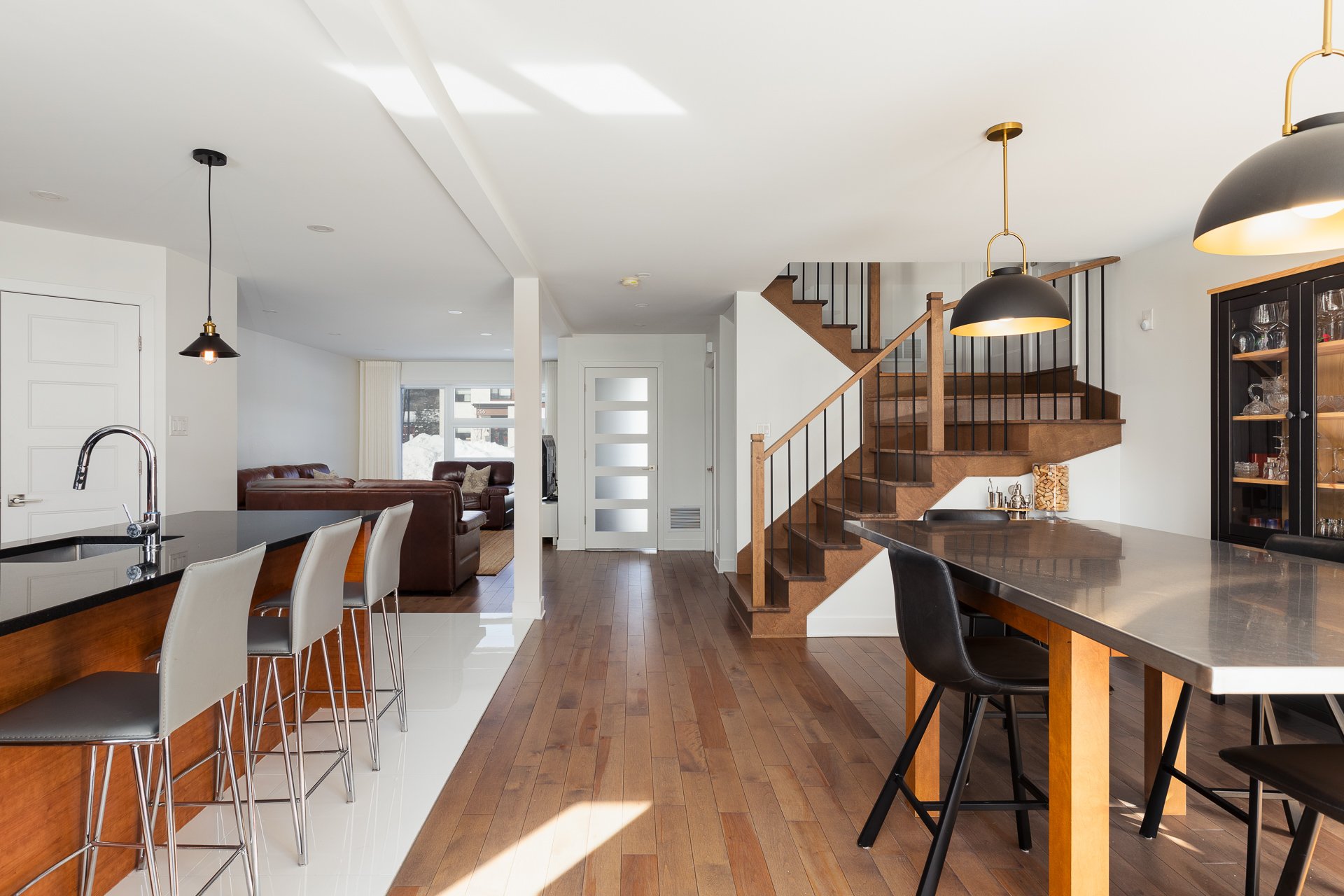
Dining room
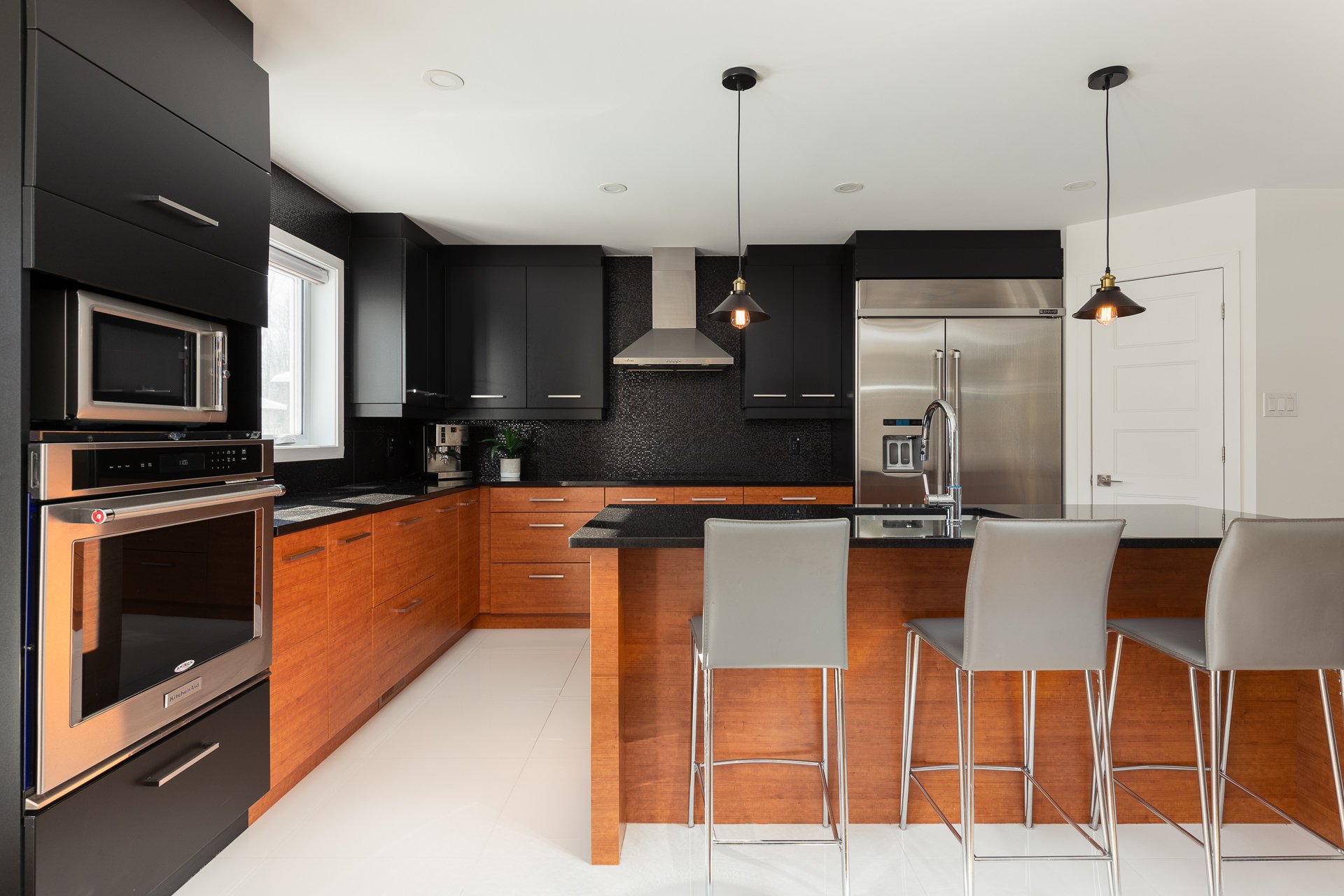
Kitchen

Kitchen
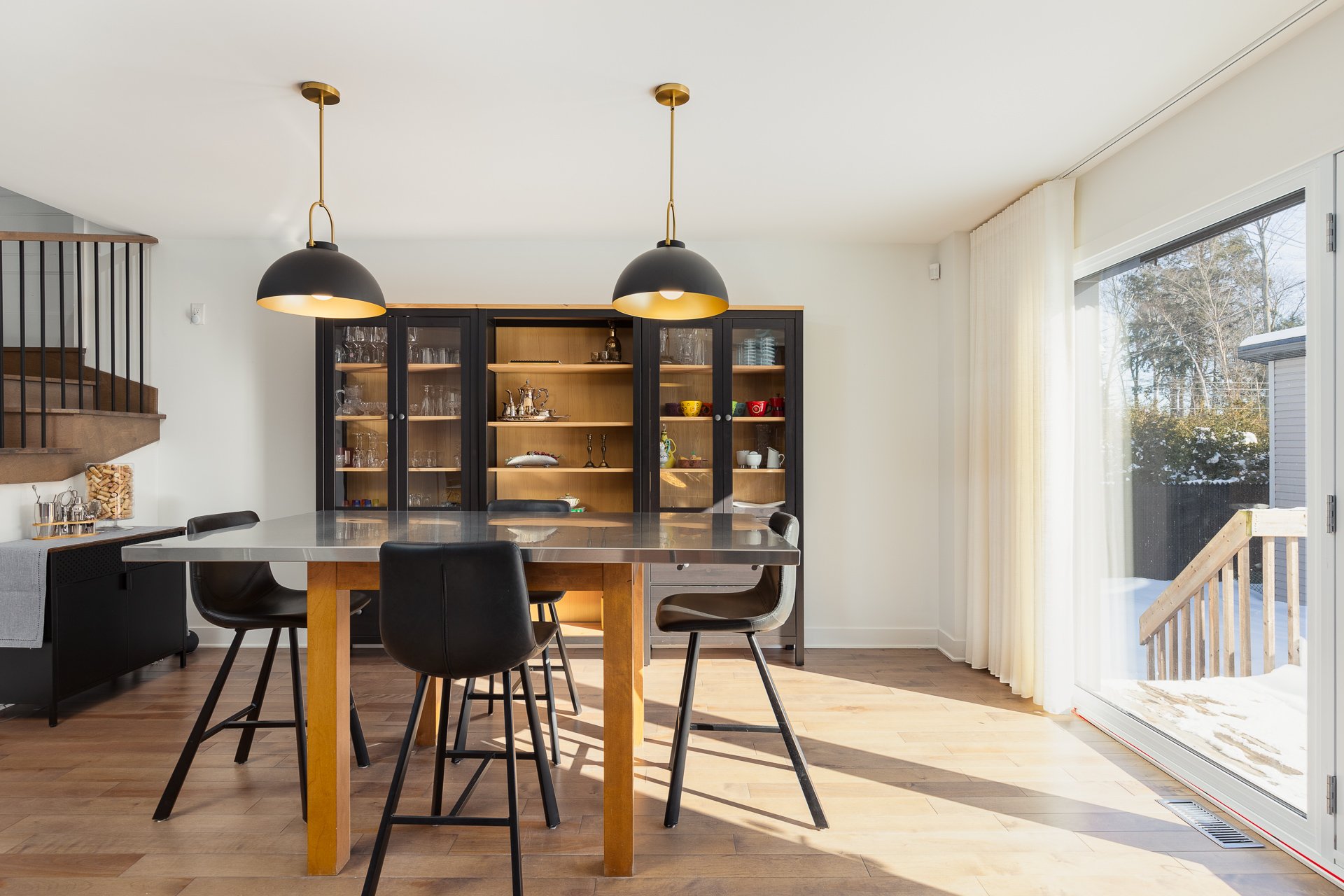
Dining room
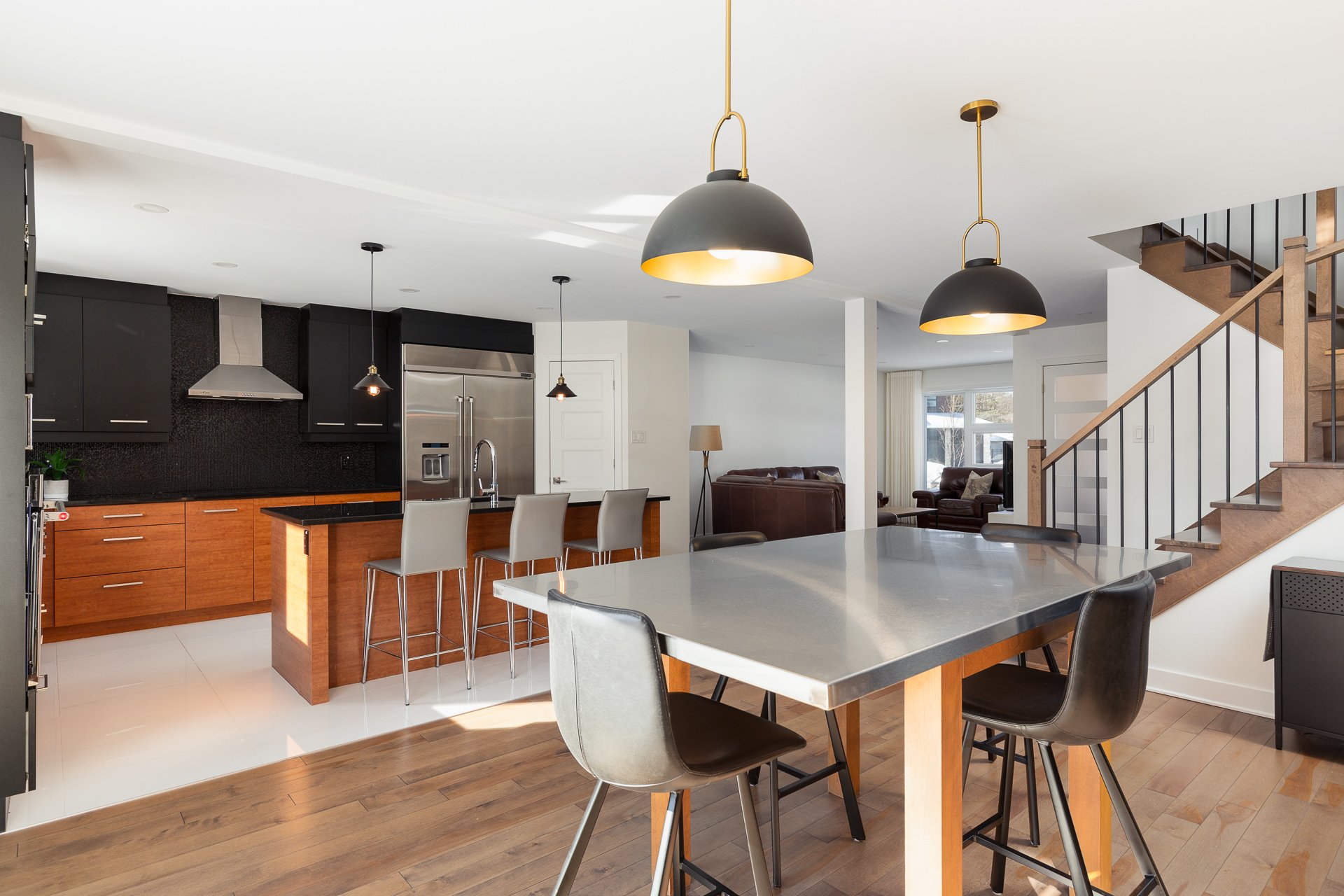
Dining room
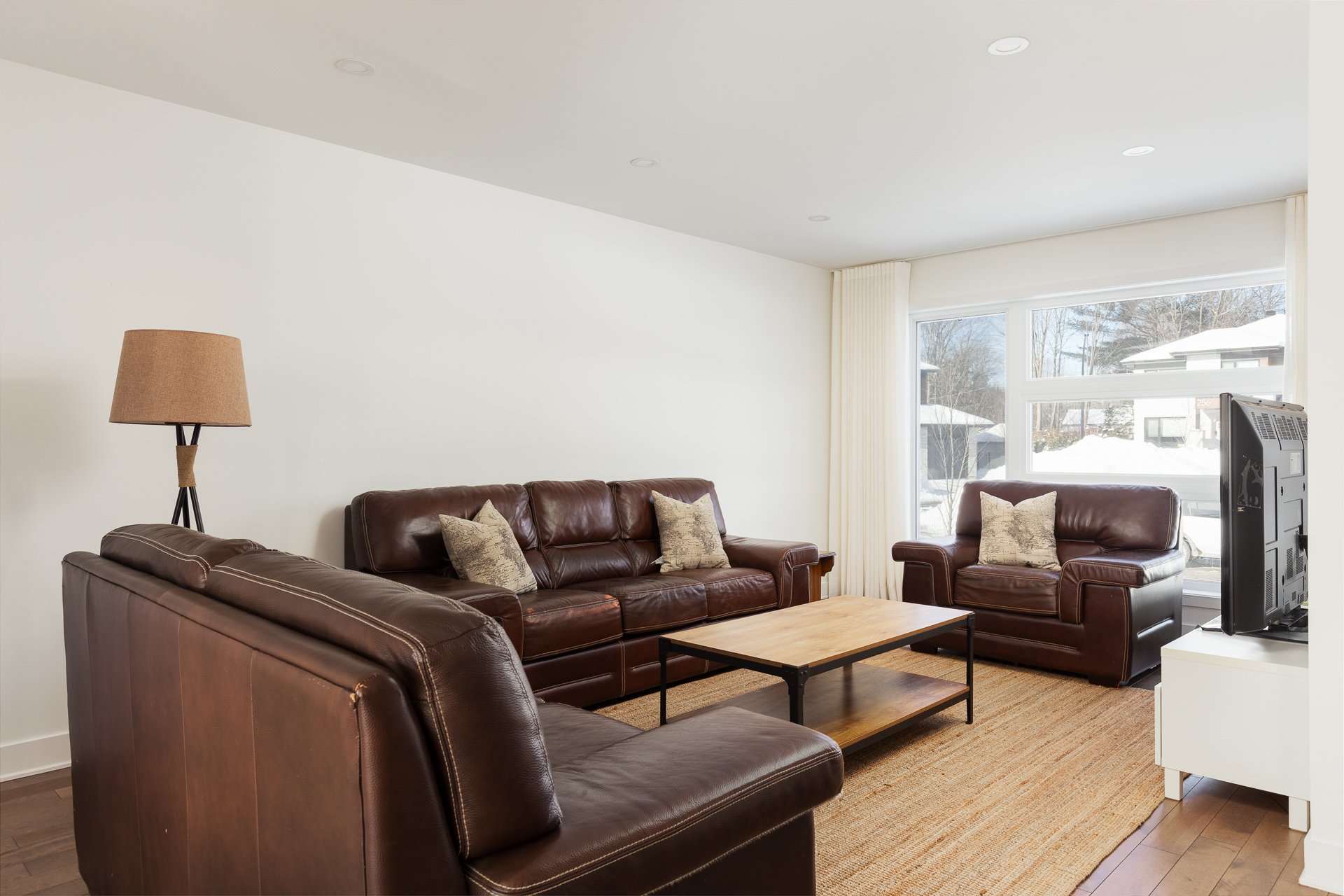
Living room
|
|
Description
Discover this luxurious two-story home, perfect for a large family, nestled in a quiet and safe cul-de-sac. You'll be charmed by its five spacious bedrooms and single garage. The interior features high-end appliances and stunning quartz countertops, ideal for a modern kitchen. Additionally, its proximity to various amenities makes daily life more convenient while offering a pleasant and peaceful living environment. A wonderful place to call home!
Discover This Stunning Contemporary Home!
Ideally located between the sought-after neighborhoods of
Chambéry and Fontainebleau, this exquisite property offers
an unparalleled quality of life in a thriving community.
From the moment you arrive, you'll be captivated by its
modern architecture, sleek lines, and expansive windows
that flood the space with natural light, creating a warm
and inviting atmosphere.
Key Features:
5 spacious bedrooms -- perfect for comfort and privacy for
the whole family.
3 full bathrooms + 1 powder room -- designed with high-end
materials.
Stylish kitchen -- featuring a central island, granite
countertops, and premium appliances.
Bright open-concept layout -- seamlessly connecting the
dining area and living room, ideal for entertaining.
Elegant finishes -- hardwood and ceramic flooring
throughout.
Outdoor Oasis:
Beautifully landscaped backyard with an inground pool,
perfect for summer days.
Private relaxation area surrounded by hedges for ultimate
tranquility.
Prime Location:
Nestled between Chambéry and Fontainebleau, known for its
modern infrastructure, parks, top-rated schools, and easy
highway access.
Close to all amenities, shopping, and scenic walking
trails.
This home perfectly blends modern design, comfort, and a
prime location--a rare opportunity not to be missed!
Ideally located between the sought-after neighborhoods of
Chambéry and Fontainebleau, this exquisite property offers
an unparalleled quality of life in a thriving community.
From the moment you arrive, you'll be captivated by its
modern architecture, sleek lines, and expansive windows
that flood the space with natural light, creating a warm
and inviting atmosphere.
Key Features:
5 spacious bedrooms -- perfect for comfort and privacy for
the whole family.
3 full bathrooms + 1 powder room -- designed with high-end
materials.
Stylish kitchen -- featuring a central island, granite
countertops, and premium appliances.
Bright open-concept layout -- seamlessly connecting the
dining area and living room, ideal for entertaining.
Elegant finishes -- hardwood and ceramic flooring
throughout.
Outdoor Oasis:
Beautifully landscaped backyard with an inground pool,
perfect for summer days.
Private relaxation area surrounded by hedges for ultimate
tranquility.
Prime Location:
Nestled between Chambéry and Fontainebleau, known for its
modern infrastructure, parks, top-rated schools, and easy
highway access.
Close to all amenities, shopping, and scenic walking
trails.
This home perfectly blends modern design, comfort, and a
prime location--a rare opportunity not to be missed!
Inclusions: The curtains, blinds, all kitchen appliances, all light fixtures, and the complete pool equipment.
Exclusions : The two refrigerators located in the garage, the washer, the dryer, and the shelves in the garage.
| BUILDING | |
|---|---|
| Type | Two or more storey |
| Style | Detached |
| Dimensions | 37.4x38 P |
| Lot Size | 6734.98 PC |
| EXPENSES | |
|---|---|
| Energy cost | $ 5679 / year |
| Municipal Taxes (2025) | $ 4246 / year |
| School taxes (2024) | $ 449 / year |
|
ROOM DETAILS |
|||
|---|---|---|---|
| Room | Dimensions | Level | Flooring |
| Hallway | 7.11 x 4.9 P | Ground Floor | Ceramic tiles |
| Walk-in closet | 4.9 x 4.1 P | Ground Floor | Ceramic tiles |
| Living room | 10.9 x 18.8 P | Ground Floor | Wood |
| Kitchen | 11.6 x 18.3 P | Ground Floor | Ceramic tiles |
| Dining room | 17.5 x 12.4 P | Ground Floor | Wood |
| Washroom | 7.3 x 4.5 P | Ground Floor | Ceramic tiles |
| Family room | 16.4 x 11.3 P | 2nd Floor | Wood |
| Laundry room | 11 x 5.5 P | 2nd Floor | Ceramic tiles |
| Bathroom | 6.8 x 5.2 P | 2nd Floor | Ceramic tiles |
| Primary bedroom | 17 x 11.9 P | 2nd Floor | Wood |
| Walk-in closet | 4.2 x 8.8 P | 2nd Floor | Wood |
| Bathroom | 11.5 x 8.9 P | 2nd Floor | Ceramic tiles |
| Bedroom | 10.6 x 10.7 P | 2nd Floor | Wood |
| Bedroom | 12.9 x 12.3 P | 2nd Floor | Wood |
| Living room | 11.3 x 11.1 P | Basement | Floating floor |
| Bathroom | 5.9 x 6.3 P | Basement | Ceramic tiles |
| Bedroom | 11.4 x 10.5 P | Basement | Floating floor |
| Bedroom | 11.9 x 10.5 P | Basement | Floating floor |
| Playroom | 9.1 x 8.6 P | Basement | Floating floor |
| Storage | 9.5 x 8.6 P | Basement | Floating floor |
|
CHARACTERISTICS |
|
|---|---|
| Heating system | Air circulation |
| Water supply | Municipality |
| Heating energy | Electricity |
| Foundation | Poured concrete |
| Garage | Attached, Heated |
| Distinctive features | Cul-de-sac |
| Pool | Heated, Inground |
| Proximity | Highway, Golf, Park - green area, Elementary school, High school, Public transport, Bicycle path, Daycare centre |
| Basement | Finished basement |
| Parking | Outdoor, Garage |
| Sewage system | Municipal sewer |
| Roofing | Asphalt shingles |
| Zoning | Residential |
| Driveway | Asphalt |