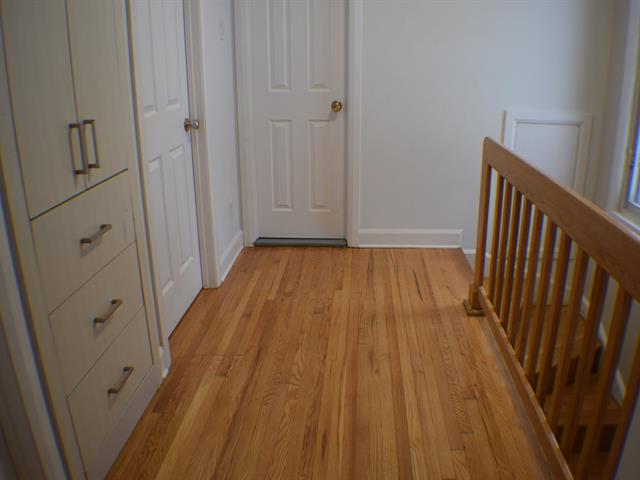26 Place Le Royer, Laval (Vimont), QC H7M1Z4 $558,900

Living room

Dinette

Frontage

Frontage

Hallway

Living room

Living room

Family room

Kitchen
|
|
Description
Renovated cottage in very good condition with 3 bedrooms upstairs and 2 fully renovated bathrooms, hardwood floors, fenced in in-ground swimming pool, central heat & air conditioning, carport, located on a street corner facing a roundabout, quiet, close to services and public transportation.
Inclusions: Dishwasher, Shed and swing set in backyard.
Exclusions : N/A
| BUILDING | |
|---|---|
| Type | Two or more storey |
| Style | Semi-detached |
| Dimensions | 26x20 P |
| Lot Size | 5113 PC |
| EXPENSES | |
|---|---|
| Municipal Taxes (2025) | $ 3005 / year |
| School taxes (2025) | $ 289 / year |
|
ROOM DETAILS |
|||
|---|---|---|---|
| Room | Dimensions | Level | Flooring |
| Living room | 19 x 11.5 P | Ground Floor | Wood |
| Kitchen | 14.5 x 13 P | Ground Floor | Ceramic tiles |
| Bathroom | 6 x 4 P | Ground Floor | Ceramic tiles |
| Primary bedroom | 11.4 x 10.8 P | 2nd Floor | Wood |
| Bedroom | 11.6 x 11.6 P | 2nd Floor | Wood |
| Bedroom | 10 x 8 P | 2nd Floor | Wood |
| Bathroom | 6 x 4 P | 2nd Floor | Ceramic tiles |
| Family room | 18.10 x 14.10 P | Basement | Floating floor |
| Storage | 19.10 x 9.6 P | Basement | Floating floor |
|
CHARACTERISTICS |
|
|---|---|
| Basement | 6 feet and over |
| Driveway | Asphalt |
| Roofing | Asphalt shingles |
| Carport | Attached |
| Equipment available | Central heat pump |
| Distinctive features | Cul-de-sac, Street corner |
| Heating energy | Electricity |
| Proximity | Elementary school, Highway, Hospital, Park - green area, Public transport |
| Landscaping | Fenced, Landscape |
| Parking | In carport, Outdoor |
| Pool | Inground |
| Sewage system | Municipal sewer |
| Water supply | Municipality |
| Foundation | Poured concrete |
| Zoning | Residential |