253 Rue Pierre Chasseur, Laval (Sainte-Rose), QC H7L4A3 $469,900
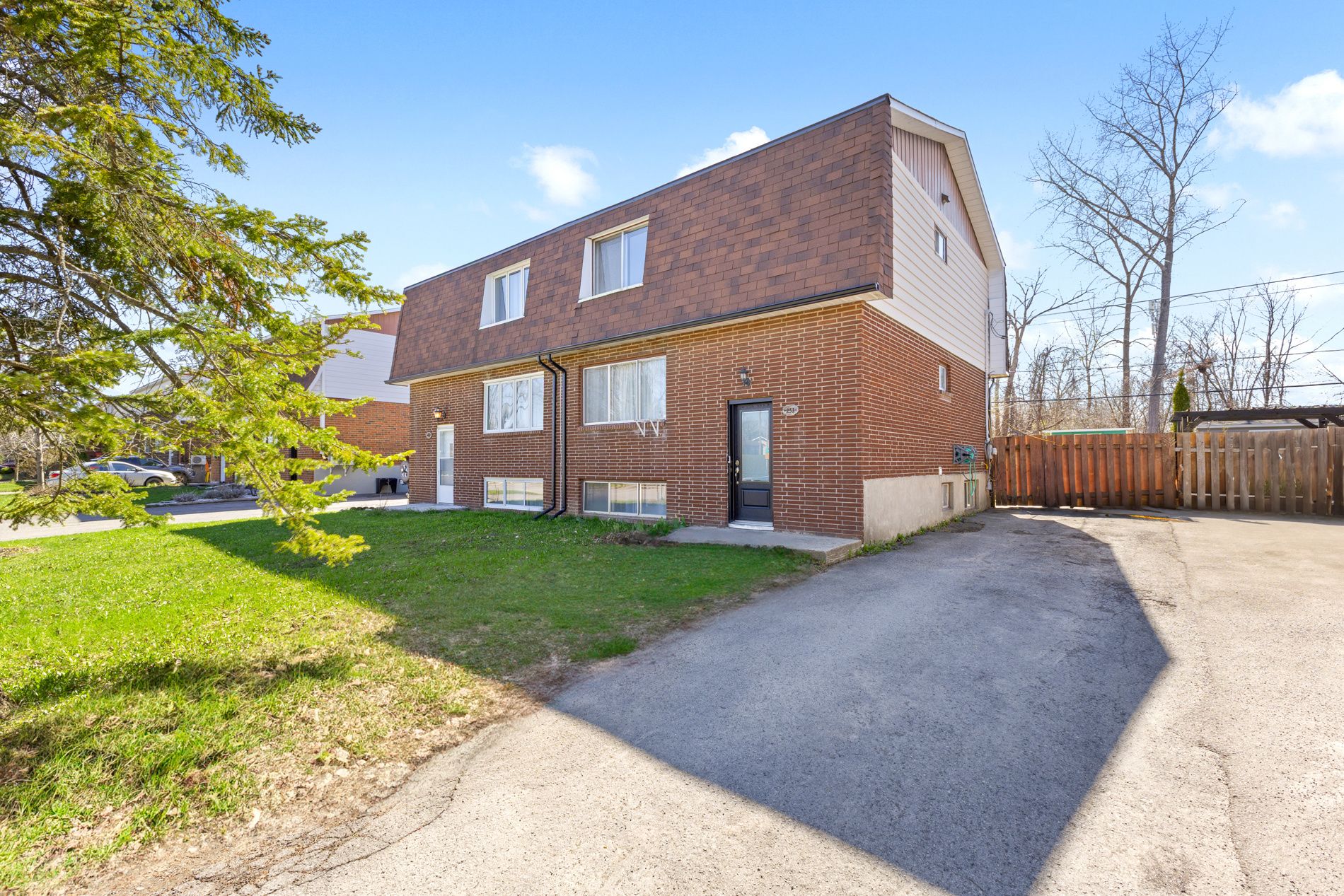
Frontage
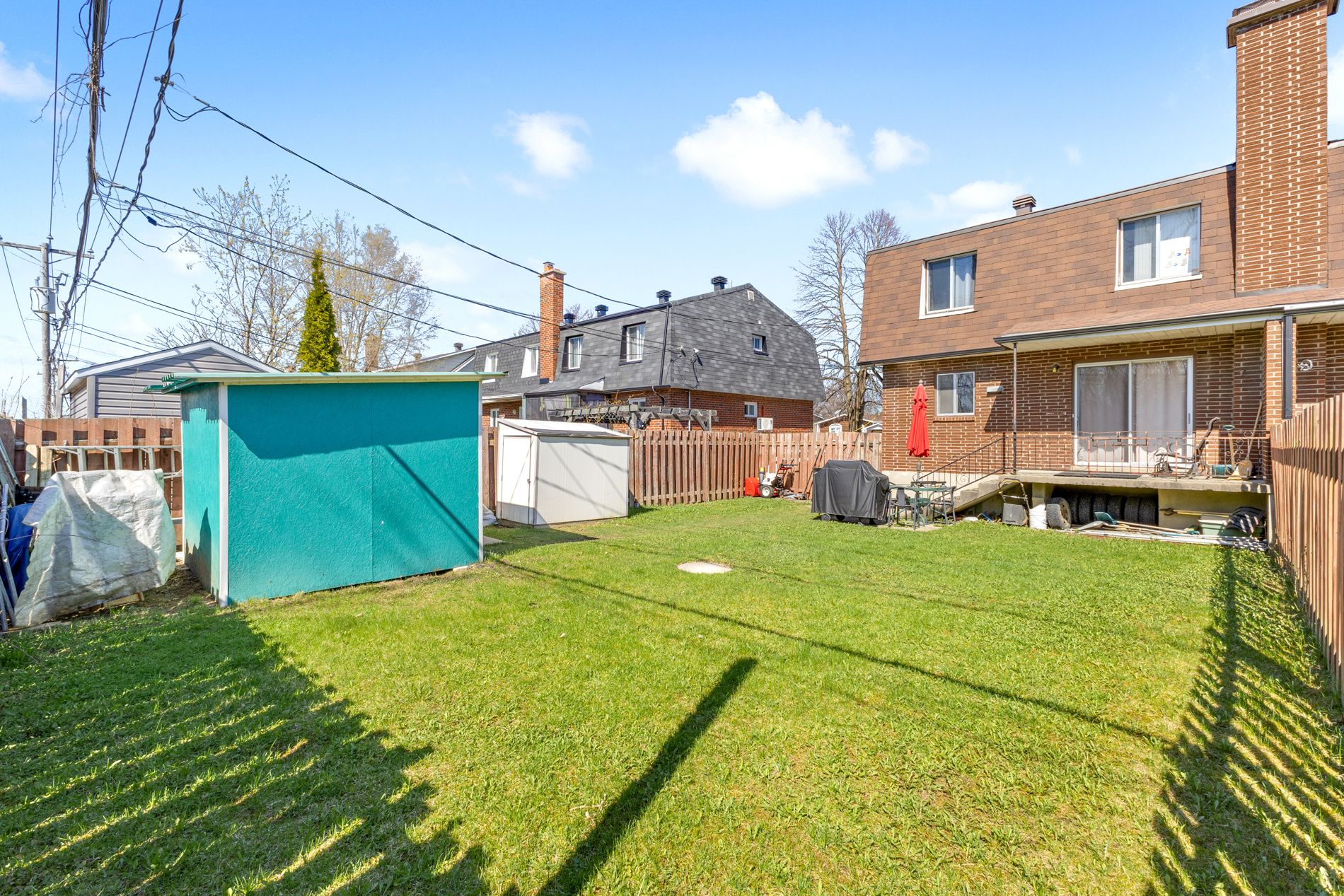
Back facade

Backyard
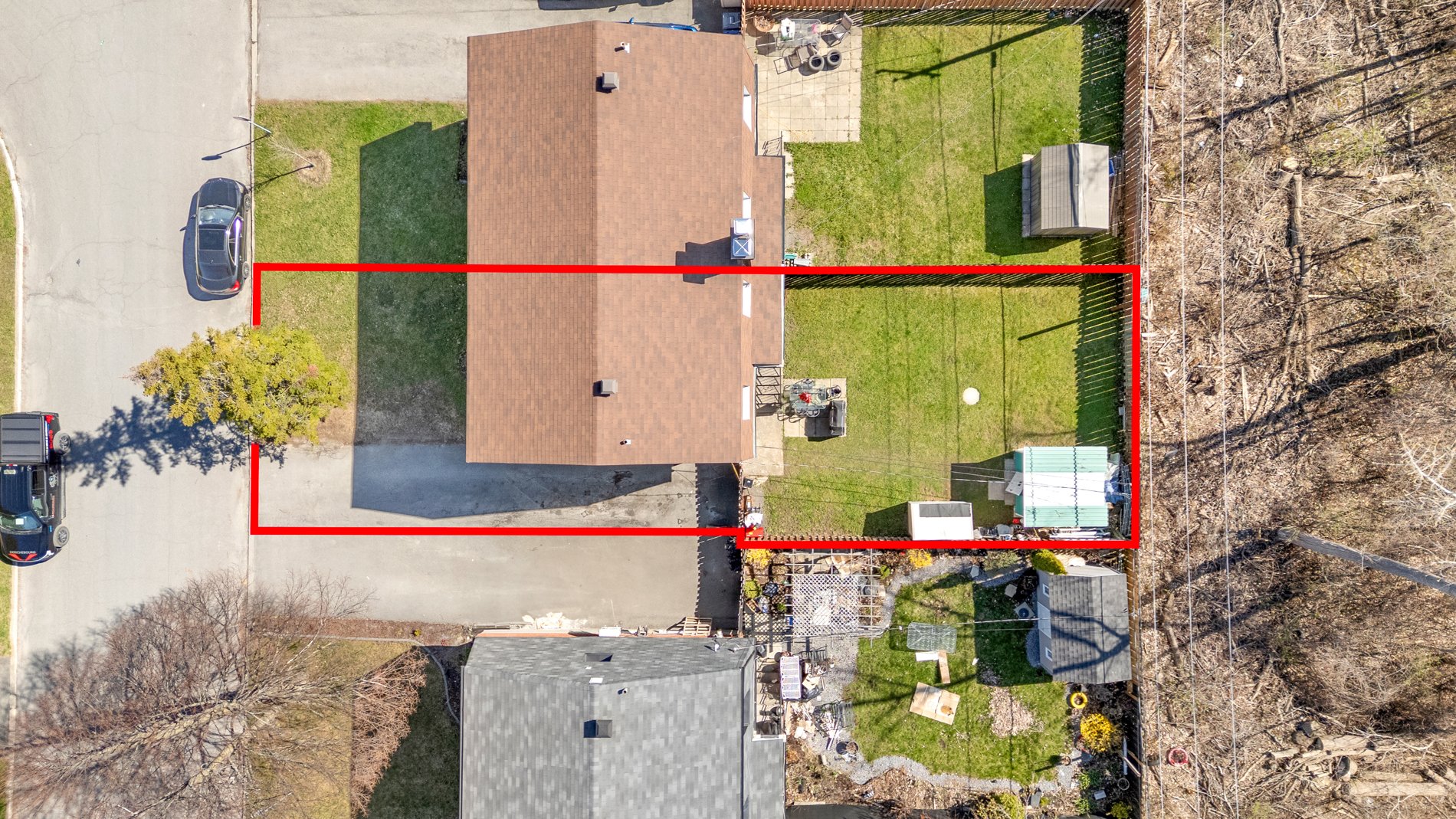
Aerial photo
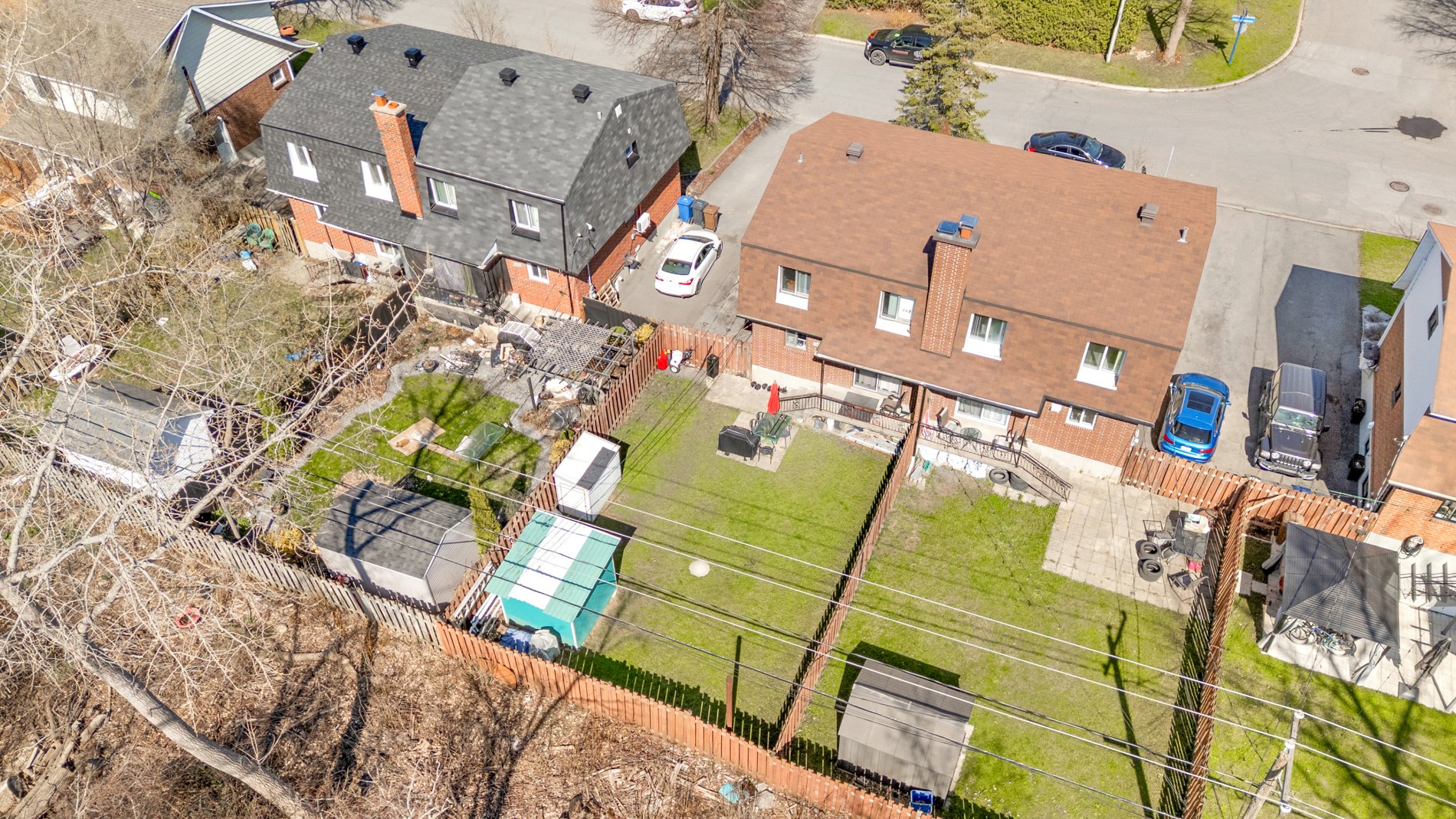
Aerial photo
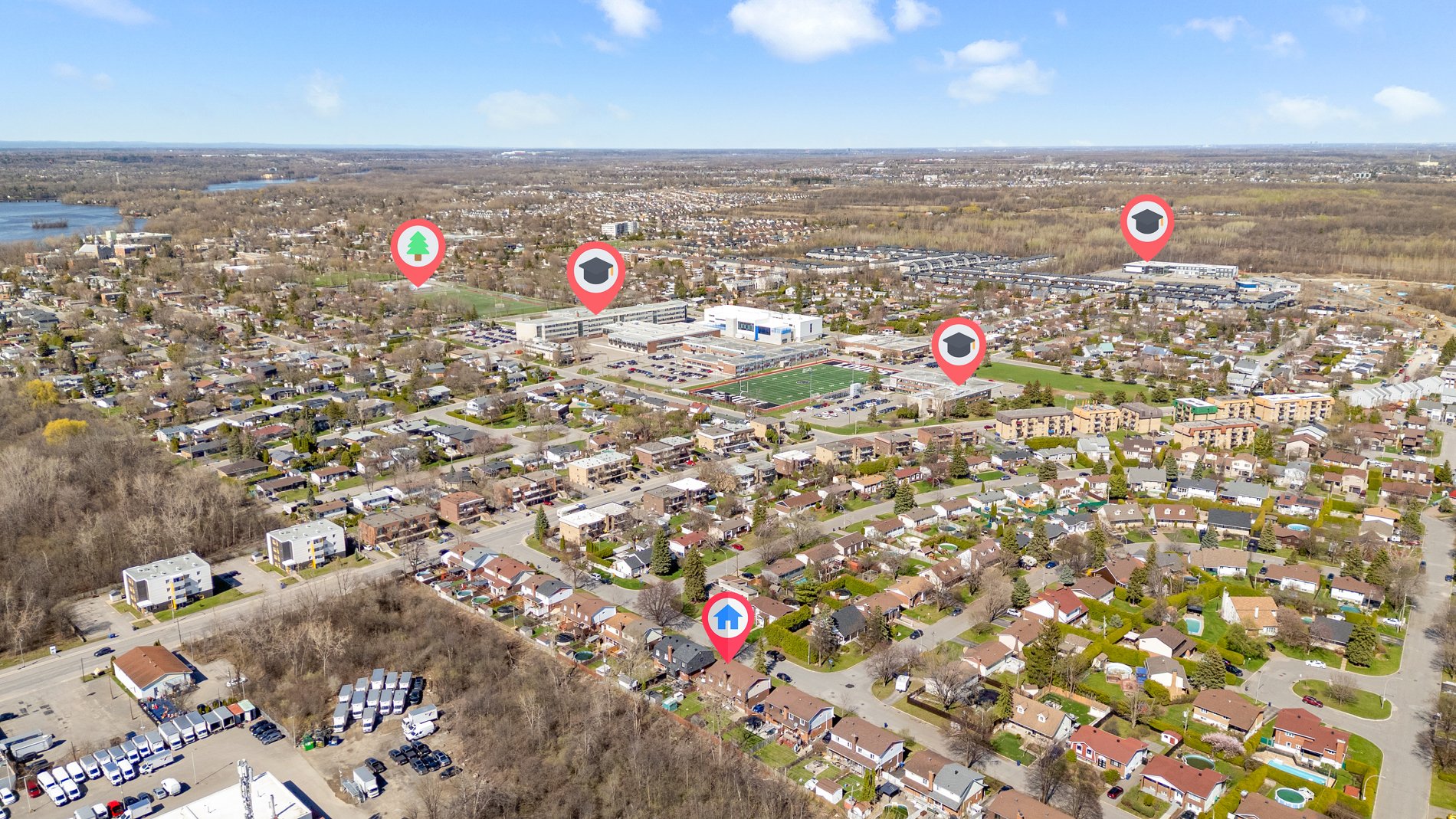
Aerial photo
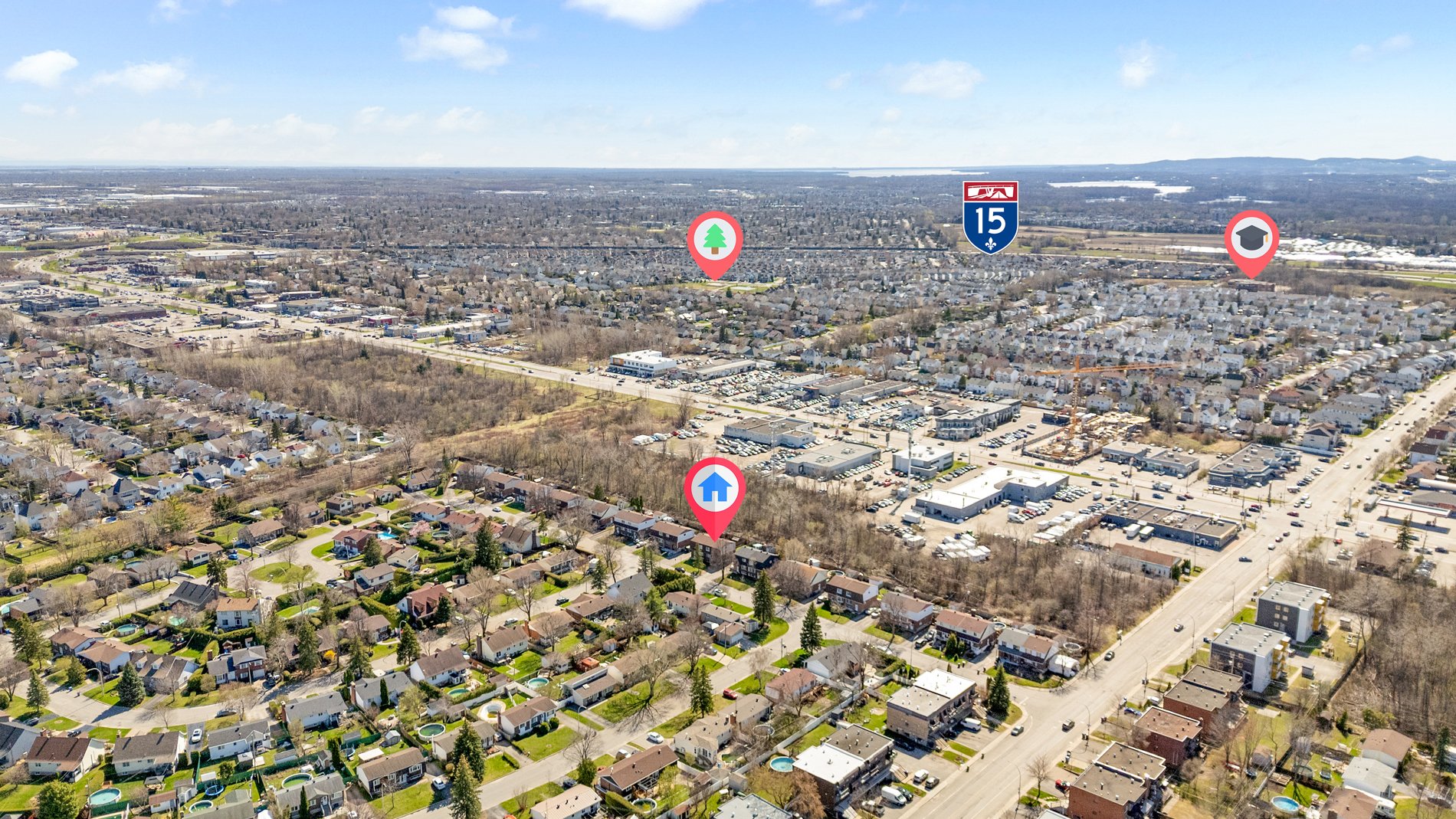
Aerial photo
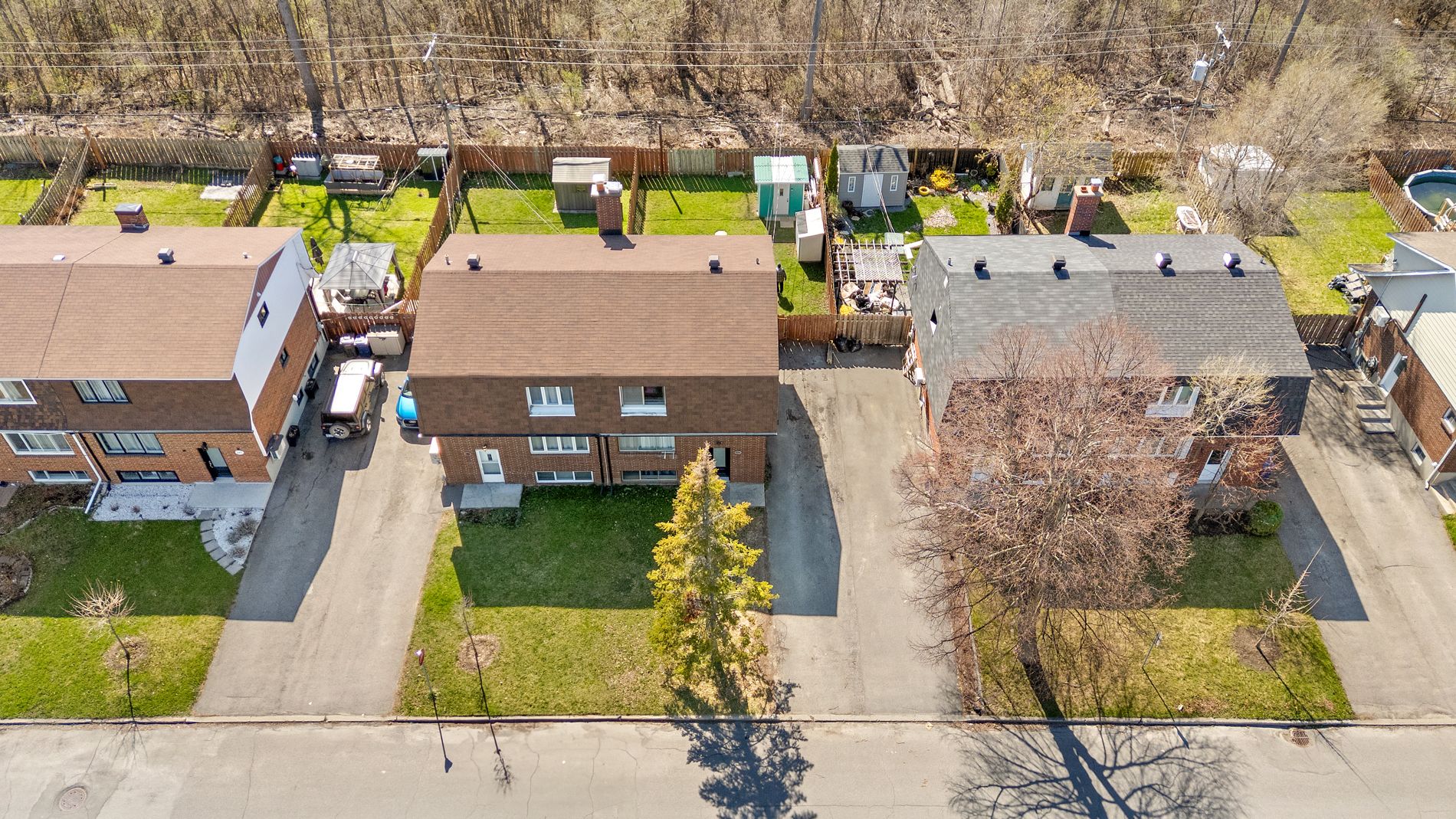
Aerial photo
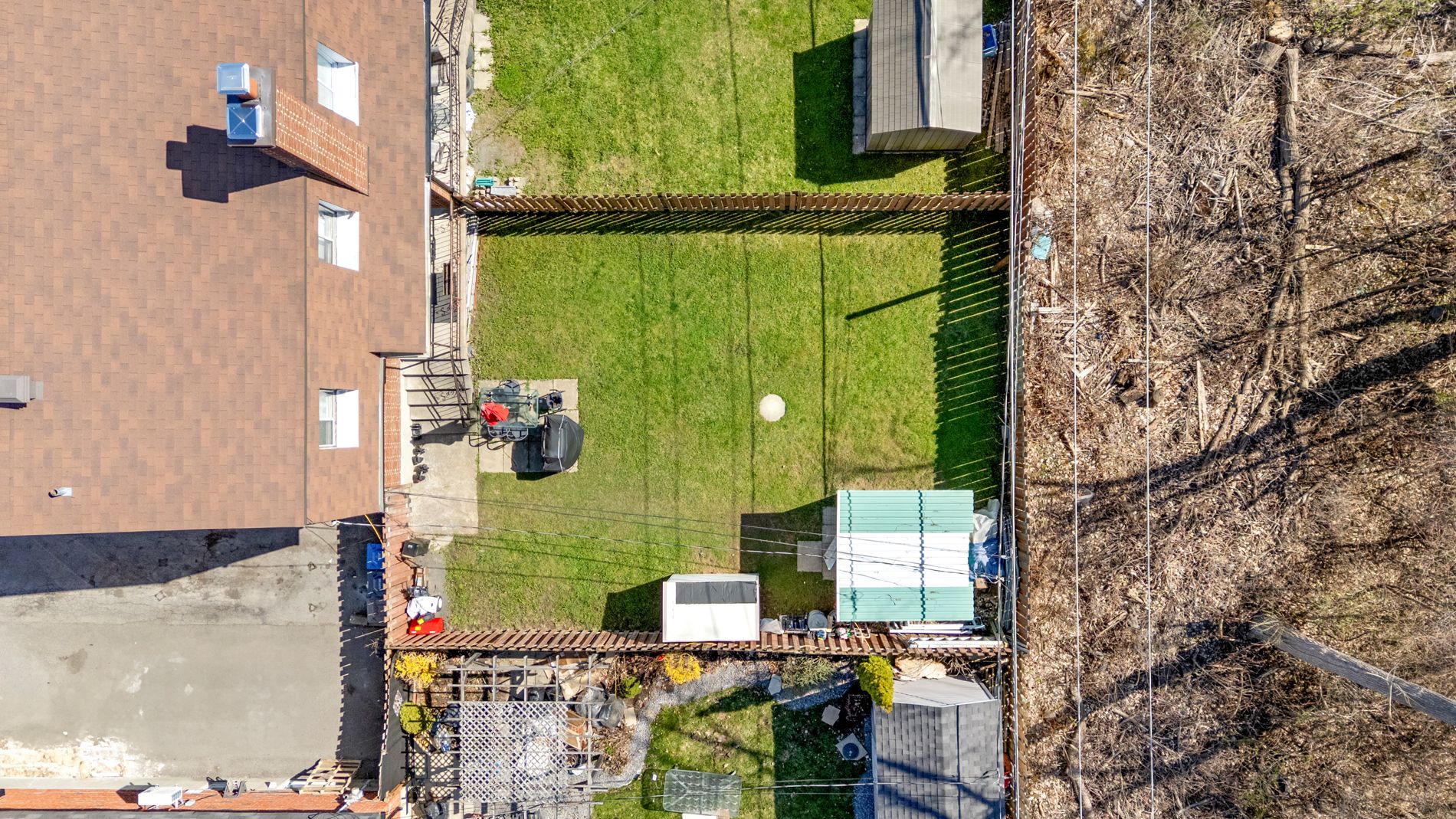
Aerial photo
|
|
Description
Semi-Detached Home in Sainte-Rose -- Prime Location on the North Shore Semi-detached home located in a highly sought-after area. From the moment you step inside, you'll be charmed by the natural light and spacious rooms. The open-concept main floor includes a living room, dining room, kitchen, and powder room. Upstairs: 3 bedrooms and a full bathroom. Open-concept basement with a powder room and laundry room. Recently replaced front door and gutters. Full of potential with renovation possibilities. A must-see!
Semi-Detached Home in Sainte-Rose -- A Prime Location on
the North Shore
Discover this semi-detached home, ideally located in one of
the most sought-after and in-demand neighbourhoods on the
North Shore. Generously sized rooms and plenty of natural
light throughout.
The main floor features an open-concept layout that
includes a dining room, living room, and kitchen--perfect
for everyday living and entertaining alike. A powder room
adds convenience to the space.
Upstairs, you'll find three spacious bedrooms and a full
bathroom--ideal for families.
The finished basement offers great additional living space
and includes a powder room with a laundry area.
Recent upgrades include a new roof, a new front door, and
updated gutters--enhancing both the home's curb appeal and
peace of mind.
This property, full of potential, will charm you with its
many possibilities.
the North Shore
Discover this semi-detached home, ideally located in one of
the most sought-after and in-demand neighbourhoods on the
North Shore. Generously sized rooms and plenty of natural
light throughout.
The main floor features an open-concept layout that
includes a dining room, living room, and kitchen--perfect
for everyday living and entertaining alike. A powder room
adds convenience to the space.
Upstairs, you'll find three spacious bedrooms and a full
bathroom--ideal for families.
The finished basement offers great additional living space
and includes a powder room with a laundry area.
Recent upgrades include a new roof, a new front door, and
updated gutters--enhancing both the home's curb appeal and
peace of mind.
This property, full of potential, will charm you with its
many possibilities.
Inclusions: ---
Exclusions : tenants belongings, shed
| BUILDING | |
|---|---|
| Type | Two or more storey |
| Style | Semi-detached |
| Dimensions | 22x30 P |
| Lot Size | 3350 PC |
| EXPENSES | |
|---|---|
| Municipal Taxes (2025) | $ 2807 / year |
| School taxes (2024) | $ 319 / year |
|
ROOM DETAILS |
|||
|---|---|---|---|
| Room | Dimensions | Level | Flooring |
| Living room | 16.4 x 11.4 P | Ground Floor | Parquetry |
| Dining room | 11.7 x 9.8 P | Ground Floor | Parquetry |
| Kitchen | 11.0 x 10.11 P | Ground Floor | Ceramic tiles |
| Washroom | 4.10 x 4.3 P | Ground Floor | Ceramic tiles |
| Primary bedroom | 13.8 x 11.6 P | 2nd Floor | Parquetry |
| Bedroom | 10.9 x 8.7 P | 2nd Floor | Parquetry |
| Bedroom | 11.11 x 9.10 P | 2nd Floor | Parquetry |
| Bathroom | 9.1 x 4.11 P | 2nd Floor | Ceramic tiles |
| Family room | 27.4 x 18.7 P | Basement | Parquetry |
| Washroom | 6.0 x 5.0 P | Basement | Ceramic tiles |
|
CHARACTERISTICS |
|
|---|---|
| Basement | 6 feet and over, Finished basement |
| Siding | Aluminum, Brick |
| Driveway | Asphalt |
| Roofing | Asphalt shingles |
| Proximity | Cegep, Daycare centre, Elementary school, High school, Highway, Park - green area, Public transport |
| Heating system | Electric baseboard units |
| Heating energy | Electricity |
| Sewage system | Municipal sewer |
| Water supply | Municipality |
| Parking | Outdoor |
| Foundation | Poured concrete |
| Zoning | Residential |
| Window type | Sliding |
| Cupboard | Wood |