1735 Av. Francoeur, Laval (Chomedey), QC H7T1N4 $699,000
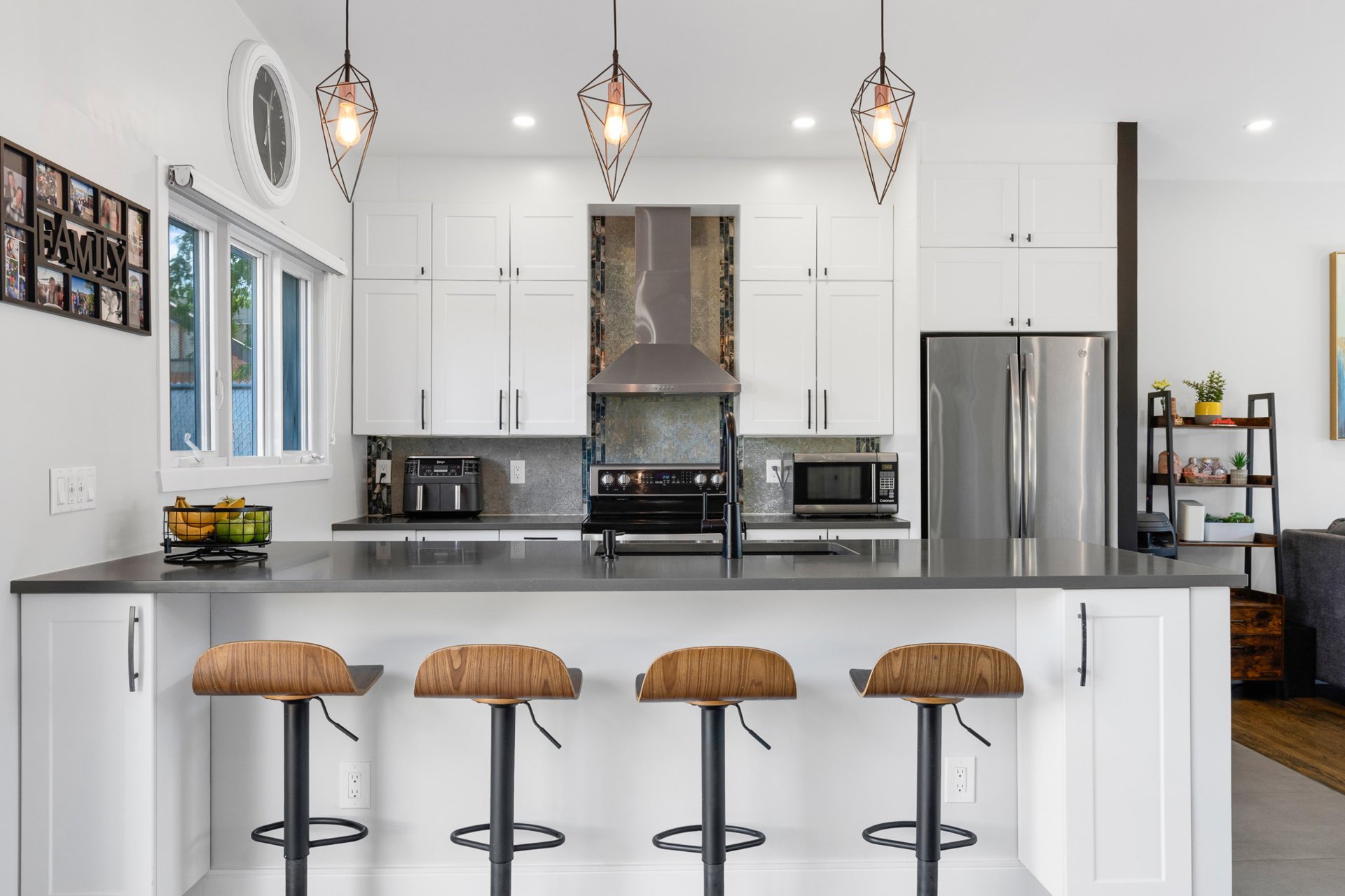
Kitchen
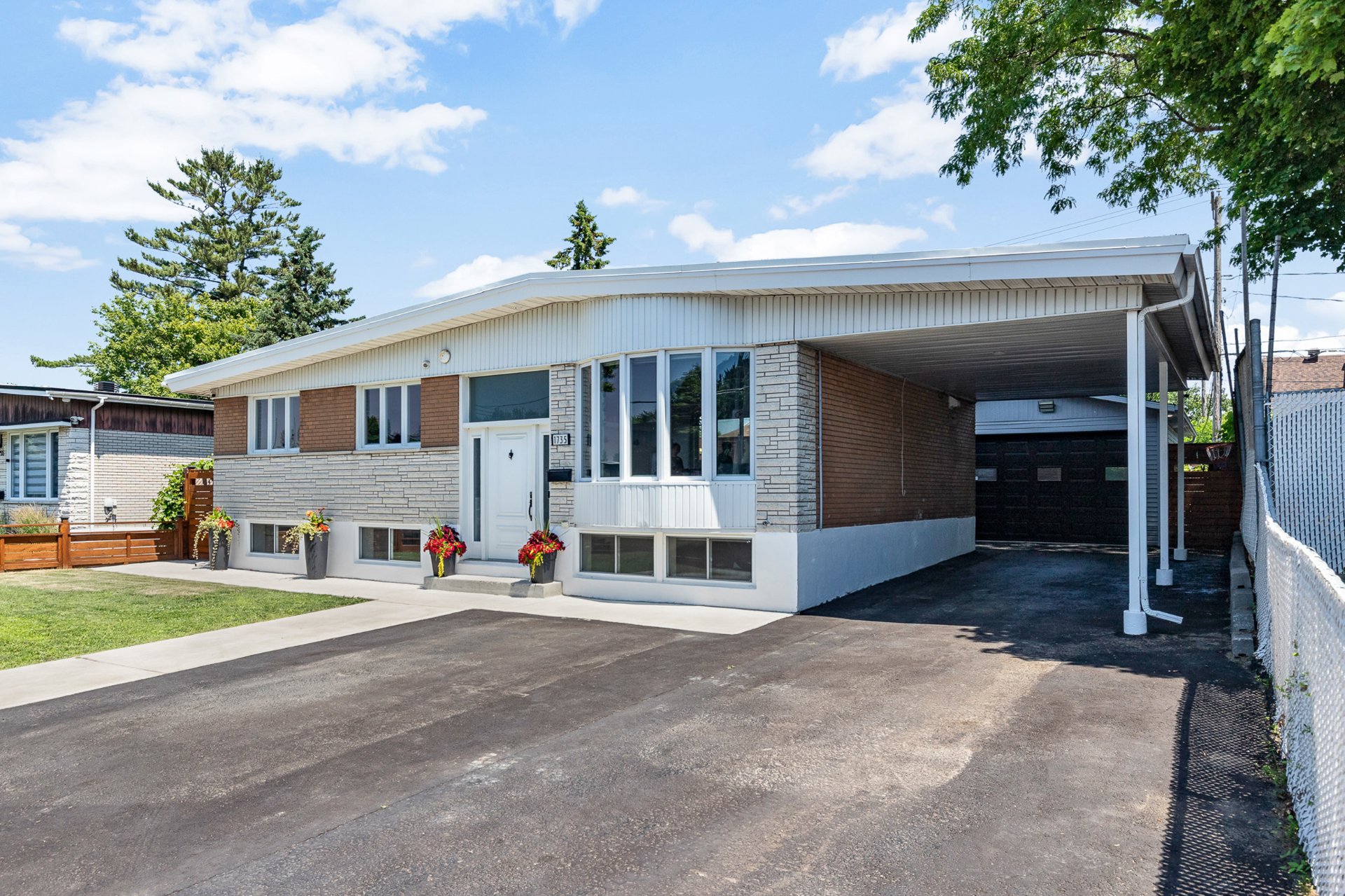
Frontage
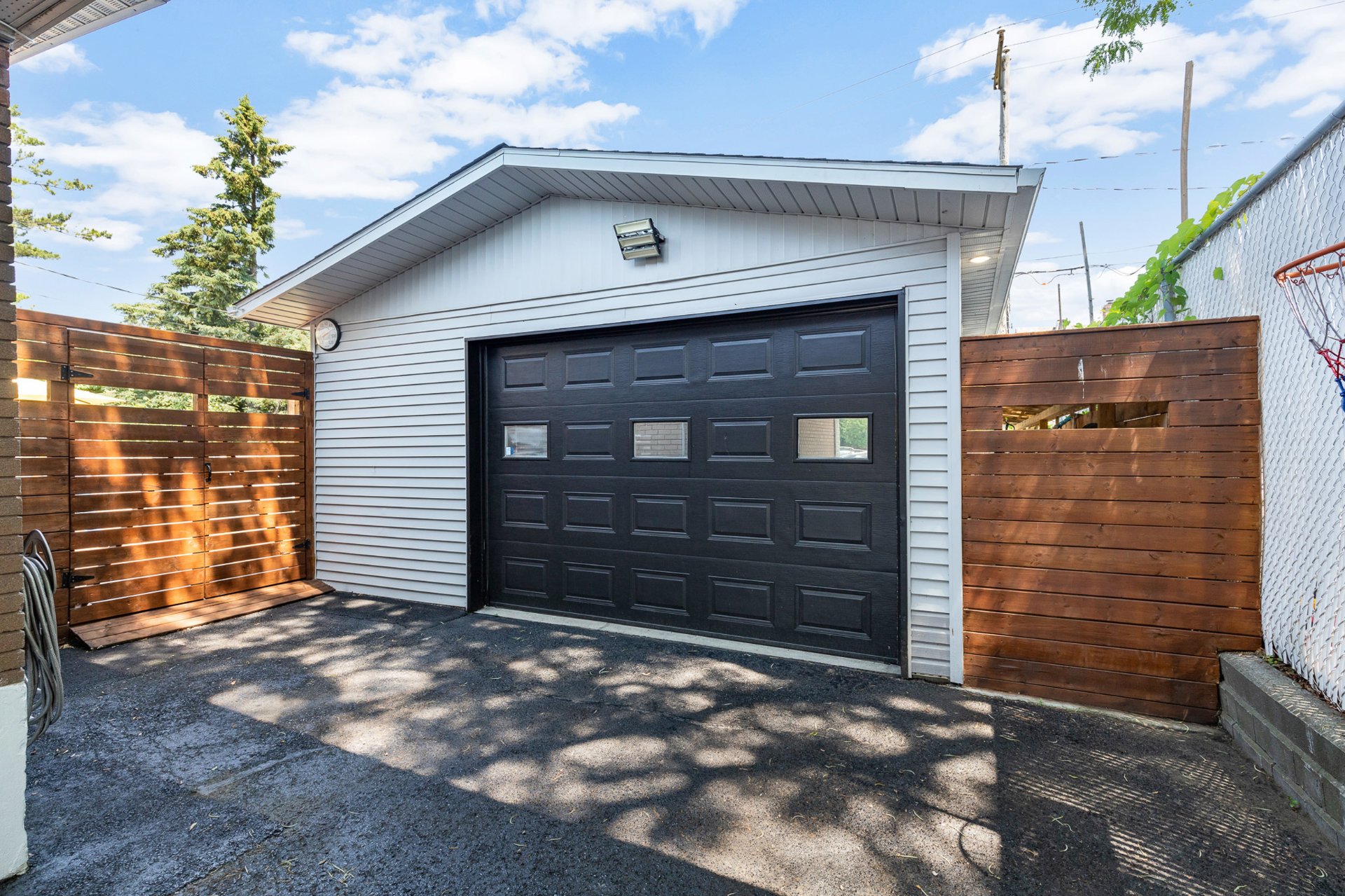
Garage
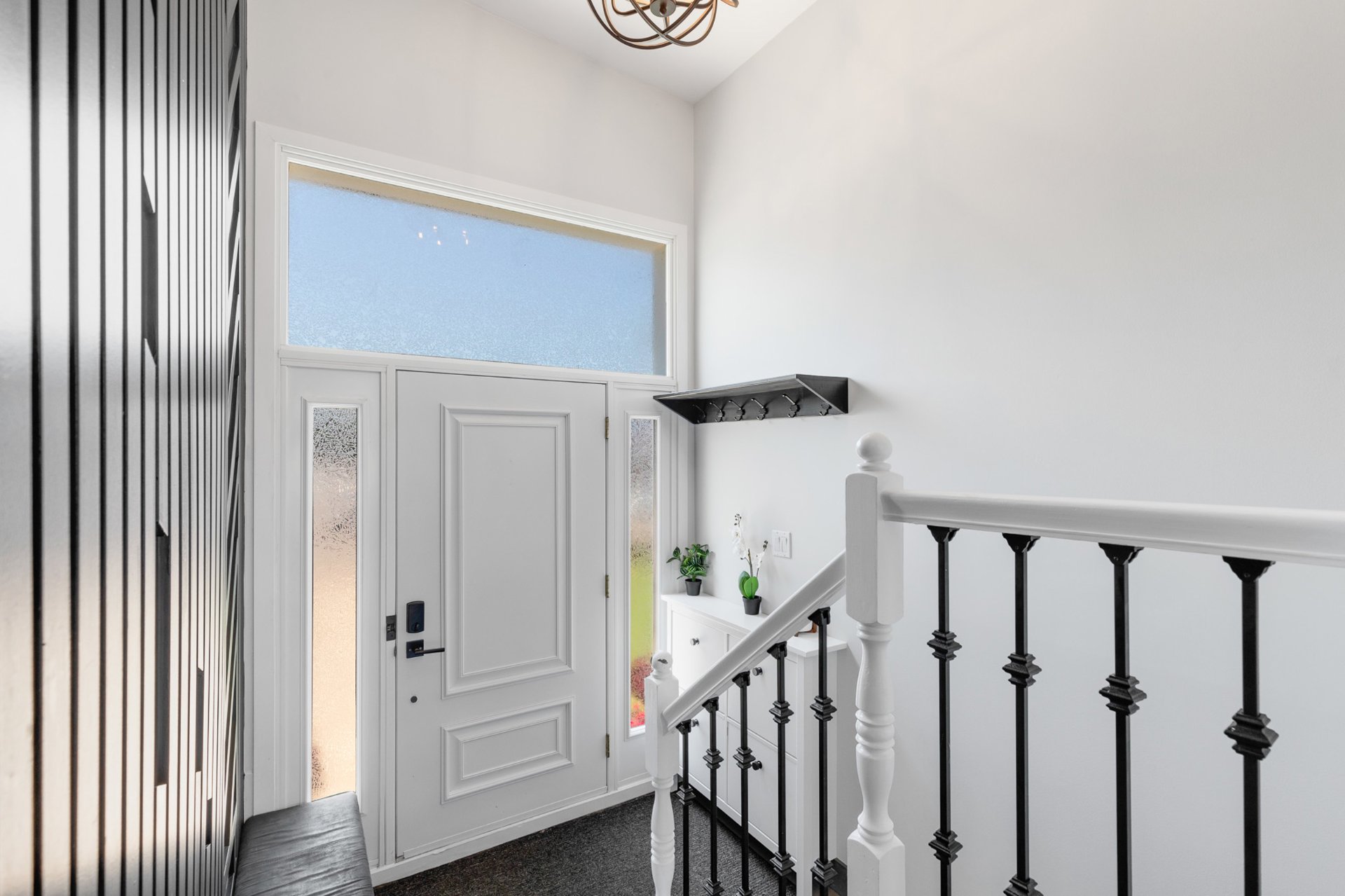
Hallway
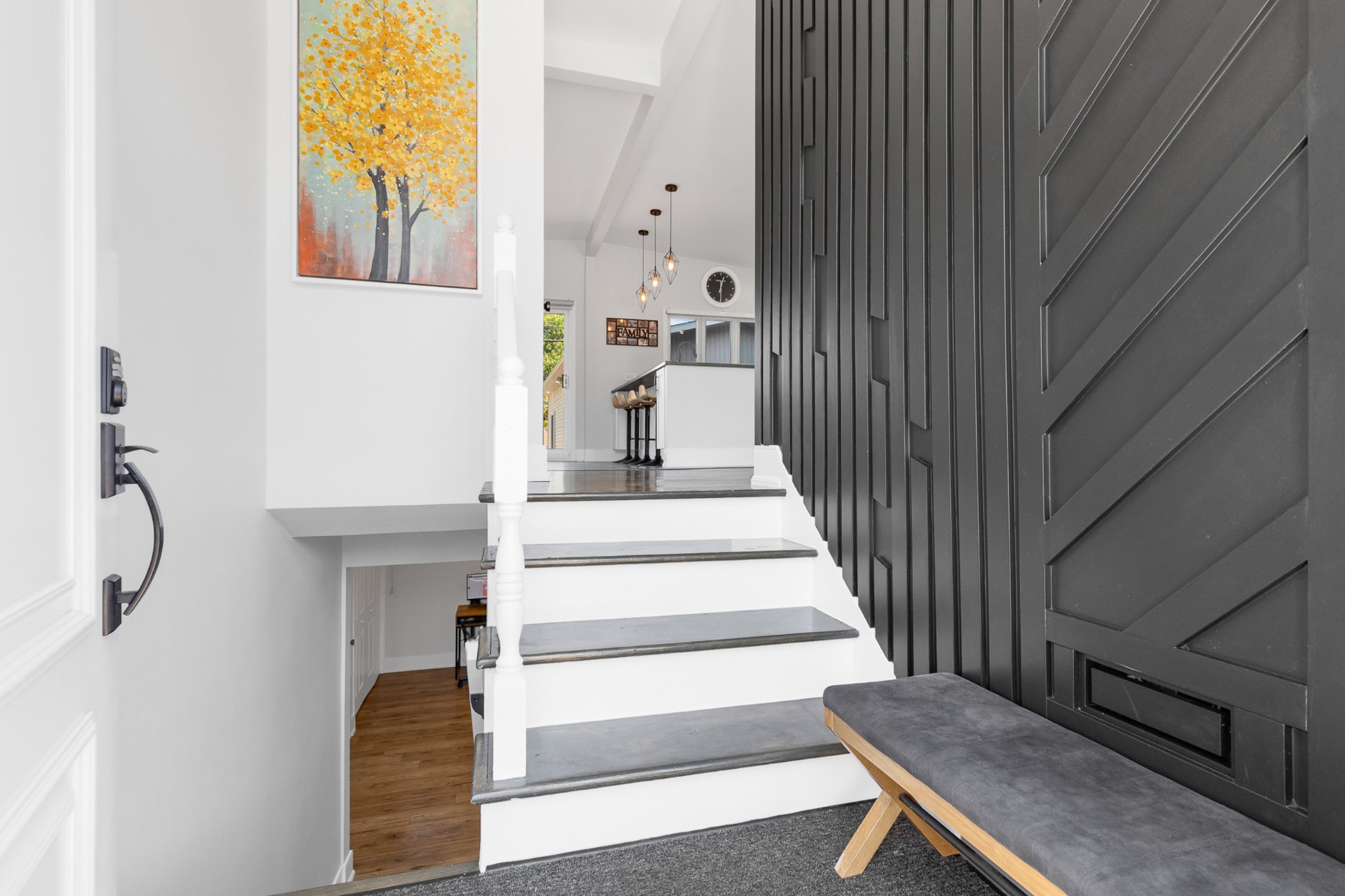
Corridor
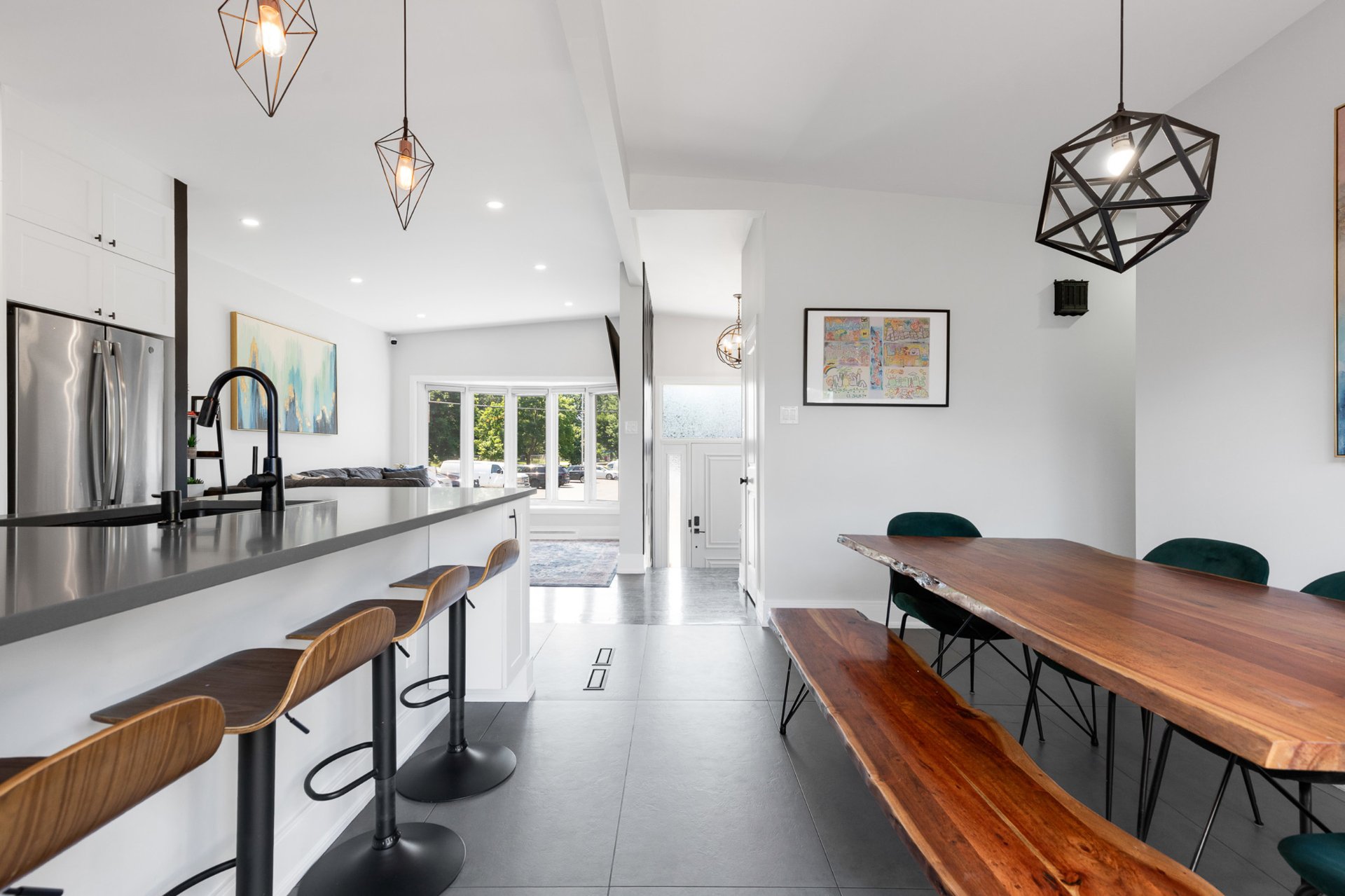
Overall View
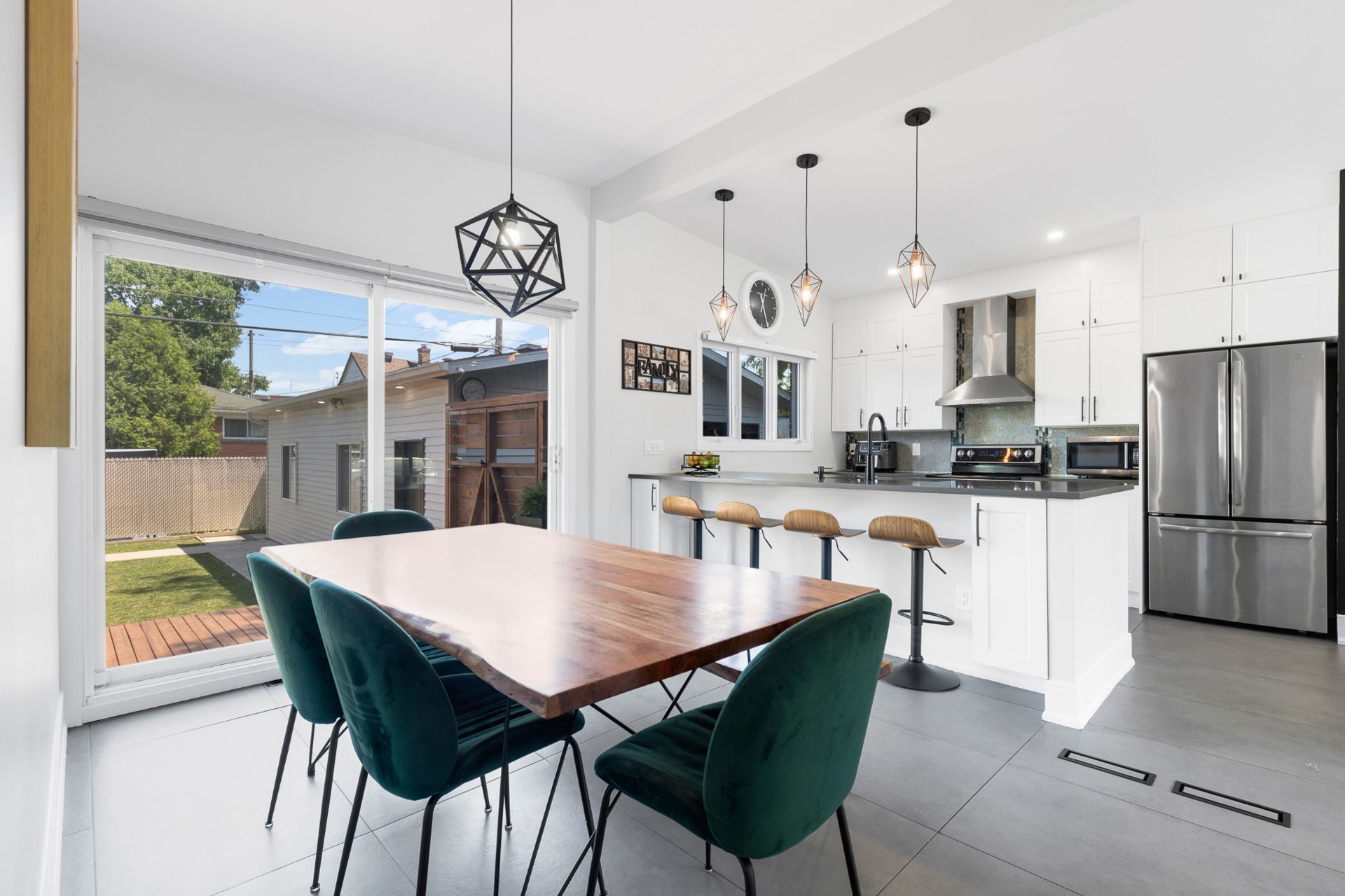
Overall View
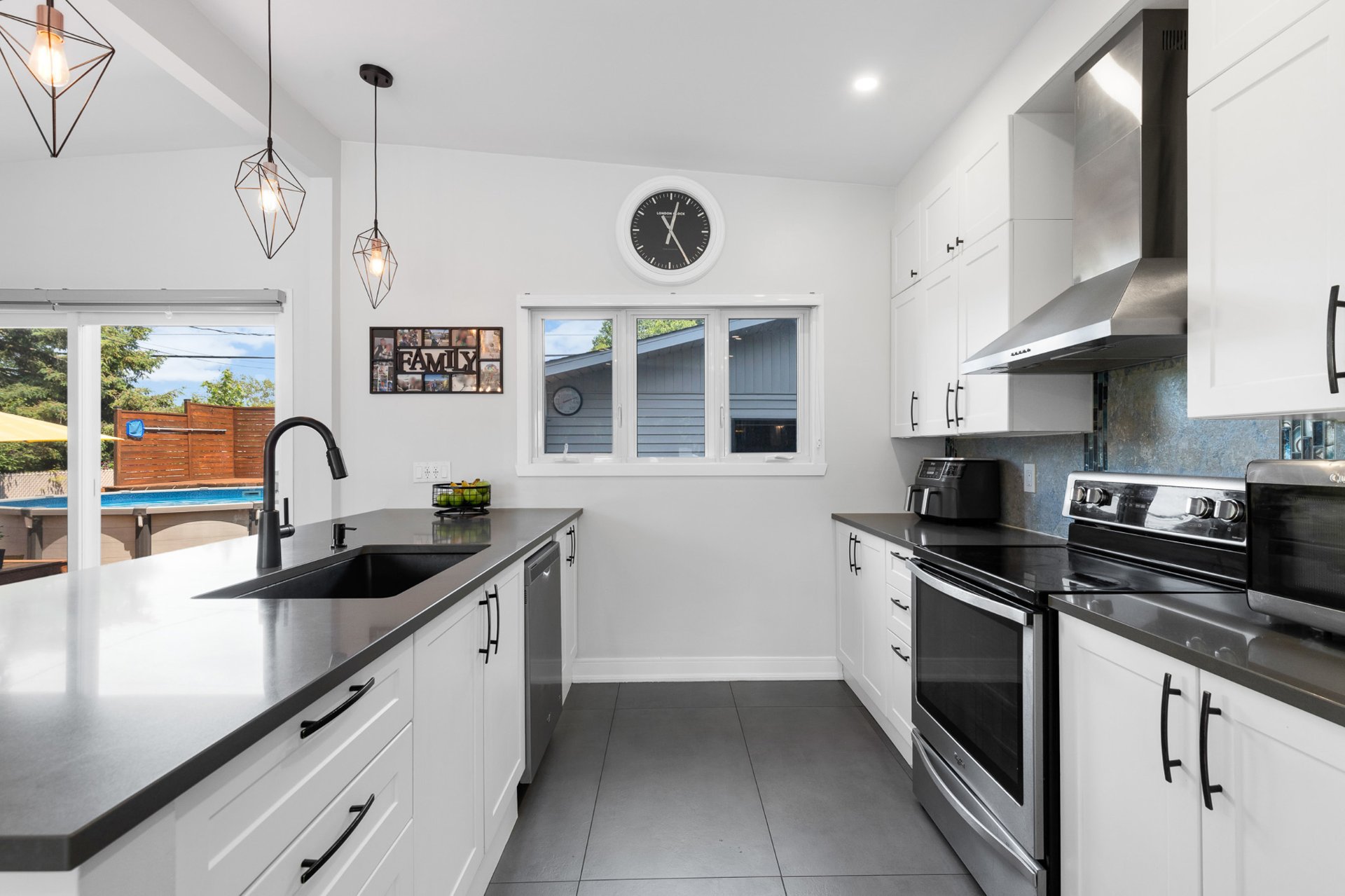
Kitchen
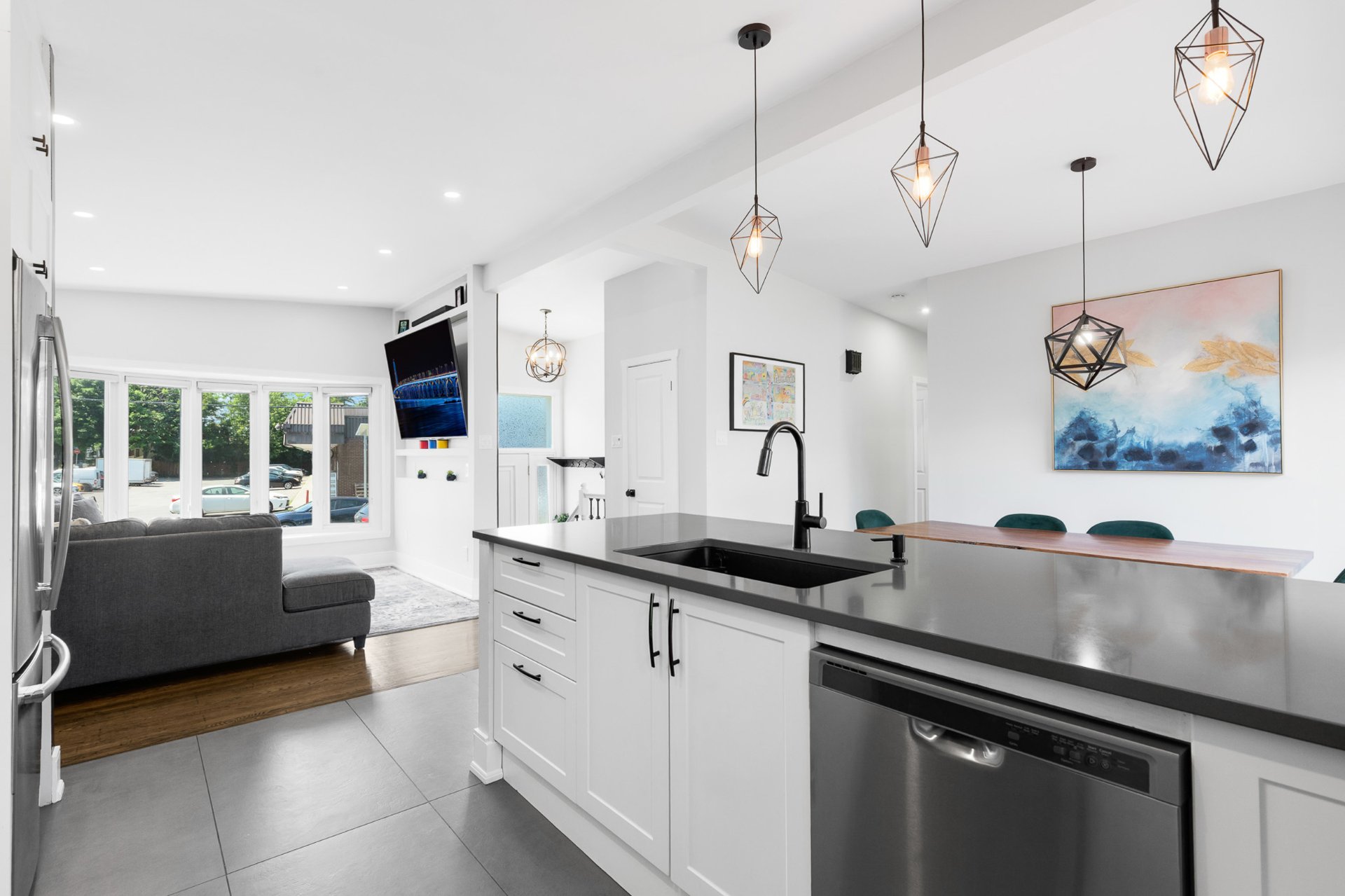
Overall View
|
|
OPEN HOUSE
Sunday, 6 July, 2025 | 14:00 - 16:00
Description
Fall in love in Chomedey! Bright bungalow with 3+2 bedrooms and 2 bathrooms, full basement, large private yard with deck, above-ground pool, gazebo and 20x30 garage. Ideal location for vibrant family living, close to everything!
Charming Turnkey Bungalow in Prime Chomedey Location --
Detached Double Garage, Pool & Dream Backyard
Welcome to this beautifully renovated turnkey bungalow
nestled in one of Chomedey's most desirable family-friendly
neighborhoods. Ideally located near parks, schools,
shopping centers, and public transit, this home offers the
perfect blend of comfort, convenience, and lifestyle.
The main floor features a bright and inviting living space
with large windows, rich hardwood floors, and three
well-sized bedrooms. The fully finished basement includes
two additional bedrooms, a spacious family room ideal for
movie nights, and a separate room for extra storage.
Step outside to discover a gorgeous private backyard
designed for entertaining and relaxation -- complete with a
large wooden deck, above-ground pool with custom privacy
panels, and a cozy gazebo. You'll also appreciate the
detached 20x30 garage, perfect for storage, a workshop, or
parking.
This property is the perfect match for families or anyone
looking for a move-in-ready home in a prime Laval location.
Detached Double Garage, Pool & Dream Backyard
Welcome to this beautifully renovated turnkey bungalow
nestled in one of Chomedey's most desirable family-friendly
neighborhoods. Ideally located near parks, schools,
shopping centers, and public transit, this home offers the
perfect blend of comfort, convenience, and lifestyle.
The main floor features a bright and inviting living space
with large windows, rich hardwood floors, and three
well-sized bedrooms. The fully finished basement includes
two additional bedrooms, a spacious family room ideal for
movie nights, and a separate room for extra storage.
Step outside to discover a gorgeous private backyard
designed for entertaining and relaxation -- complete with a
large wooden deck, above-ground pool with custom privacy
panels, and a cozy gazebo. You'll also appreciate the
detached 20x30 garage, perfect for storage, a workshop, or
parking.
This property is the perfect match for families or anyone
looking for a move-in-ready home in a prime Laval location.
Inclusions: Dishwasher, light fixtures, gazebo, blinds, range hood, above ground pool and accessories.
Exclusions : All personal belongings of the seller.
| BUILDING | |
|---|---|
| Type | Bungalow |
| Style | Detached |
| Dimensions | 8.53x12.19 M |
| Lot Size | 557.4 MC |
| EXPENSES | |
|---|---|
| Municipal Taxes (2025) | $ 3377 / year |
| School taxes (2024) | $ 1 / year |
|
ROOM DETAILS |
|||
|---|---|---|---|
| Room | Dimensions | Level | Flooring |
| Living room | 14.4 x 13.6 P | Ground Floor | Wood |
| Kitchen | 9.10 x 12.9 P | Ground Floor | Ceramic tiles |
| Dining room | 10.2 x 12.9 P | Ground Floor | Ceramic tiles |
| Primary bedroom | 10.3 x 13.1 P | Ground Floor | Wood |
| Bedroom | 9.6 x 13.2 P | Ground Floor | Wood |
| Bedroom | 9.3 x 9.5 P | Ground Floor | Wood |
| Bathroom | 8.3 x 9.5 P | Ground Floor | Ceramic tiles |
| Family room | 28.5 x 12.10 P | Basement | Floating floor |
| Bedroom | 17.1 x 13.0 P | Basement | Floating floor |
| Bedroom | 14.4 x 13.0 P | Basement | Floating floor |
| Bathroom | 5.4 x 9.4 P | Basement | Ceramic tiles |
| Storage | 9.5 x 12.10 P | Basement | Floating floor |
| Laundry room | 3.3 x 5.9 P | Basement | Floating floor |
| Other | 3.3 x 3.3 P | Basement | Floating floor |
|
CHARACTERISTICS |
|
|---|---|
| Basement | 6 feet and over, Finished basement |
| Pool | Above-ground, Heated |
| Heating system | Air circulation |
| Driveway | Asphalt |
| Carport | Attached |
| Proximity | Bicycle path, Cegep, Daycare centre, Elementary school, High school, Highway, Hospital, Park - green area, Public transport |
| Siding | Brick, Stone |
| Equipment available | Central air conditioning, Central heat pump |
| Window type | Crank handle, Sliding |
| Garage | Detached, Single width |
| Heating energy | Electricity |
| Landscaping | Fenced, Landscape |
| Available services | Fire detector |
| Parking | Garage, In carport, Outdoor |
| Sewage system | Municipal sewer |
| Water supply | Municipality |
| Roofing | Other |
| Foundation | Poured concrete |
| Zoning | Residential |
| Bathroom / Washroom | Seperate shower |