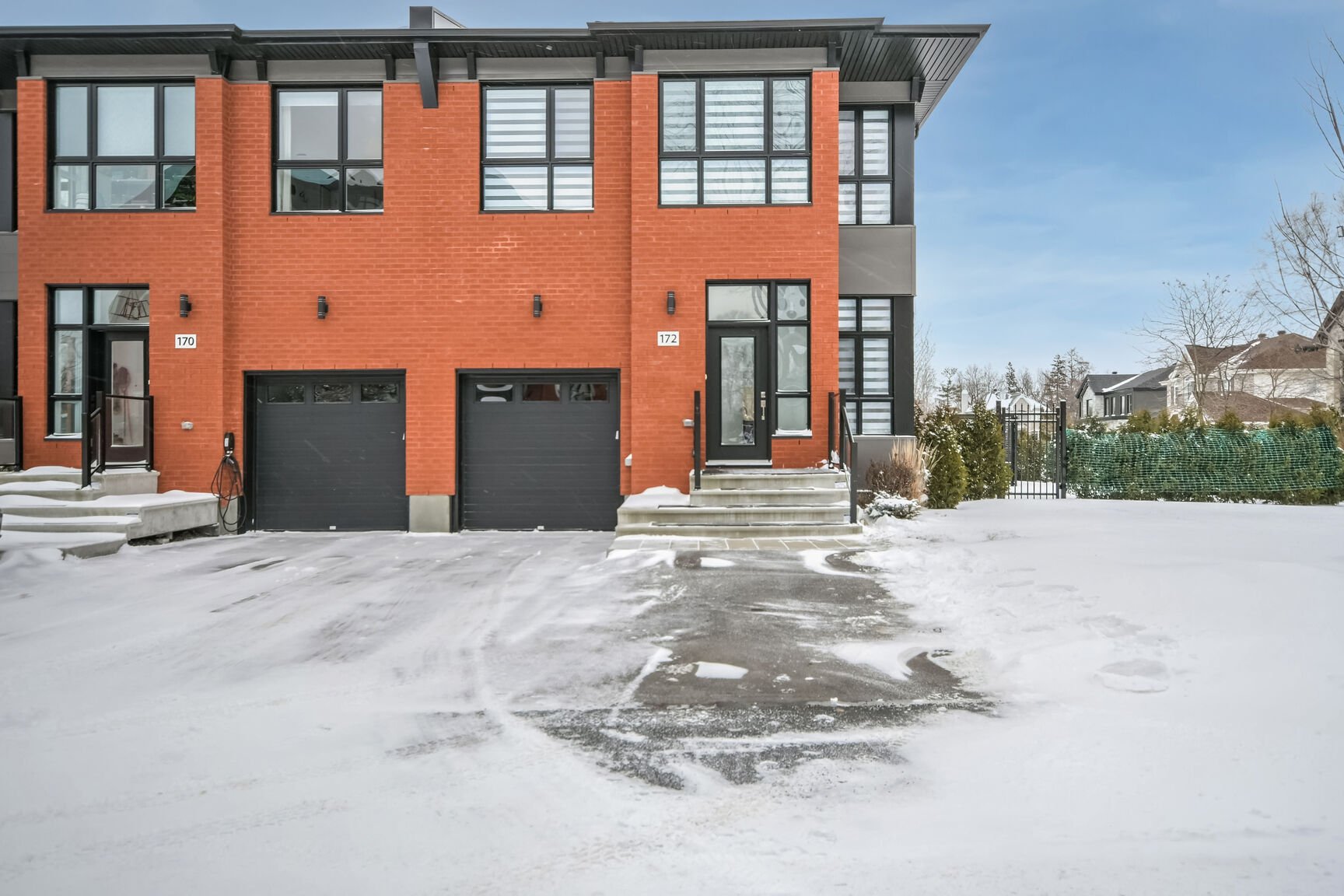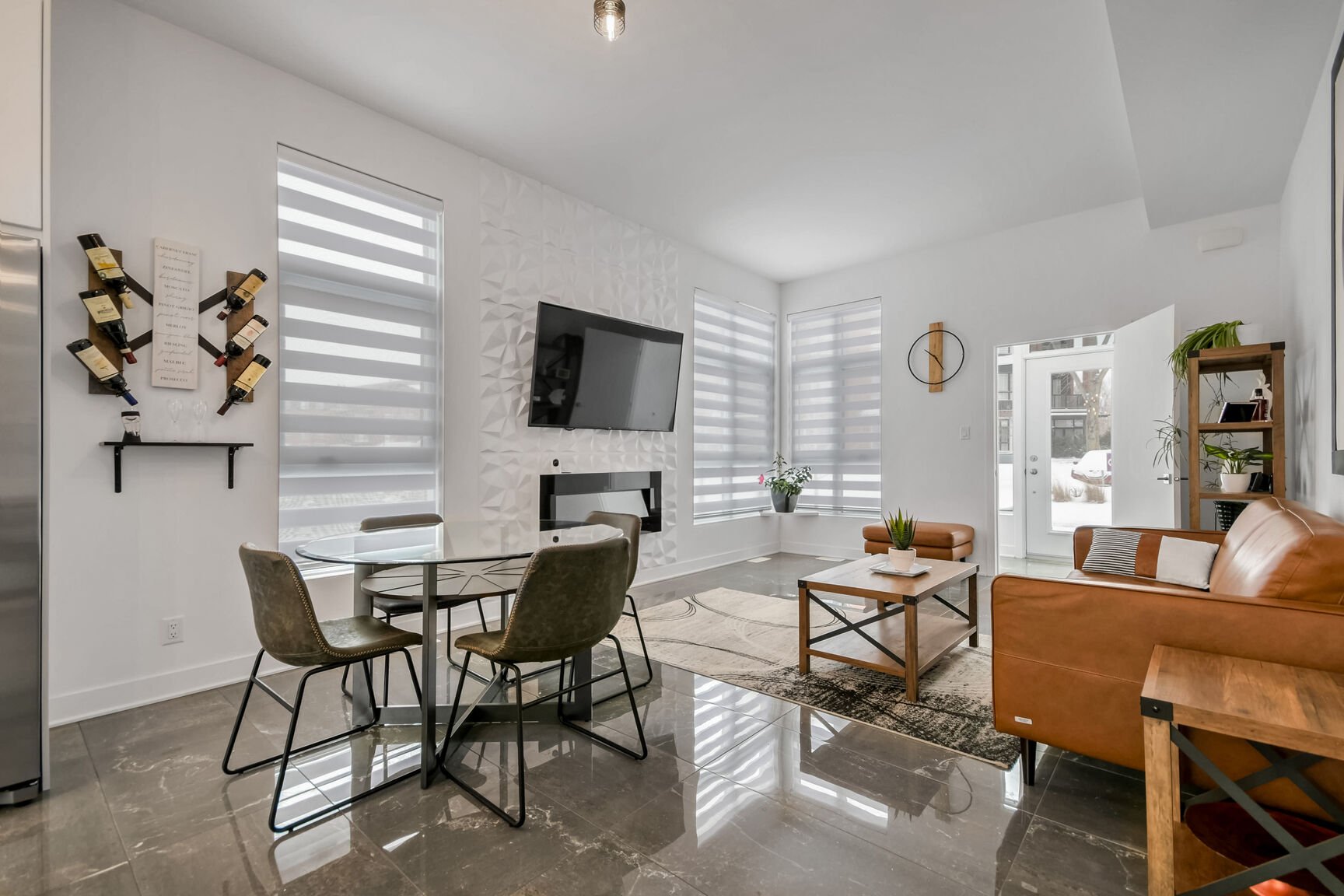172 Rue De Langloiserie, Rosemère, QC J7A0A8 $699,000

Frontage

Frontage

Hallway

Overall View

Living room

Dining room

Dining room

Dining room

Living room
|
|
Description
Inclusions:
Exclusions : N/A
| BUILDING | |
|---|---|
| Type | Two or more storey |
| Style | Semi-detached |
| Dimensions | 0x0 |
| Lot Size | 6177 PC |
| EXPENSES | |
|---|---|
| Co-ownership fees | $ 3900 / year |
| Municipal Taxes (2024) | $ 3084 / year |
| School taxes (2024) | $ 438 / year |
|
ROOM DETAILS |
|||
|---|---|---|---|
| Room | Dimensions | Level | Flooring |
| Primary bedroom | 12.8 x 16.9 P | 2nd Floor | Wood |
| Bathroom | 10.1 x 8.5 P | 2nd Floor | Ceramic tiles |
| Bedroom | 14.0 x 10.11 P | 2nd Floor | Wood |
| Bathroom | 9.3 x 5.7 P | 2nd Floor | Ceramic tiles |
| Hallway | 5.6 x 3.6 P | Ground Floor | Ceramic tiles |
| Living room | 12.10 x 18.11 P | Ground Floor | Ceramic tiles |
| Kitchen | 13.0 x 11.7 P | Ground Floor | Ceramic tiles |
| Washroom | 6.0 x 7.10 P | Ground Floor | Ceramic tiles |
| Family room | 12.3 x 29.6 P | Basement | Floating floor |
| Storage | 5.6 x 7.7 P | Basement | Floating floor |
| Storage | 7.1 x 3.6 P | Basement | Concrete |
|
CHARACTERISTICS |
|
|---|---|
| Landscaping | Landscape |
| Heating system | Air circulation |
| Water supply | Municipality |
| Heating energy | Electricity |
| Windows | PVC |
| Hearth stove | Gaz fireplace |
| Garage | Attached, Single width |
| Siding | Aluminum, Brick |
| Distinctive features | No neighbours in the back |
| Pool | Inground |
| Proximity | Highway, Cegep, Golf, Park - green area, Elementary school, High school, Public transport, Bicycle path, Daycare centre |
| Basement | 6 feet and over, Finished basement |
| Parking | Outdoor, Garage |
| Sewage system | Municipal sewer |
| Window type | Sliding, Crank handle |
| Roofing | Asphalt shingles |
| Zoning | Residential |
| Driveway | Asphalt |
| Available services | Outdoor pool |