17085 Rue De Longueuil, Mirabel, QC J7J0L8 $1,199,000
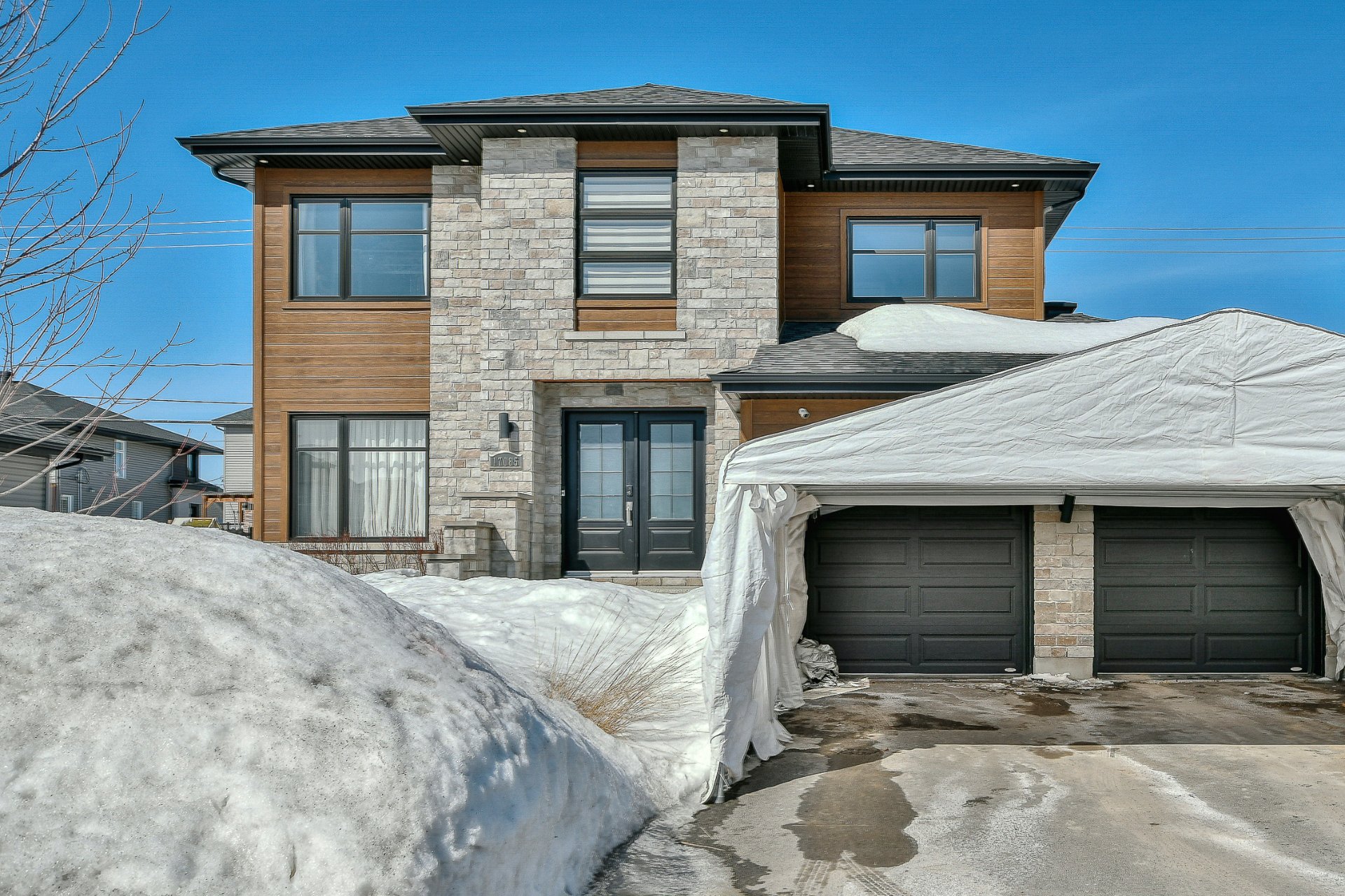
Frontage
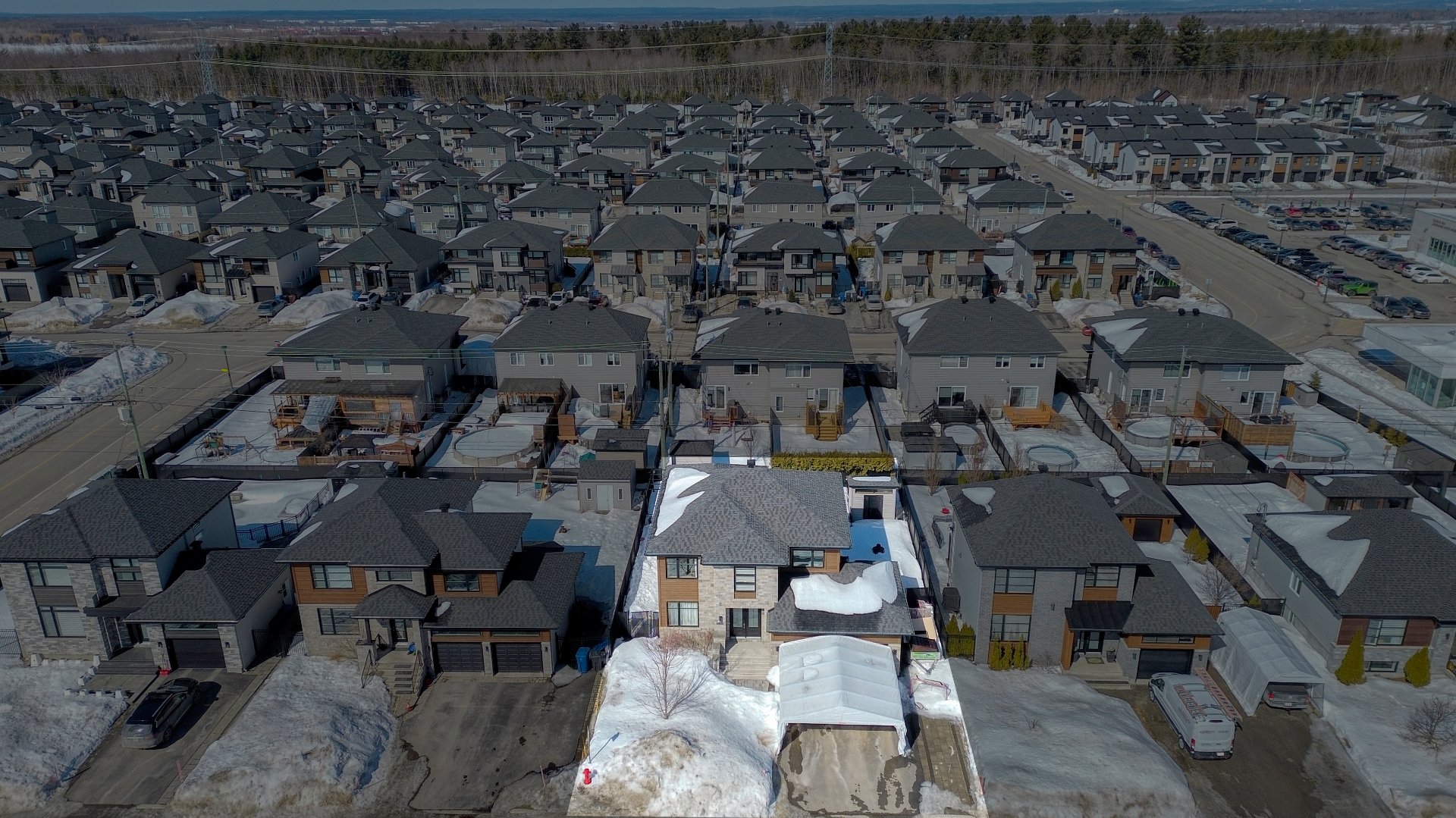
Aerial photo
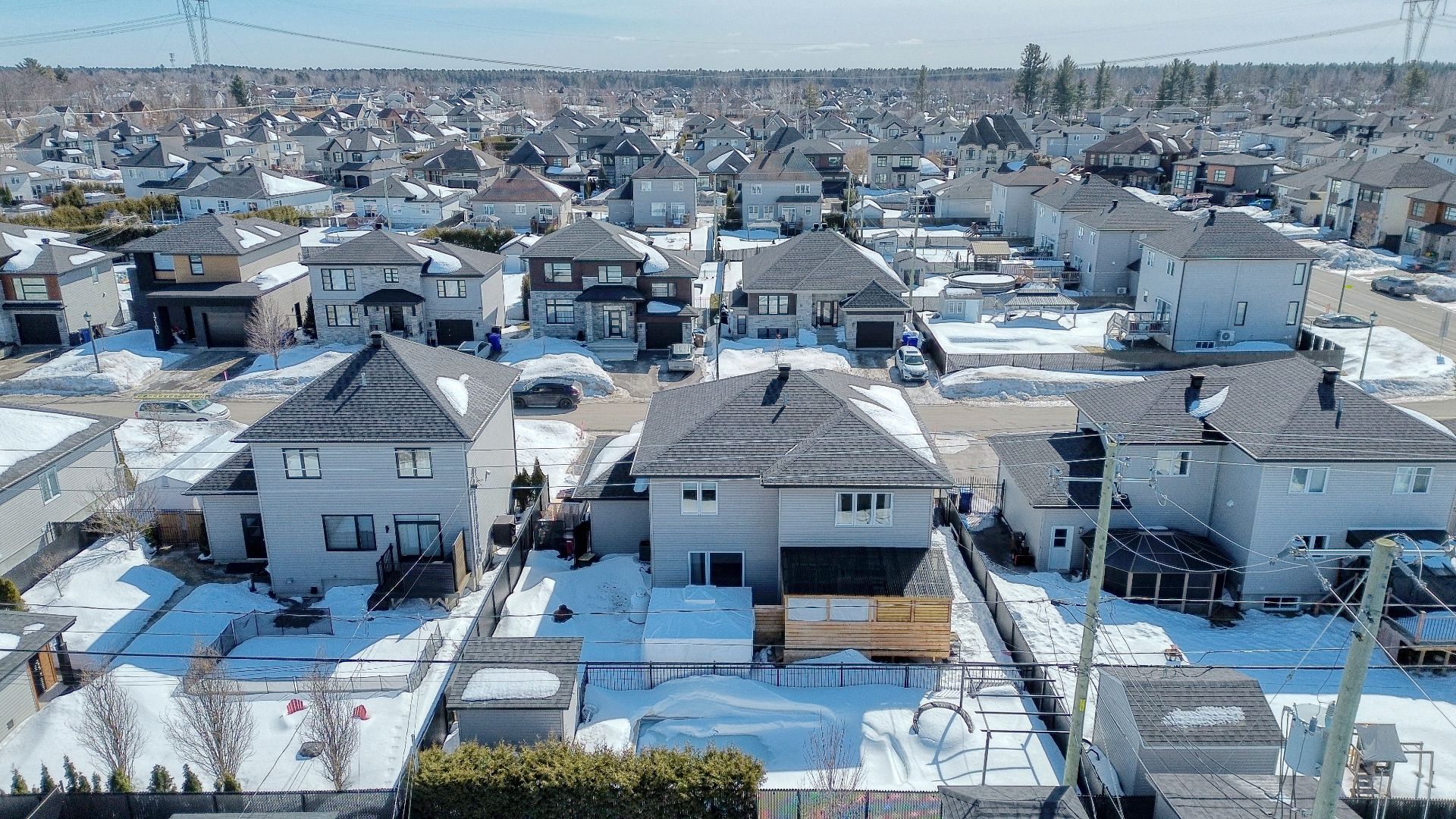
Aerial photo
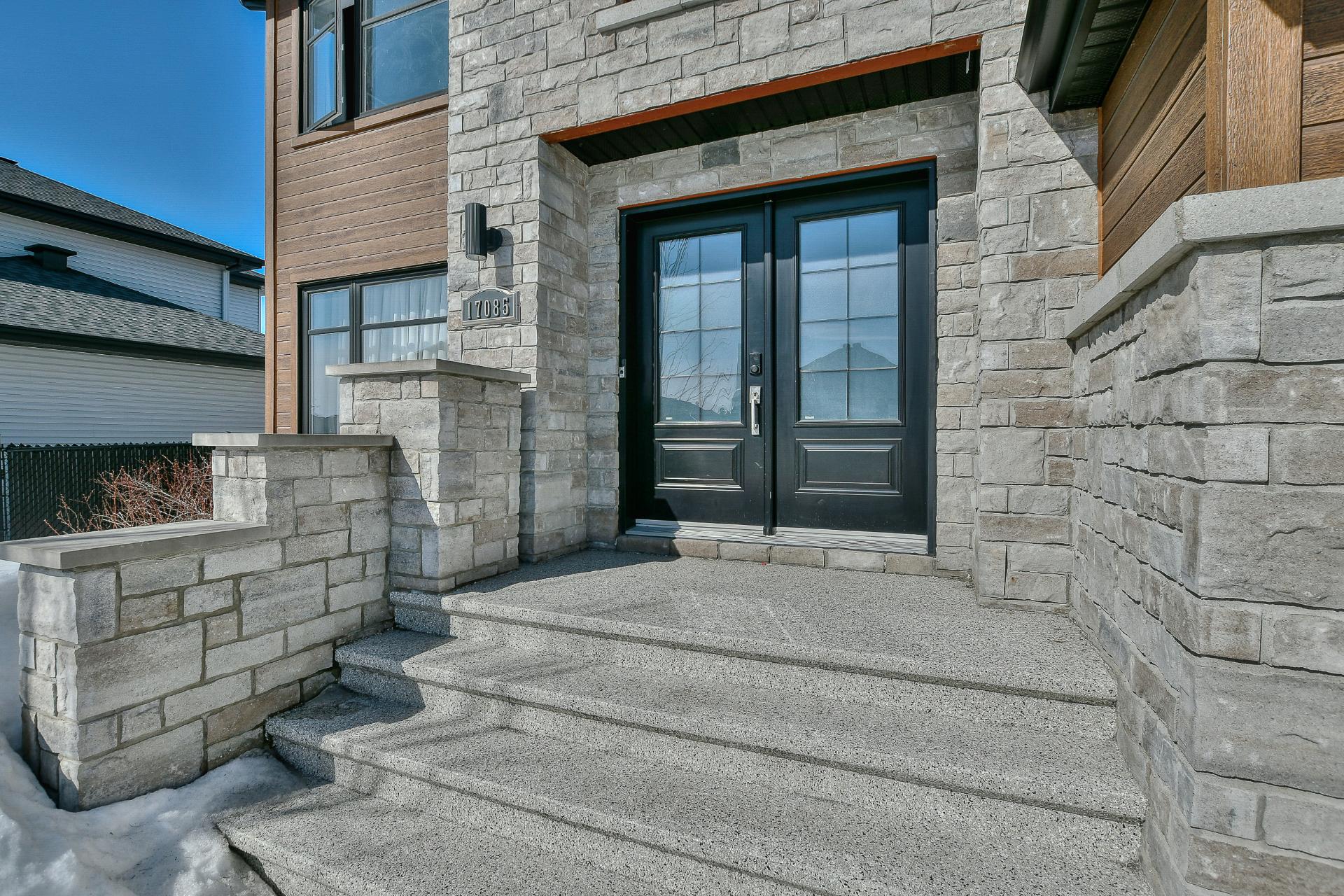
Hallway
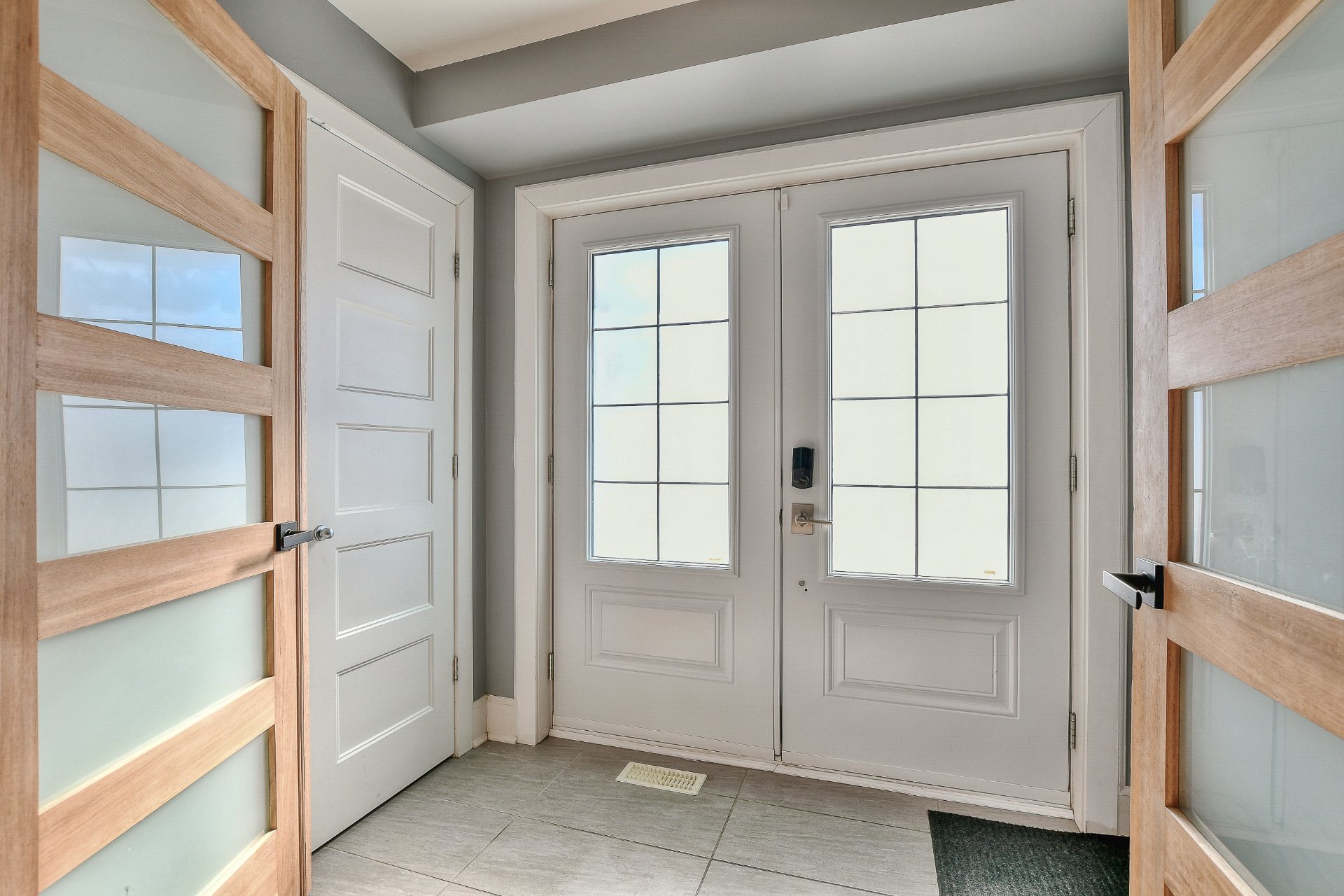
Overall View
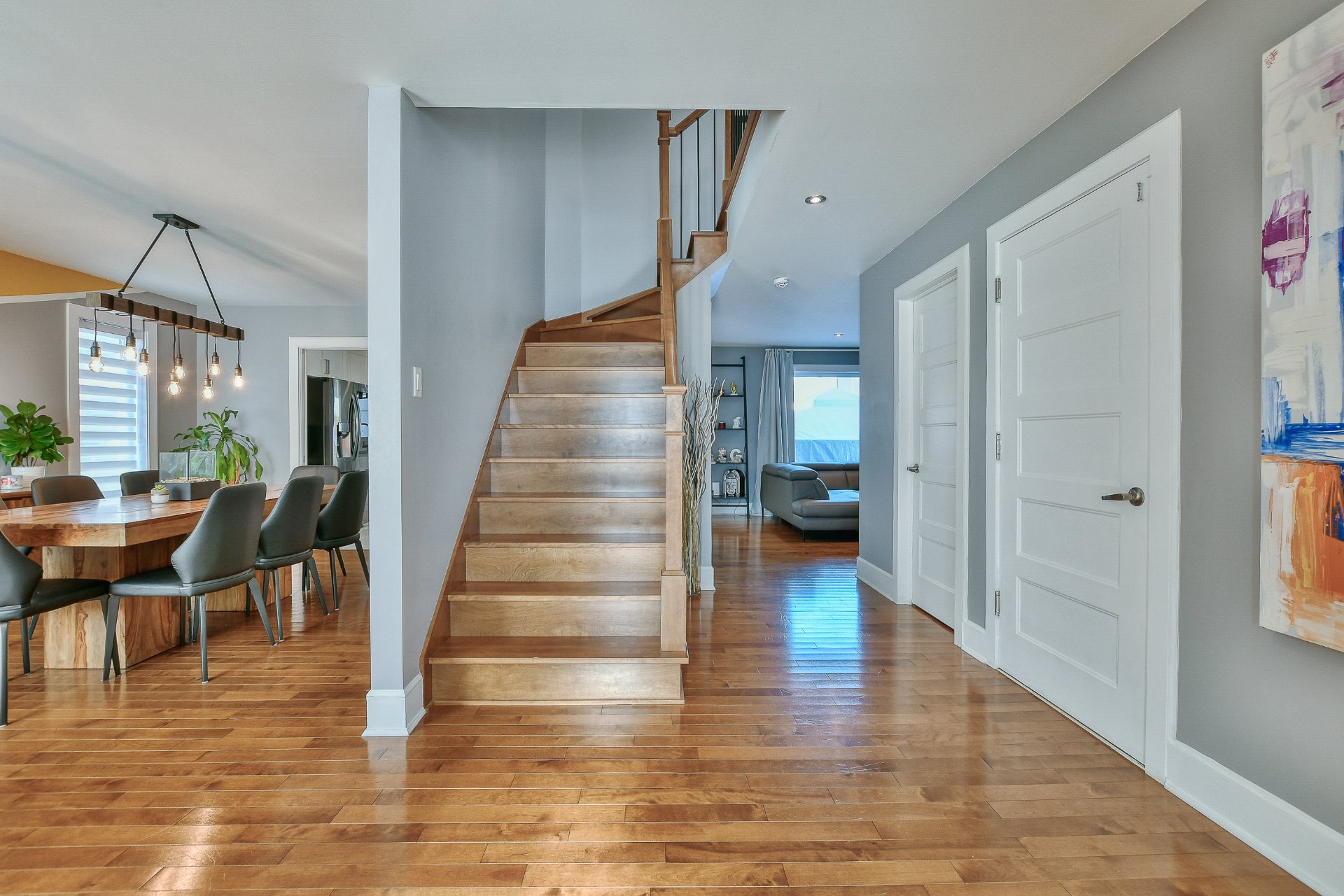
Overall View
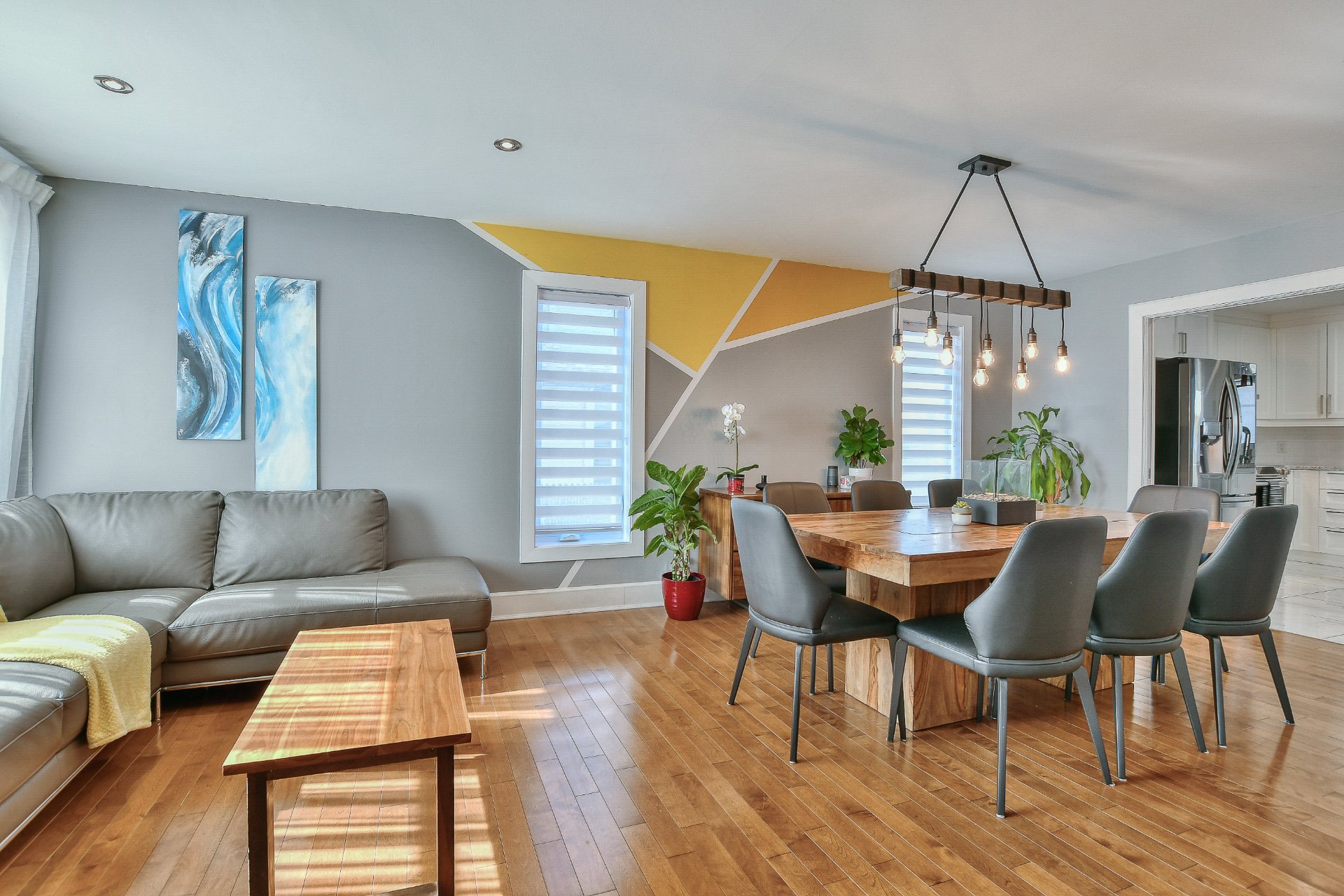
Living room
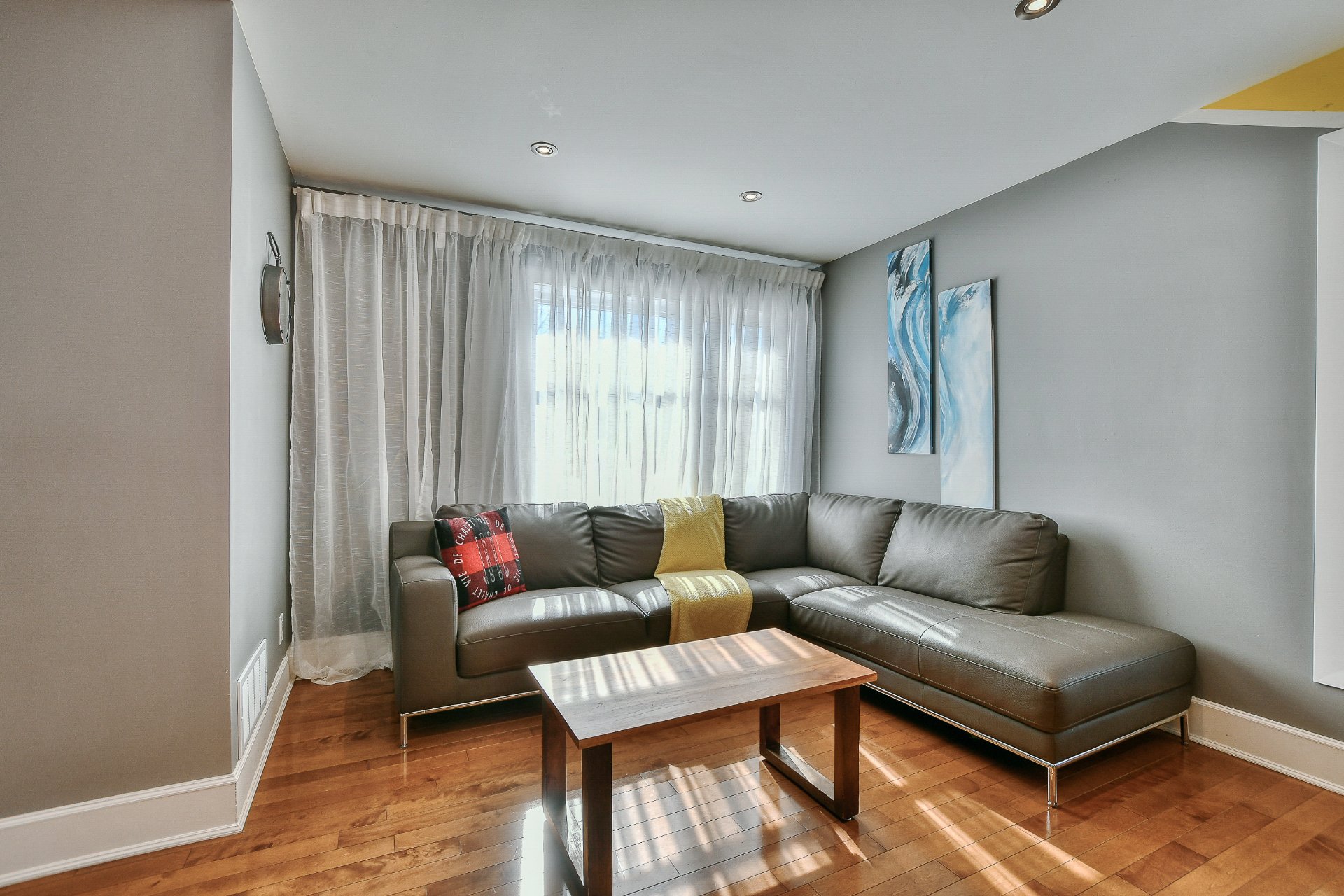
Living room
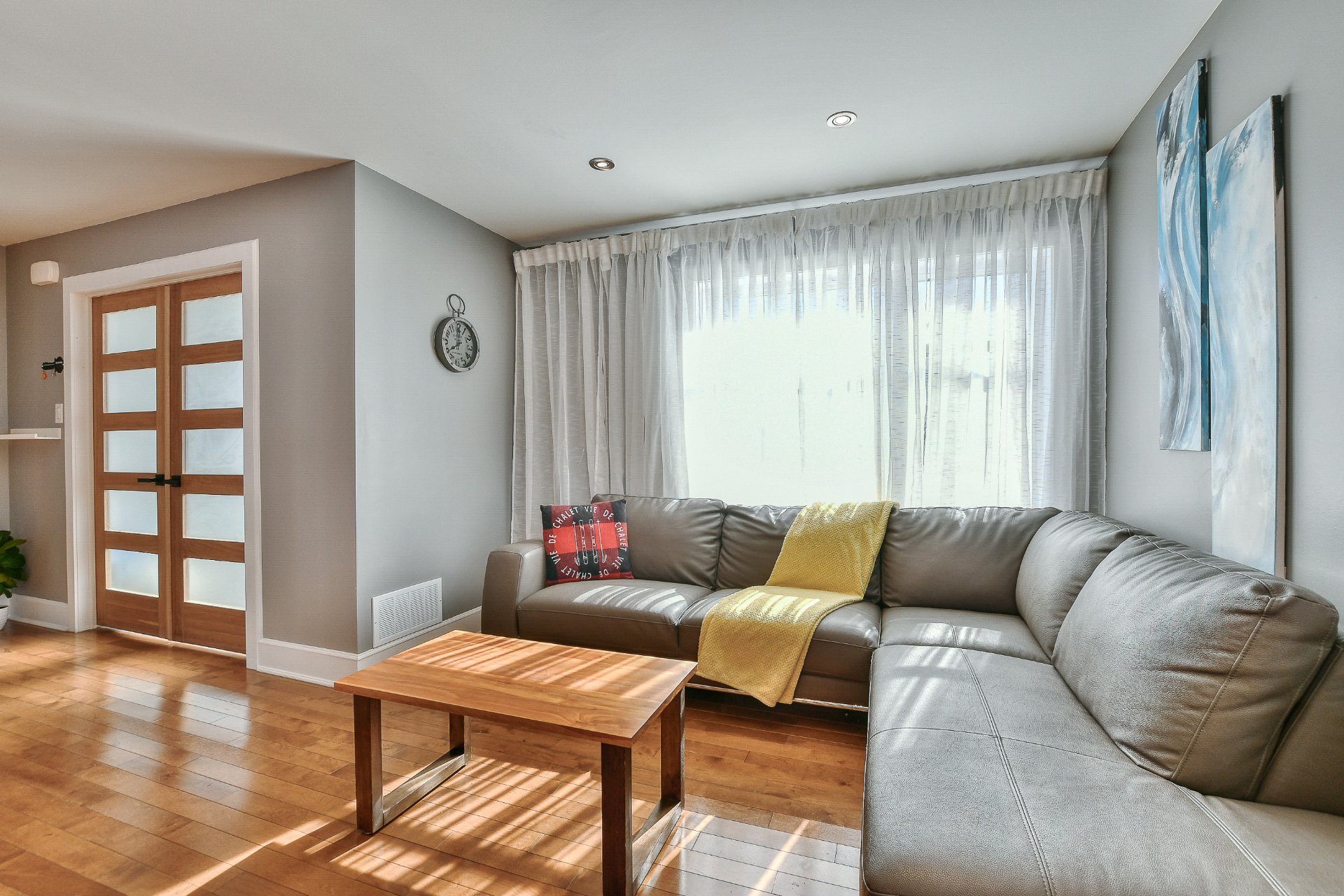
Living room
|
|
Description
Discover this magnificent 6-bedroom property, ideally located in the sought-after Domaine Vert Nord area. Treat yourself to an exceptional home, combining optimal design, generous windows, and a welcoming living space perfect for large families. This stunning residence features 6 spacious bedrooms, 3 full bathrooms, a powder room, and a home theater room. The finished basement boasts beautiful epoxy floors. At the back, live the dream with a magnificent inground pool and a veranda space to enjoy the beautiful days.
Inclusions: Curtains rods, curtains, blinds, light fixtures, central vacuum, in-ground pool and water heater, spa, TV mounts, projector screen, projector mount, connected alarm system, surveillance cameras (4), dishwasher.
Exclusions : Projector, Electric car charger
| BUILDING | |
|---|---|
| Type | Two or more storey |
| Style | Detached |
| Dimensions | 0x0 |
| Lot Size | 563.7 MC |
| EXPENSES | |
|---|---|
| Municipal Taxes (2025) | $ 3167 / year |
| School taxes (2024) | $ 560 / year |
|
ROOM DETAILS |
|||
|---|---|---|---|
| Room | Dimensions | Level | Flooring |
| Hallway | 7.9 x 5.7 P | Ground Floor | Ceramic tiles |
| Living room | 11.5 x 10.1 P | Ground Floor | Wood |
| Kitchen | 16.4 x 11.4 P | Ground Floor | Ceramic tiles |
| Dining room | 12.2 x 11.5 P | Ground Floor | Wood |
| Family room | 15.7 x 12.5 P | Ground Floor | Wood |
| Washroom | 5.1 x 4.7 P | Ground Floor | Ceramic tiles |
| Laundry room | 10.1 x 5.5 P | Ground Floor | Ceramic tiles |
| Primary bedroom | 14.5 x 14.2 P | 2nd Floor | Wood |
| Bathroom | 11.5 x 7.9 P | 2nd Floor | Ceramic tiles |
| Bedroom | 12.5 x 10.5 P | 2nd Floor | Wood |
| Bedroom | 12.3 x 10.5 P | 2nd Floor | Wood |
| Bedroom | 11.3 x 10.4 P | 2nd Floor | Wood |
| Bathroom | 9.7 x 9.6 P | 2nd Floor | Ceramic tiles |
| Bedroom | 14.4 x 10.9 P | Basement | Other |
| Bedroom | 11.3 x 11.2 P | Basement | Other |
| Other | 15.9 x 13.9 P | Basement | Other |
| Bathroom | 11.2 x 4.11 P | Basement | Ceramic tiles |
| Storage | 17.11 x 4.11 P | Basement | Other |
|
CHARACTERISTICS |
|
|---|---|
| Basement | 6 feet and over, Finished basement |
| Bathroom / Washroom | Adjoining to primary bedroom, Seperate shower |
| Heating system | Air circulation |
| Equipment available | Alarm system, Central air conditioning, Central vacuum cleaner system installation, Electric garage door, Ventilation system |
| Driveway | Asphalt, Double width or more, Plain paving stone |
| Roofing | Asphalt shingles |
| Proximity | Bicycle path, Daycare centre, Elementary school, Park - green area, Public transport |
| Window type | Crank handle |
| Heating energy | Electricity |
| Landscaping | Fenced, Landscape |
| Available services | Fire detector |
| Garage | Fitted, Heated |
| Topography | Flat |
| Parking | Garage, Outdoor |
| Hearth stove | Gaz fireplace |
| Pool | Inground |
| Sewage system | Municipal sewer |
| Water supply | Municipality |
| Foundation | Poured concrete |
| Windows | PVC |
| Zoning | Residential |
| Siding | Stone, Vinyl |
| Cupboard | Thermoplastic |