1620 Av. Le Caron, Laval (Chomedey), QC H7V3C5 $549,900
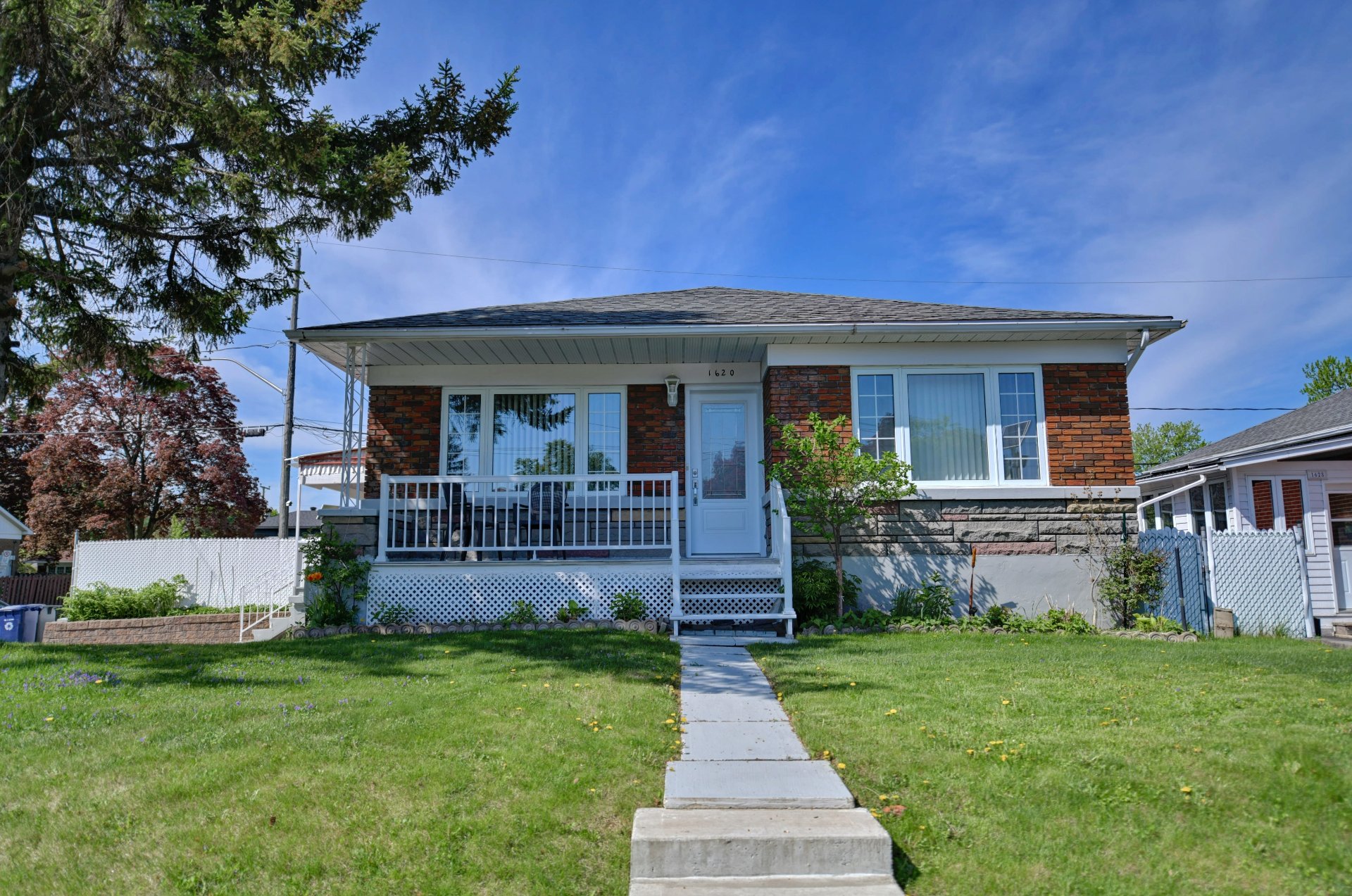
Frontage
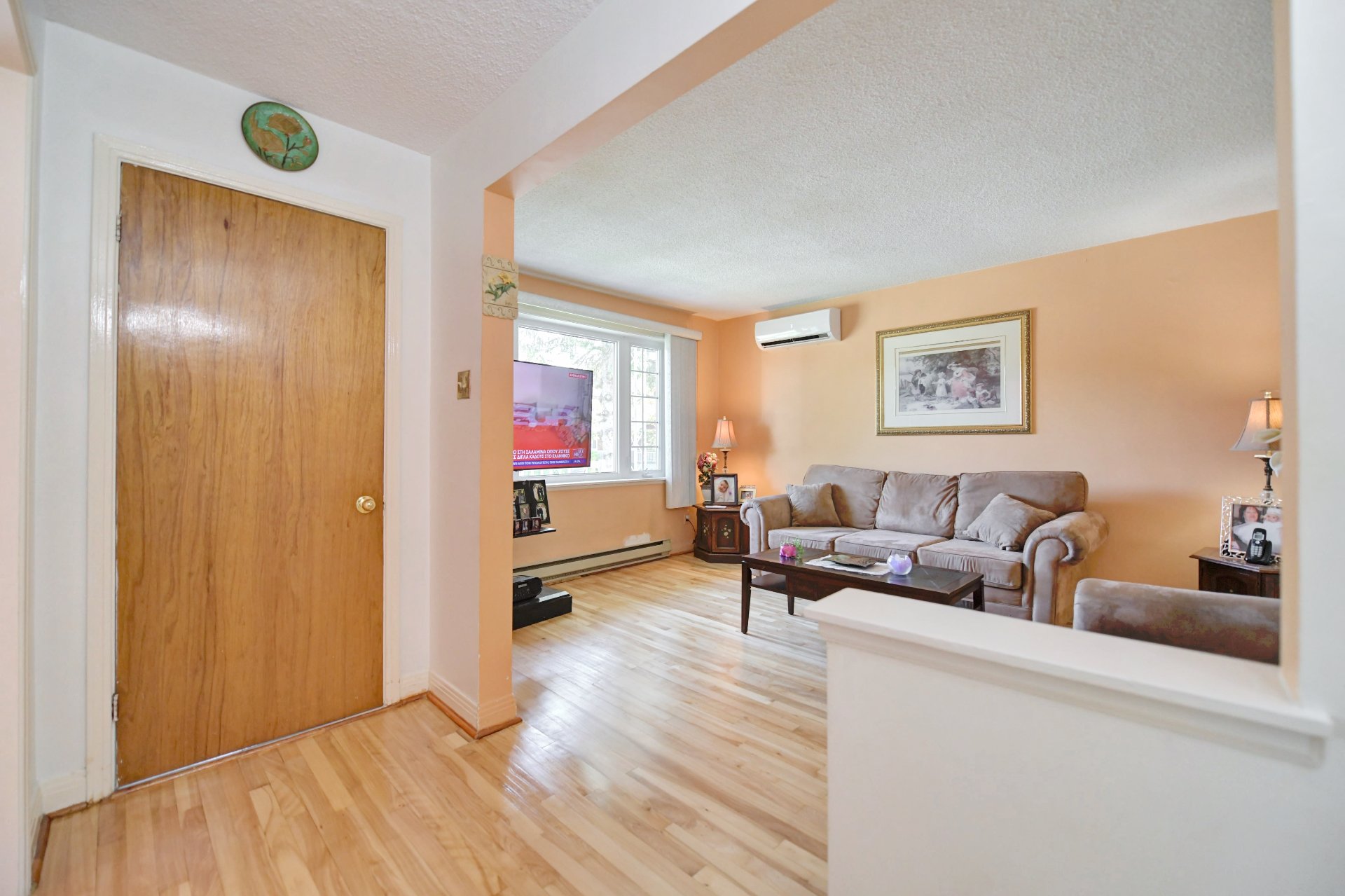
Living room
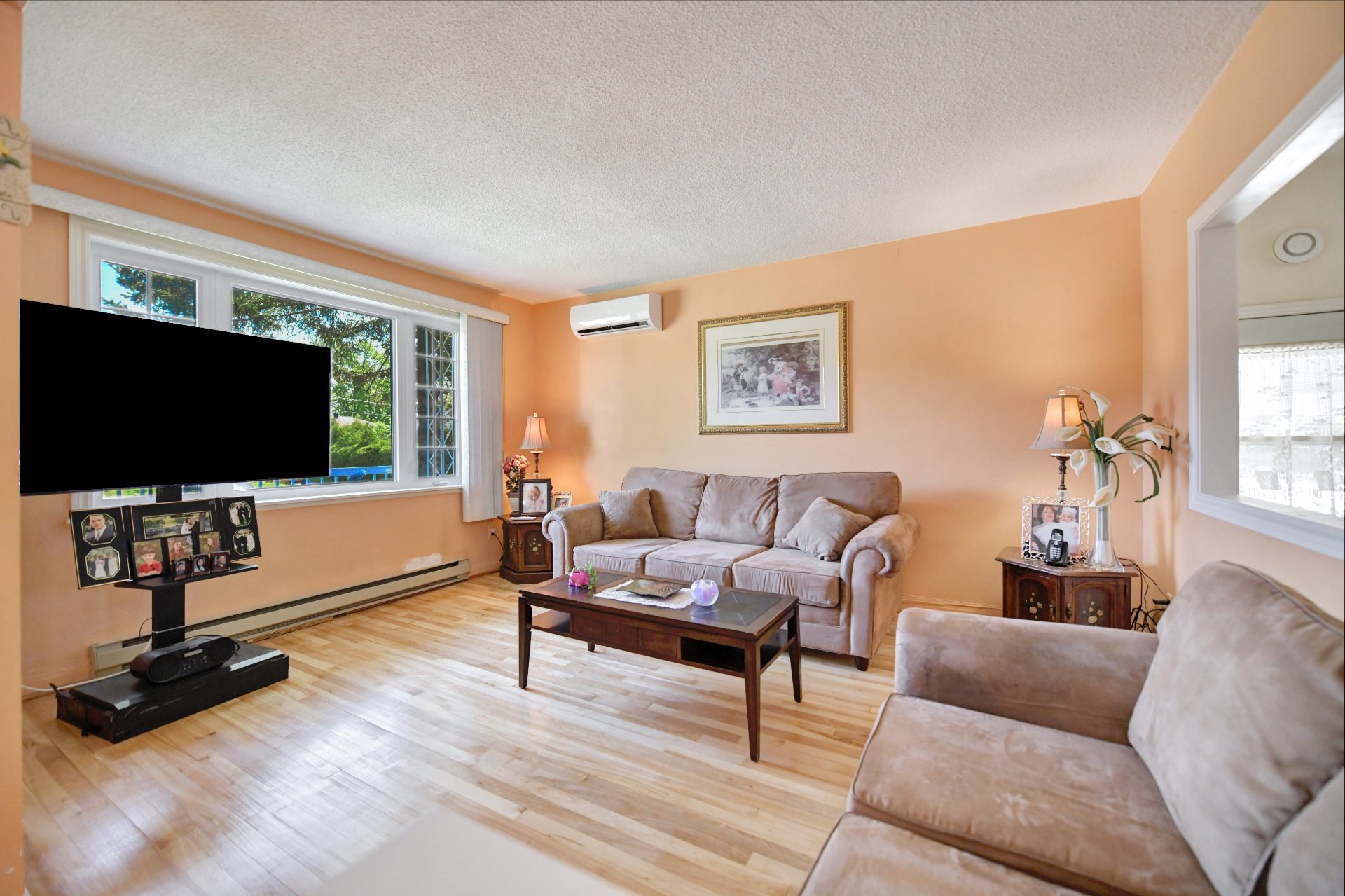
Living room
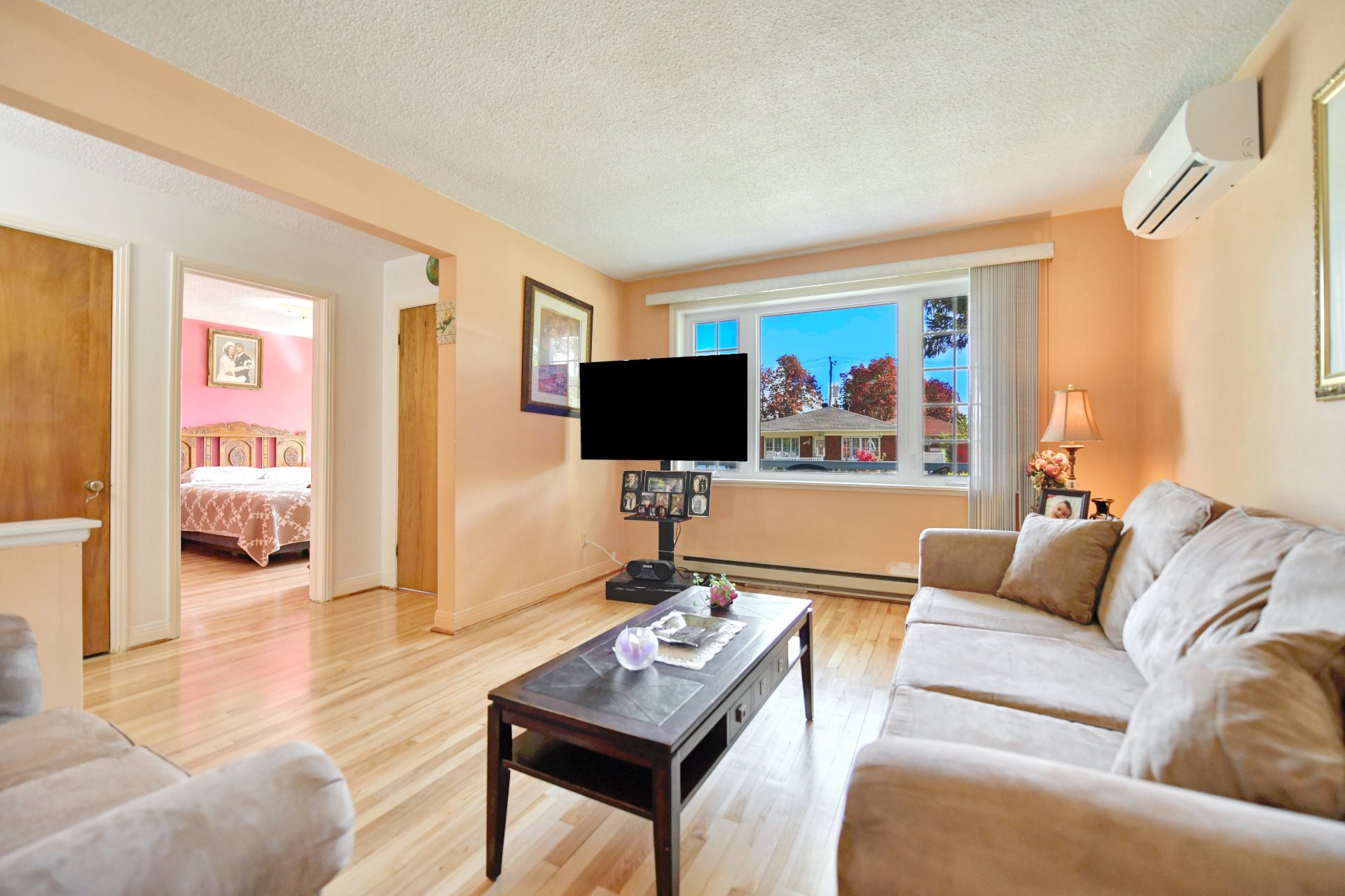
Living room
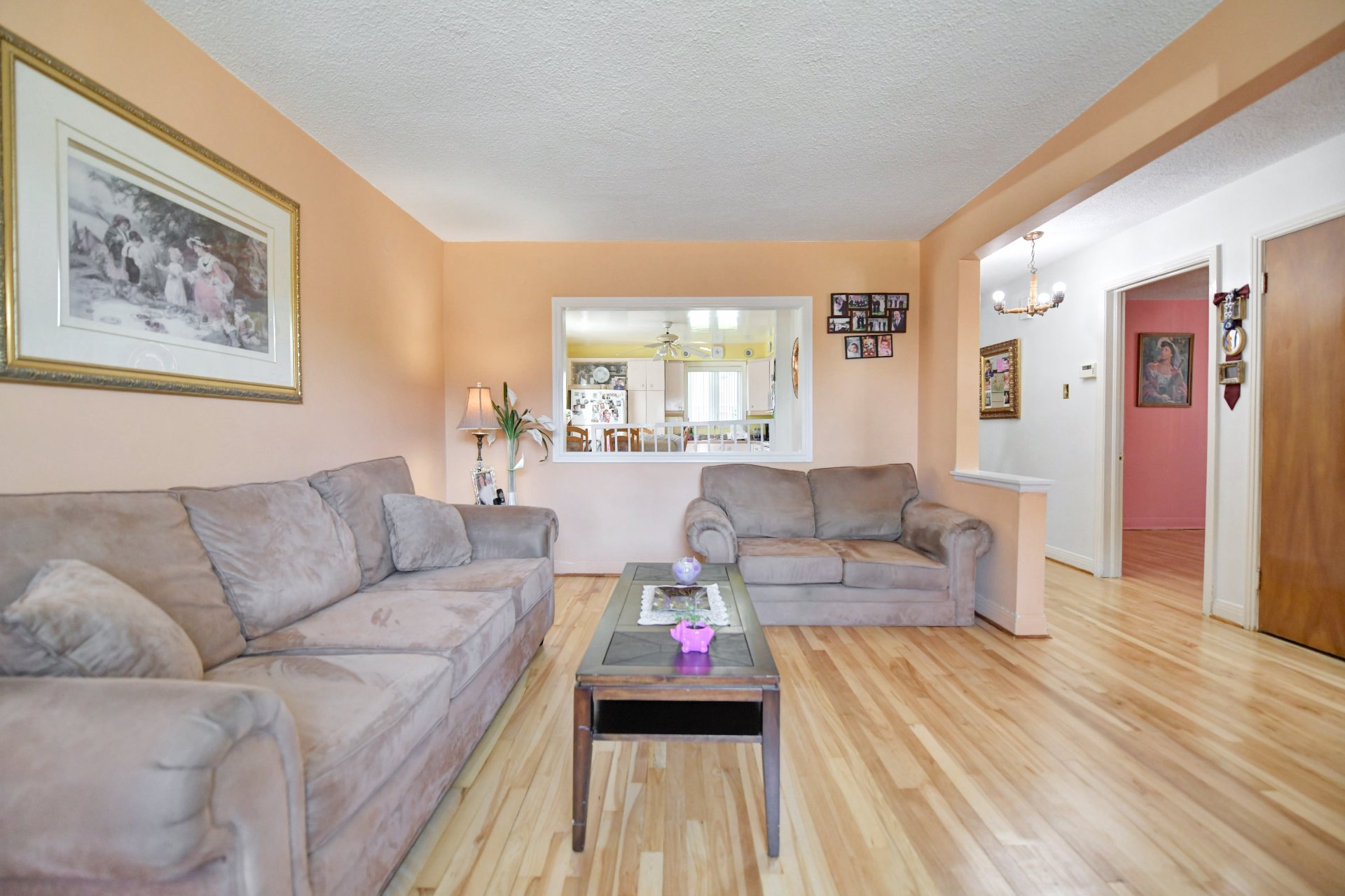
Living room
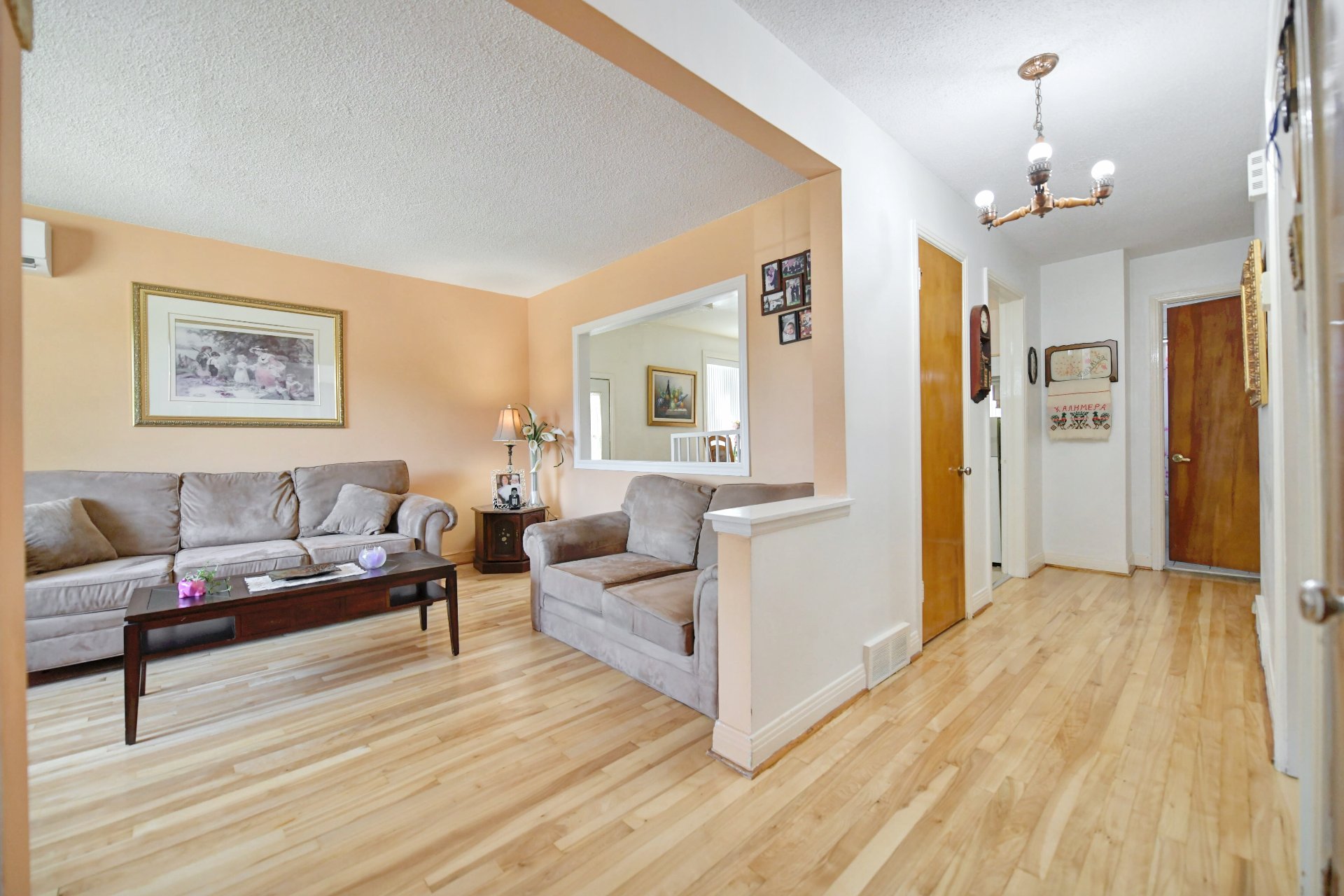
Living room

Kitchen
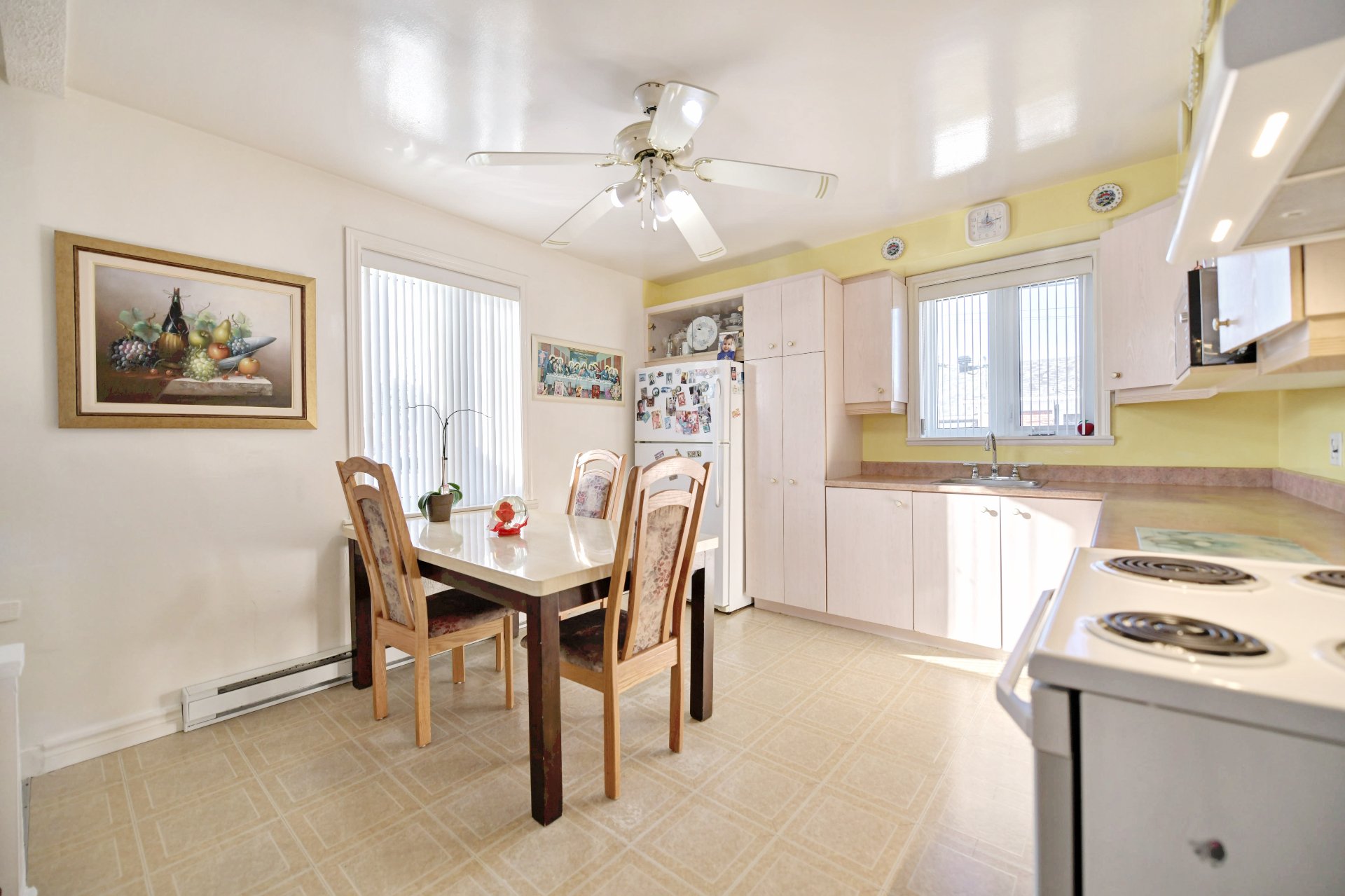
Kitchen
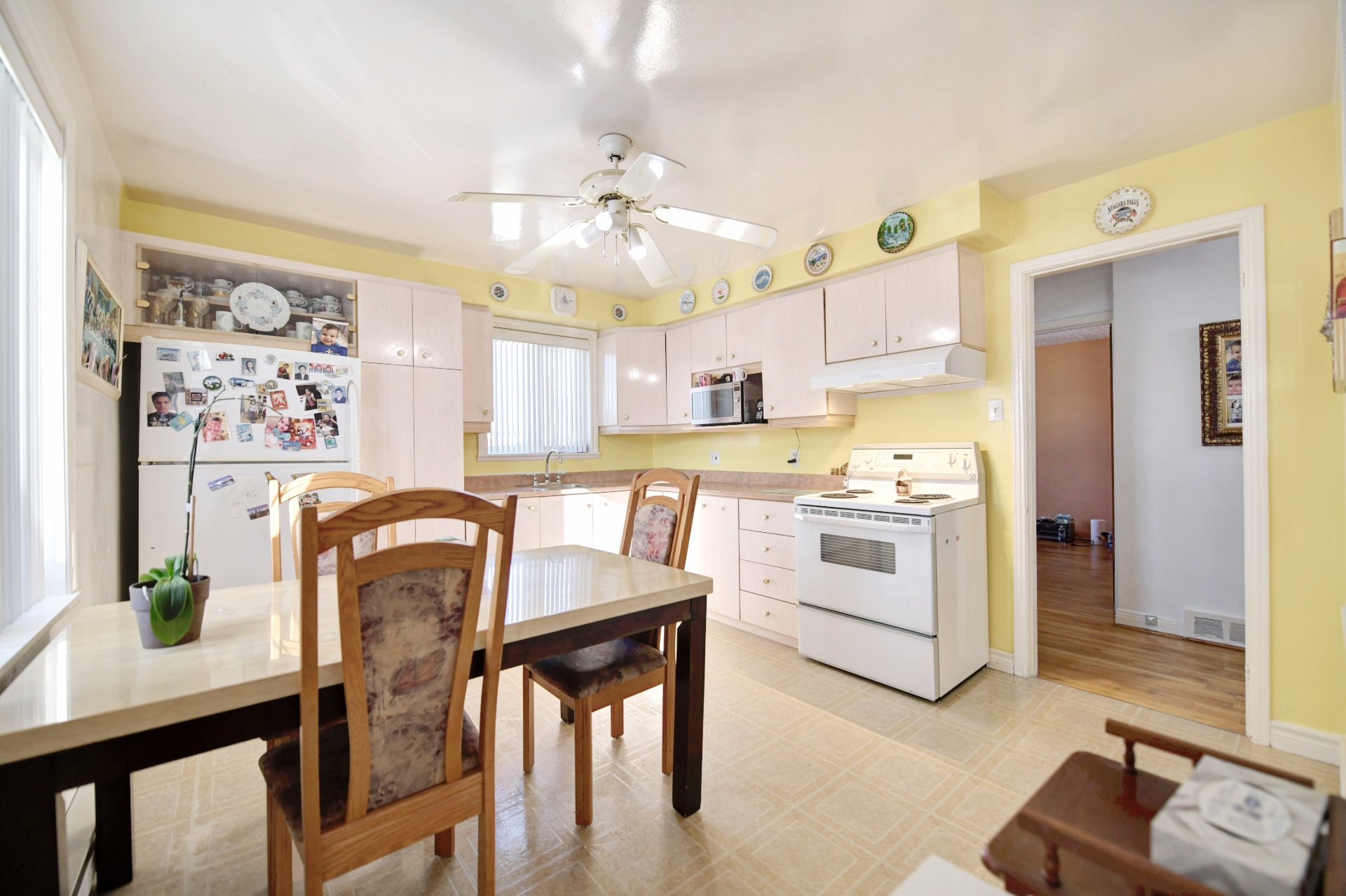
Kitchen
|
|
Description
Charming bungalow on a corner lot offering 3 good-sized bedrooms, a bright living room, and a functional kitchen with dining area. Bathroom with tub/shower combo. The fully finished basement includes a large family room with endless possibilities, a laundry room, a powder room, and a cold room. Spacious fenced backyard, single garage, and driveway for 2 cars. Peaceful neighborhood, close to all services. A must-see!
Charming Bungalow on a Corner Lot -- 3 Bedrooms
Located on a corner lot in a sought-after neighborhood,
this charming bungalow offers a comfortable and functional
living space. From the moment you step inside, you'll be
charmed by the bright living room--perfect for entertaining
or relaxing with family.
The practical kitchen with its dining area provides a warm,
well-thought-out space for daily meals. Three good-sized
bedrooms complete the main floor, ideal for a family or for
setting up a home office. The full bathroom includes a
convenient tub/shower combo.
The fully finished basement features a spacious family room
with endless possibilities (playroom, home theater, office,
etc.), a separate laundry room, a powder room, and a cold
room--great for extra storage.
Outside, enjoy a large fenced yard--perfect for kids or
summer gatherings. The property also includes a single
garage and a driveway for two cars.
Ideally located close to all services: schools, parks,
shopping, public transit... This home is sure to meet all
your needs.
A must-see!
Located on a corner lot in a sought-after neighborhood,
this charming bungalow offers a comfortable and functional
living space. From the moment you step inside, you'll be
charmed by the bright living room--perfect for entertaining
or relaxing with family.
The practical kitchen with its dining area provides a warm,
well-thought-out space for daily meals. Three good-sized
bedrooms complete the main floor, ideal for a family or for
setting up a home office. The full bathroom includes a
convenient tub/shower combo.
The fully finished basement features a spacious family room
with endless possibilities (playroom, home theater, office,
etc.), a separate laundry room, a powder room, and a cold
room--great for extra storage.
Outside, enjoy a large fenced yard--perfect for kids or
summer gatherings. The property also includes a single
garage and a driveway for two cars.
Ideally located close to all services: schools, parks,
shopping, public transit... This home is sure to meet all
your needs.
A must-see!
Inclusions: Blinds, light fixtures, kitchen fan light, wall-mounted heat pump.
Exclusions : N/A
| BUILDING | |
|---|---|
| Type | Bungalow |
| Style | Detached |
| Dimensions | 0x0 |
| Lot Size | 445.9 MC |
| EXPENSES | |
|---|---|
| Municipal Taxes (2025) | $ 2827 / year |
| School taxes (2024) | $ 280 / year |
|
ROOM DETAILS |
|||
|---|---|---|---|
| Room | Dimensions | Level | Flooring |
| Hallway | 3.10 x 3.10 P | Ground Floor | Ceramic tiles |
| Living room | 11.3 x 14.6 P | Ground Floor | Wood |
| Kitchen | 11.3 x 13.4 P | Ground Floor | Linoleum |
| Primary bedroom | 11.4 x 11.5 P | Ground Floor | Wood |
| Bedroom | 8.11 x 11.4 P | Ground Floor | Wood |
| Bedroom | 10.10 x 10.6 P | Ground Floor | Wood |
| Bathroom | 4.10 x 6.8 P | Ground Floor | Ceramic tiles |
| Family room | 21 x 17.3 P | Basement | Floating floor |
| Laundry room | 5.8 x 12.4 P | Basement | Concrete |
| Washroom | 4.11 x 3.2 P | Basement | Concrete |
| Cellar / Cold room | 5.9 x 15.7 P | Basement | Concrete |
|
CHARACTERISTICS |
|
|---|---|
| Basement | 6 feet and over, Finished basement |
| Driveway | Asphalt |
| Proximity | Bicycle path, Daycare centre, Elementary school, High school, Highway, Park - green area, Public transport |
| Siding | Brick |
| Roofing | Cedar shingles |
| Window type | Crank handle, Sliding |
| Heating system | Electric baseboard units |
| Heating energy | Electricity |
| Landscaping | Fenced |
| Garage | Fitted, Single width |
| Parking | Garage, Outdoor |
| Sewage system | Municipal sewer |
| Water supply | Municipality |
| Foundation | Poured concrete |
| Zoning | Residential |
| Equipment available | Wall-mounted heat pump |