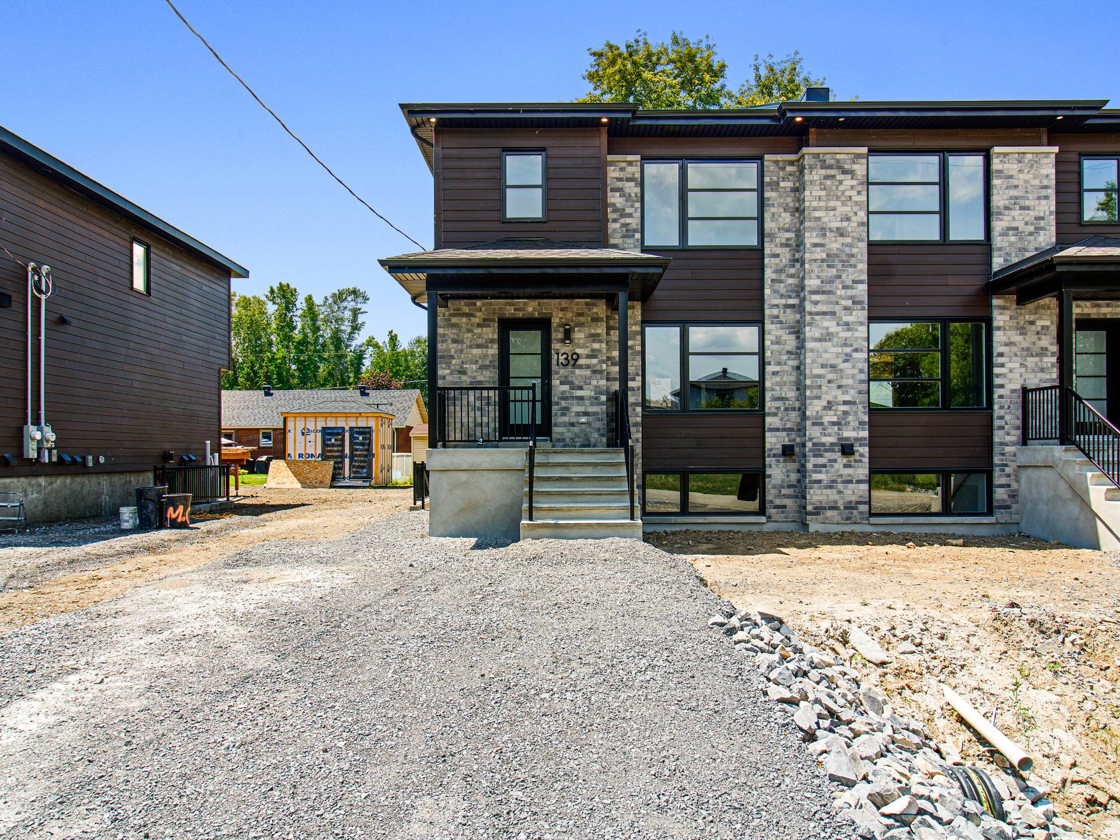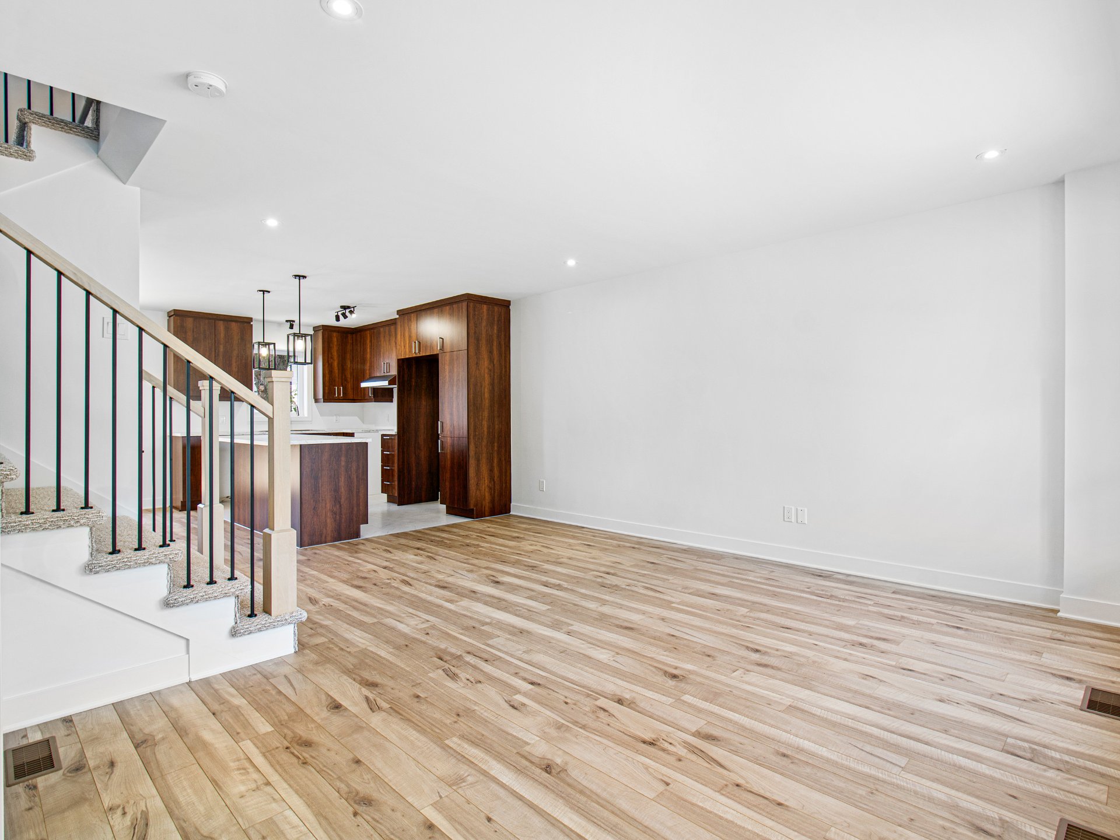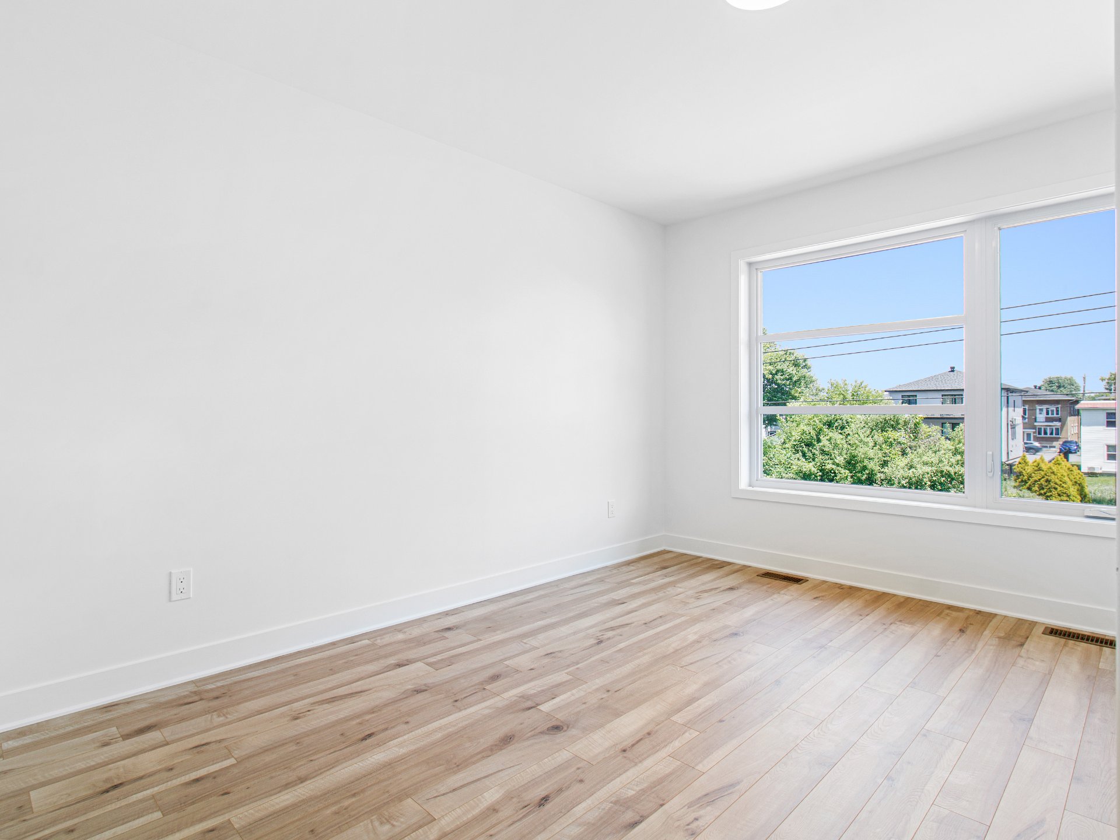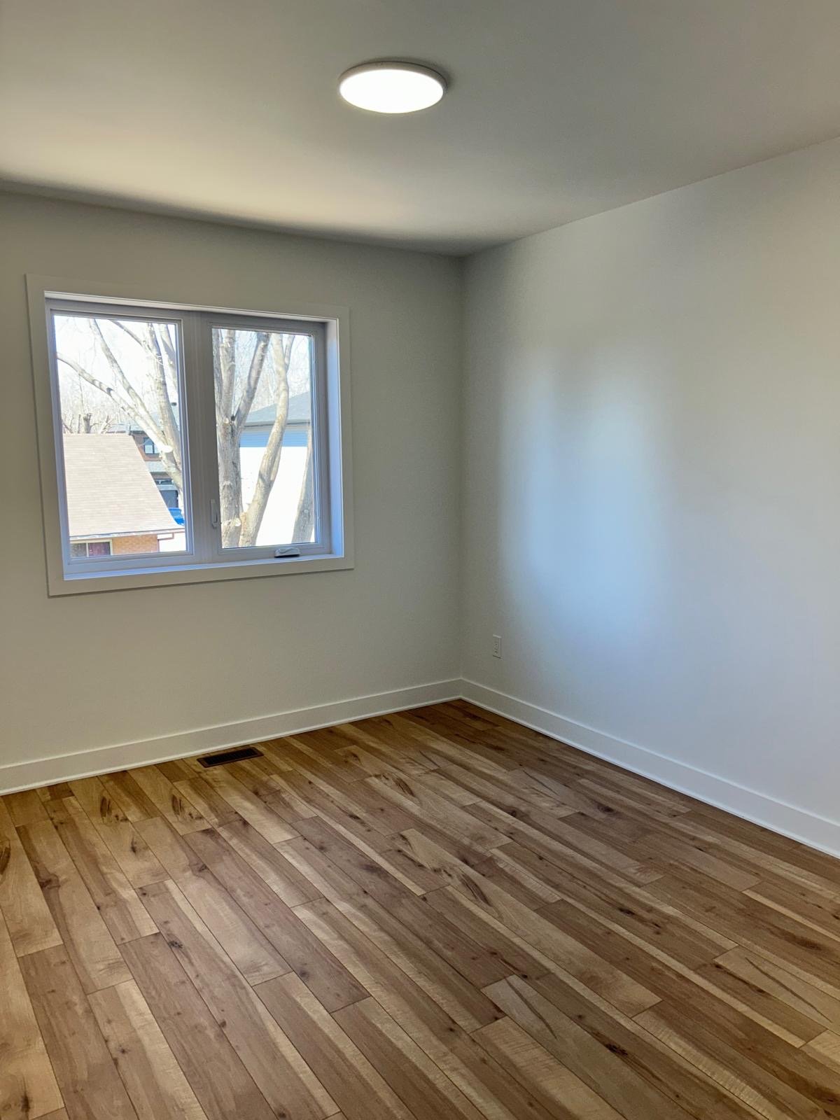139 Rue Elsie, Salaberry-de-Valleyfield, QC J6S5L6 $2,300/M

Frontage

Dining room

Kitchen

Bathroom

Living room

Living room

Bedroom

Walk-in closet

Bedroom
|
|
Description
Newly Built 2-Bedroom Townhome for Rent -- Prime Location! This beautiful, open-concept 2-bedroom townhome offers spacious and comfortable living, conveniently located close to all amenities.
Newly Built 2-Bedroom Townhome for Rent -- Prime Location!
This beautiful, open-concept 2-bedroom townhome offers
spacious and comfortable living, conveniently located close
to all amenities.
Features:
Bright and generous living and dining area
Modern kitchen with ample cabinetry
Convenient main floor powder room
Two well-sized bedrooms upstairs
Full bathroom with separate shower and bathtub
Private patio and large backyard -- perfect for relaxing or
entertaining
A perfect home for families or professionals looking for
comfort and convenience.
Notes: No pets, No smoking.
Contact us today to schedule a viewing!
This beautiful, open-concept 2-bedroom townhome offers
spacious and comfortable living, conveniently located close
to all amenities.
Features:
Bright and generous living and dining area
Modern kitchen with ample cabinetry
Convenient main floor powder room
Two well-sized bedrooms upstairs
Full bathroom with separate shower and bathtub
Private patio and large backyard -- perfect for relaxing or
entertaining
A perfect home for families or professionals looking for
comfort and convenience.
Notes: No pets, No smoking.
Contact us today to schedule a viewing!
Inclusions: No Inclusions
Exclusions : Electricity, heating, snow removal.
| BUILDING | |
|---|---|
| Type | Two or more storey |
| Style | Semi-detached |
| Dimensions | 9.75x6.4 M |
| Lot Size | 302.86 MC |
| EXPENSES | |
|---|---|
| N/A |
|
ROOM DETAILS |
|||
|---|---|---|---|
| Room | Dimensions | Level | Flooring |
| Hallway | 7 x 7 P | Ground Floor | Ceramic tiles |
| Living room | 11.6 x 17.8 P | Ground Floor | Floating floor |
| Dining room | 10.5 x 11.6 P | Ground Floor | Floating floor |
| Kitchen | 8.6 x 12.10 P | Ground Floor | Ceramic tiles |
| Washroom | 4 x 4 P | Ground Floor | Ceramic tiles |
| Primary bedroom | 15.6 x 11.4 P | 2nd Floor | Floating floor |
| Bedroom | 11.10 x 10 P | 2nd Floor | Floating floor |
| Bathroom | 9 x 12 P | 2nd Floor | Ceramic tiles |
|
CHARACTERISTICS |
|
|---|---|
| Heating system | Air circulation |
| Proximity | Bicycle path, Cegep, Cross-country skiing, Daycare centre, Elementary school, Golf, High school, Highway, Hospital |
| Heating energy | Electricity |
| Sewage system | Municipal sewer |
| Water supply | Municipality |
| Parking | Outdoor |
| Landscaping | Patio |
| Zoning | Residential |