1028 Rue d'Amboise, Saint-Jérôme, QC J5L0E1 $754,900
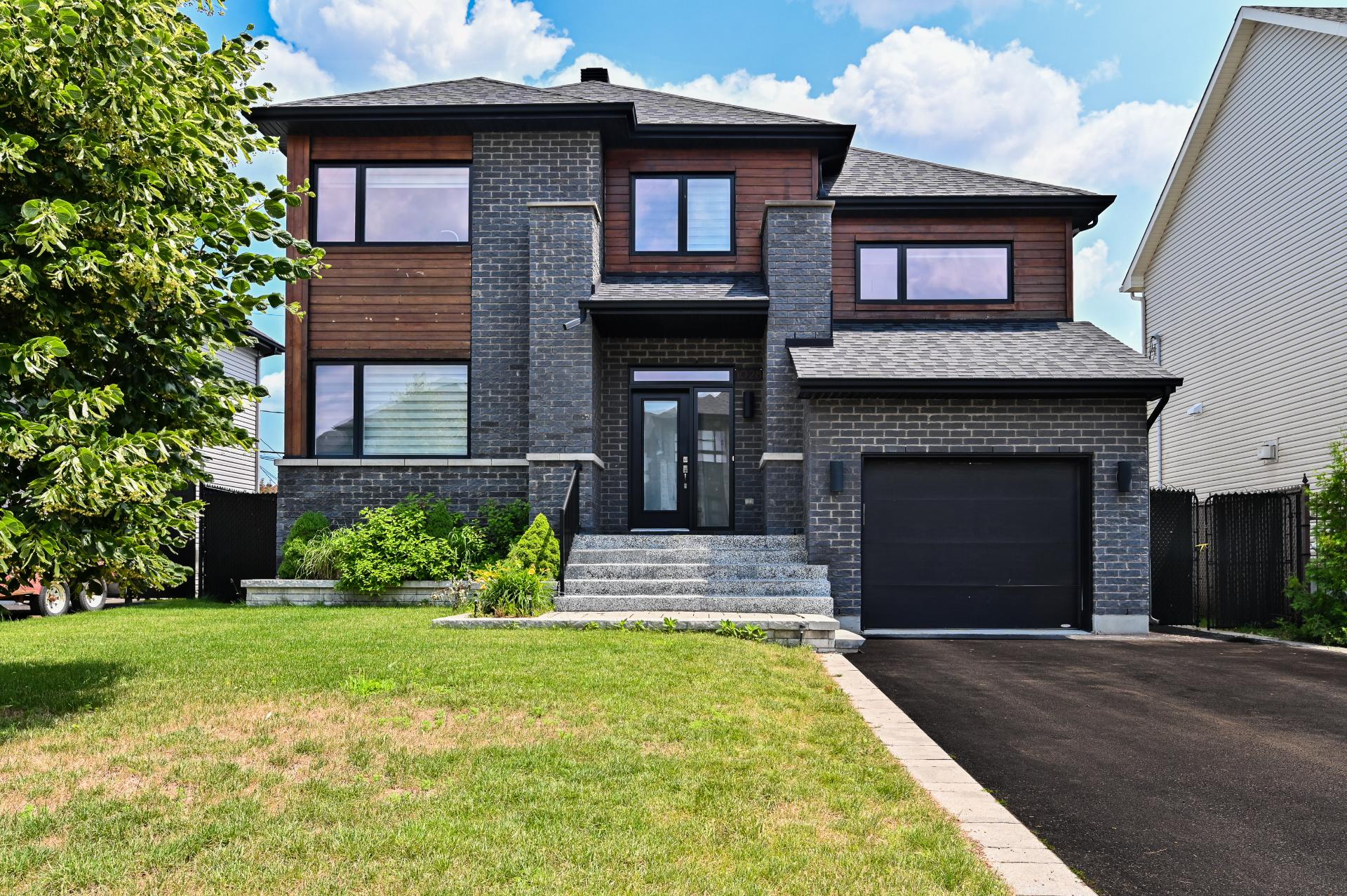
Frontage
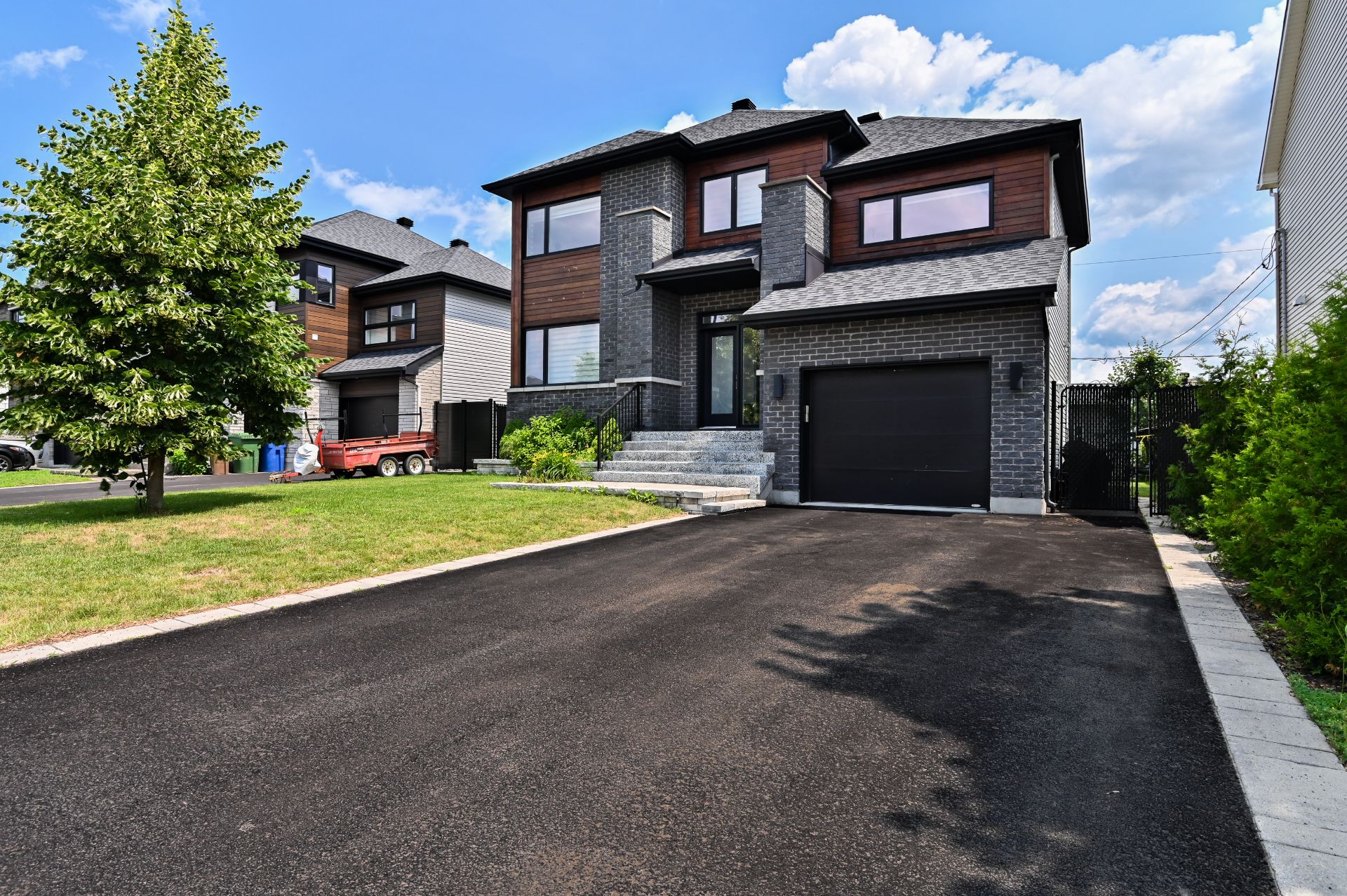
Frontage
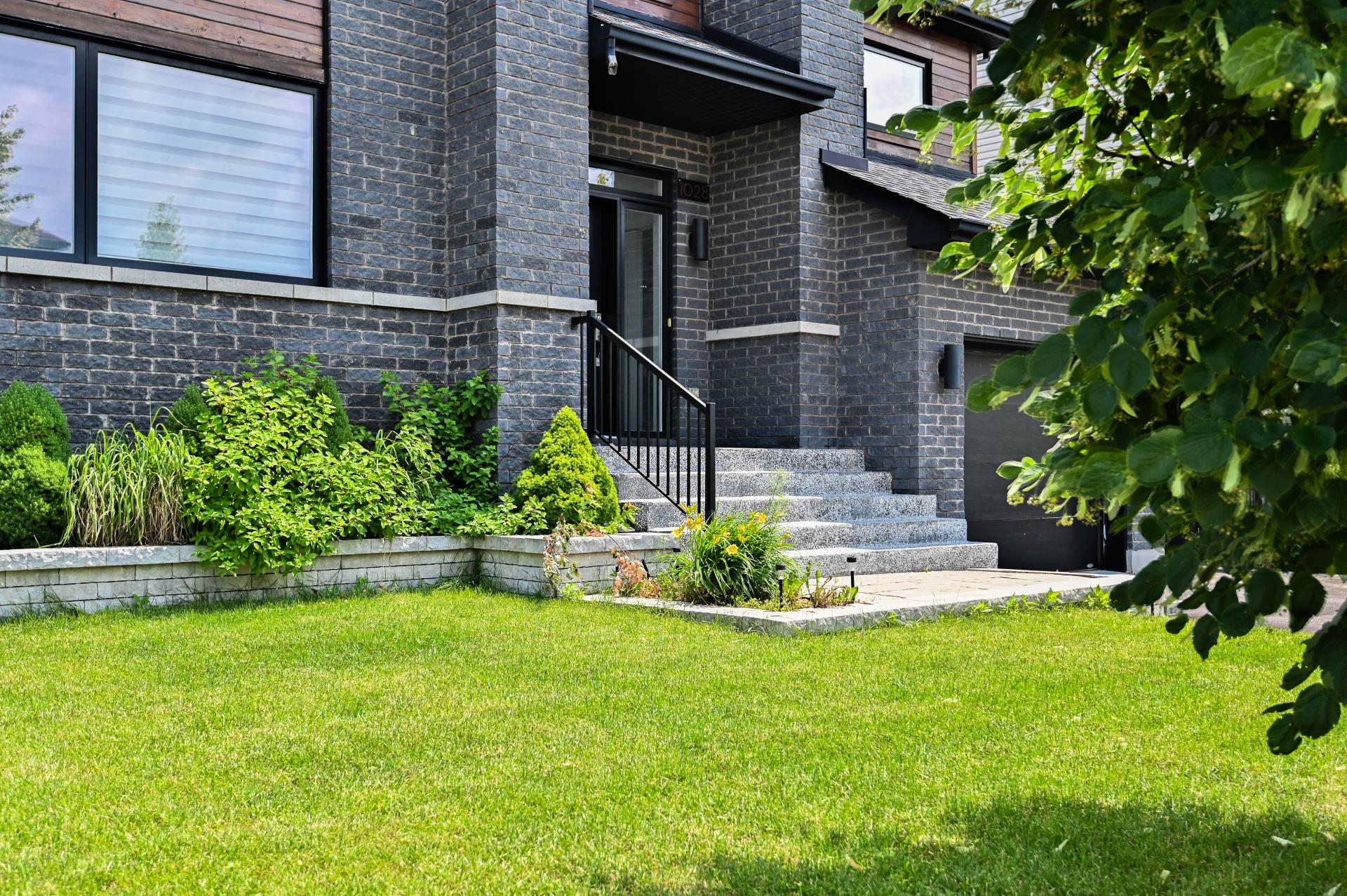
Frontage
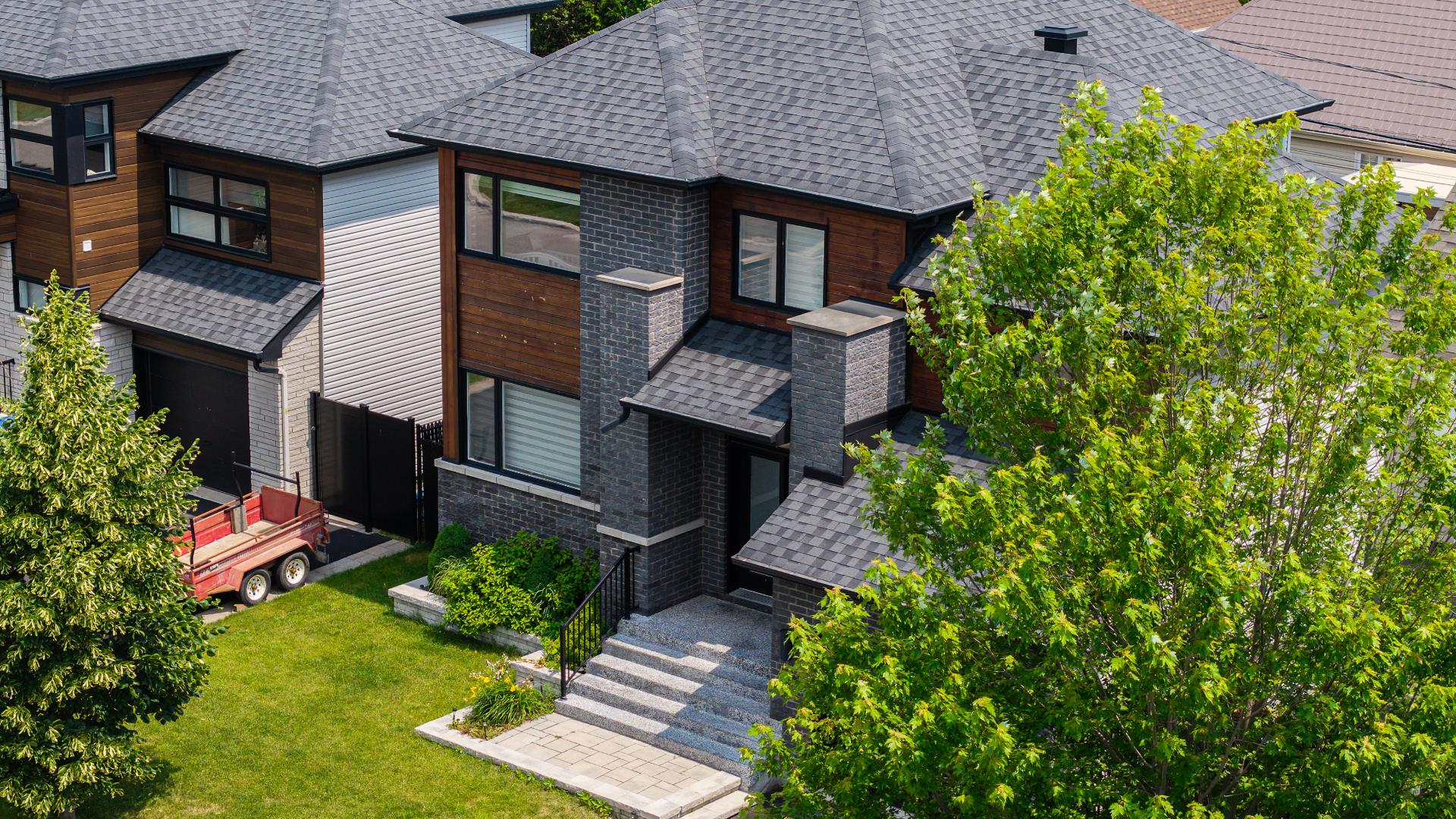
Frontage
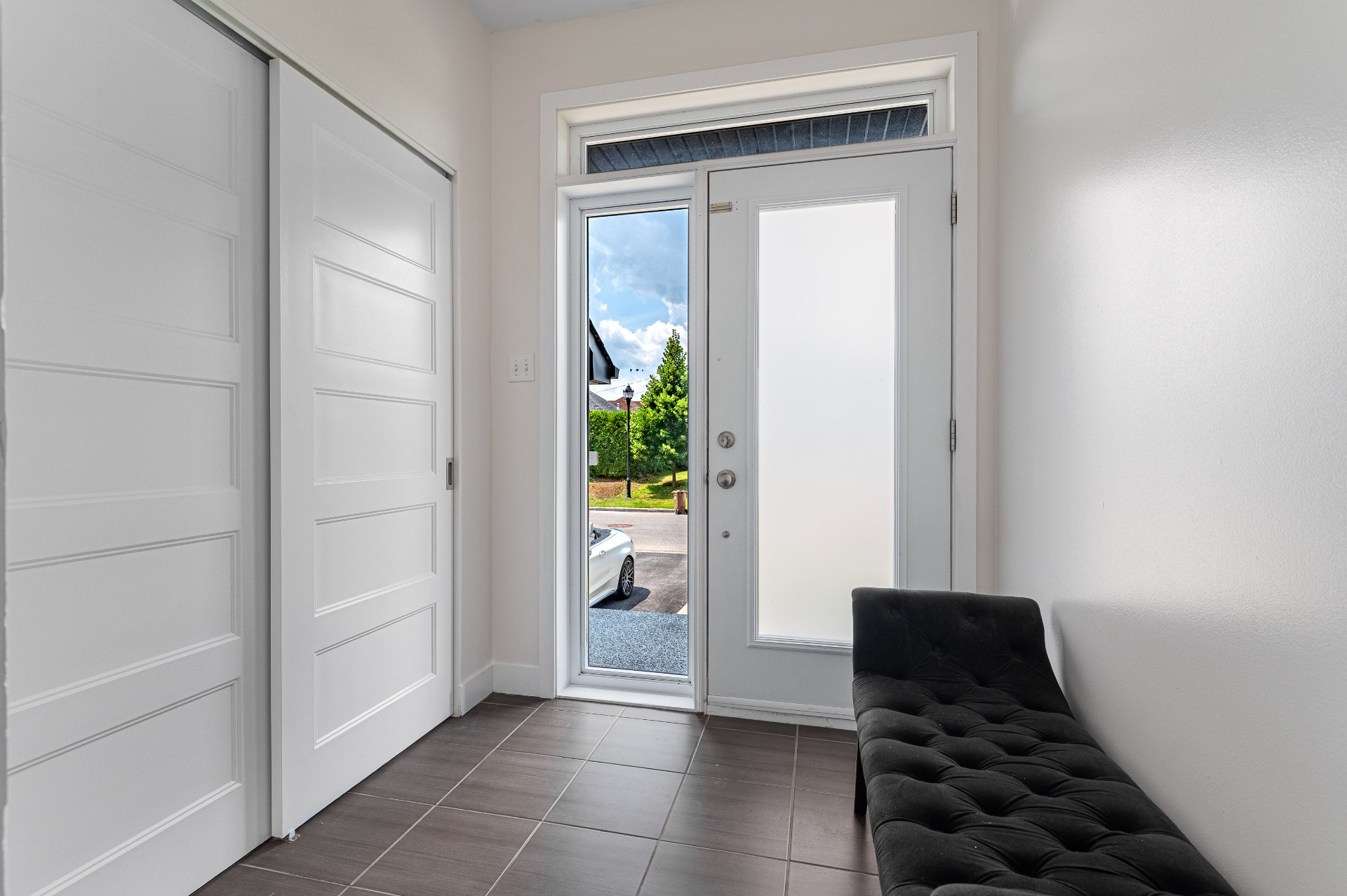
Hallway
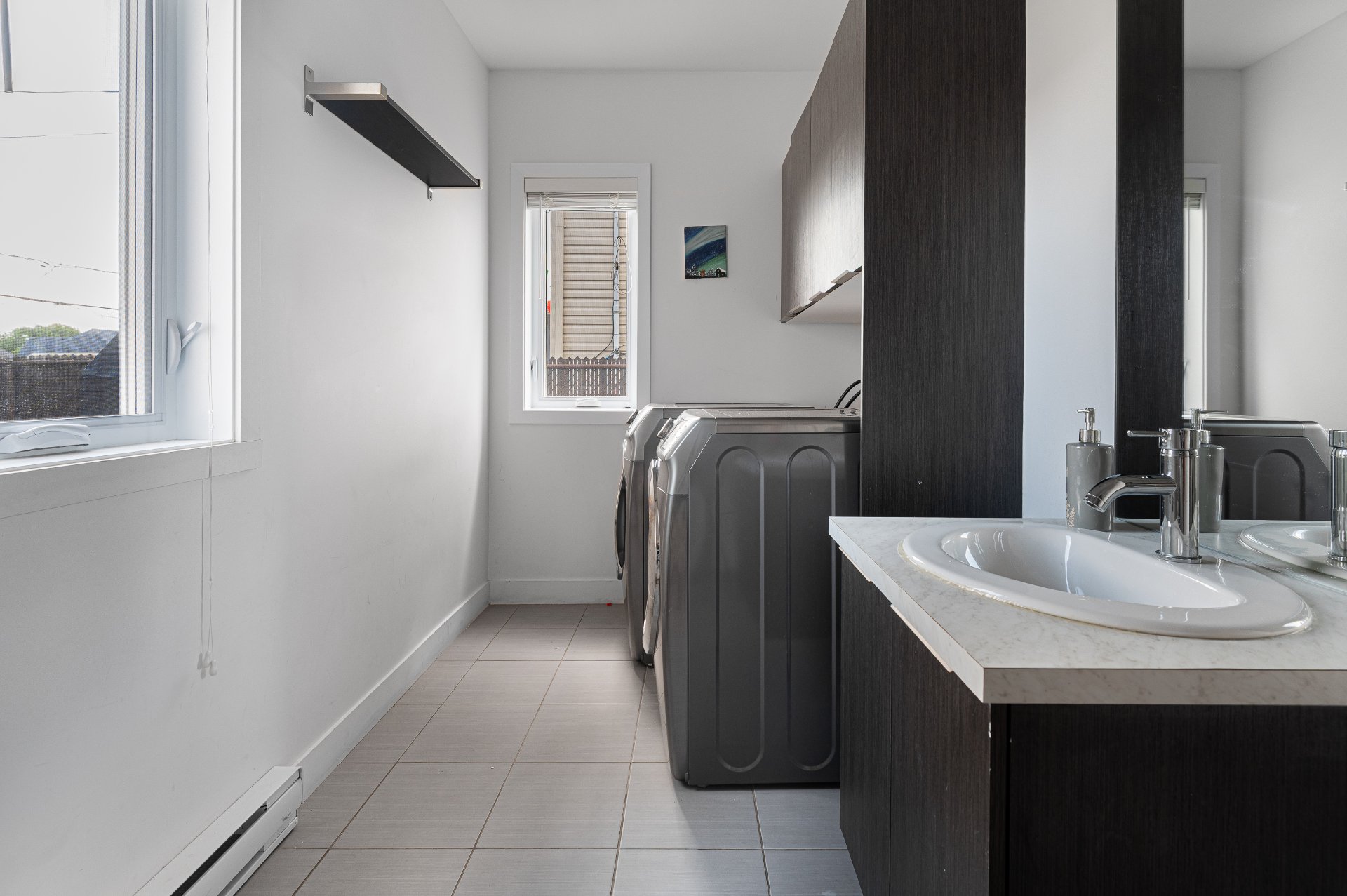
Bathroom
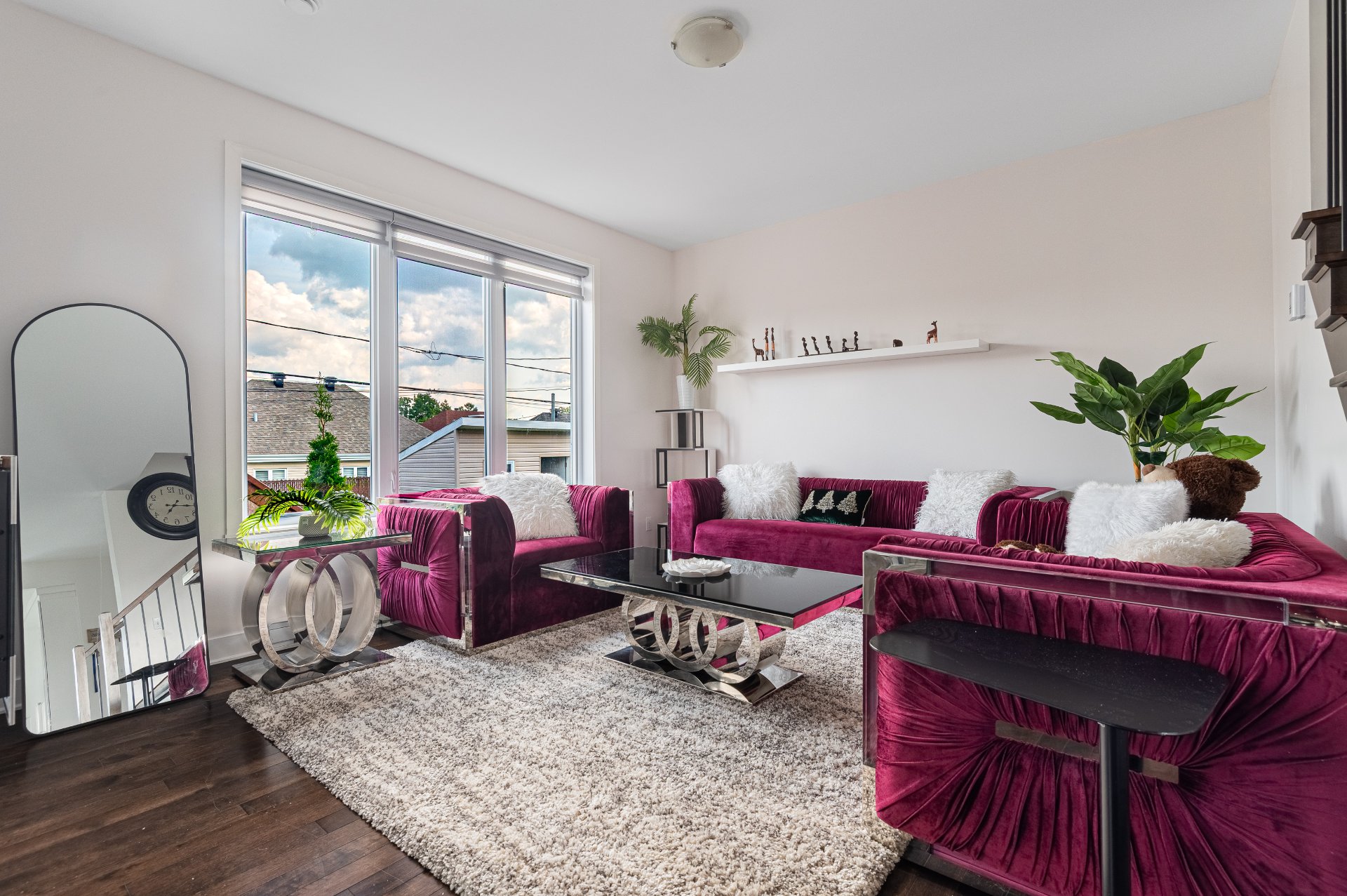
Living room
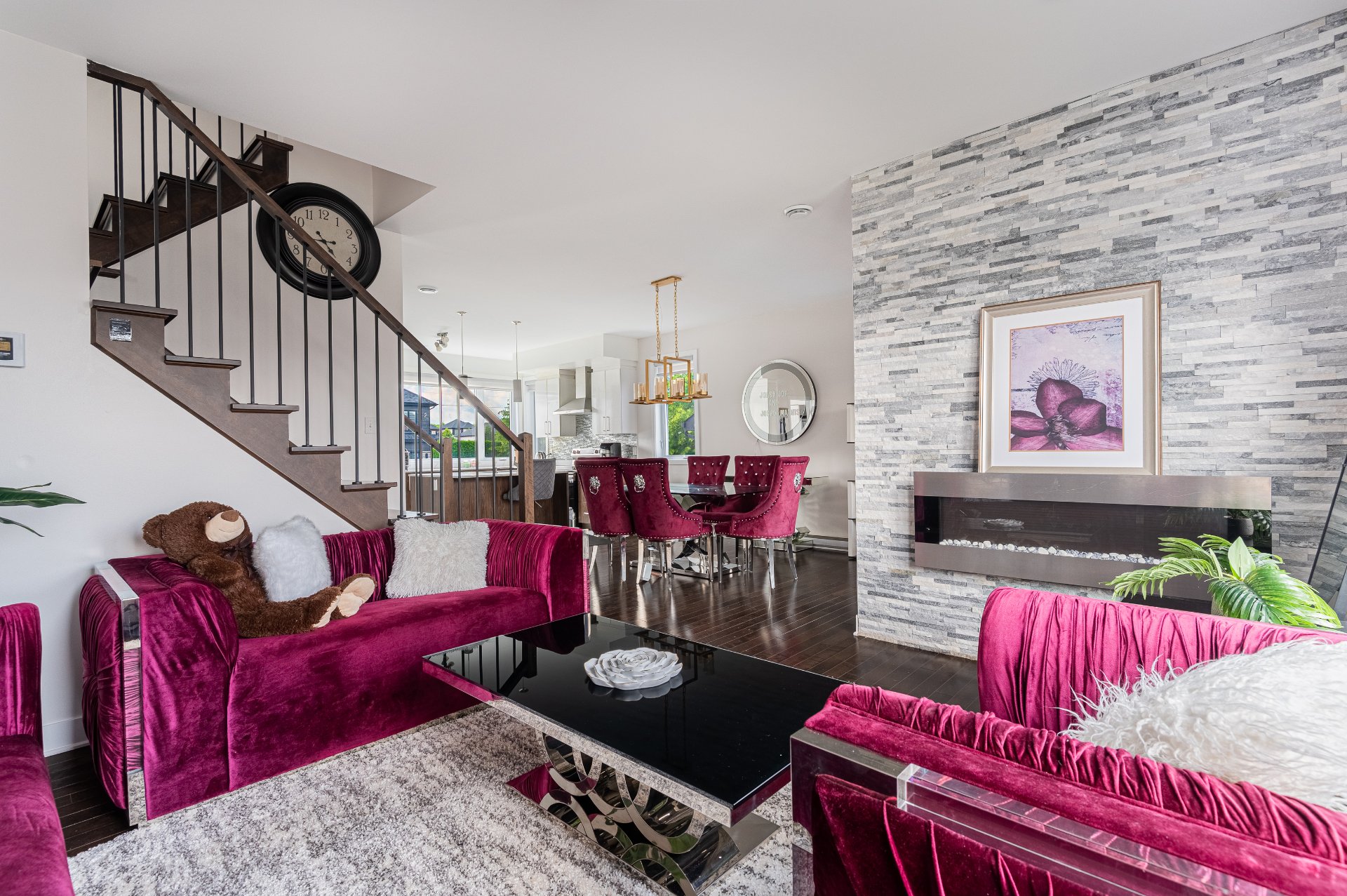
Living room
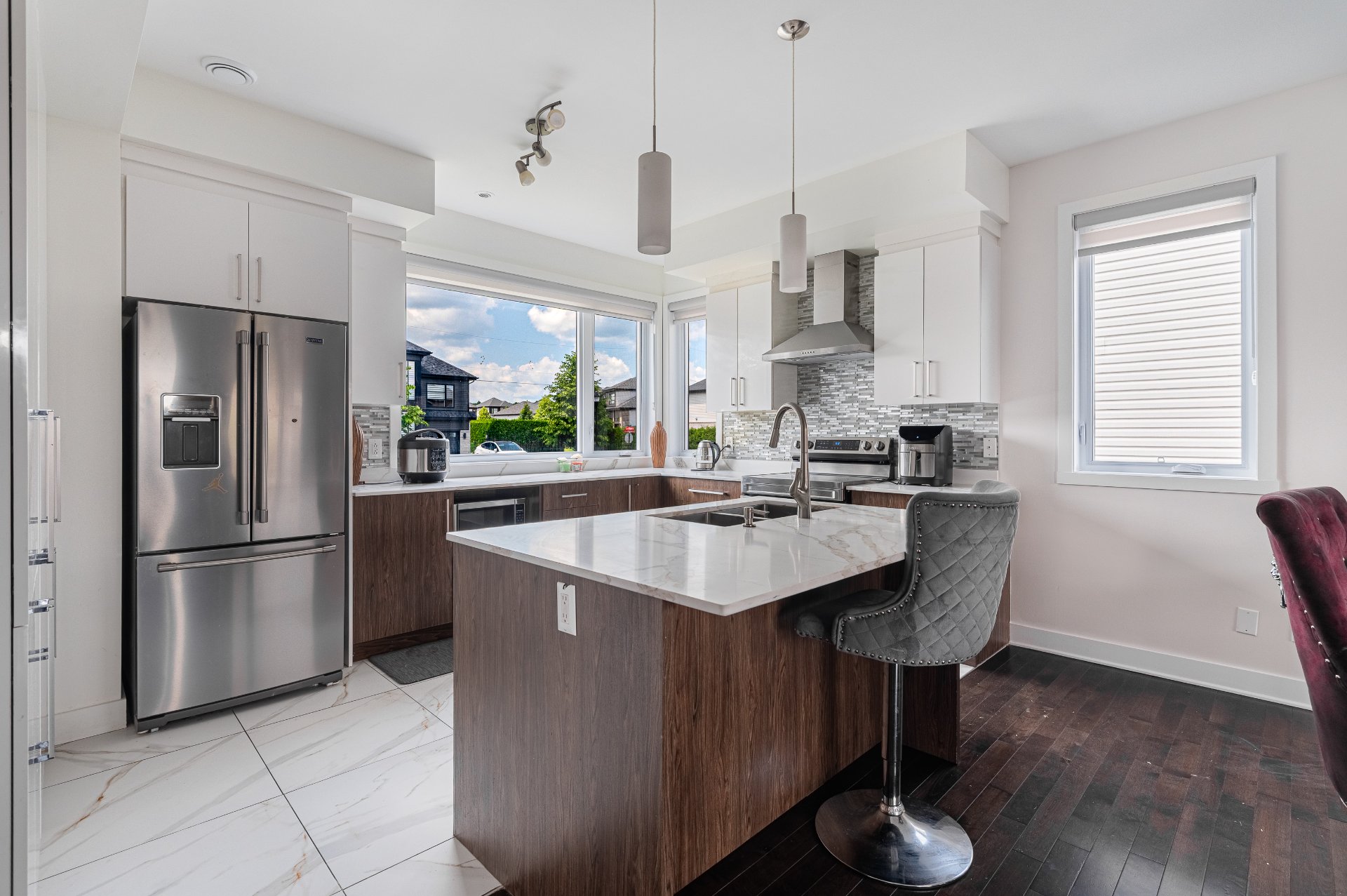
Kitchen
|
|
Description
Welcome to this beautiful open-concept cottage, built in 2015 and impeccably maintained. This turnkey property is perfect for a family seeking comfort, space, and peace in a sought-after area of Saint-Jérôme.
Welcome to this stunning open-concept cottage, built in
2015 and impeccably maintained. This turnkey property is
perfect for a family looking for comfort, space, and peace
in a highly sought-after neighborhood of Saint-Jérôme.
With three bedrooms on the upper floor--including a
spacious primary bedroom with a walk-in closet--and a
fourth bedroom in the basement, this home meets the needs
of the entire family. You'll also enjoy the large bonus
room above the garage, a bright and versatile space ideal
for relaxing or entertaining.
The fully finished basement is thoughtfully designed with a
bedroom, a family room, a bathroom, and ample storage. The
main bedroom features an ensuite bathroom, and there is a
convenient powder room with laundry installation on the
main floor.
The kitchen is beautifully laid out with two-tone melamine
cabinetry, a brand-new quartz countertop (2024), and a
modern backsplash. It opens onto a warm, sun-filled living
space. The living room is enhanced by a decorative stone
accent wall with an electric fireplace, adding a stylish
and inviting ambiance.
Outside, you'll be charmed by the fully fenced and
landscaped backyard--perfect for kids and relaxing moments
alike. It features a heated 18-foot above-ground pool and
an automatic irrigation system installed in 2024. A wide
double driveway and a heated, attached single garage
complete the package.
Located in a peaceful, family-friendly residential area,
this property is close to the highway, several schools,
daycare centers, parks, bike paths, a hospital, public
transit, and even a CEGEP and university. Within walking
distance of an elementary school and a public library,
everything you need is just around the corner for an
exceptional quality of life.
2015 and impeccably maintained. This turnkey property is
perfect for a family looking for comfort, space, and peace
in a highly sought-after neighborhood of Saint-Jérôme.
With three bedrooms on the upper floor--including a
spacious primary bedroom with a walk-in closet--and a
fourth bedroom in the basement, this home meets the needs
of the entire family. You'll also enjoy the large bonus
room above the garage, a bright and versatile space ideal
for relaxing or entertaining.
The fully finished basement is thoughtfully designed with a
bedroom, a family room, a bathroom, and ample storage. The
main bedroom features an ensuite bathroom, and there is a
convenient powder room with laundry installation on the
main floor.
The kitchen is beautifully laid out with two-tone melamine
cabinetry, a brand-new quartz countertop (2024), and a
modern backsplash. It opens onto a warm, sun-filled living
space. The living room is enhanced by a decorative stone
accent wall with an electric fireplace, adding a stylish
and inviting ambiance.
Outside, you'll be charmed by the fully fenced and
landscaped backyard--perfect for kids and relaxing moments
alike. It features a heated 18-foot above-ground pool and
an automatic irrigation system installed in 2024. A wide
double driveway and a heated, attached single garage
complete the package.
Located in a peaceful, family-friendly residential area,
this property is close to the highway, several schools,
daycare centers, parks, bike paths, a hospital, public
transit, and even a CEGEP and university. Within walking
distance of an elementary school and a public library,
everything you need is just around the corner for an
exceptional quality of life.
Inclusions: Dishwasher, range hood, wall-mounted heat pump, kitchen refrigerator, curtains, blinds, curtain rods, garage door opener, above-ground pool, pool heat pump.
Exclusions : Stove, owners' furniture and personal belongings.
| BUILDING | |
|---|---|
| Type | Two or more storey |
| Style | Detached |
| Dimensions | 35.1x36.1 P |
| Lot Size | 5057.96 PC |
| EXPENSES | |
|---|---|
| Municipal Taxes (2025) | $ 4575 / year |
| School taxes (2025) | $ 432 / year |
|
ROOM DETAILS |
|||
|---|---|---|---|
| Room | Dimensions | Level | Flooring |
| Hallway | 6.6 x 6.6 P | Ground Floor | Ceramic tiles |
| Kitchen | 12.11 x 10.3 P | Ground Floor | Ceramic tiles |
| Dining room | 14.11 x 12.7 P | Ground Floor | Wood |
| Living room | 14 x 12.8 P | Ground Floor | Wood |
| Washroom | 11.5 x 5.11 P | Ground Floor | Ceramic tiles |
| Family room | 19.5 x 11.5 P | 2nd Floor | Wood |
| Primary bedroom | 13.11 x 12.9 P | 2nd Floor | Wood |
| Bedroom | 10.3 x 10.1 P | 2nd Floor | Wood |
| Bedroom | 10.2 x 10.1 P | 2nd Floor | Wood |
| Bathroom | 10.5 x 9.3 P | 2nd Floor | Ceramic tiles |
| Family room | 23.6 x 17.9 P | Basement | Floating floor |
| Bedroom | 12.7 x 11.11 P | Basement | Floating floor |
| Bathroom | 9 x 8 P | Basement | Floating floor |
|
CHARACTERISTICS |
|
|---|---|
| Basement | 6 feet and over, Finished basement |
| Pool | Above-ground |
| Driveway | Asphalt |
| Roofing | Asphalt shingles |
| Garage | Attached, Heated |
| Proximity | Bicycle path, Cegep, Cross-country skiing, Daycare centre, Elementary school, Golf, High school, Hospital, Park - green area, Public transport, University |
| Siding | Brick, Wood |
| Equipment available | Central vacuum cleaner system installation, Ventilation system, Wall-mounted heat pump |
| Window type | Crank handle, Sliding |
| Heating system | Electric baseboard units |
| Heating energy | Electricity |
| Landscaping | Fenced, Landscape, Patio |
| Topography | Flat |
| Parking | Garage, Outdoor |
| Sewage system | Municipal sewer |
| Water supply | Municipality |
| Foundation | Poured concrete |
| Windows | PVC |
| Zoning | Residential |
| Bathroom / Washroom | Seperate shower |